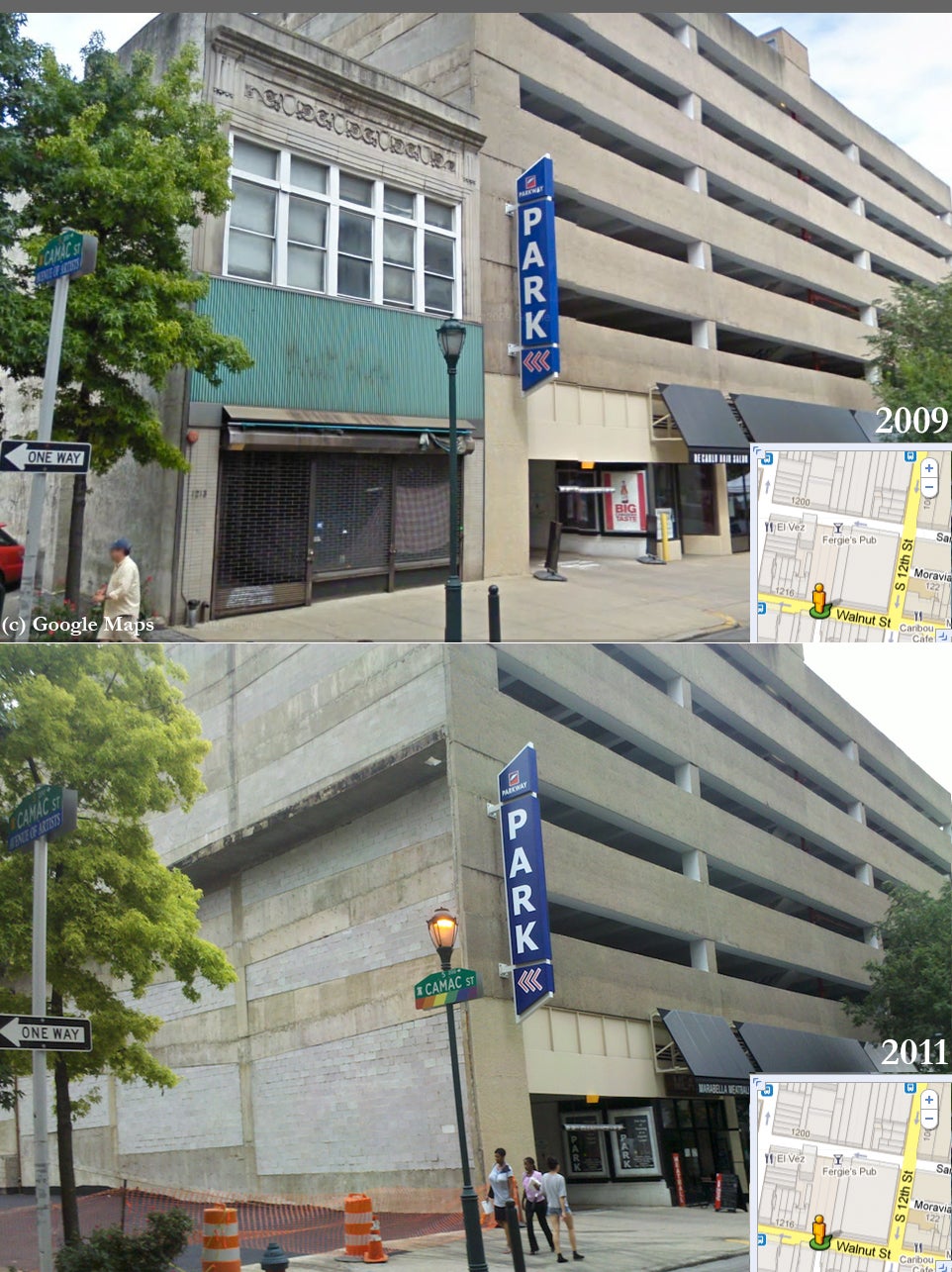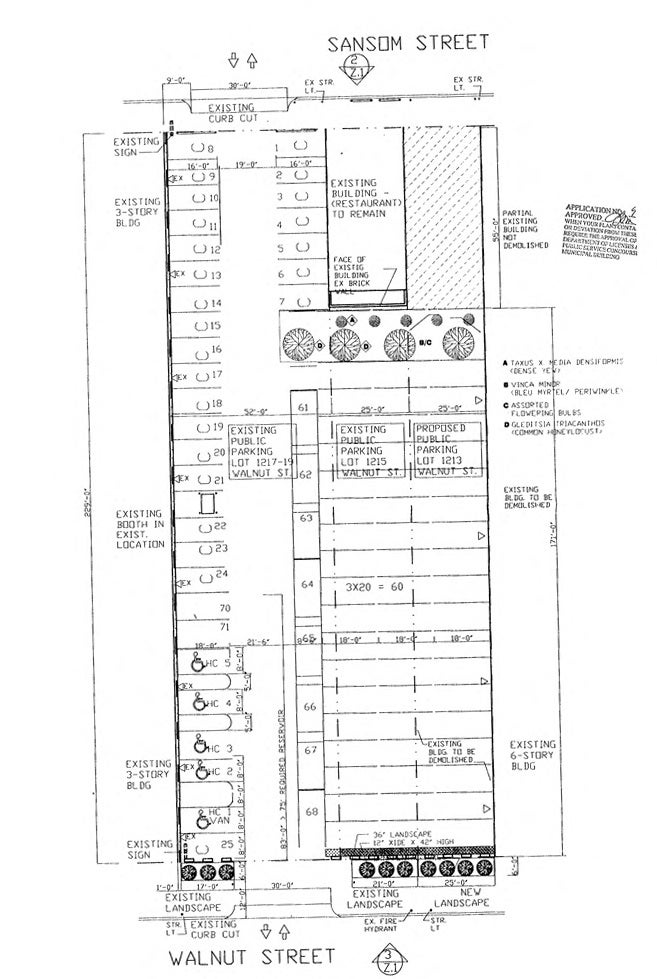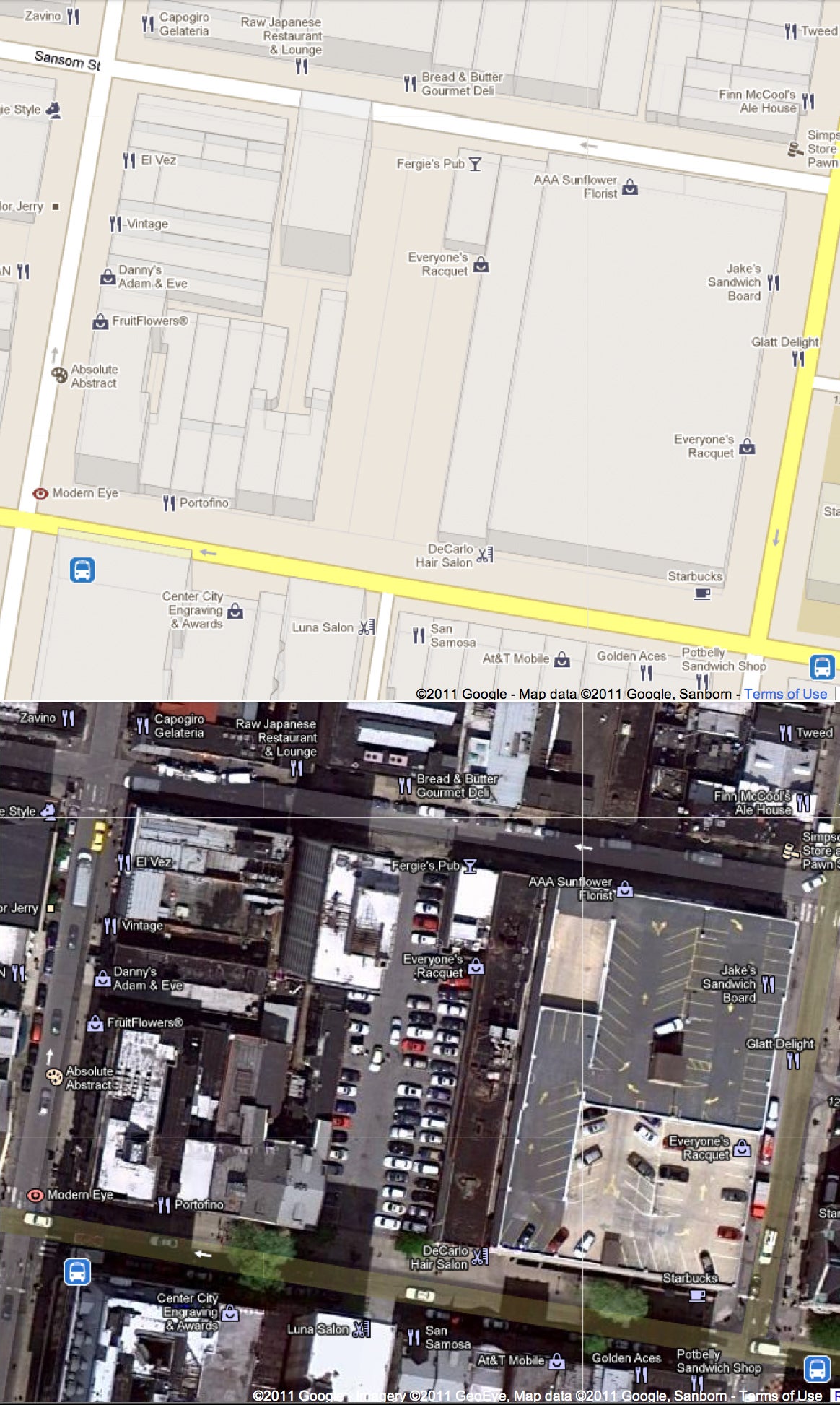UPDATE: clearing way for U3’s “Fergie Tower”
The recent demolition of a building located at 1213 Walnut Street suggests that a proposed structure approved by the Planning Commission in 2009 may finally be moving ahead.
The building, which had housed the Jewish Federation’s charity thrift store, has been unoccupied for many years, some sources dating its vacancy back to the 1980s. The structure, located at a prime Center City location, between 12th Street and 13th Street and Walnut Street and Sansom Street, had fallen into disrepair over the years.
Plans call for replacing the older building, as well as a neighboring parking complex, with a 29-story hotel and residence structure. The property has been dubbed the “Fergie Tower” because of its proximity to Fergus Carey’s pub, a popular bar located in the immediate area at 1214 Sansom Street.
The project’s developer, U3 Ventures, is well known for its work on university campuses. The firm is in the possession of four properties in Philadelphia, all of which are in some stage of development, whether planning, construction, renovation, or demolition.
More demolition will be necessary to make way for the planned 299 apartment units and 152 hotel rooms, but Fergie’s Pub will remain at its current location. There is a worry that the structure will have no parking as it is currently planned, but developers believe a multitude of parking lots in the area will minimize that concern.
Video: Planning Commission approval of project in June 2009
Facts and Figures from PCPC hearing June 2009
ZBA Case 9227: 1213-19 Walnut Street (Developer: U3 Ventures)
Structure is going to be fitting in on Sansom Street; there is a vacant parking lot currently. It will be built between Walnut and Sansom on the vacant parking lot. The proposed use is for a 30-story attached structure, which would be 323 ft in height, and have 152 hotel rooms and 299 dwelling units. The building will also have 375,000 sq. ft. with ground floor retail. It will have a long passageway that runs from Walnut Street to Sansom Street. Developers will not be asking for lay by lane. Seeking variances for take-out restaurant; they are required to have 226 off street parking spaces, none are being provided on site, but there are several sites for large parking garages within a 2 or 3 block area. Developers also need a Floor Area Ratio, require 12, but they are proposing 16.05 FAR; open area above the ground floor maximum of 50%, proposing 55%; they are required height, 325 ft. The distance from the property line, they are required 25 ft., they are proposing 0 ft. There is an existing restaurant that they are going to build around the restaurant. They will get a variance for it.
Center City Height Controls District in the overlay section of 14-1609: The purpose is to protect the historic skyline of the City Hall tower. Accordingly to the view corridor, the northeast corner cannot be above 296 ft. in height. This building is above 296 ft. in this view corridor. They are seeking a variance for it.
The City Planning Commission staff recommended approval for all except for the requested exceeded height limit as stated in the Center City Height Controls District section 14-1609.
Contact the reporter at helen.kunda@gmail.com
WHYY is your source for fact-based, in-depth journalism and information. As a nonprofit organization, we rely on financial support from readers like you. Please give today.






