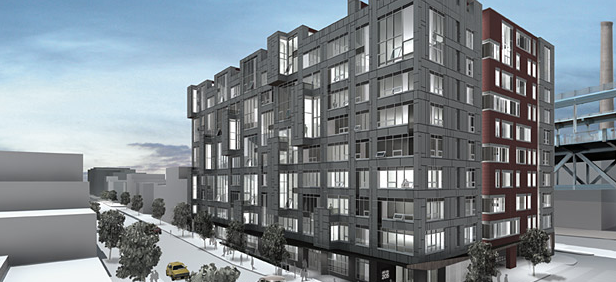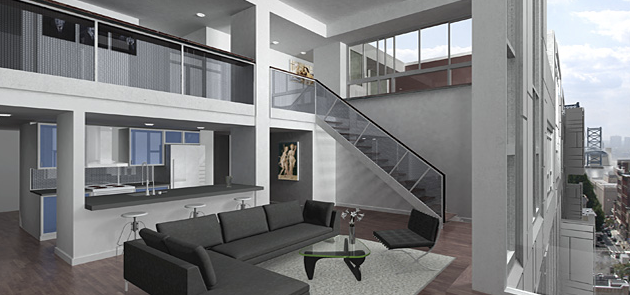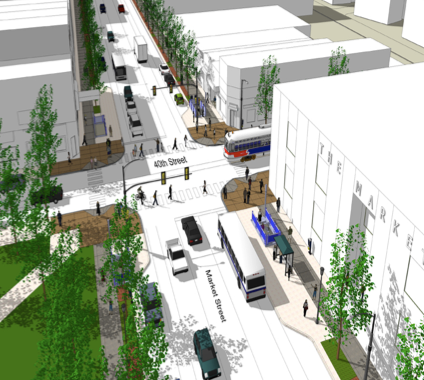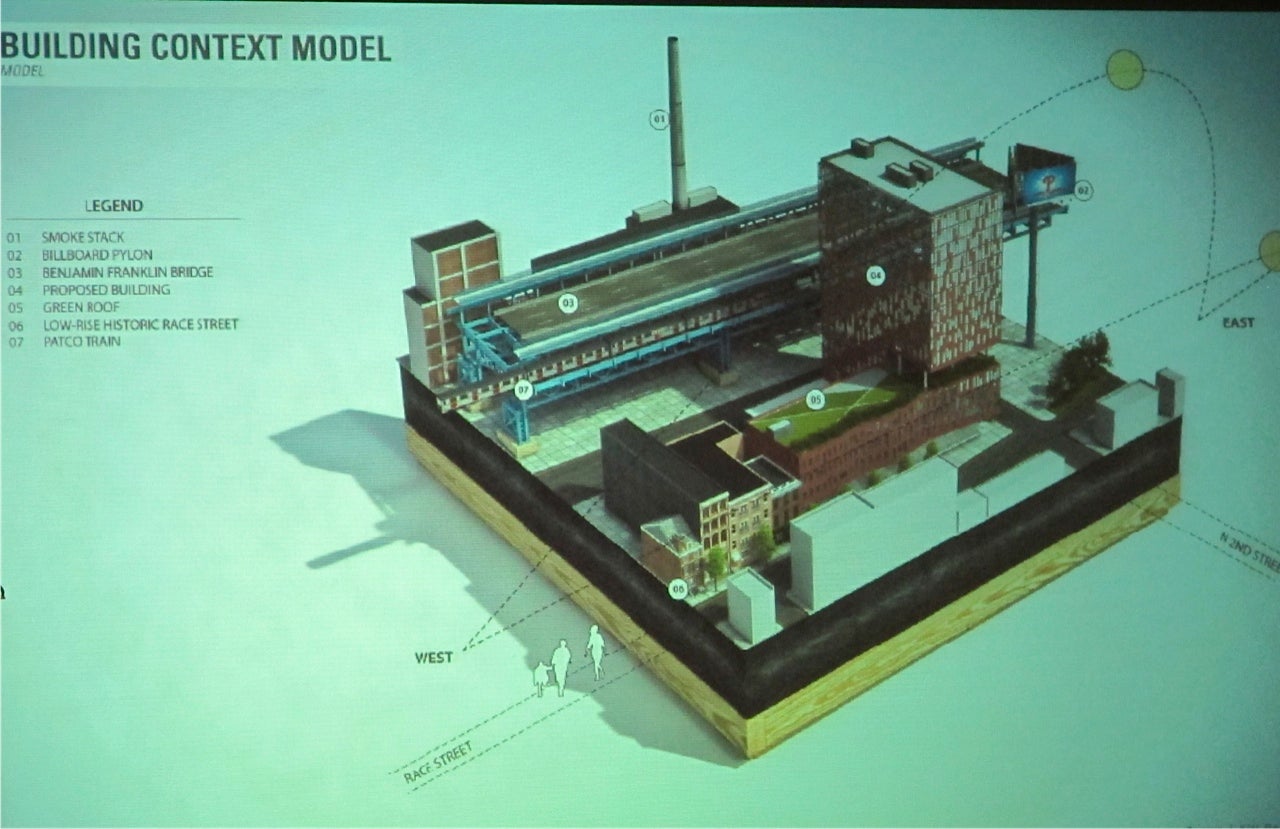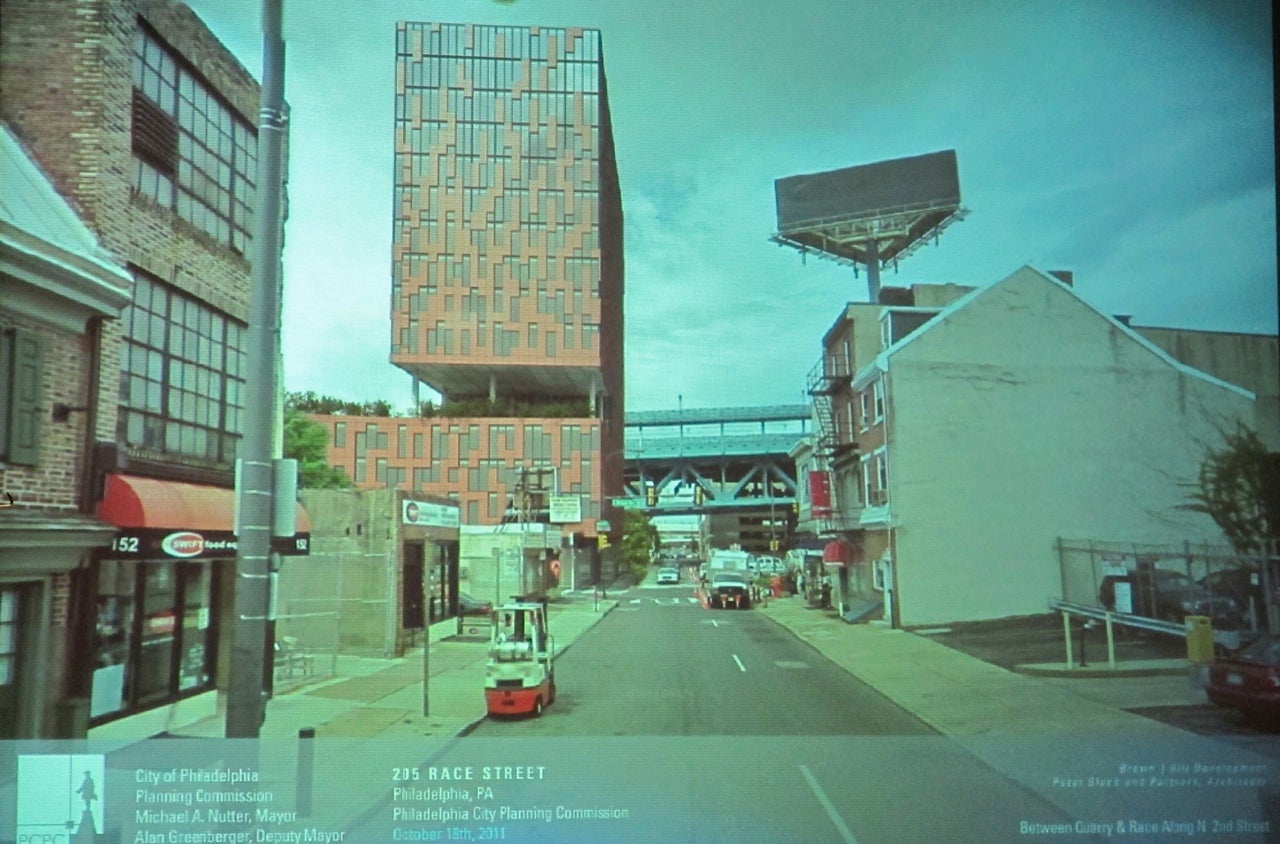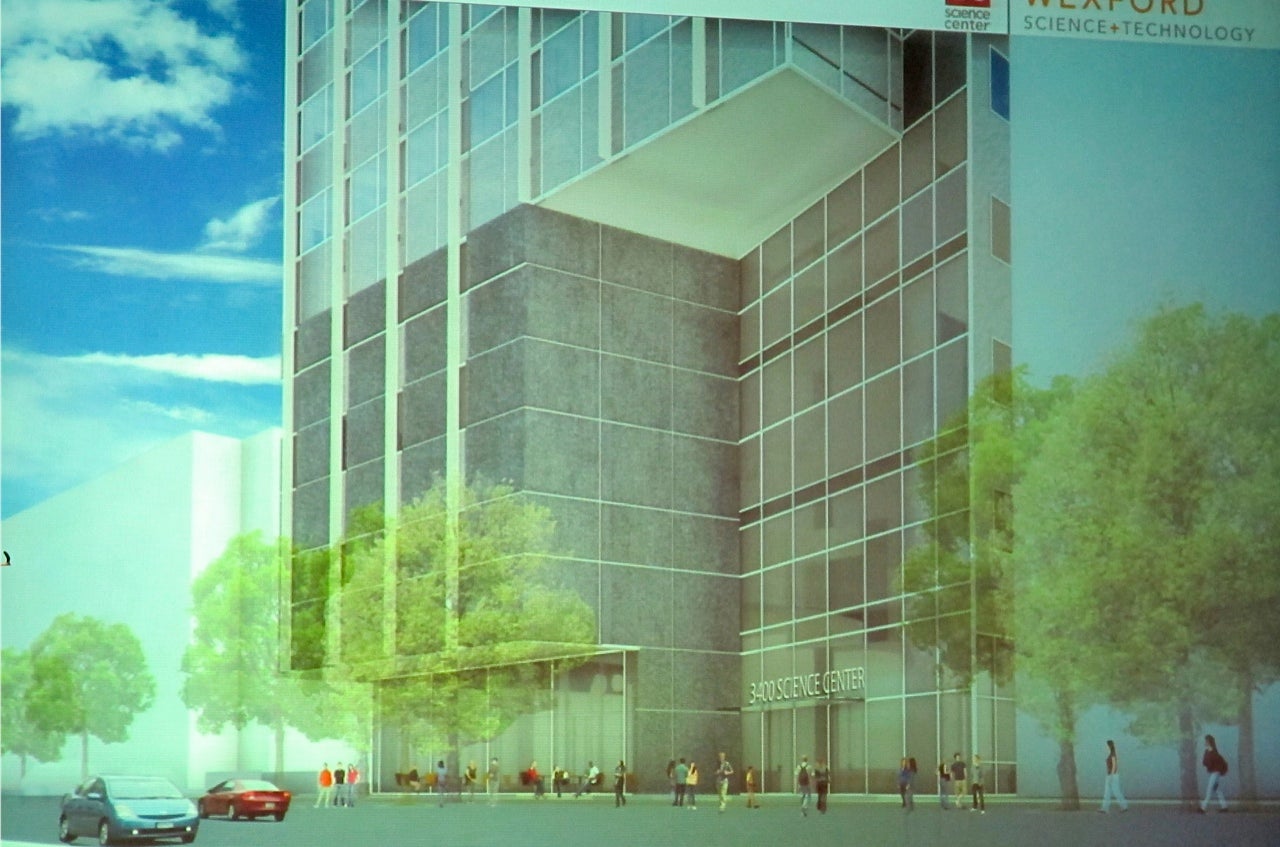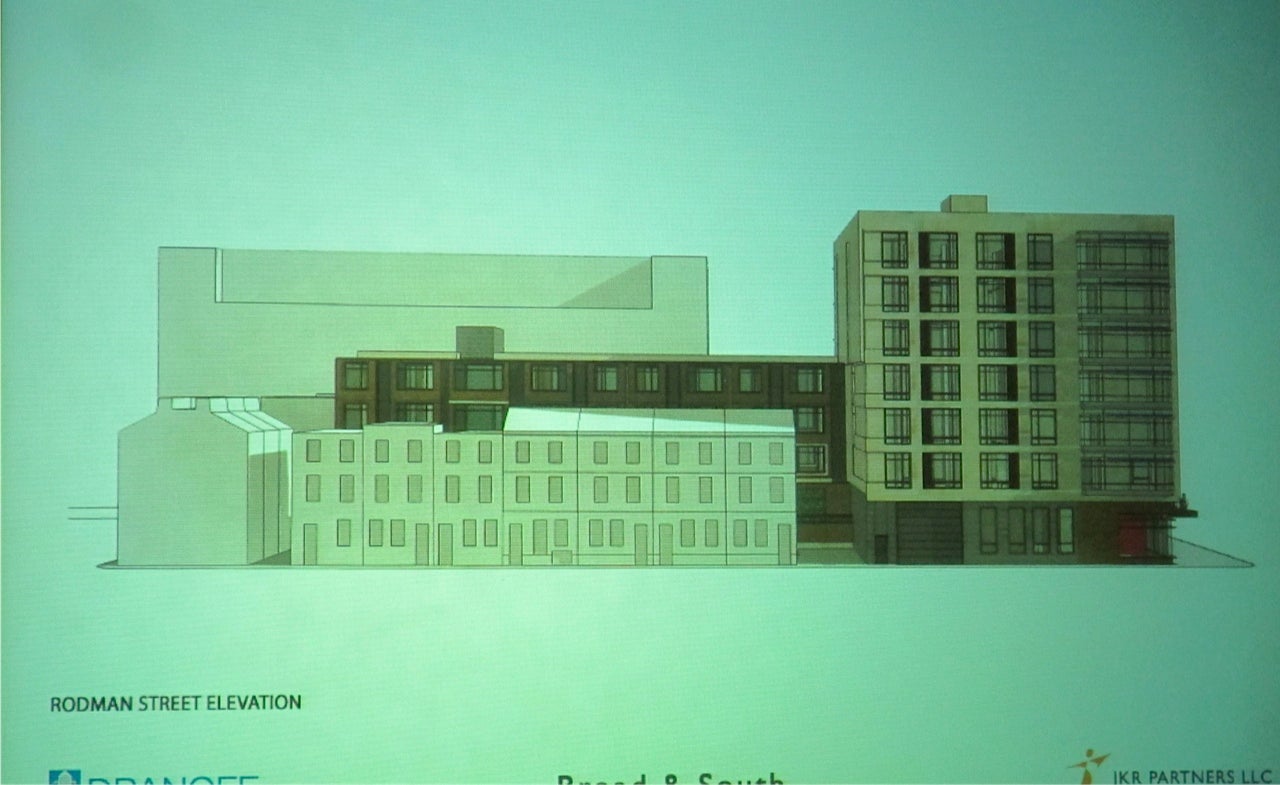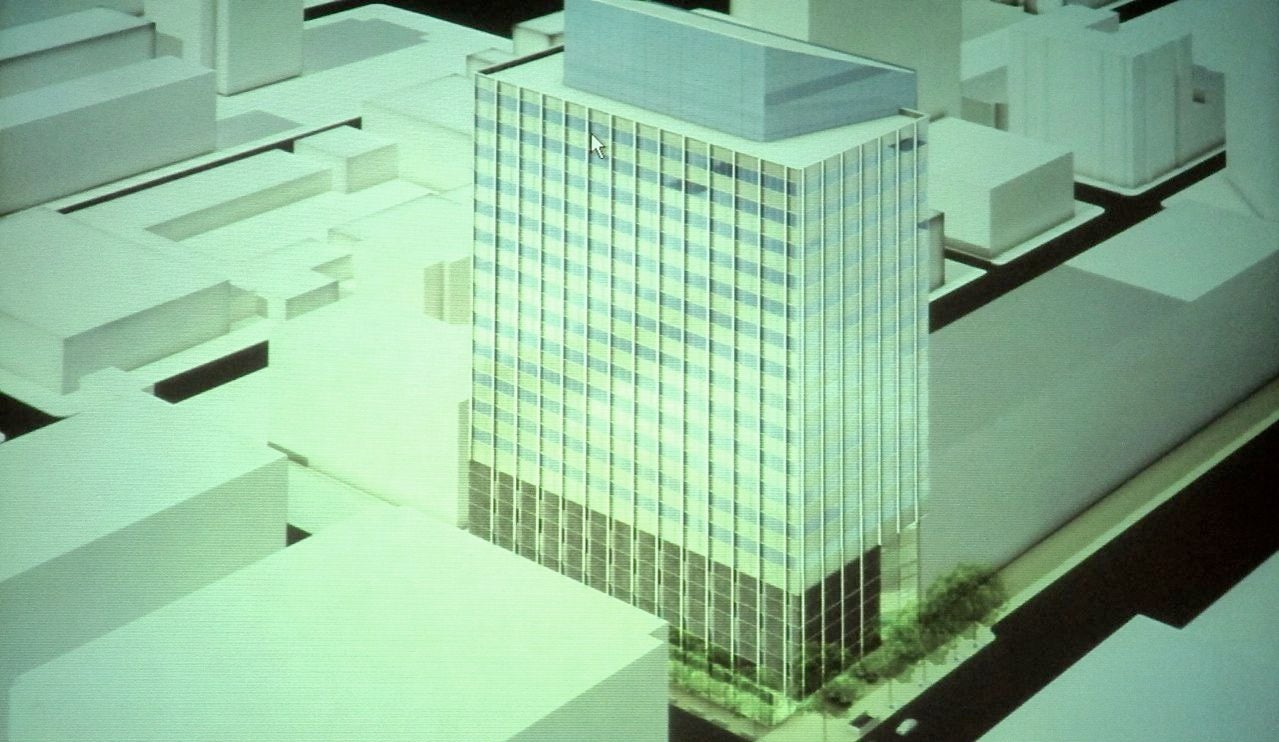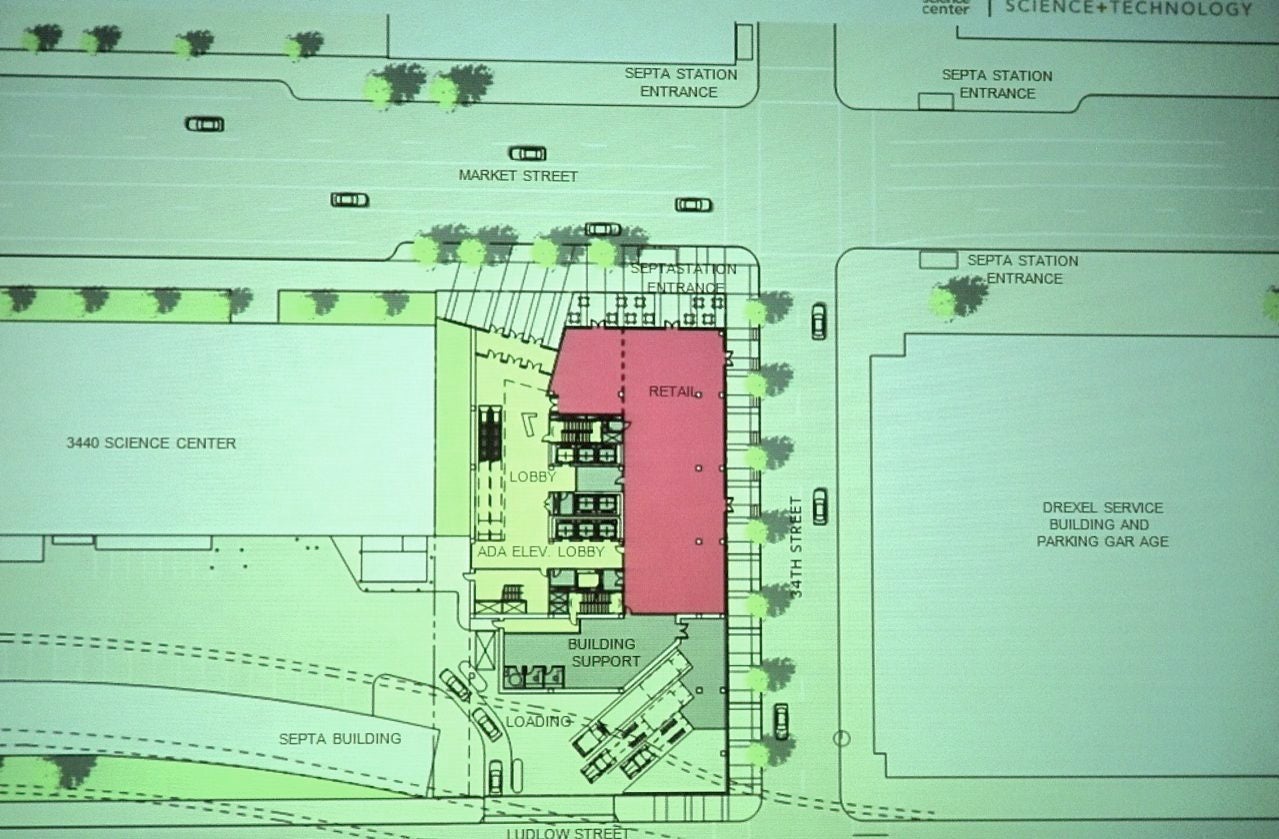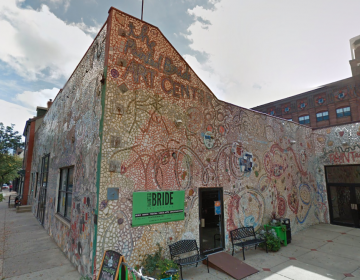Three development proposals run into controversy at Planning Commission meeting
Tuesday’s Planning Commission meeting featured three information-only presentations of proposed developments that all face either community opposition or serious questions from commission members about each project’s suitability.
205 Race St.
Jeff Brown, of Brown-Hill Development, presented a large mixed-use project at the corner of Second and Race streets.
The development is meant to “speak to the Race Street pier” and would represent the first major project along Race Street completed after the pier opening earlier this year.
According to architect Thomas Gluck, the project would include 150,000 square feet of ground-floor retail space at the foot of 122 mid-income rental apartments, ranging from studios to two bedrooms.
The proposal also calls for about 12,500 square feet of below-ground retail space and would satisfy city parking requirements by providing off-site parking at a location that still needs to be determined.
Gluck said the developer was looking for a major anchor tenant, like a supermarket, to take up the retail space.
In an effort to maintain the low-rise, rowhouse feel of Race Street, the portion of the building fronting it would be 52 feet tall. The large mass of the building would be along the Ben Franklin Bridge, where the structure would rise to 178 feet.
“It’s hard to pull this off,” Gluck admitted, adding that he tried to respect the historic nature of Race by emulating the neighboring rowhouses. On Second Street, the structure would transition to a contemporary curtain wall.
Gluck’s assurances that the project respects Old City’s historic character haven’t satisfied the local civic or preservation advocates.
Joe Schiavo of the Old City Civic Association said that, though his group hasn’t taken a formal vote on the proposal, the building’s height represented an “overbuildup” of the area.
“It would simply be the tallest building in Old City,” he said, noting that most of the surrounding buildings are only four to six stories tall.
Schiavo objected to the fact that the building would block views of the Ben Franklin and that the developer would end up being compliant with different aspects of the current and proposed zoning codes. Schiavo essentially wants the developer to pick one set of rules to follow.
And John Gallery of the Preservation Alliance of Greater Philadelphia continued the criticism, saying the project “is clearly not compatible with a historic district.” Gallery echoed Schiavo in asking the Planning Commission to enforce its policy to require developers to pick one set of zoning rules to follow, rather than selecting from both.
And though commissioner Nancy Rogo Trainer said that “there’s a lot to like” about the project, she had concerns about the setback of the development’s large central tower from Race Street, asking the developer to look at moving it back farther so “it doesn’t loom so much.”
She and deputy mayor Alan Greenberger, who chairs the commission, also had questions about where parking would go.
521-31 S. Broad St.
This project arose out of a request for proposals issued by the Philadelphia Industrial Development Corp. last year to develop a vacant parcel of land at Broad and South streets.
The city’s economic development arm wants a mixed-use development for the site ― a condition that Thomas Chapman, an attorney for RFP winner Dranoff Development Co., said the new project meets.
The development would feature 98,000 square feet of retail space with 30 underground parking spaces accessible from South Street and truck loading on Rodman Street.
The building would rise four stories on South and seven stories on Broad Street. A previous proposal, which would have included a park and a higher structure on South Street, was rejected due to neighborhood concerns about the building’s height.
Dranoff is also looking at putting in an awning that would provide shelter to the adjacent Broad Street Line subway entrance, Chapman said.
Because the lot is zoned both residential and commercial in a way Chapman argued would prevent the requested mixed-use development, he is pushing a spot-zoning ordinance sponsored by Councilman Frank DiCicco that would eliminate the need for a variance. The ordinance would also make the Planning Commission’s approved plan for the site binding.
The bill is slated for a hearing before City Council’s rules committee Nov. 1, and Chapman said the developer plans on seeking approval for the plan at the commission’s Nov. 15 meeting.
Neighbors on Rodman Street, which is largely residential with three-story rowhomes, turned out to oppose the project.
David Fante, an architect who lives on the block, said that “the building will loom over ours.”
He wants Dranoff to remove a story from the South Street side and put it on Broad Street ― though Chapman said doing that would be economically unfeasible because it would make the project a high rise, increasing costs.
Fante’s wife, Angela, said that the building’s height was “disrespectful” to the character of the neighborhood and argued that Dranoff was pursuing the ordinance because the Zoning Board of Adjustment would never grant the project the necessary variances.
Rogo Trainer said that the residents “have some very good points,” and she and Greenberger asked for more information on how the building relates to its surroundings for the next presentation.
3400 Market St.
The University City Science Center presented a conceptual plan to place a high-rise research and office building on a parking lot that it has owned for over 30 years.
The current proposal calls for a 17-floor structure with a mechanical penthouse that rises 282 feet.
The structure would feature a 15 foot setback on the first floor, with space for retail. Floors two through four extending out to the property line and forming a base with aluminum windows. The upper floors would pull back from the street and form a tower.
At this point ― though no anchor tenant has been selected for the structure and the project has no development timeline ― architect Chris Stoddard said the Science Center envisions the lower floors as a mix of classroom and office space. The upper floors would be a combination of laboratories and office space. That mix could change depending on the tenant.
The project would require a floor area ratio variance.
Greenberger called the windows on the lower-level portion of the proposed structure “fairly stingy” and suggested the Science Center work with Planning Commission staff to refine its proposal into something more friendly to the area’s urban fabric.
“Let’s get the parameters straight,” Greenberger said.
Rogo Trainer and vice chairman Joseph Syrnick also expressed concerns with the project’s current incarnation, with Syrnick saying the architect’s presentation made the building seem better than it actually would be.
Contact the reporter at acampisi@planphilly.com
WHYY is your source for fact-based, in-depth journalism and information. As a nonprofit organization, we rely on financial support from readers like you. Please give today.



