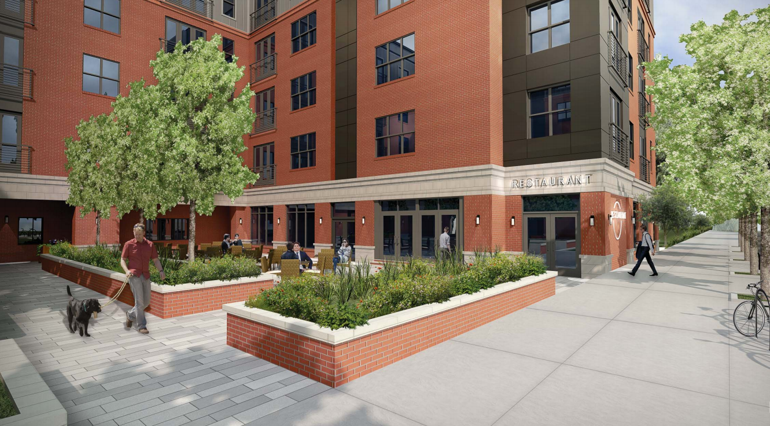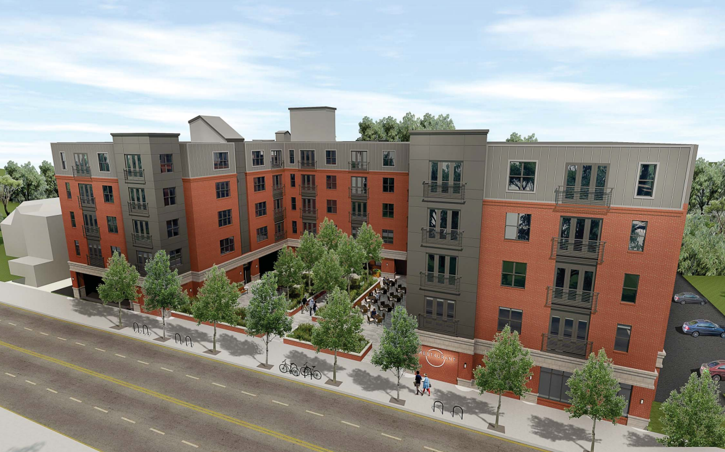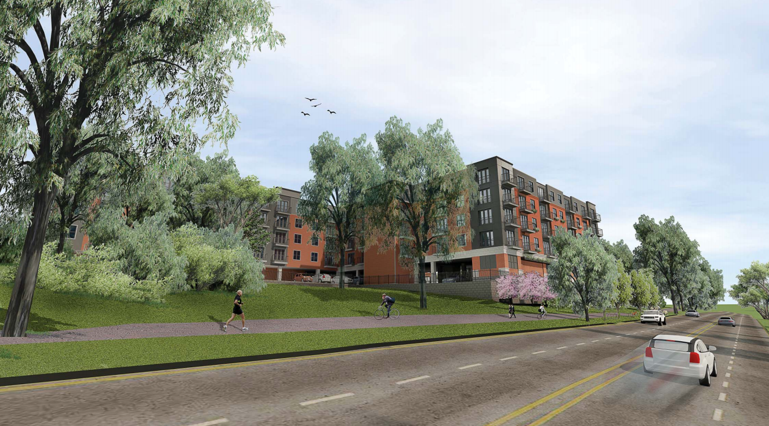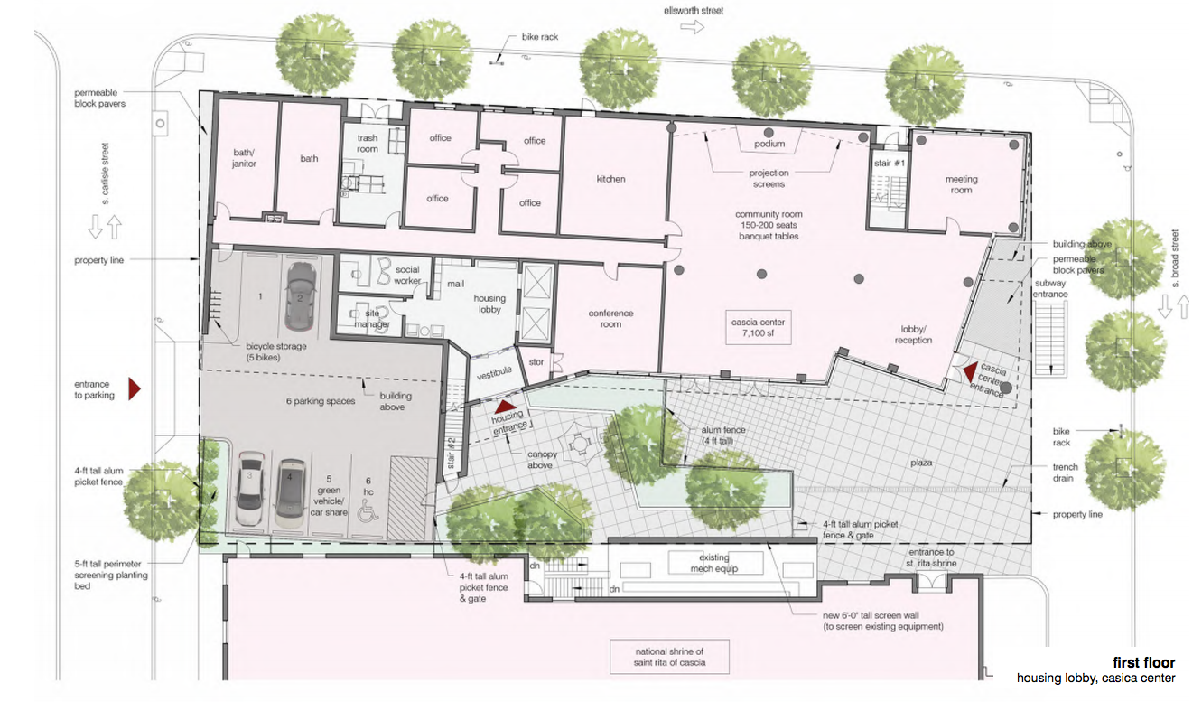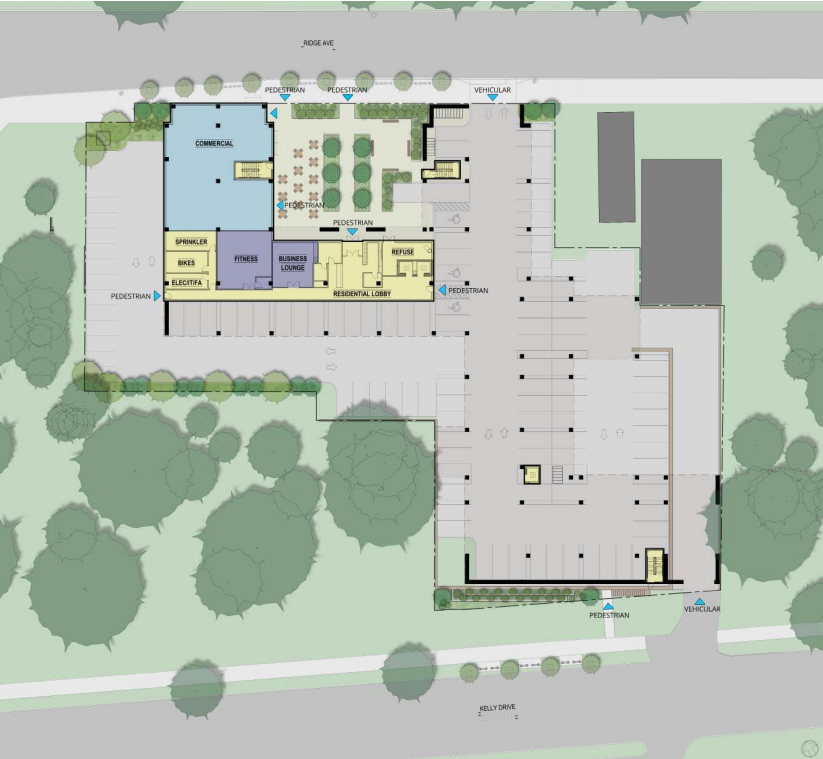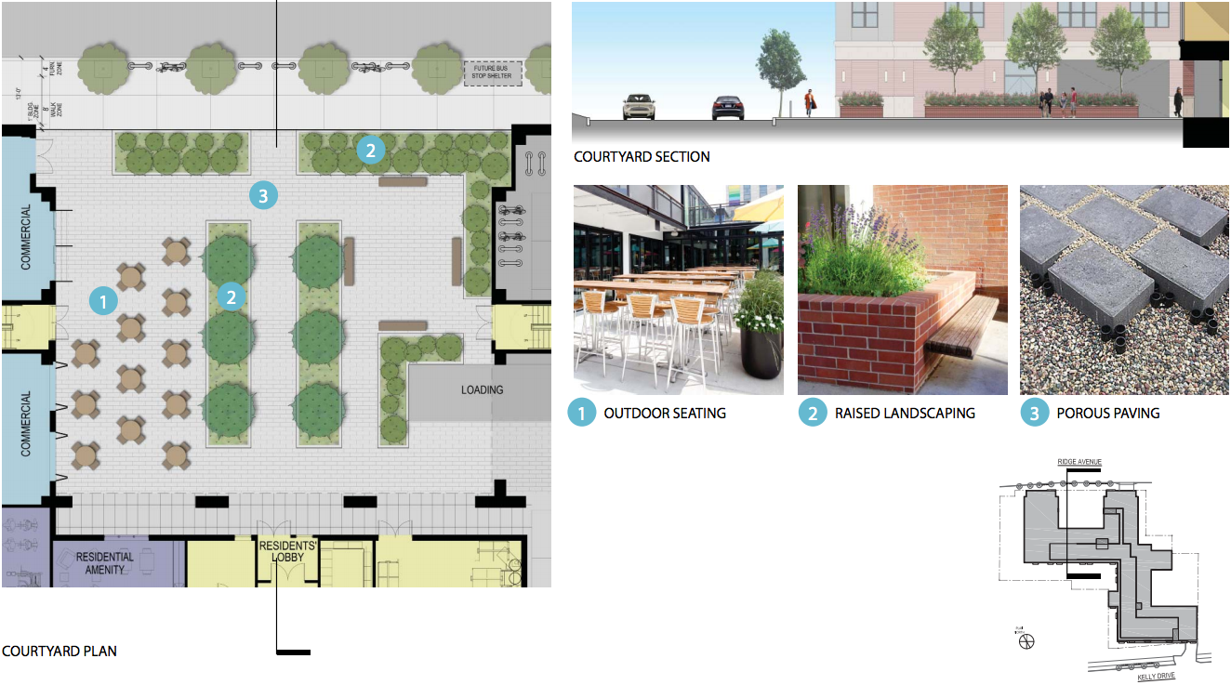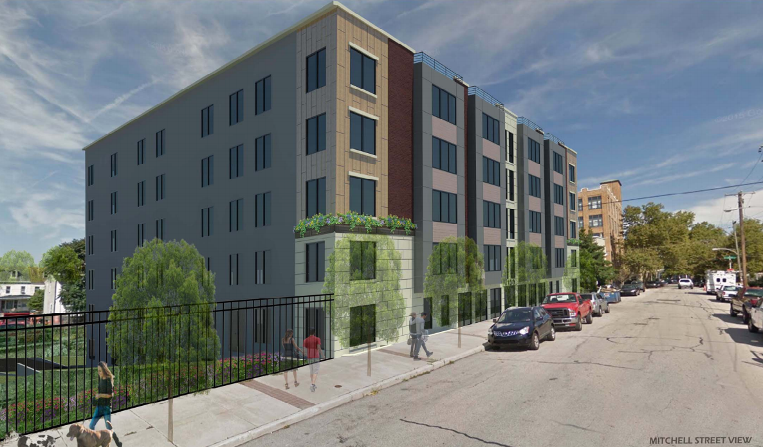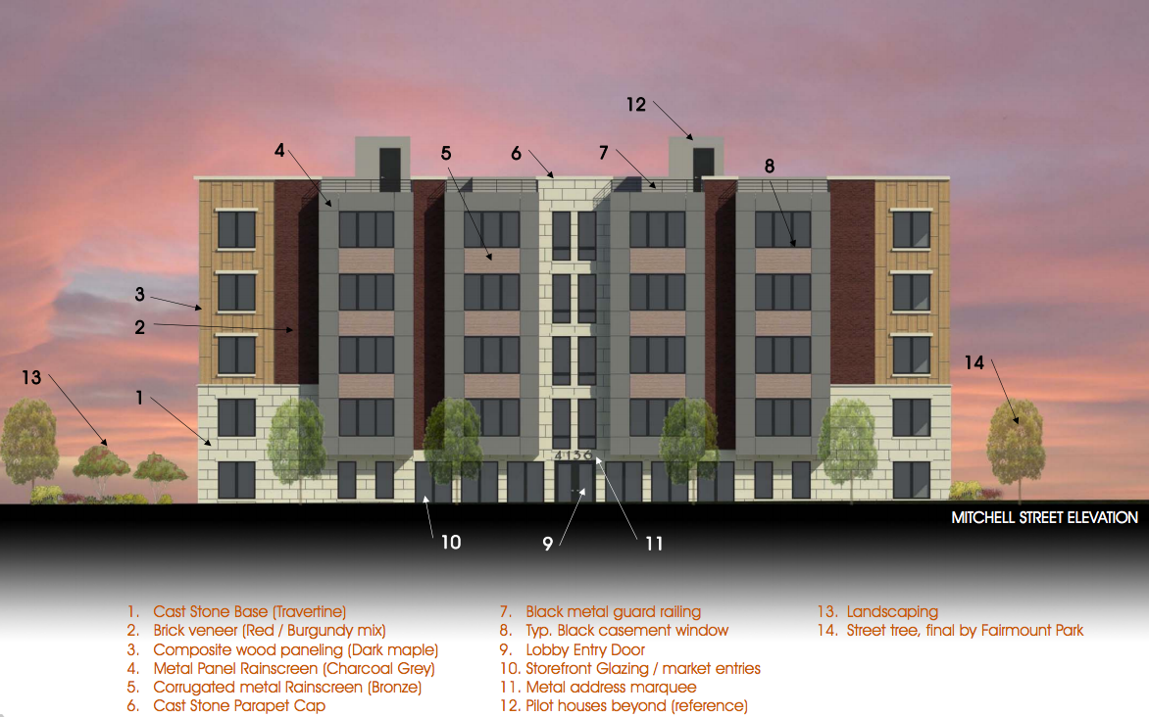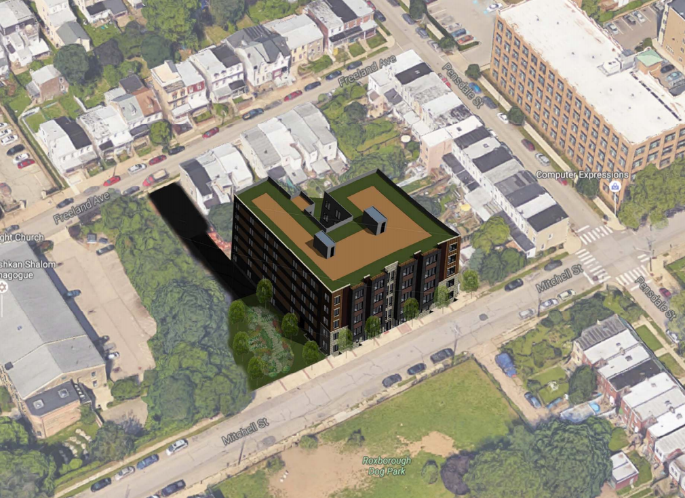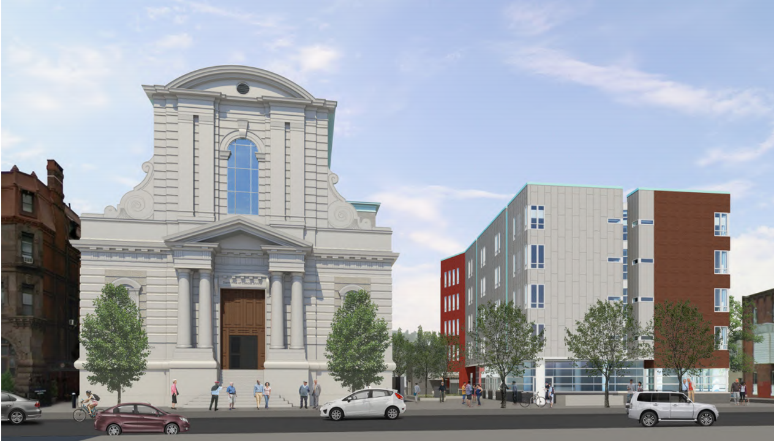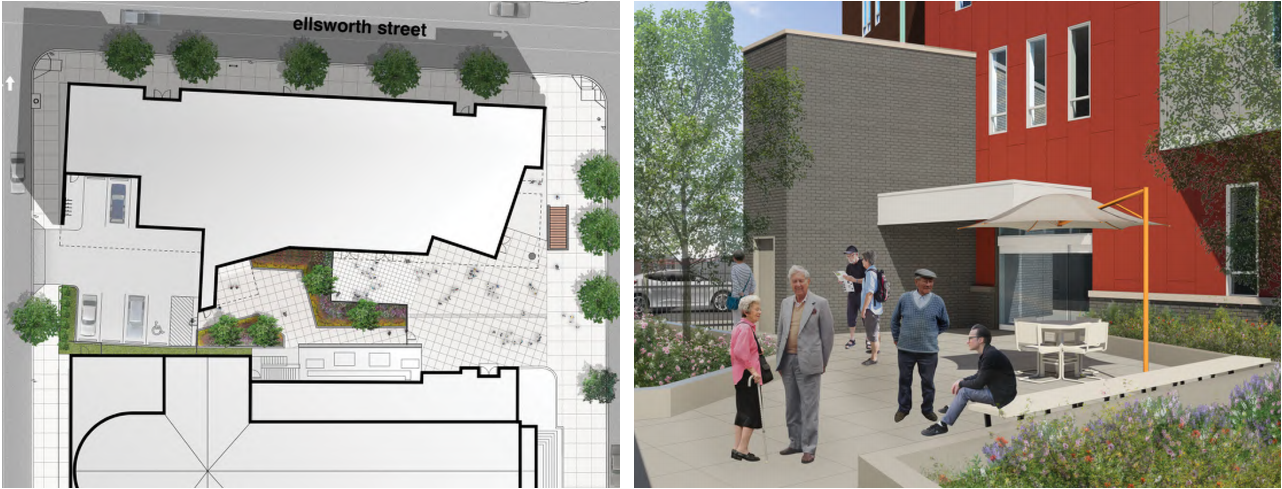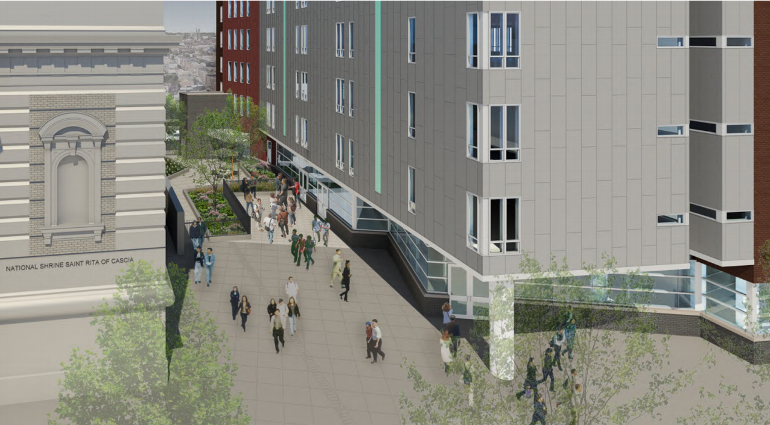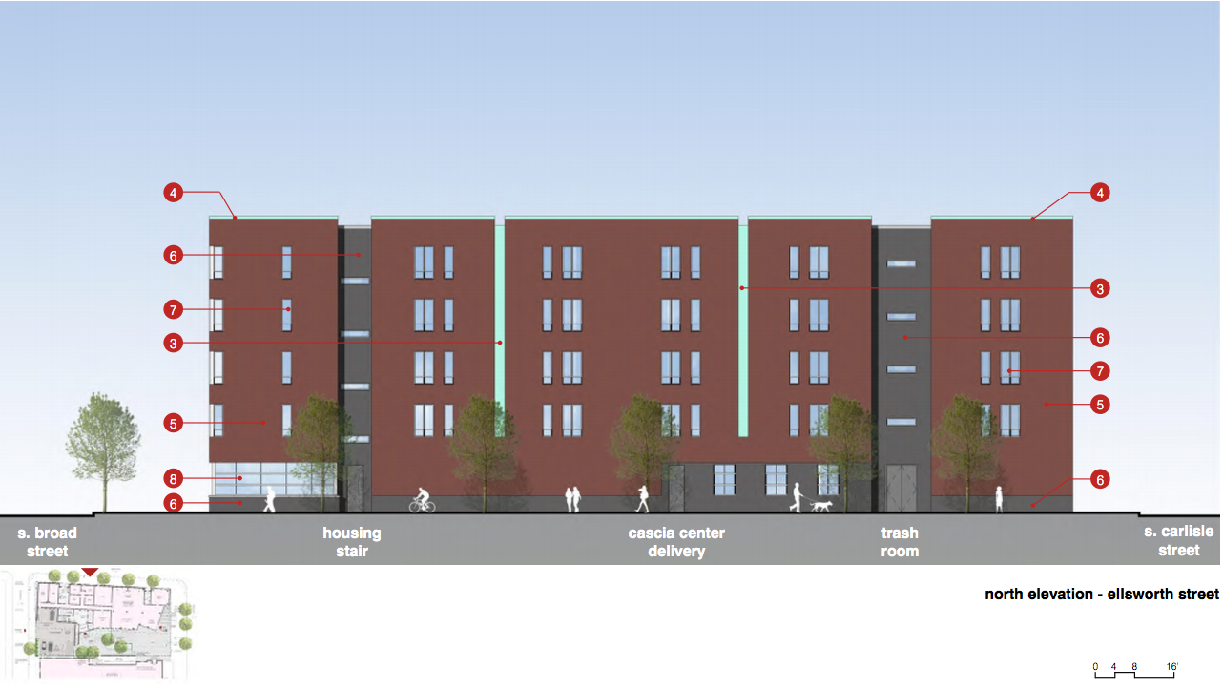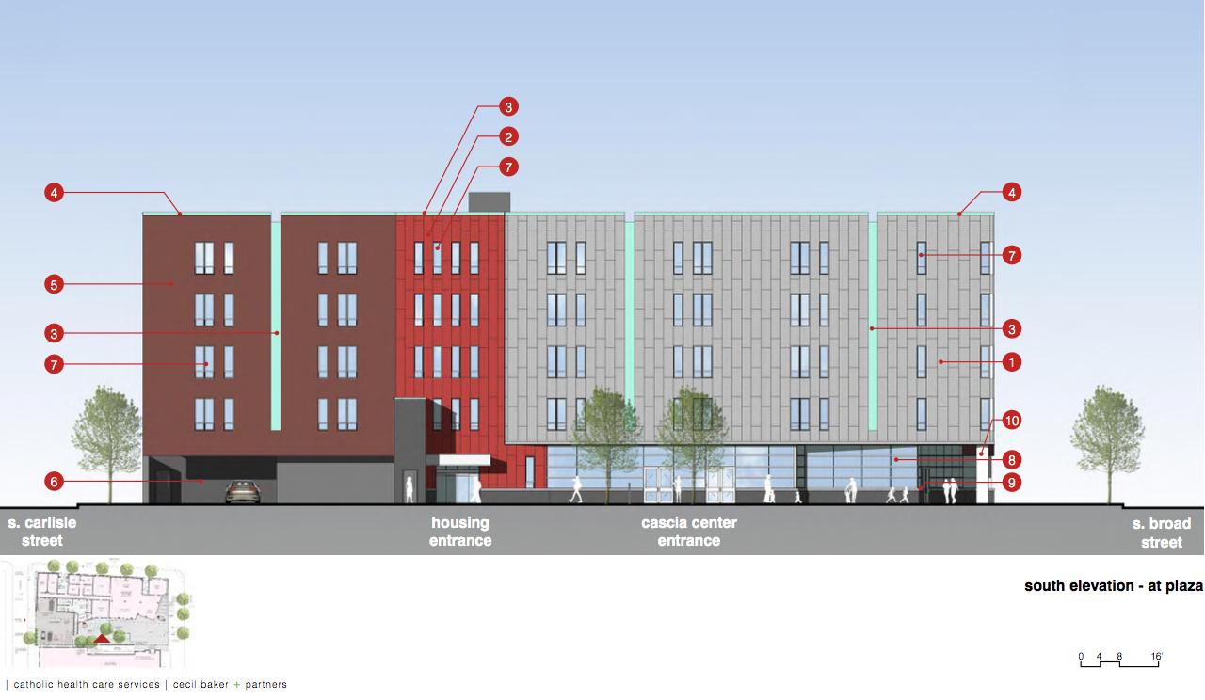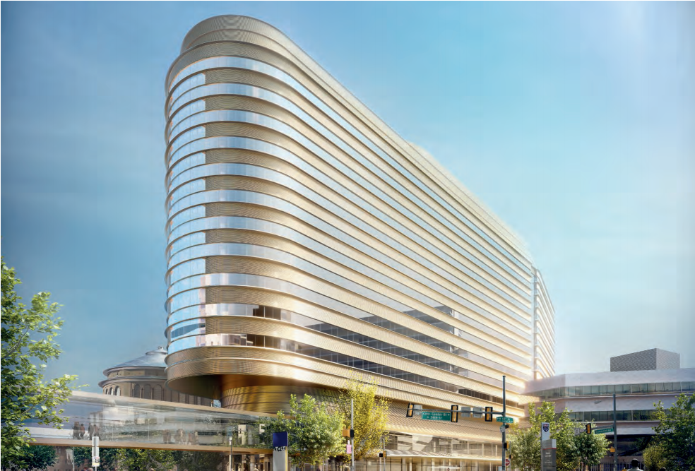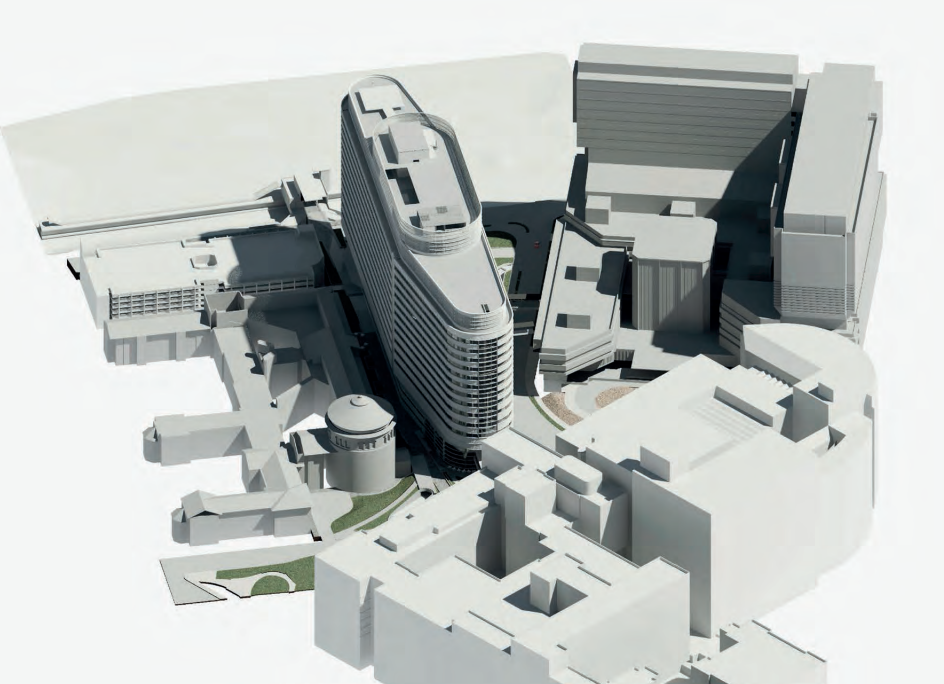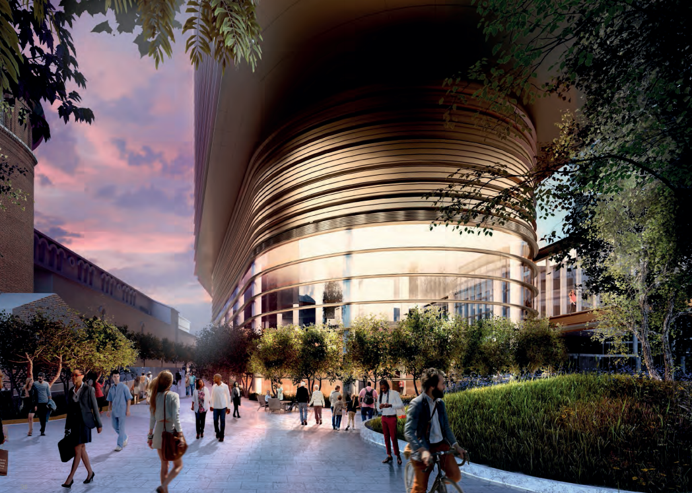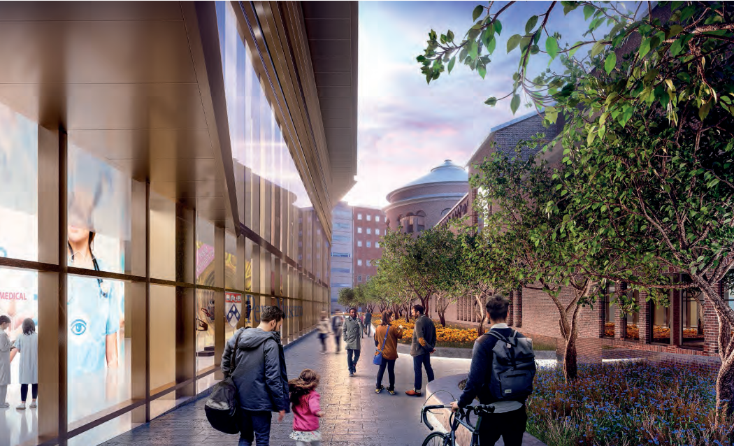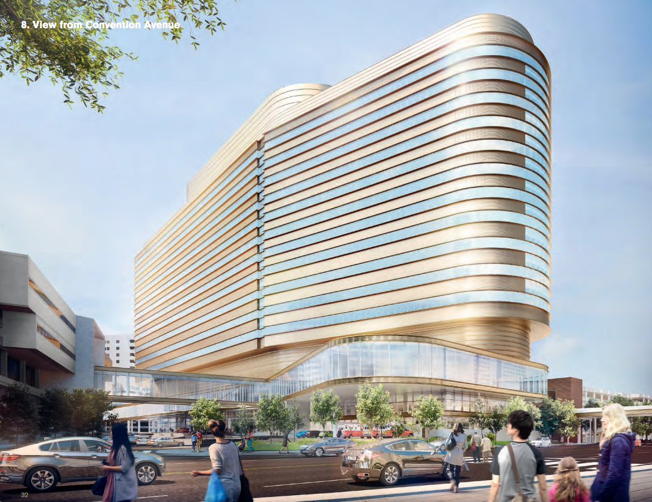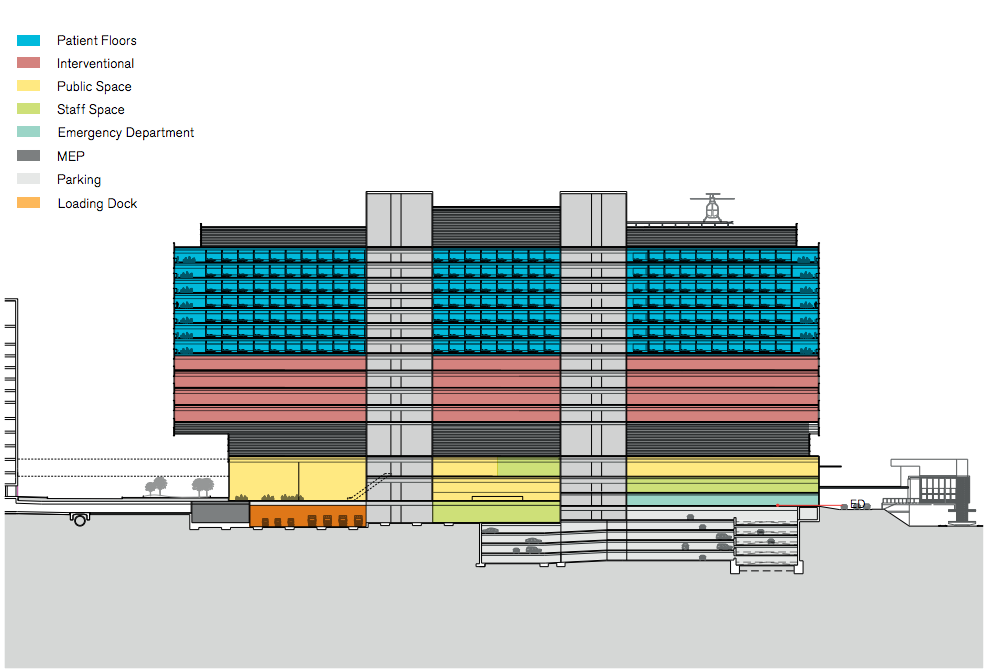St. Rita Place & Cascia Center, Foster + Partners’ new Penn hospital building pass design review
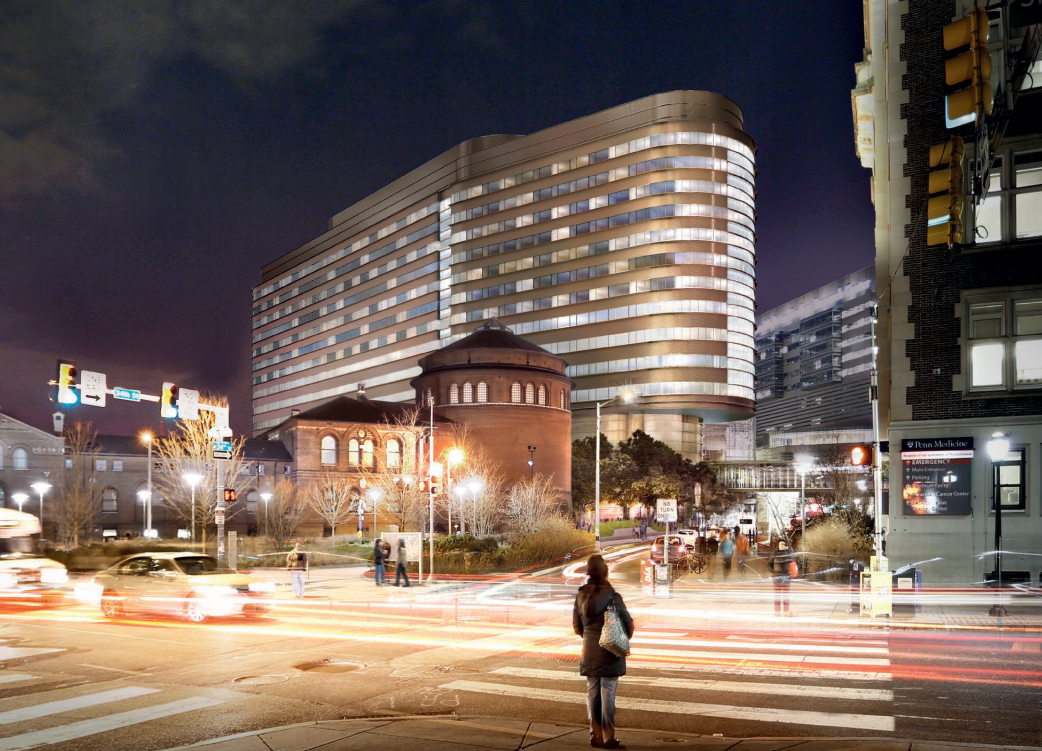
Tuesday afternoon’s Civic Design Review (CDR) meeting was the last in 2016, ending a banner year where the board considered the merits of 45 projects. This record-setting total speaks to the rise of large scale development in Philadelphia. By comparison, last year only 18 projects made it to CDR. In 2013, the first full year of the process’ existence, there were 29 cases and in 2014 there were 20.
Three of the four entries on Tuesday’s docket were before CDR for the first time. Penn Medicine’s New Patient Pavilion and the St. Rita Place and Cascia Center were concluded, while the panel asked the apartment complex at 4136-40 Mitchell in Roxborough to return in the new year. The next CDR meeting will be held on January 10.
4442 Ridge Avenue
First up, though, a bit of old business. At the October 5 meeting, the CDR members excoriated the apartment project at 4442 Ridge Avenue in East Falls between Ridge Avenue and Kelly Drive. The building contains 136 units and comes outfitted with a bocce court, a fire pit, an outdoor kitchen, and a sundeck on the roof.
At the previous meeting, the committee felt the complex, designed by Harman Deutsch, lacked connections to the surrounding neighborhood and to Kelly Drive. The public spaces were deemed lacking too. In the CDR board’s eyes, the design was too isolated and suburban-like.
This Tuesday Rustin Ohler of Harman Deutsch presented the revised project to the CDR commission. He noted that three community meetings have been held by the developer, HOW Properties, since early October.
To address the concerns of the planning commission and the community groups, the commercial offerings of the building have been expanded, and now cover 3,700 square feet. More bicycle parking is available as well, with 46 off-street stalls and 28 spaces of street bike parking. The ground floor courtyard area’s design was also modified, and features raised planters and landscaping to screen the common space from auto traffic on Ridge Avenue to the east and an adjacent loading zone.
The residential unit count and mix remain the same, although the developer added balconies to the apartments facing Kelly Drive and the Schuylkill River, which caused a bit of a stir,
“I apply a different yardstick to projects I consider on Philadelphia beachfront, and the design of this project falls short, dramatically short,” said Cecil Baker, a Philadelphia architect of longstanding and member of the CDR board. “People put different things on their balconies, personalize their balconies, and you lose civic cohesion on that important city avenue.”
The new design retained a curb cut on Kelly Drive that received scrutiny as well. Alex Smith of the Planning Commission argued the curb cut should be removed, although the developer noted it dated back to before the zoning code and so would likely be grandfathered in. (Smith also noted that bicycle access to the rear if the building from the Schuylkill River trail was limited because there wasn’t a ramp, only a staircase that bikes would have to be carried up.)
“I think all of us on CDR hate the car access [on Kelly Drive] and would like it gone,” said Baker in agreement with the commission’s stance. “It does not add; it detracts from a significant city boulevard.”
Although neither planning nor the CDR members seemed completely supportive with the reformed building Carolyn Sutton of the East Falls Development Corporation said the developer incorporated much of what they’d asked for and declared herself “quite satisfied.” The Registered Community Organization (RCO) representative at the table shared that view too.
“I’ve heard the arguments that balconies contribute to clutter because people put odds and ends out,” said Bill Epstein, president of the East Falls Community Council (EFCC). “That’s democracy. Having different things out on balconies people shows that people are living there, it’s a sign you are a community. It contributes to the flavor.”
CDR is an advisory board that offers design feedback for large-scale projects, with the power to make recommendations and to ask that a project return once. Since this was the Ridge Avenue complex’s second time before the committee, the CDR process concluded.
4136-40 Mitchell Street
Next up, another new apartment complex, but this this time in Roxborough. The proposed project at 4136-40 Mitchell Street will include 72 residential units and 10 units of surface parking; it requires no zoning variances. The overall project will devote a 550 square-foot space to a fresh fruit market that the developer, Main Street Development, is including to win a height bonus. The façade is dappled with six different material types including wood paneling, red brick, charcoal colored metal rain screens, and bronze corrugated metal panels.
Throughout their presentation, the developer tried to impress upon CDR that there were already other apartment buildings in the area, apparently in an attempt to ensure they didn’t think it would be too much of an imposition on the surrounding blocks of rowhouses.
But that notion immediately came under withering assault in the public comment period. A near neighbor and 65-year resident of Roxborough, Robert Ogborn, denounced the project both for its height and the miniscule number of parking spaces.
“Where do you get off thinking that building can accommodate just ten parking spaces,” asked Ogborn. “And you can take that bogus little fresh fruit market, because you are using it as smoke and mirrors to go 15 feet higher. There is no automobile or foot traffic that will sustain a fruit market there on Mitchell Street. People are not going to walk down off of Ridge to go to a fruit market in the middle of a building.”
A sizable chunk of the remaining CDR attendees were community members opposed to the project, leaving little for the RCO representative to do but enthusiastically agree with their statements.
But community members weren’t the only voices of opposition.
“I’m not one to usually make architectural comments here, but I’ve got to tell you that this is one of the ugliest facades I’ve ever seen proposed,” says Leo Addimando, co-founder of Alterra Property Group who serves on the CDR board. “It’s way too busy, way too many materials. Make it more monolithic. Pick two or three materials not six materials. It looks pretty bad right now.”
Other CDR members piled on—Baker’s described the bay windows as suffering from “Sponge Bob Square Pants syndrome”—and many again picked the small fruit market out for admonishment. The developers were quick to note that they’d met with community groups and they would be adding dozens of additional parking spaces. CDR voted to ask Main Street Development to bring the design back again in the new year.
St. Rita Place and the Cascia Center
The vacant lot next to the National Shrine of St. Rita of Cascia Church on South Broad Street was put through a long process of searching for possible uses in recent years. But this newest option, designed by Cecil Baker + Partners, would provide both 46 units of affordable senior apartments—supported with Low-Income Housing Tax Credits—and the Cascia Center for Peace and Justice, which according to the rendering would “provide space for reconciliation, forgiveness, and peacemaking, much in the spirit of St. Rita of Cascia”.
Baker recused himself for CDR’s consideration of St. Rita Place and the Cascia Center.
Variances will be required because of the height of the proposed five-story building, the small parking lot in the rear, and the limited number of parking spaces (which is an issue not because of the one bedroom units for seniors but because of the 7,100-square foot center.
The project features plaza between the new building, which is angled to “invite” pedestrians into this public space, and the old church. The half of the building that faces Ellsworth Street is designed to mirror the wall of two-story brick row houses by taking a red brick material itself and by breaking up the massing. The side of the building facing the shrine is made of matching grey metal panels.
“Really the matching of color is a really logical way to go about integrating this large building into the neighborhood,” says Joe Miskowitz, who co-chairs the zoning committee of the East Point Breeze Neighbors RCO (previously the Newbold Neighbors Association). “As well as breaking up the Ellsworth street side to really reflect the rowhomes that it is facing.”
But Miskowitz did question why there weren’t any windows on the apartment levels facing Broad Street and why the windows in the senior apartments were so small.
“I don’t know if there’s a reason for that in senior housing but it almost looks, for lack of a better word, like prison windows,” he said.
Besides this objection, the committee voted overwhelmingly to conclude the CDR process on the building.
Penn Medicine New Patient Pavilion
Lastly came Penn Medicine’s New Patient Pavilion, a massive 1,250,000-square foot bent oblong building designed by Foster + Partners, the famed British firm also behind the new Comcast tower. It will have 500 inpatient rooms, 665 underground parking spaces, and an emergency room. The new facility will rise just to the south of the Penn Museum and the Perelman Center for Advanced Medicine (PCAM), between South Street, Convention Avenue, and 33rd Street.
The New Patient Pavilion will replace the drab concrete Penn Tower high rise demolished earlier this year, which used to loom above the Victorian-era museum. The new building seems shorter than its destroyed counterpart in the renderings, but Chris West of Foster + Partners noted at CDR that it would in fact be a little taller and far wider.
The pavilion will be over 15 stories tall, with a dining area and the emergency room on the ground floor and inpatient rooms above. The building is meant to shift Penn Medicine entirely from semi-private rooms—of which there are 241 remaining—and towards a full embrace of private rooms which would be complete when the pavilion is finished. The new building will also contain 47 operating and procedure rooms and a new state-of-the-art emergency room.
The project includes an elevated pedestrian pathway that runs between the museum and the new building, leading to the University City regional rail stop. Currently the masses of riders departing and approaching the station at rush hour often clash with auto traffic, bolstering the case for the walkway over the windswept expanse of Convention Avenue. Bridges will also connect the upper levels to both PCAM and HUP.
Penn Medicine predicts the new facility will be fully operational by 2021.
During West’s presentation, he noted that the building would be more of a bronze or copper color than the gold depicted in some of the renderings. He spoke of making this corner of the medical campus more pedestrian friendly, like the university campus, as opposed to the current domination of auto-oriented development. West said that both the ground floor restaurant and retail options would contribute to this effect, potentially bringing life to the sparse offerings near the entrance to the hospital complex, as would the pedestrian thoroughfare that would replace the current unwelcoming alleyway that SEPTA riders must traverse.
During the discussion, afterwards Jihad Ali, of Southwest District Services, said that his group—as the concerned RCO—hadn’t received the proper notifications and consideration from Penn. Ali said they’d only been able to ask limited questions and that much remained unanswered about the transportation impact, parking, signage, landscaping, and stormwater management.
“I would like to reluctantly share…and I say reluctantly because I happen to admire this architect very, very much,” said Baker. “But as a citizen of Philadelphia, I found this building overblown…I very much hope I’m all wrong. We want great architecture in the city. I expected to like it. But this building looms, it’s not just the height but the relentless shaping on both sides. The museum, of all the structures at Penn, is one of the most embracing and friendly. I’m sorry, but I’m worried about this just sitting above there.”
In the end, however, the board (including Ali and Baker) voted to conclude the CDR process on the new hospital.
WHYY is your source for fact-based, in-depth journalism and information. As a nonprofit organization, we rely on financial support from readers like you. Please give today.



