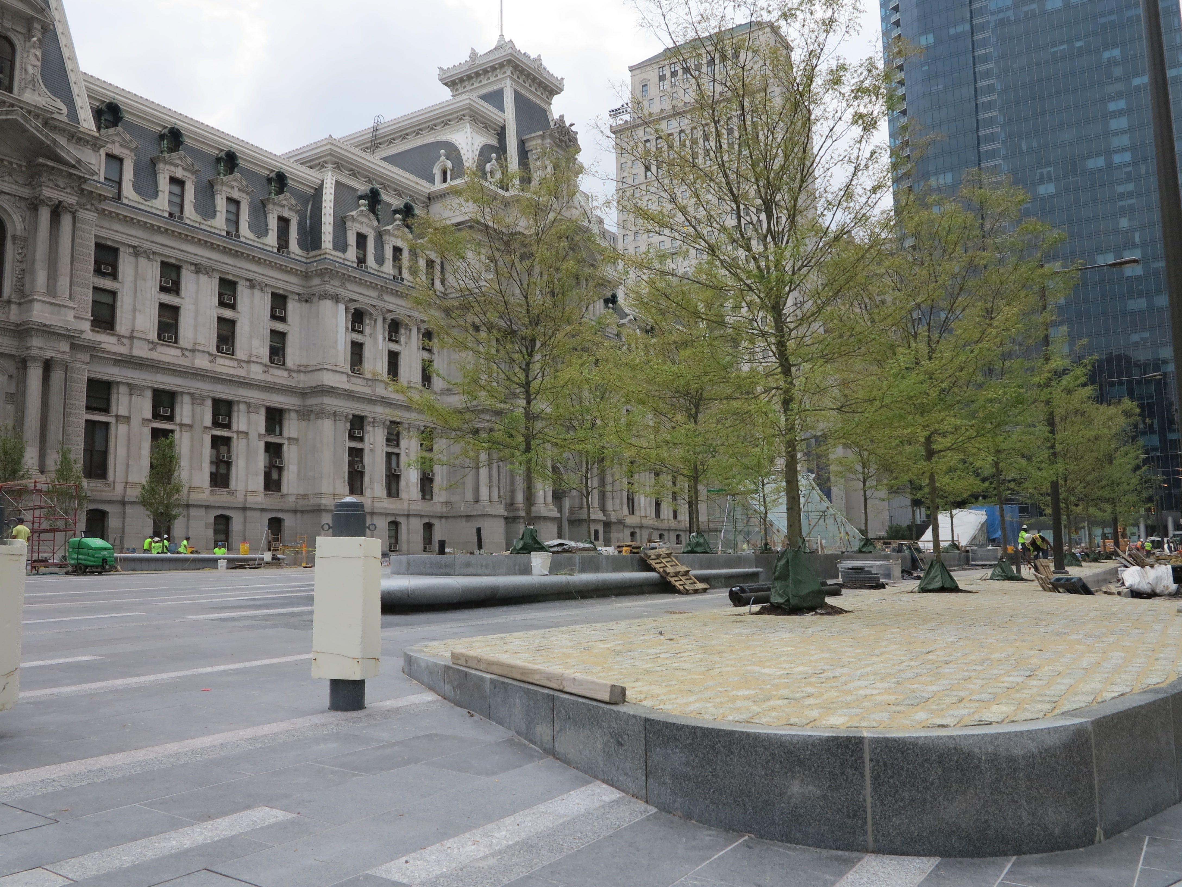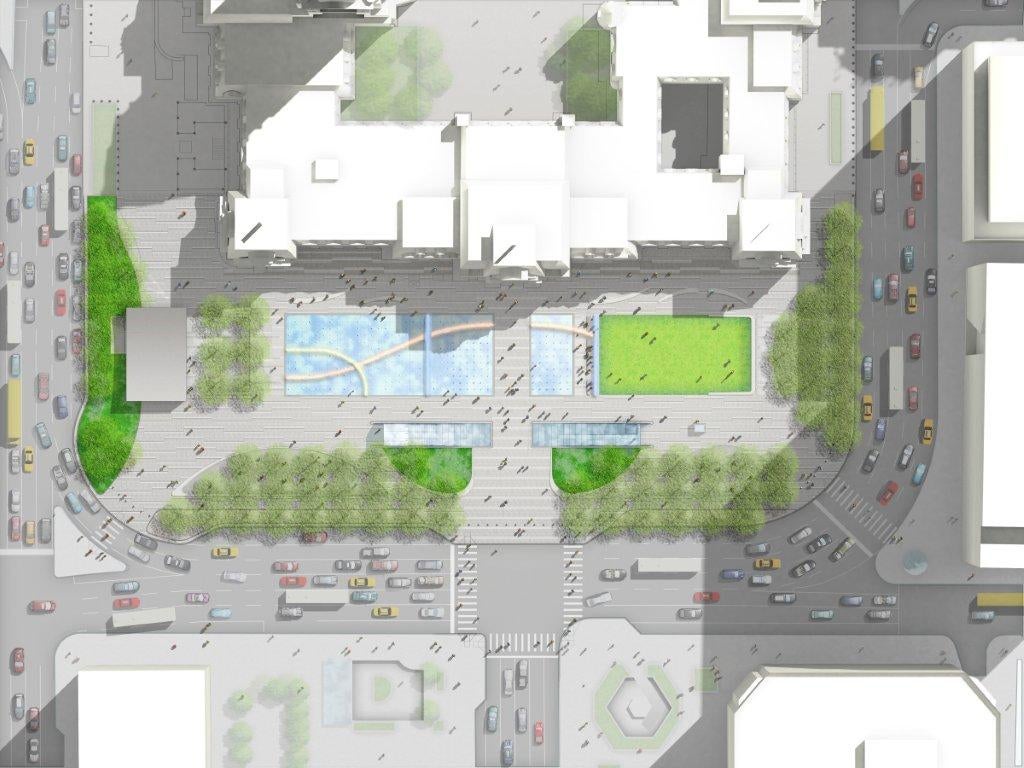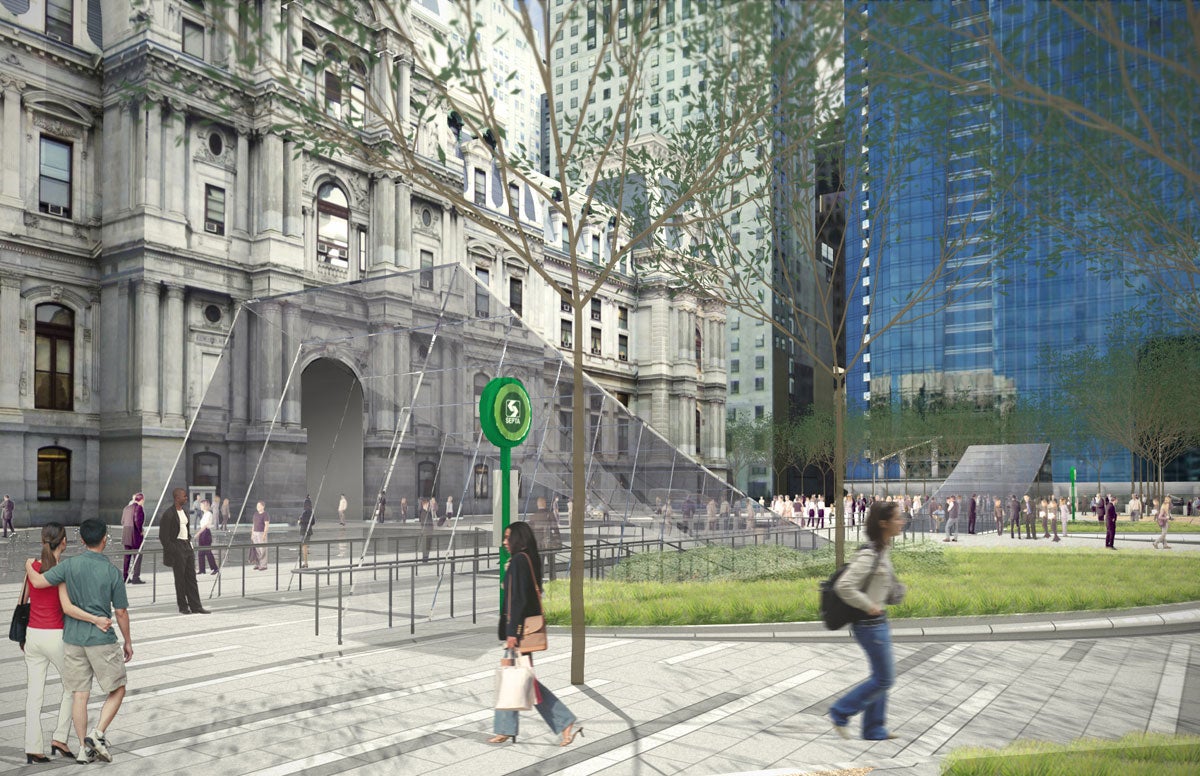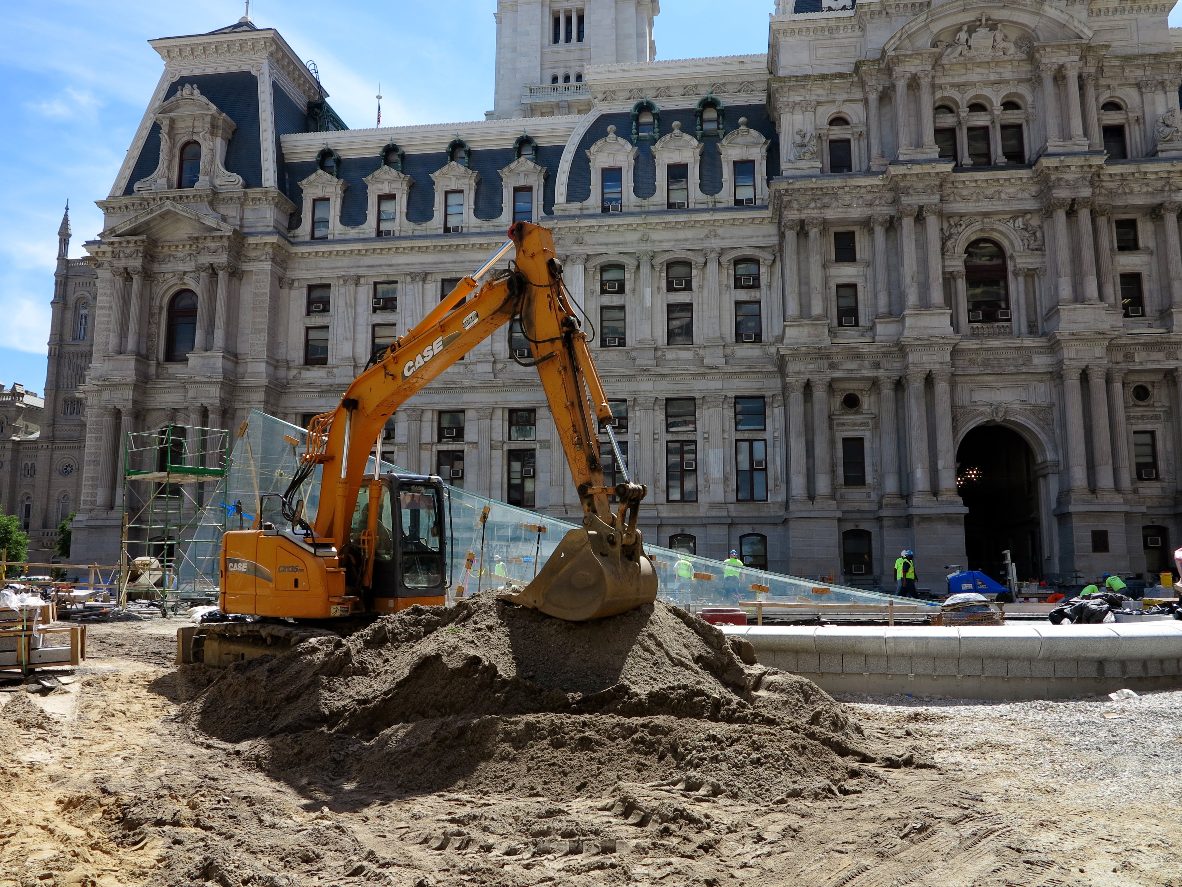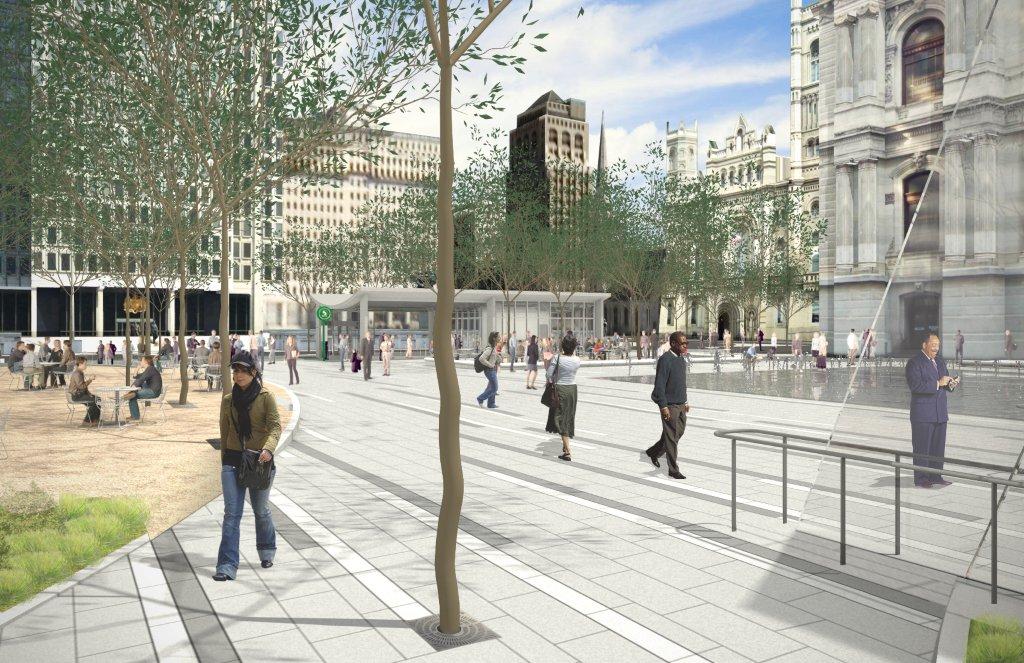Spotted: 10 Dilworth Details
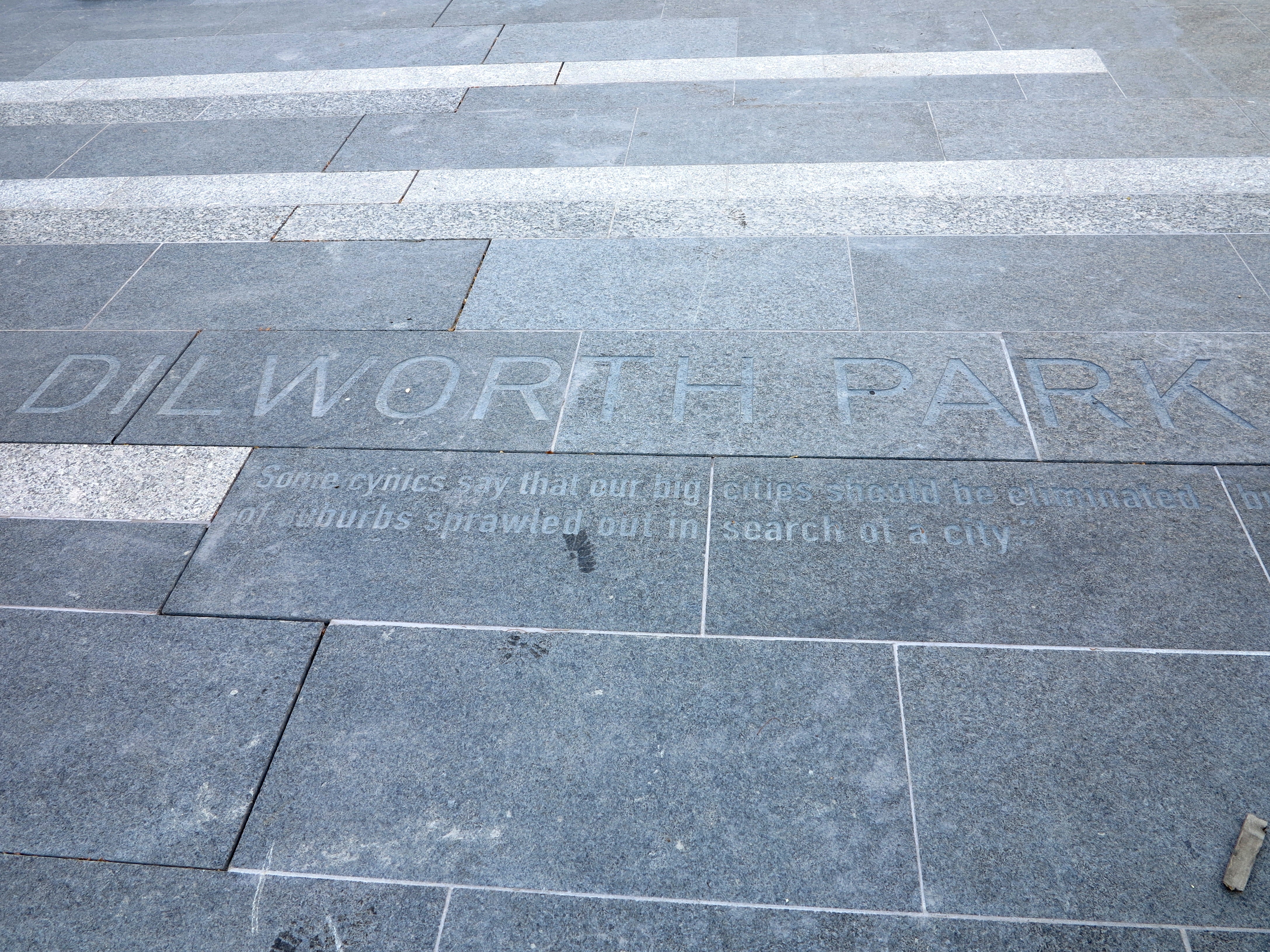
Last week I hopped on an AIA-organized hardhat tour of the construction site that will soon be known as Dilworth Park, which you may know better as City Hall’s Dilworth Plaza. We weren’t allowed to take photos of the work in progress, but here are 10 surprises I learned along the way:
- Dilworth Plaza is now known as Dilworth Park, the carved granite pavers tell us so. Since Center City District (CCD) is doing the renovations and will manage the public space, I asked CCD’s communications director Linda Harris about the name change. She explained: “We believe the term ‘plaza’ describes a lot of 1970s spaces that were built in many cities with excessive hard surfaces without any of the green and sustainable design practices that have informed Dilworth. So we believe “park” much better describes a place with lawns, tree groves, and a fountain, similar to Sister Cities Park.”
- Quotes from or about former mayor and district attorney Richardson Dilworth are cut into the granite pavers near entrances. My favorite is by Dilworth himself in 1958: “Some cynics say that our big cities should be eliminated but you cannot have a lot of suburbs sprawled out in search of a city.”
- Three types of granite were used for the pavers: Mesabi Black, Atlantic Blue, and Deer Isle. The effect is a painterly patchwork of grey, that gets finer-grained as pavers run into objects in the landscape, like planters. Another interesting touch is that pavers with rough textures are laid nearest the curvaceous stone benches to deter skaters.
- Granite from the old plaza was reused – cut into elongated blocks and polished – and set in the station entrance areas below ground. It’s smart recycling, plus it gives the stairway next to the café and landing areas below a higher level of finish.
- The concourse level floor is a deep cherry red. Yes red.
- There are no steps required to traverse the new public space despite changes in grade, which are compensated for by landscape features and gentle slopes.
- The white coating on the café building’s Architecturally Exposed Structural Steel is the same one used on the top of City Hall’s tower.
- The fountain is a scant 3/8-inch deep, meaning it will be splashable but quick to drain and barely noticeable when its dry.
- The fare line is what separates SEPTA’s investments from the work that’s part of Dilworth Plaza’s overhaul. You can tell which side is which because the materials, paint colors, light fixtures, are different. It remains to be seen how harmoniously these spaces will interact.
- The sloping glass pavilions leading down to the subway concourse are made exclusively of laminated structural glass, without extra metal fittings or supports, and are designed to withstand heavy snowload.
WHYY is your source for fact-based, in-depth journalism and information. As a nonprofit organization, we rely on financial support from readers like you. Please give today.



