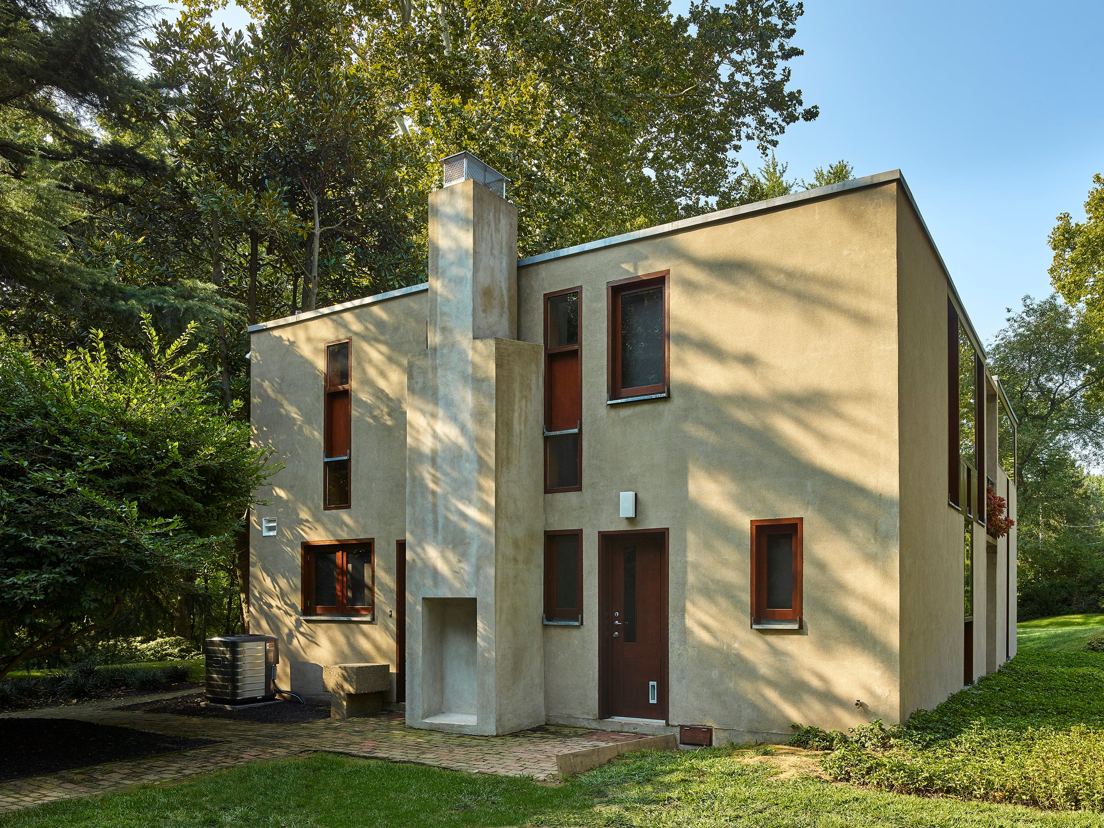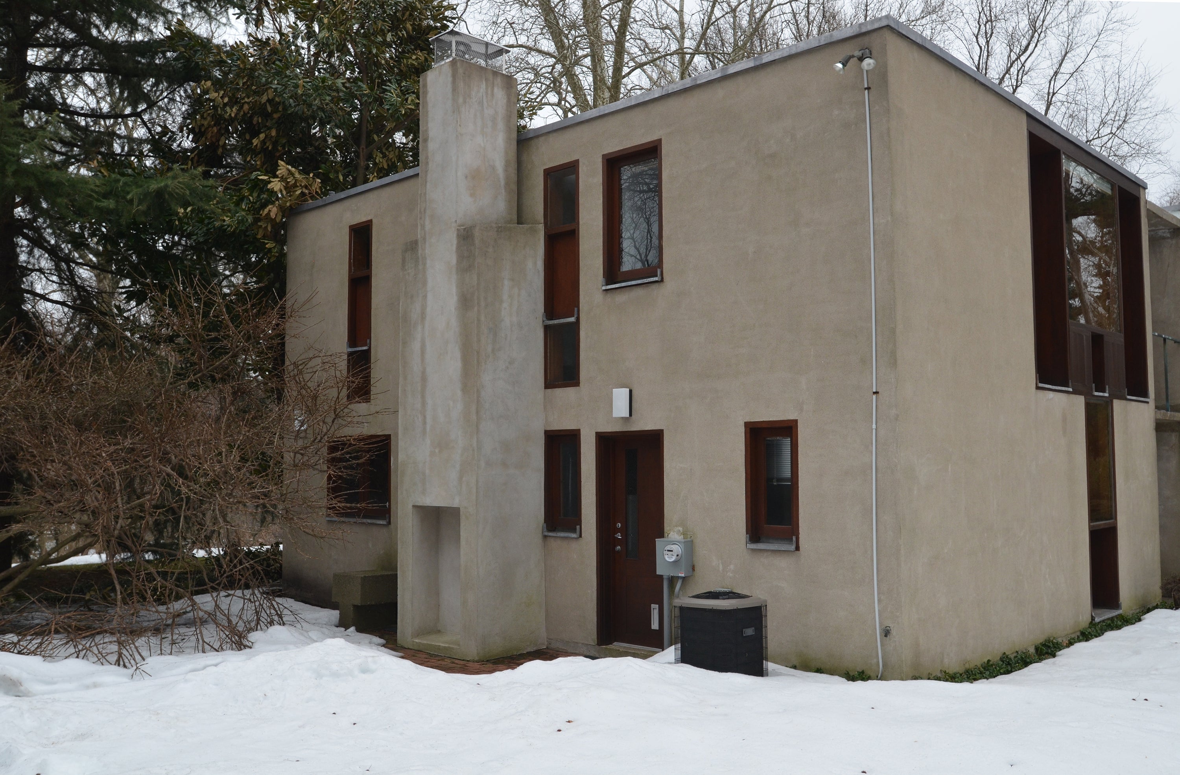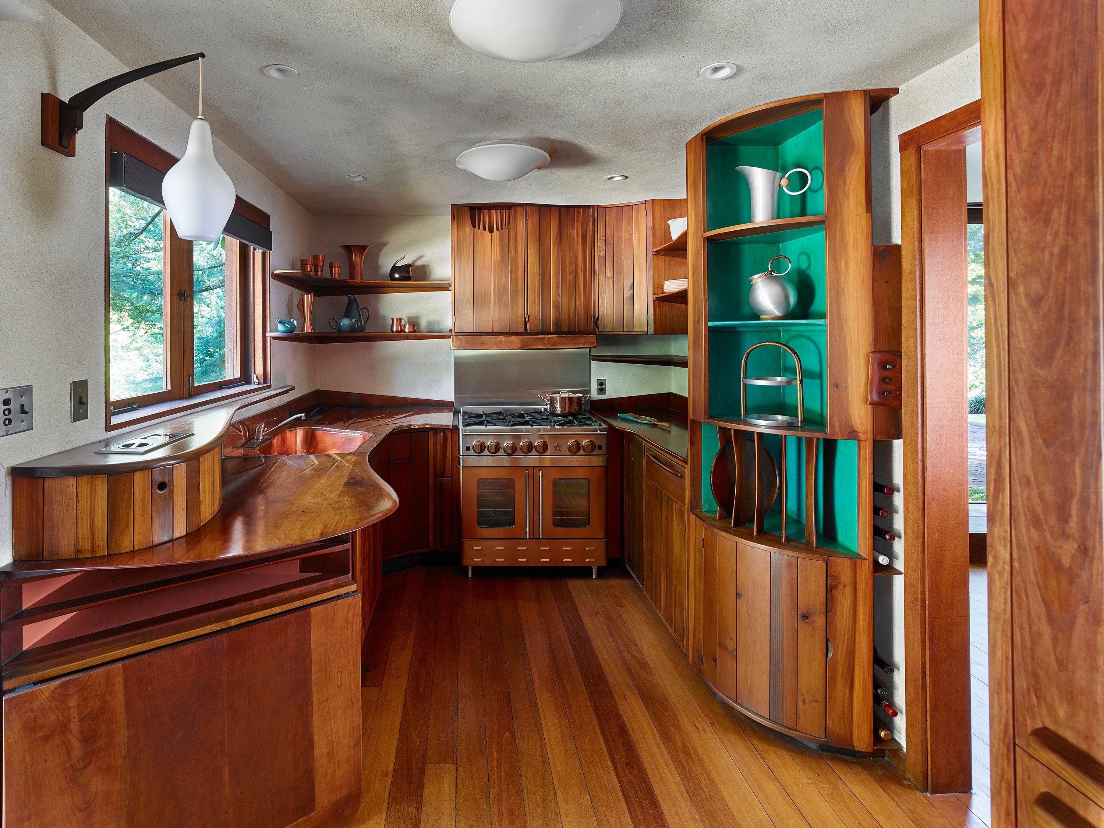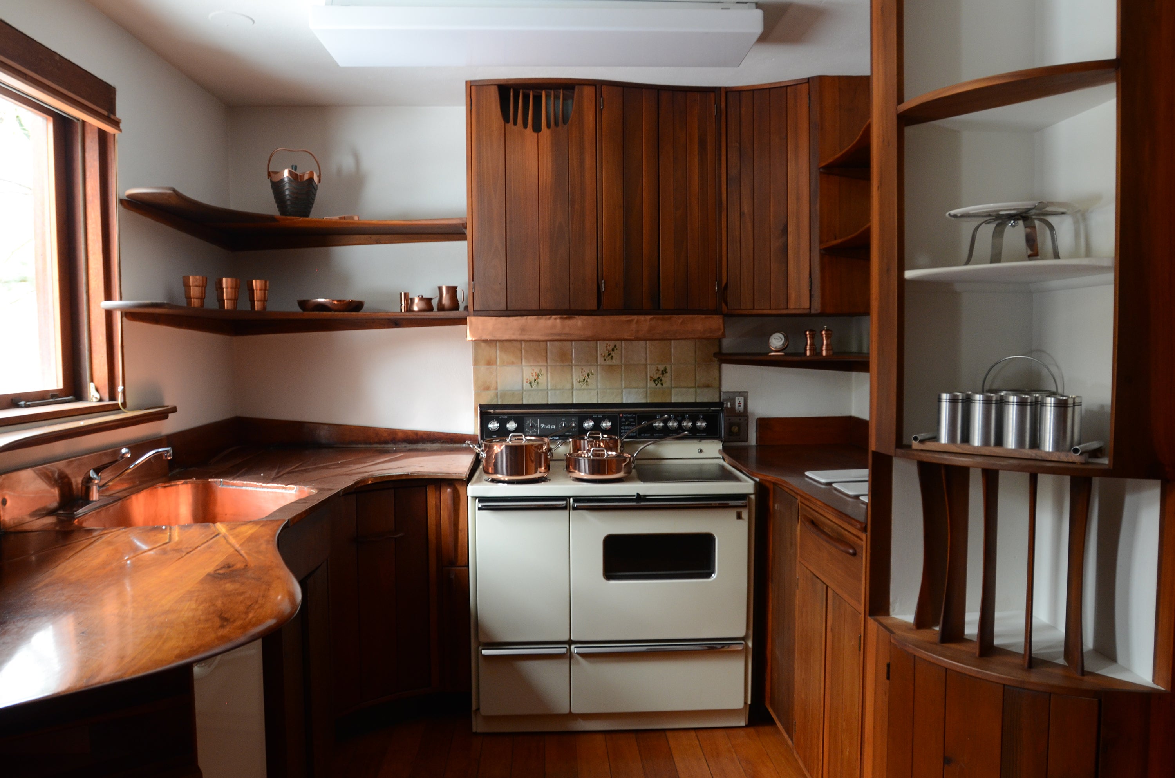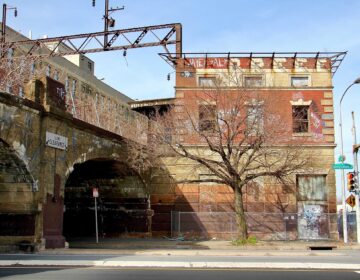Restoration of Louis Kahn’s Esherick House honored
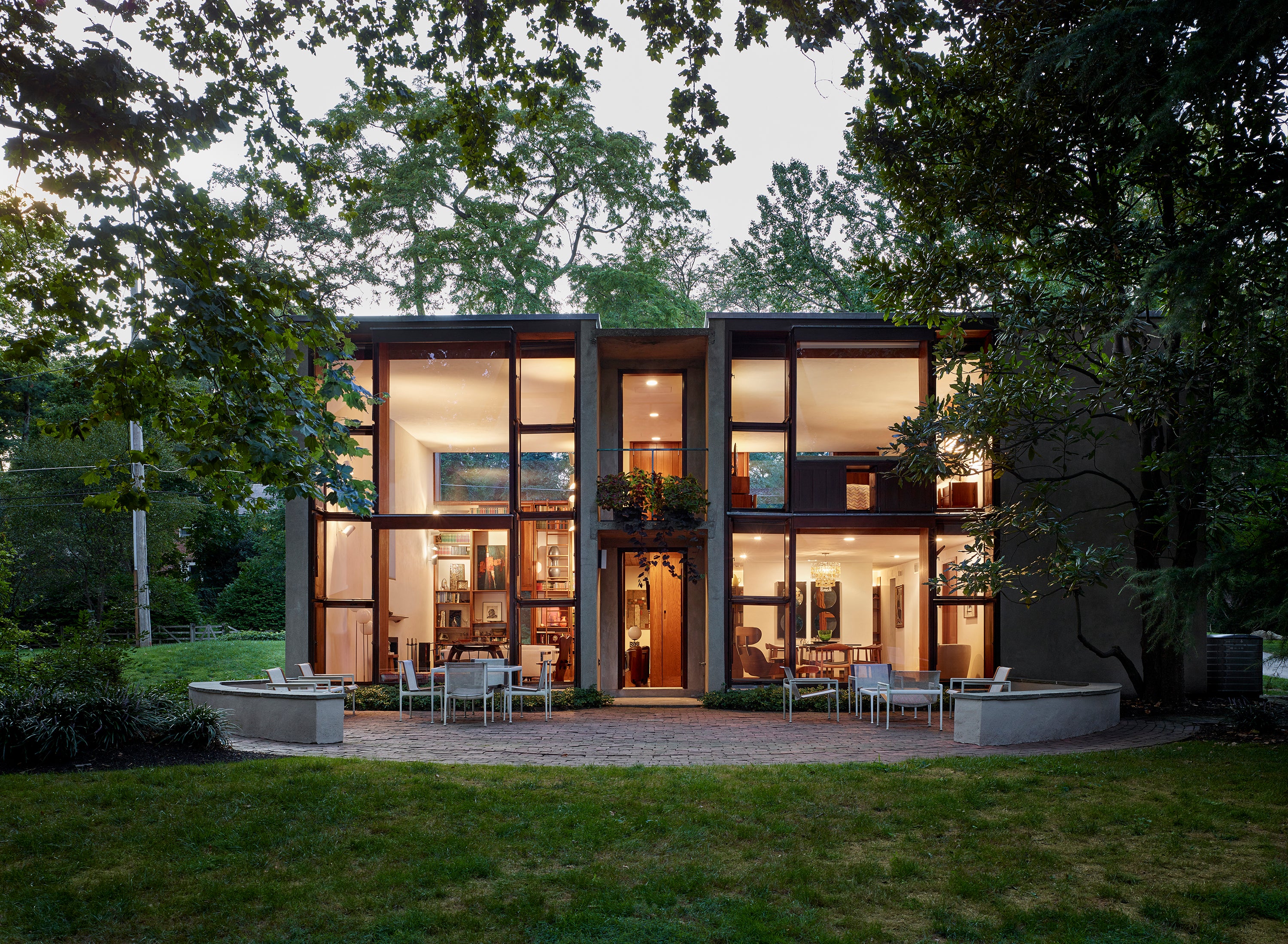
One of the world’s best known midcentury modern homes, designed by one of the 20th century’s greatest architects and a renowned sculptor, will be in the spotlight this week for a restoration that made it a comfortable, livable space for 21st century inhabitants.
The team involved in the restoration of the Margaret Esherick House in Chestnut Hill has been honored by the Preservation Alliance for Greater Philadelphia with a Preservation Achievement Award, celebrated at ceremonies hosted Wednesday. They will be honored as much for the way they protected the original integrity of the house as for the actual changes they made to the iconic structure.
“This was a really sensitive restoration of an important Louis Kahn house – one of only nine homes designed by Kahn,” explained Carolyn Boyce, outgoing executive director of the Preservation Alliance. “It’s widely regarded as one of his best works.”
“The jury was very impressed with the level of detail and care,” in the team’s approach to the project, Boyce said.
Paul Savidge and Dan Macey purchased the house in February 2014, after years on the market. Savidge and Macey found that the home, which was built in 1959-62, had been very well maintained by its previous owners. But it needed new utility systems, as many midcentury houses do after 50-plus years, and it needed a more practical kitchen.
The house had been built for the niece of the woodworking sculptor and furniture maker Wharton Esherick, who designed an exquisitely turned kitchen for Margaret.
“We wanted to figure out a way to protect the Esherick kitchen and have facilities to entertain and use on a daily basis,” Savidge said. “So the focus of the restoration was on finding a space for a new kitchen and reducing the wear and tear on the original kitchen.”
The 16-month project meant Savidge and Macey spent only occasional periods actually living in their new house. It also meant engaging a group of experts who could plan and execute a preservation effort that would respect the original, historic design.
“We had never lived in a place like this before. It was absolutely critical to us to maintain the dignity of the house as Kahn had designed it,” Savidge said.
To lead the restoration project, the owners chose architect Kevin Yoder, who had never worked on a Kahn building before. But he had worked on projects in homes designed by I.M. Pei, and lives in a Pei townhouse. He had also helped restore a house designed by Philadelphia midcentury architect Vincent Kling, and became familiar with the materials and details of modernist design and the excitement and inspiration of working with the designer’s original documents.
Yoder worked closely with Savidge and Macey, “who were extremely concerned with being good stewards for the architecture,” he said.
The initial phase of the Esherick House restoration – the investigation of how the work would be done – took at least as much time as the actual construction, Yoder said. “The strategy was the thing that was most important, and we took the appropriate time to do as much homework and research” as needed.
Developing the plan involved consultation with the Philadelphia Historical Commission, which had listed the house on the Philadelphia Register of Historic Places in 2009. Yoder also turned to Bill Whitaker, curator of the Architectural Archives of the University of Pennsylvania and an expert on Kahn who was able to provide Kahn’s drawings for the house.
“So we had a very good framework and background for knowing what was originally there and what was appropriate,” Yoder said.
The solution to making the midcentury house into a livable home was moving modernizations into hidden and secondary spaces. The creation of a supplemental kitchen in the utility room next to Esherick’s original copper and wood kitchen. That involved “discretely” relocating the utilities throughout the building and installing a functional kitchen in the room, Yoder explained. “The utility room was not of historic nature.”
The furnace was transplanted in a crawl space, which meant turning it on its side to fit into the 40-inch high space. “That was a major breakthrough,” Savidge recalled.
The water heater was replaced with a tankless water heater tucked into the crevice of the chimney. The washer/dryer was moved to a closet on the second floor.
The other challenge was the new kitchen cabinetry. The design team consulted with Whitaker and the experts at the Wharton Esherick Museum in Malvern. Careful consideration was given to the work of Esherick and Kahn and finding a way to make the new kitchen fit the context of the house.
“Our intent was to make it new. We decided to pick up the coloration of the original wood and have a simple clean design, distinctly different from the rest of the house,” Yoder said.
The overall project was a “combination of conservation and restoration,” he said. “Our goal in the design was to respect the original house and make it livable for the new owners. Adding a secondary kitchen allows them to preserve the original kitchen and minimize its use. At the same time, we’re didn’t change any historic elements of the house and maintained the living spaces” as Kahn had intended, Yoder said.
“We paid strict attention to the spatial rigor of the house as designed by Kahn. All our solutions and interventions were in support of that goal.”
In addition to k YODER Design, the Preservation Achievement Award recognizes Louise Cohen Interiors; Hansell Contractors, Inc.; Keast & Hood Structural Engineers; Materials Conservation Co.; University of Pennsylvania; Wharton Esherick Museum; The Marble Restoration Company; AV Environments; Lafont Studio; and Jeffrey Totaro Architectural Photographer. The award also names the owners, Savidge and Macey, who credit the “crackerjack team” involved in the project.
“All this was done with little impact on Kahn’s vision for the house,” Savidge said. “We didn’t do any damage; we just improved its livability.
“It’s a very terrific place to live, and still a great house.”
WHYY is your source for fact-based, in-depth journalism and information. As a nonprofit organization, we rely on financial support from readers like you. Please give today.



