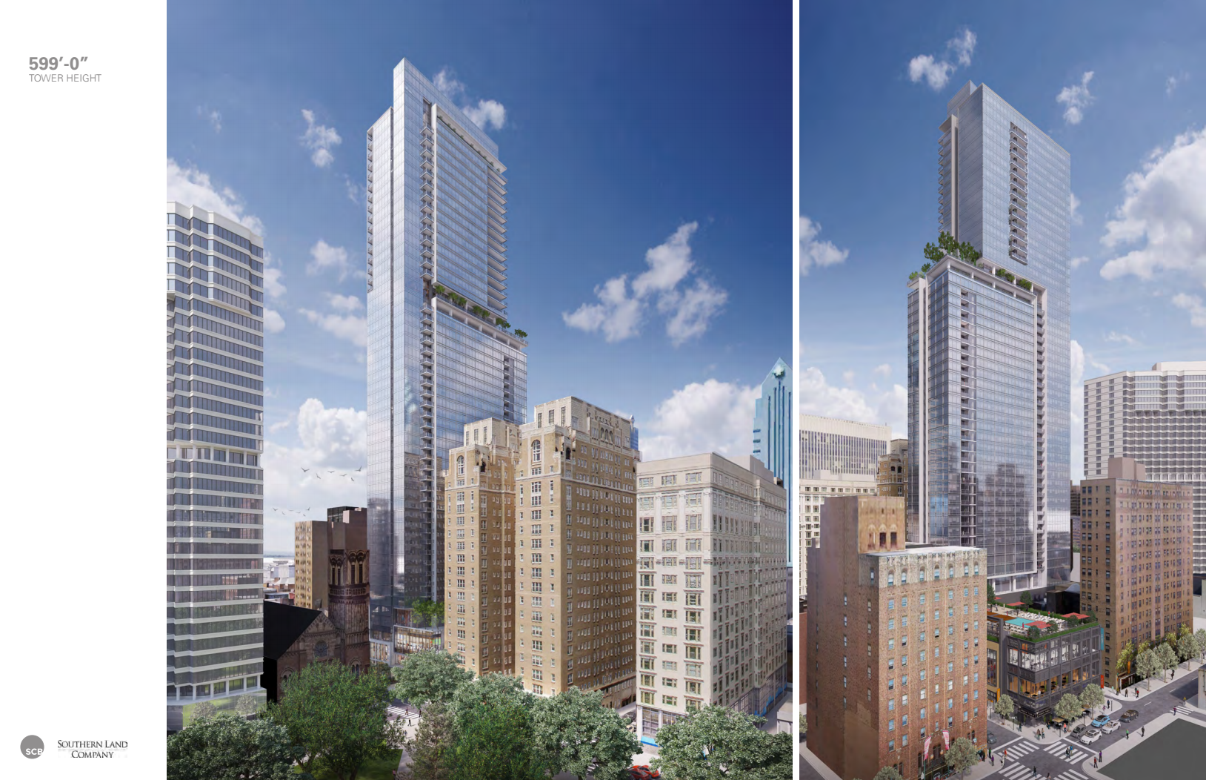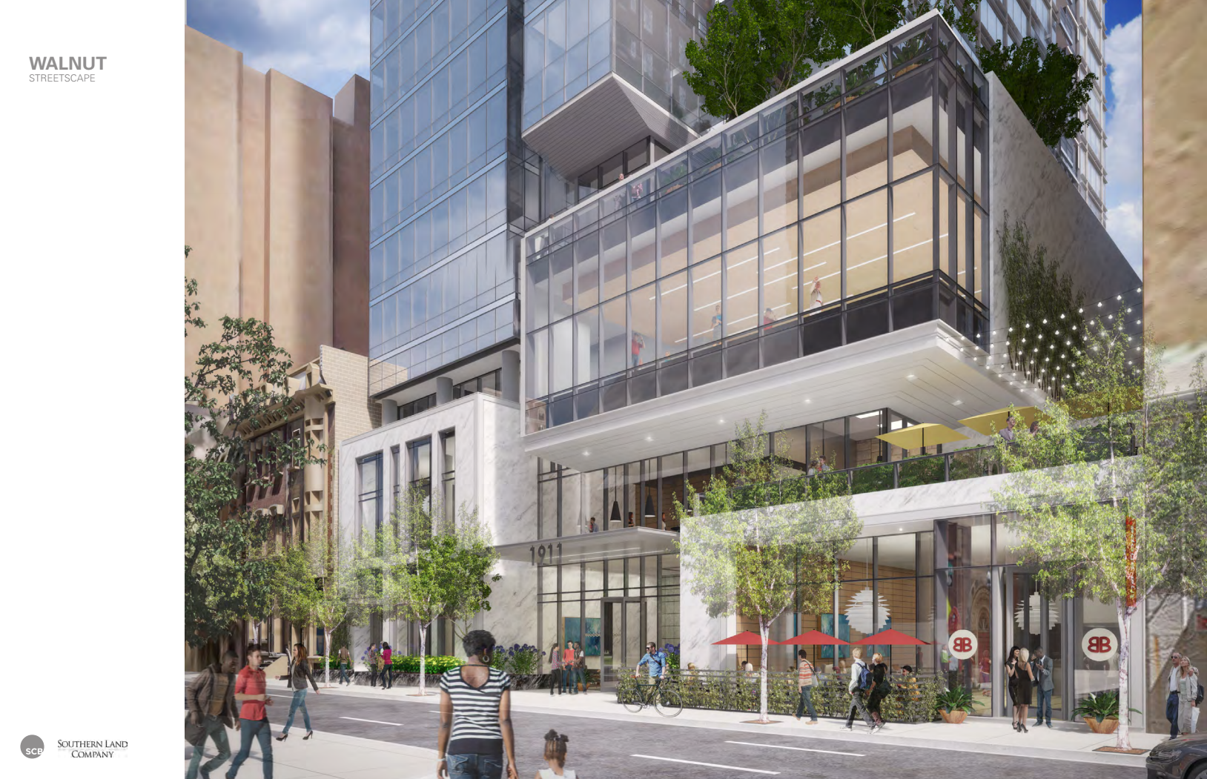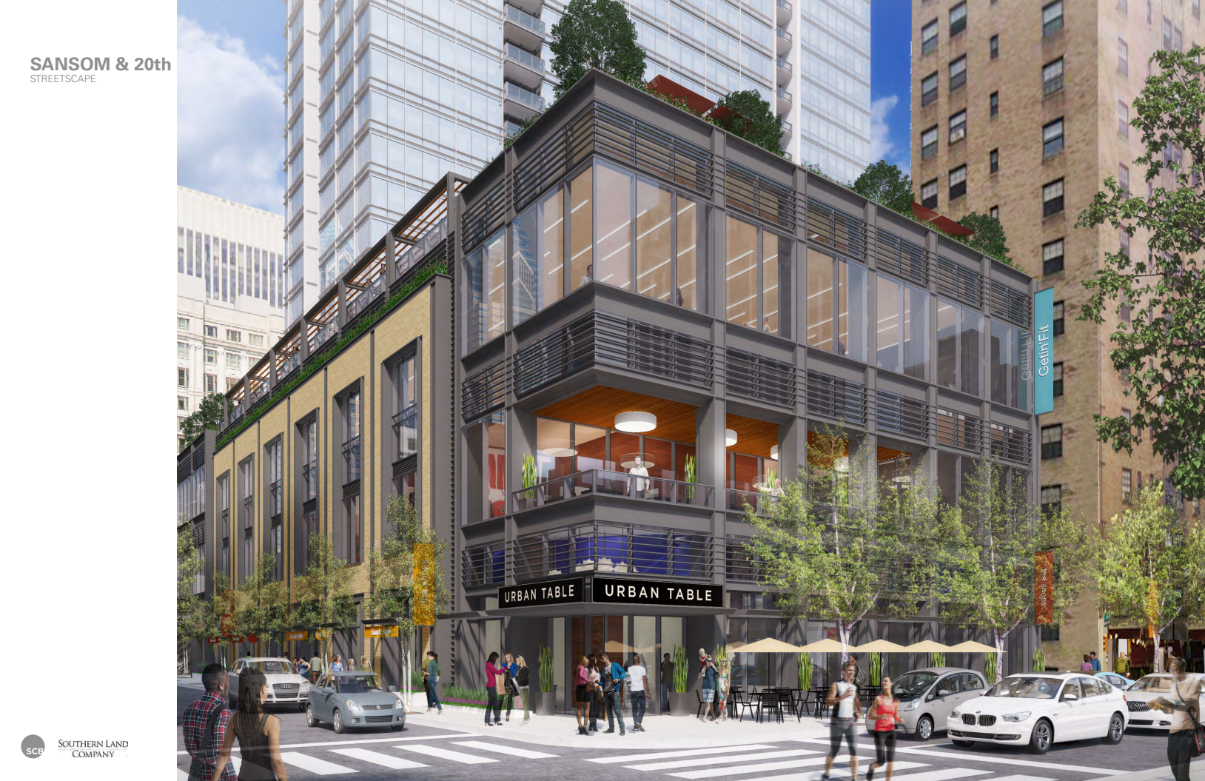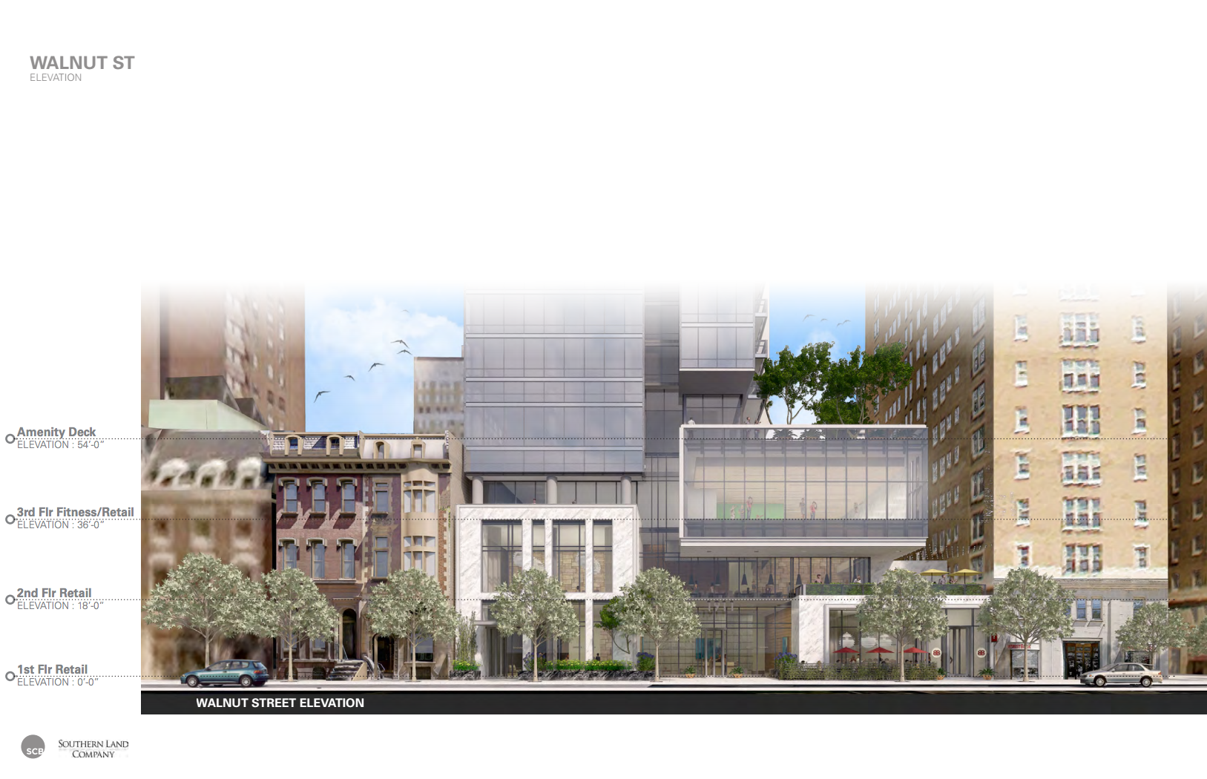Proposed Rittenhouse apartment tower design assumes a number of approvals
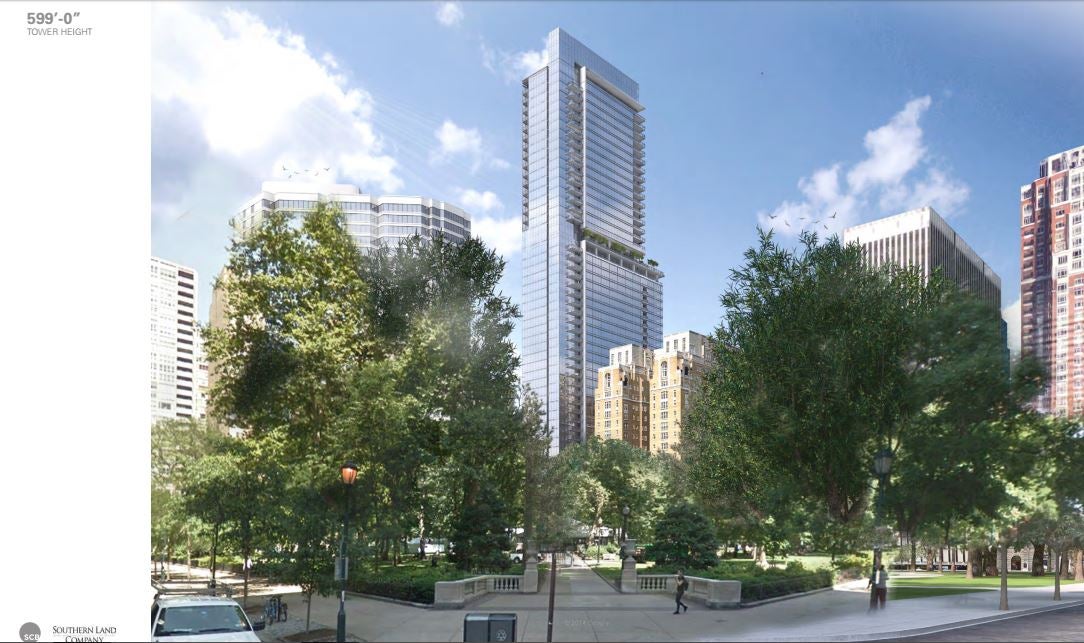
The sky’s the limit at 1911 Walnut Street, at least according to Southern Land Company. The development group presented preliminary plans for the vacant lot, which sits across the street from Rittenhouse Square Park, to the Planning Commission on Tuesday. Its design makes a number of assumptions, admitted Neil Sklaroff, a lawyer representing the development group.
First, the group authorized its architects, Solomon Cordwell Buenz, to design a 599-foot tower with a floor-area ratio (FAR) that wouldn’t fit into the site’s CMX-4 zoning. The group is hoping to get the site rezoned to CMX-5, the most permissive zoning classification in the city. Currently, there are no sites south of Market Street and west of 19th zoned CMX-5. The Planning Commission’s Central District Plan doesn’t recommend any changes for the property at 1911 Walnut Street.
Council President Darrell Clarke’s office, which represents the area, said on Wednesday that a rezoning bill wouldn’t be introduced “as of now,” while the developers meet with neighborhood groups.
Second, the developers would need permission from the city to build above and below tiny Moravian Street, an alley separating some of the Sansom Street and Walnut Street parcels Southern Land hopes to incorporate into its project. That would require either permission to encroach on the public right of way or a striking of the street from the city plan, either of which would have to be authorized by City Council as well. (Not unprecedented, of course: Council struck a small portion of Cypress Street to make way for the SLS International Hotel at Broad and Spruce.)
Third, the group would need to tear down two of the properties it purchased on Sansom Street. Because those properties are listed on the local register of historic places, the developers will need the Historical Commission to find that either the developers have a legitimate hardship that requires them to get rid of the buildings or that tearing them down serves the public interest.
Finally, as Jacob Adelman reported in the Inquirer Wednesday morning, the design assumes that Southern Land will be able to get its hands on the annex to Rittenhouse Plaza, a nearby condo complex.
Take a look at the latest renderings for the tower, which Inquirer architecture critic Inga Saffron described as “a vertical tea sandwich, made up of dainty, crustless layers that emphasize its wafer thinness.”
WHYY is your source for fact-based, in-depth journalism and information. As a nonprofit organization, we rely on financial support from readers like you. Please give today.




