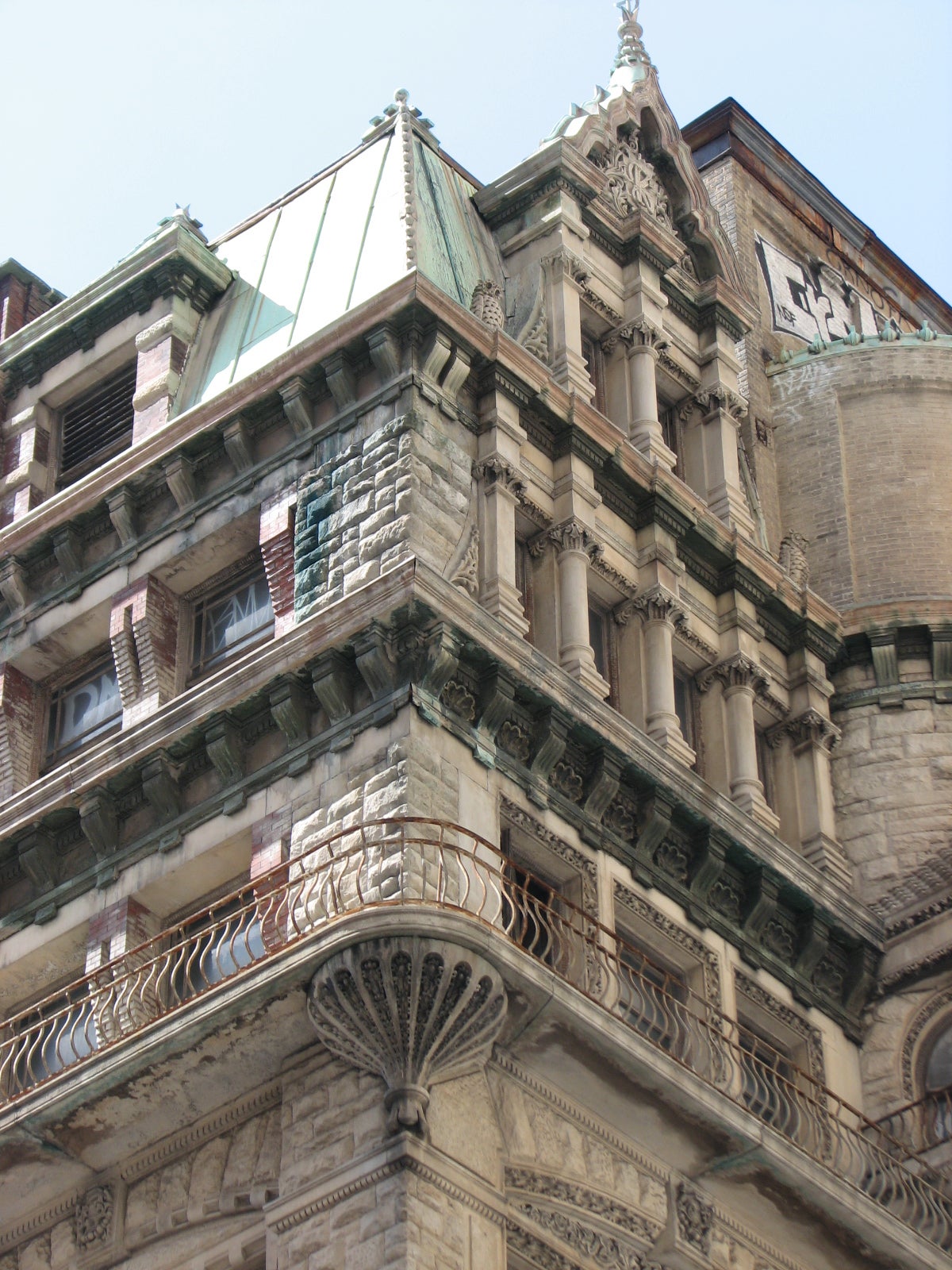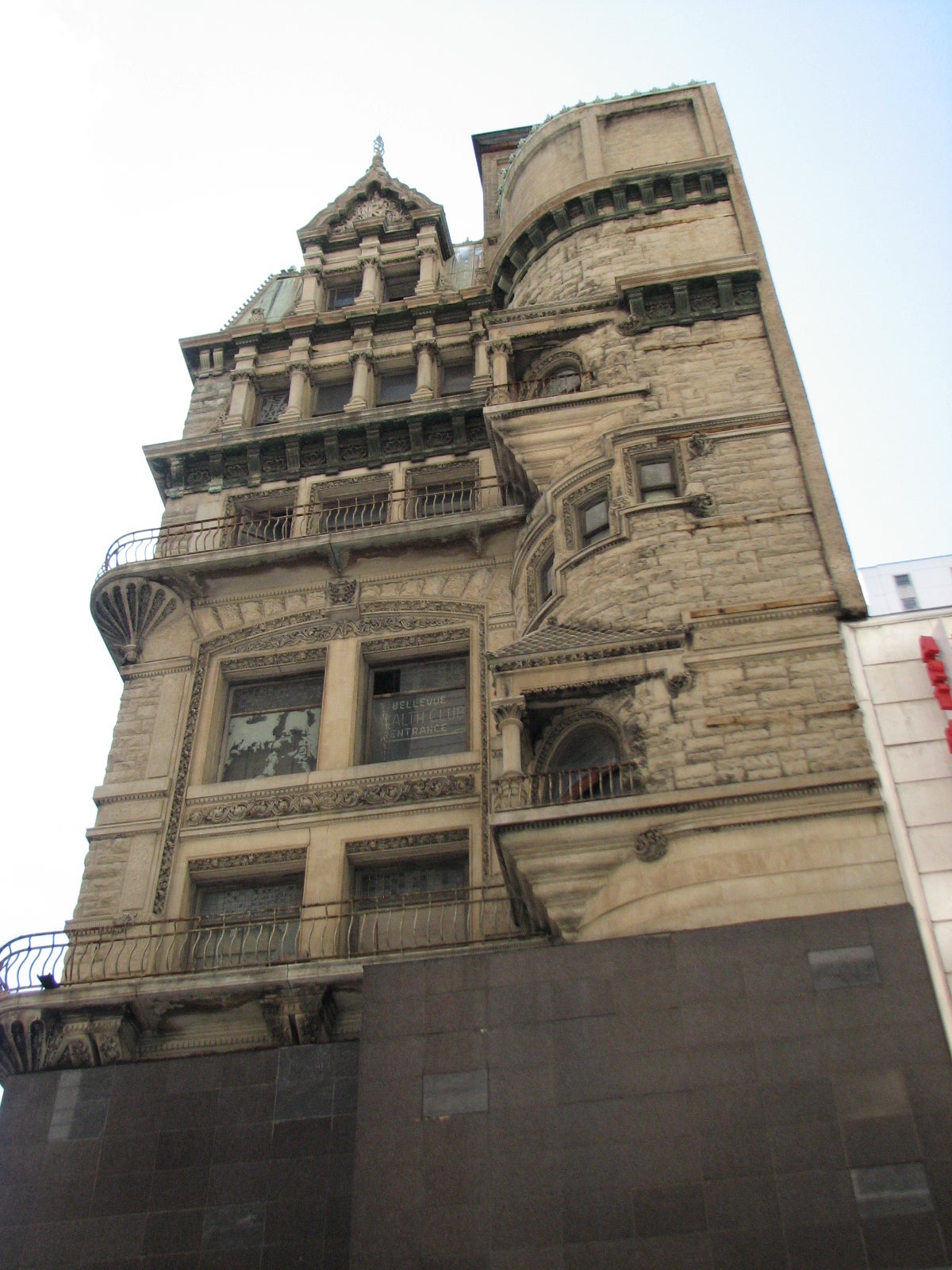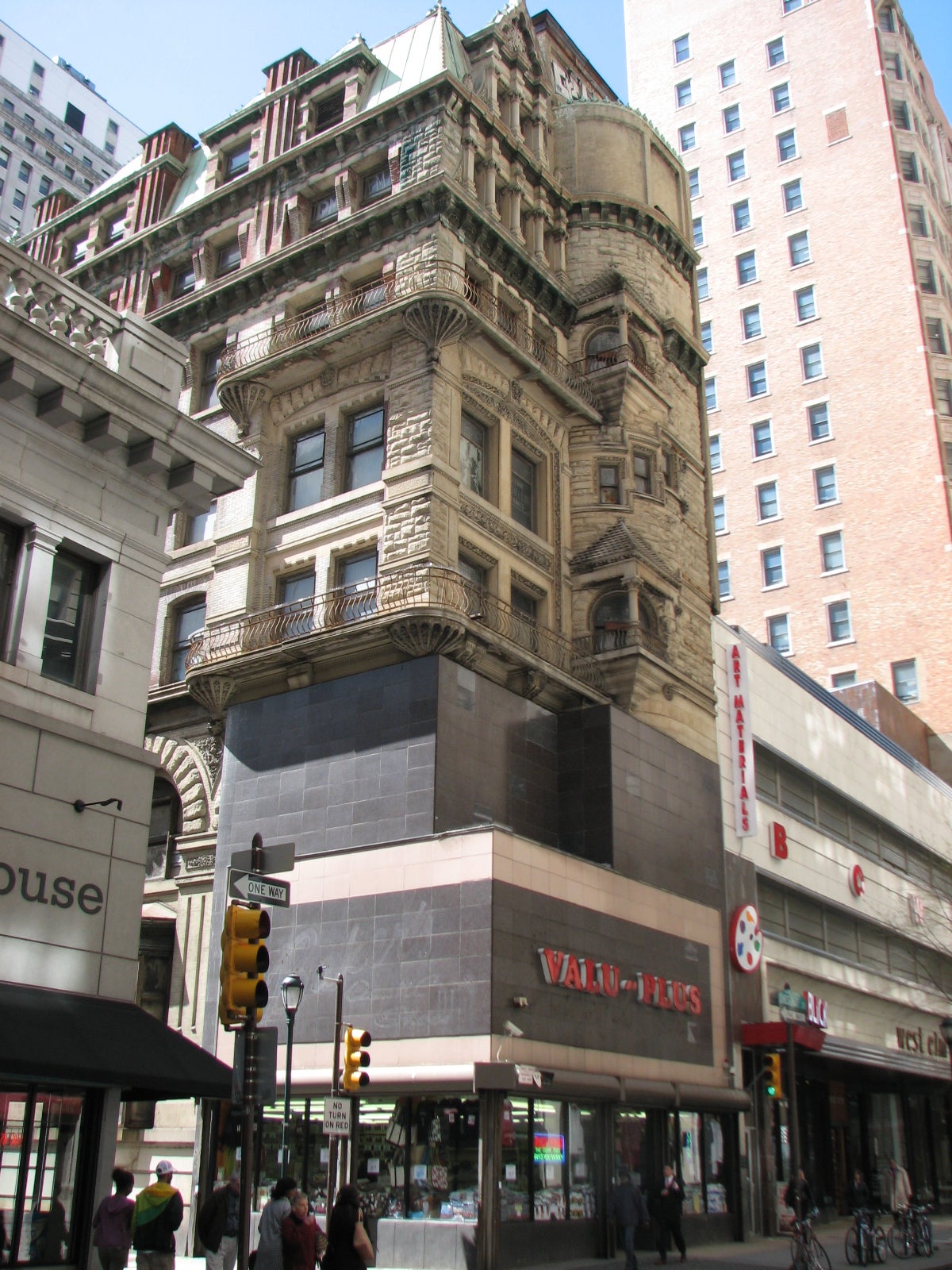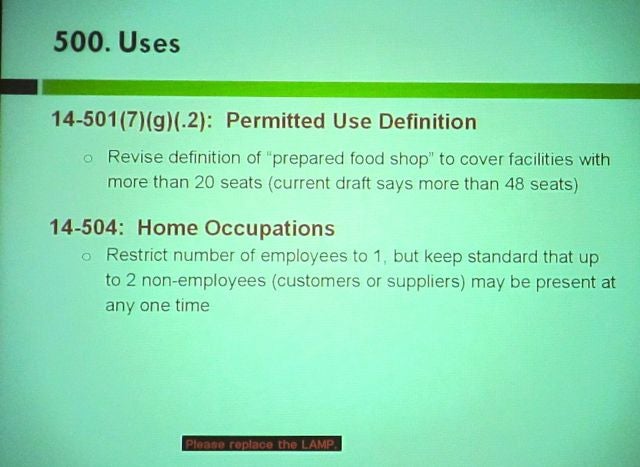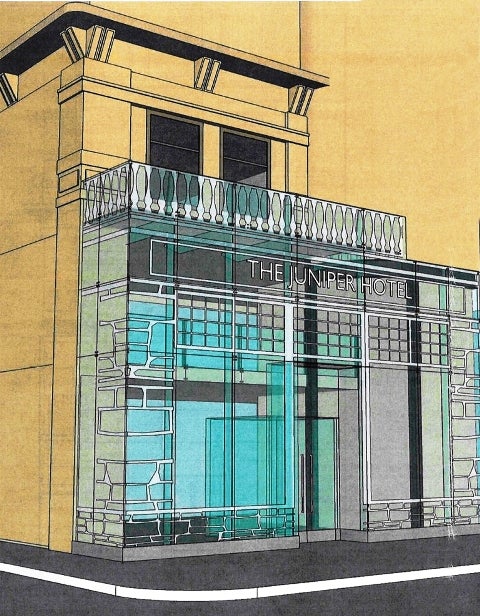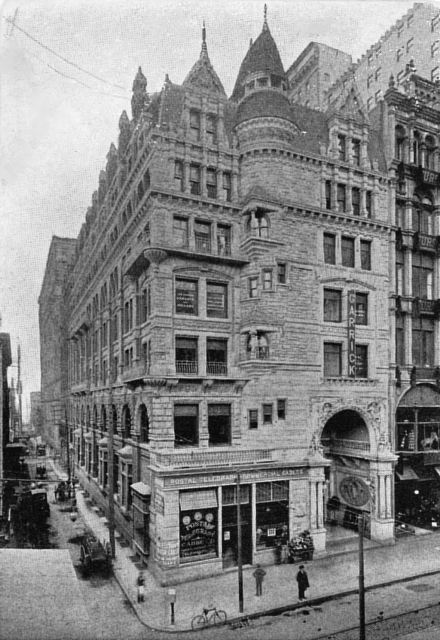Preservation Row: A beloved building at the heart of debate
April 5, 2010
By Alan Jaffe
For PlanPhilly
Walking along Chestnut Street at Juniper, it’s easy to miss one of the city’s most intriguing buildings. You have to look up, past the first three floors of the bargain-basement Value-Plus store on the southwest corner, to see what remains of one of the city’s great turn-of-the-century buildings.
The next five stories are the crowning glory of the Keystone Bank Building, a symphony of arched windows, columns and ornate stonework by one of Philadelphia’s most imaginative architects, Willis Hale, a proponent of High Victorian Gothic design. Hale’s work inspired comparisons to Frank Furness, though his eclectic compositions repulsed some critics. He worked on 115 buildings in Philadelphia, including offices, banks, and residences for William Elkins, Peter Widener and other members of the city’s elite, and one of Philadelphia’s first high-rises, the (Divine) Lorraine Hotel.
The Keystone Bank Building has been watched by preservationists for decades, as it changed hands and retail tenants. “After the Victory Building (the Second Empire structure at 1001 Chestnut restored as apartments in 2004), I would say it was the building in Philadelphia that most people wish would get recast somehow, because it’s so elaborate,” said John Gallery, executive director of the Preservation Alliance for Greater Philadelphia.
But the Keystone Bank Building’s long, narrow profile – it looks like a thin slice of layer cake stepping up from Juniper Street – has been a challenge to developers. Until recently.
Alon Barzilay, who blazed a reputation as the young vice president of development for The Klein Company, has an agreement of sale to convert the Keystone Bank Building into a boutique hotel and restaurant in one of the city’s hottest new neighborhoods. The architectural firm JKR Partners, which renovated the Victory Building, is working with Barzilay on a restoration of the historic upper floors of the structure, and planning a new design for the unfortunate, incongruous façade that currently covers the lower floors.
Preservationists are thrilled.
“Barzilay plans to pretty much restore the building, which is great. The use is great. The restoration work he wants to do is great,” Gallery said.
The Philadelphia Historical Commission already has approved “about 95 percent” of the project, executive director Jonathan Farnham said last week.
But the redesign of the first floors has sparked a lively debate over contemporary adaptation of a historic building.
Barzilay and JKR would like to create a glass and bronze strorefront for the first-floor restaurant that would be inviting to passing Chestnut Street traffic and pedestrians. Some members of the Historical Commission have accepted the proposal, provided that elements be incorporated that recall the building’s original entrance. The Preservation Alliance has come down firmly against the contemporary design.
The first floor of the Keystone building has had many face-lifts over the years – so many that most of the original construction at that level is gone.
The original Keystone National Bank was built by Hale in 1887, covering the block along Juniper from Chestnut south to Drury Lane. The entrance was a stern, rusticated stone arch with a gable.
In 1891, the bank failed and its executives were jailed. The property was purchased by real estate tycoon William Weightman, an in-law of Hale’s who asked the architect to extend the building south to Sansom Street. In 1900, Hale redesigned the entranceway as a one-story Beaux Arts storefront and built the adjacent Garrick Theater for Weightman.
Around 1920, the 1900 storefront was replaced with a two-story Renaissance front with a tile roof. That façade was removed about 1940 for an Art Moderne design, complementing the Woolworth Building that replaced the Garrick Theater. In 1960, the streamlined storefront was traded for a Modern facade with a Googie style sign – the Space Age look that sprang from California coffee houses. The 1960s design has remained, with some deviations, until today.
Examining photos of the building’s many incarnations is like looking through “a flip-book history of retail business on Chestnut Street,” Farnham said.
It was Farnham who discovered a photo of the 1900 storefront the evening before the Historical Commission’s architectural committee met to consider JKR’s new design for the Chestnut Street façade. At the subsequent convening of the Historical Commission in December, JKR partner Jonathan Broh said the photo provides important guidance for a design that is compatible with the historic building. The commission accepted the application submitted by JKR, except for the storefront design on Chestnut.
Broh returned to the commission in February with JKR partner Jerry Roller and developers Barzily and Ben Weinraub, and a new design for the glass front. The application proposed a glass canopy that would include an image of the 1900 storefront in laser-cut stainless steel, etched glass or a graphic installed in the glass.
The minutes from that meeting reveal the difficult questions that come into play in considering how to blend contemporary design and historic preservation.
Roller said that reconstructing any one of the past first-floor facades of the Keystone Bank Building would not be true to the site, whose history has been one of transition. A well-designed contemporary front would participate in that history, he said.
Gallery, of the Preservation Alliance, presented a Powerpoint of other restoration projects in his argument against the glass façade. He offered examples of contemporary renovations of historic buildings that resulted in a disastrous “fashion statement” or inappropriate additions of glass and metal storefronts. He pointed to other modifications involving the removal of non-historic cladding and infill, masonry cleaning and storefront modifications that were appropriate to the properties. Gallery said the replacement storefront for the Keystone Bank should be compatible with the rest of the building and consistent with the original historic fabric.
Weinraub responded that the examples shown by Gallery were not analogous to the Keystone Bank proposal and involved minor changes. He also noted that state and federal reviewers of the JKR plans approved the glass storefront. The developers said the approval of the state’s Bureau for Historic Preservation and the National Park Service will clear the way for tax credits that are essential to the viability of the hotel/restaurant project.
Barzilay told the commission that the Keystone Bank building is a masterpiece, but also a challenge to a redeveloper. The building has been vacant above the first floor for the past 50 years, and unless steps are taken to save it, the building will continue to deteriorate. He asked the commission for a clear direction for his designers so that the project could move forward.
The commissioners finally moved to accept the developers’ application in concept with a large glass storefront, but with the addition of masonry elements at the corners compatible with the historic masonry of the building.
Broh, of JKR, said last week that his clients are currently awaiting financing to progress on the Keystone Bank project. The next plan review for the Chestnut Street façade will probably not occur for a few months, he said.
JKR’s recent historic restoration projects include Naval Square, which served as the U.S. Naval Home in the early 1800s and was originally designed by preeminent American architect William Strickland. That project to create condominiums while maintaining the historic fabric of the existing buildings was performed for homebuilder Toll Brothers and received the Preservation Alliance’s Grand Jury Award in 2008. Alon Barzilay is the son of Toll Brothers president Zvi Barzilay.
The Preservation Alliance’s John Gallery, who raised the strongest objections to the glass storefront plan, supports the overall proposal for the Keystone Bank Building. “It’s great that there’s a possibility it will get restored,” he said. The project raises fascinating questions about “what do you do with a historic building when the original design is lost, but where you know exactly what it looked like and could redo in its original form if you wanted to.
“It’s an interesting discussion that, so far, hasn’t come to a resolution.”
Contact the writer at alanjaffe@mac.com.
WHYY is your source for fact-based, in-depth journalism and information. As a nonprofit organization, we rely on financial support from readers like you. Please give today.



