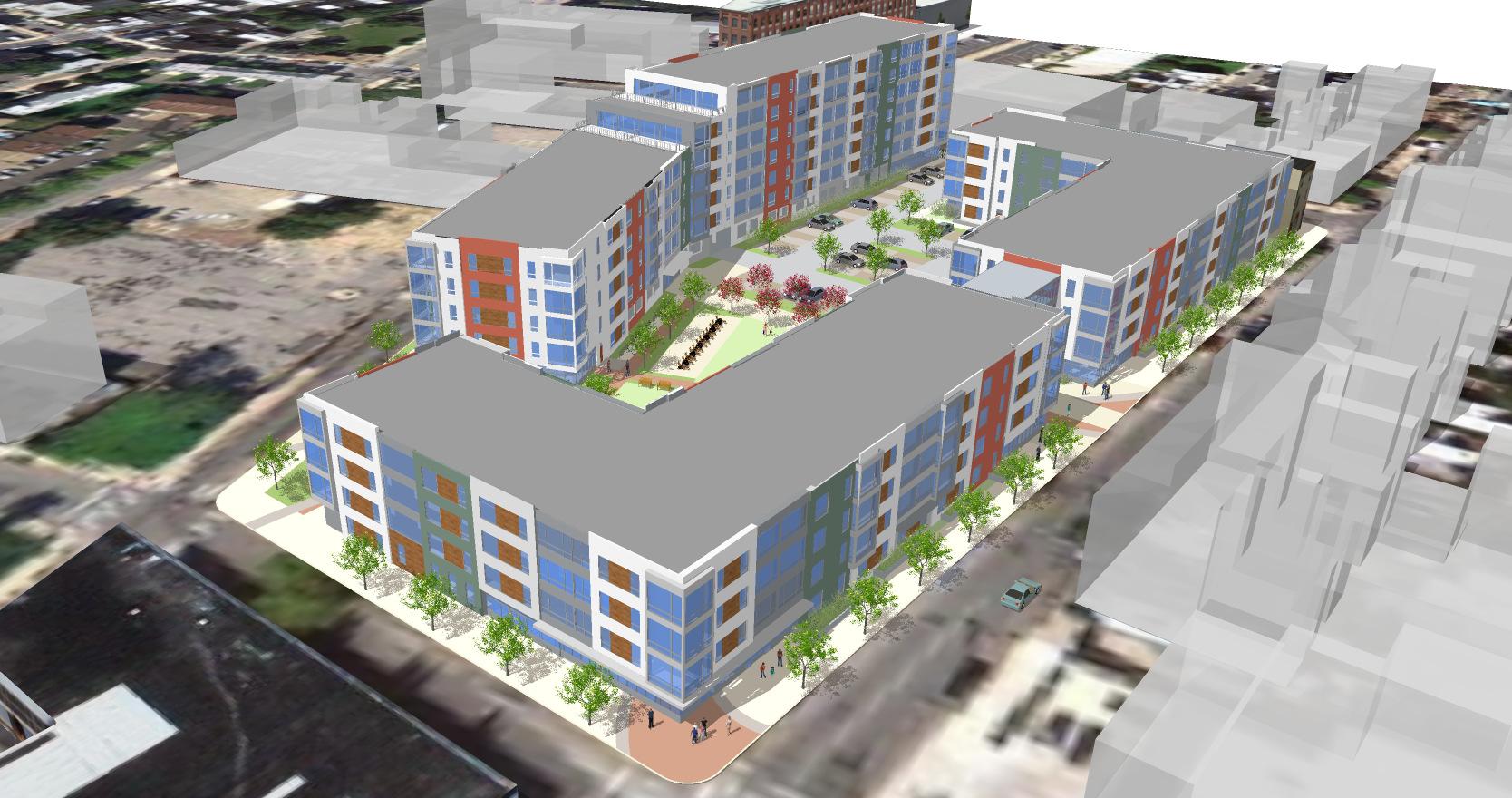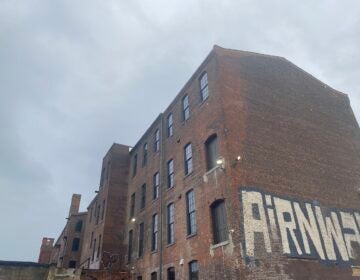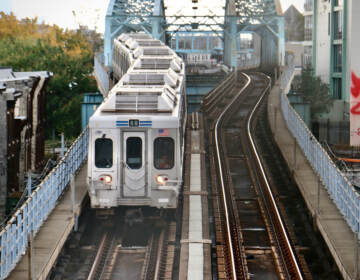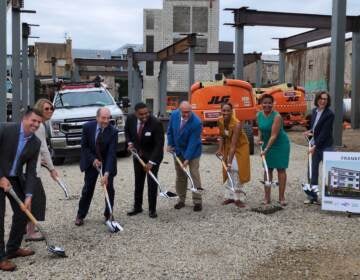Planning Commission approves rezoning for Soko Lofts, six other sites

The Philadelphia City Planning Commission recommended approval of a bill on Tuesday that would rezone a thin strip of land on American Street between Master and Thompson from industrial to commercial mixed-use. The rezoning bill, introduced by Councilman Bill Greenlee on behalf of Council President Darrell Clarke, would bring the small portion of land into harmony with the rest of the parcel, a former scrapyard.
Canus Corporation, a development company, is planning a two-phase, 320-unit mixed-use apartment complex for the site. South Kensington Community Partners, the Registered Community Organization for the area, has opposed the project in part because of what it sees as an excess amount of street-level parking. The current plan calls for some ground-floor parking space in the building along American Street, which would be built during the second phase of the project. SKCP believes that American Street, a former industrial hub with only one active industrial use remaining on the portion opposite the site, should be revitalized.
The developer, Paul Rabinovitch, says that while street-level parking is not the ideal use for the space, current market conditions don’t warrant an excess of retail space. They say they need to show their funding sources an approved plan, and attorney Carl Primavera pointed out that when the site was originally rezoned commercial several years ago, keeping the small strip of industrial land was a “symbolic” gesture to the area’s historical character.
Commission Chair Alan Greenberger agreed that the “industrial strip never really made any planning sense.”
Leah Murphy, co-chair of SKCP’s zoning committee, said the group is “looking for assurances that we wouldn’t see another project twice as dense as this one.” With the whole lot zoned CMX-3, the developer is able to build, by right, significantly more than the planned number of units.
Canus says that it plans to build the project it has proposed, but has suggested repeatedly that the project could change if the neighborhood conditions change. Alan Greenberger said he expects that by the time the developer is ready to build the second-phase building on American Street, the ground-floor parking will be removed from the design.
In the end, the Commission’s vote was solely based on whether to change the small portion of industrial land to commercial mixed-use; all Commissioners agreed that, whatever their thoughts about the Soko Lofts, CMX-3 was the right designation for the lot. Commissioner Manny Citron recused himself from the vote.
The Planning Commission also approved six other rezoning bills at its monthly meeting on Tuesday. The bills do the following:
· Change a portion of land between Broad, 15th, Morris, and Castle streets from RSA-3 to CMX-3 for the development of a combined health center, rec center, and library to be built by CHOP. The project itself will go before the Civic Design Review Committee prior to its construction.
· Change a parcel bounded by Cecil B. Moore, 22nd, Nicholas, and 21st streets from a combination of CMX-2 and RM-1 to CMX-3 for the development of a community wellness center. The CMX-3 classification, unlike CMX-2, allows group medical practices.
· Implement a new zoning map for Francisville. The new designations include CMX-2.5 commercial corridor zoning along Ridge Avenue as well as industrial/residential mixed-use zoning in other areas. The community remapping was done by the Planning Commission at the request of a Francisville community organization, according to Commission staffer Paula Brumbelow.
· Change the property surrounding 5400 Tulip Street in the lower northeast from industrial to auto-oriented commercial zoning for the development of a 110,000 square-foot shopping center, which project is supported by Wissinoming Civic Association, according to Paula Brumbelow. Commission staff recommended that the property be zoned for industrial/commercial mixed-use, rather than auto-oriented commercial, and reported that Councilman Henon, who introduced the bill, is amenable to that recommendation. The project will be reviewed by the Civic Design Review Committee prior to its construction.
· Change the area bounded by Venango, K, Tioga, Palmetto, Atlantic and I streets from industrial to industrial/residential mixed-use for the conversion of a four-story industrial property into loft apartments, retail, and “live/work space.”
· Change an area near where Aramingo Ave. meets the Frankford Creek from auto-oriented commercial to the least restrictive industrial zoning classification. The change would allow for the development of a re-entry center, a facility for convicts leaving prison. Alan Greenberger pointed out that such facilities are “extremely hard to locate,” and that the property owners surrounding the parcel in question are not opposed to the center’s development.
PlanPhilly will follow these projects as they develop.
WHYY is your source for fact-based, in-depth journalism and information. As a nonprofit organization, we rely on financial support from readers like you. Please give today.






