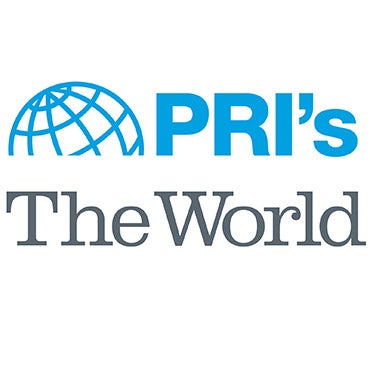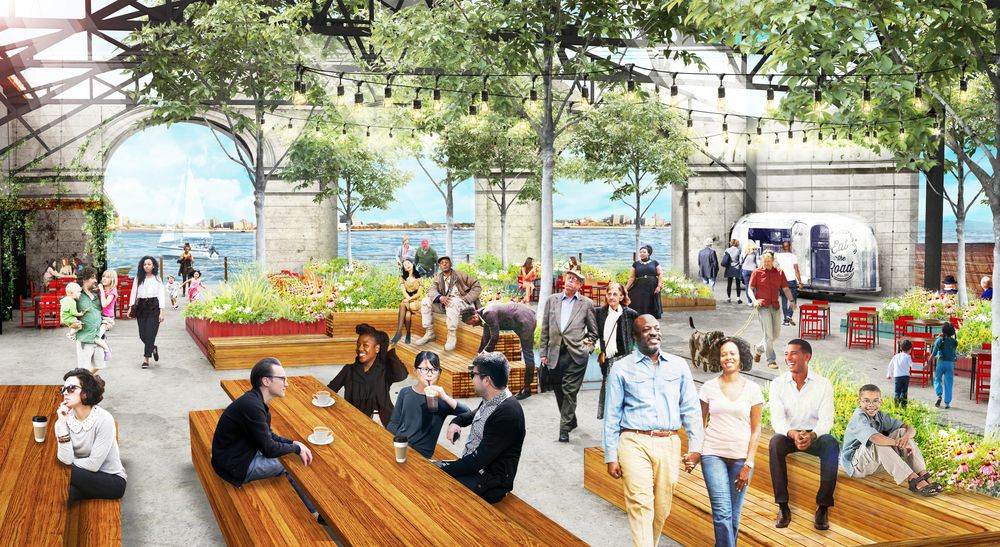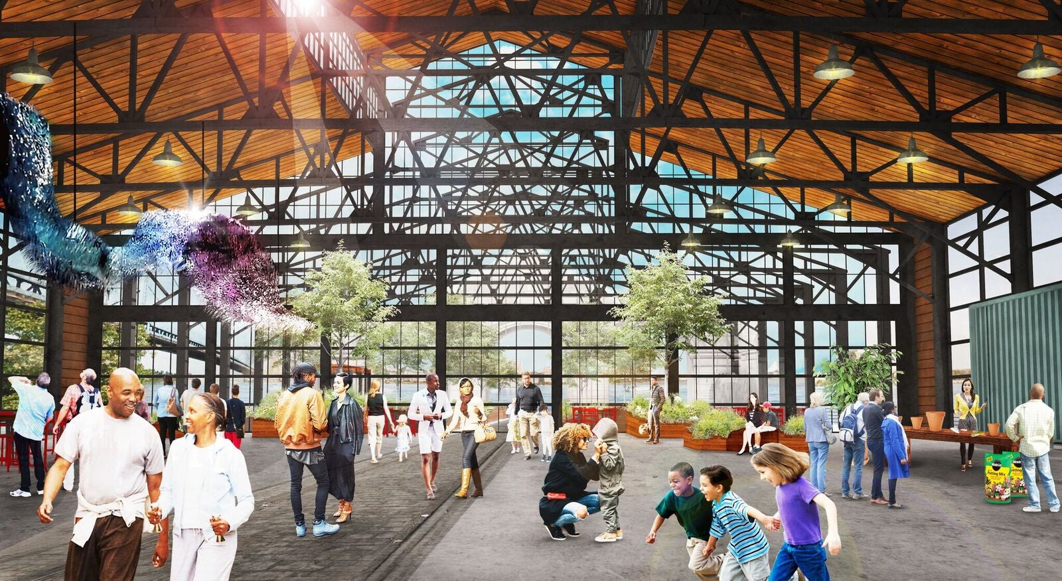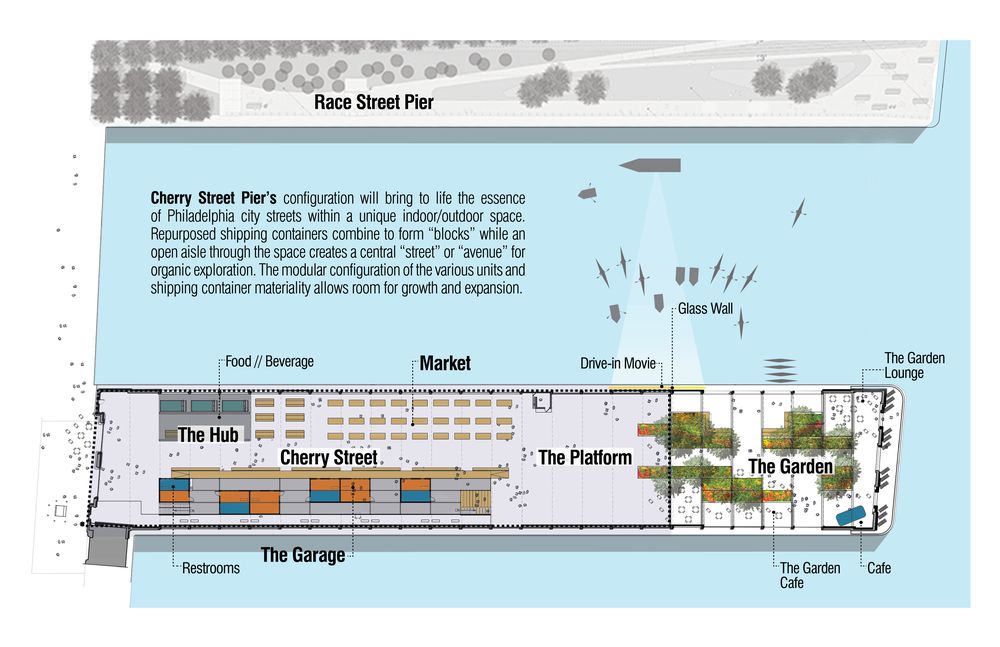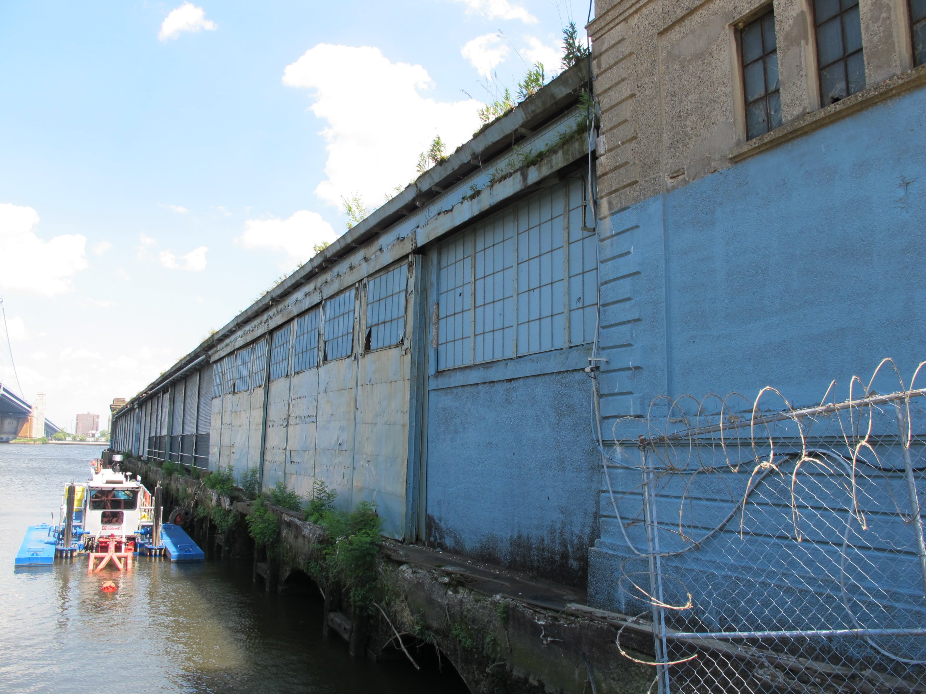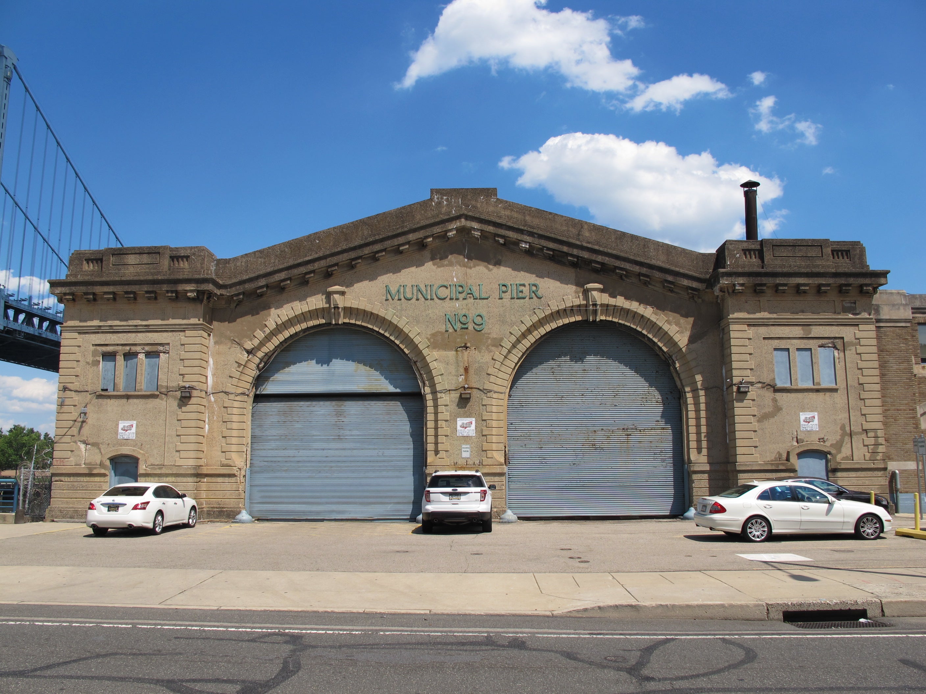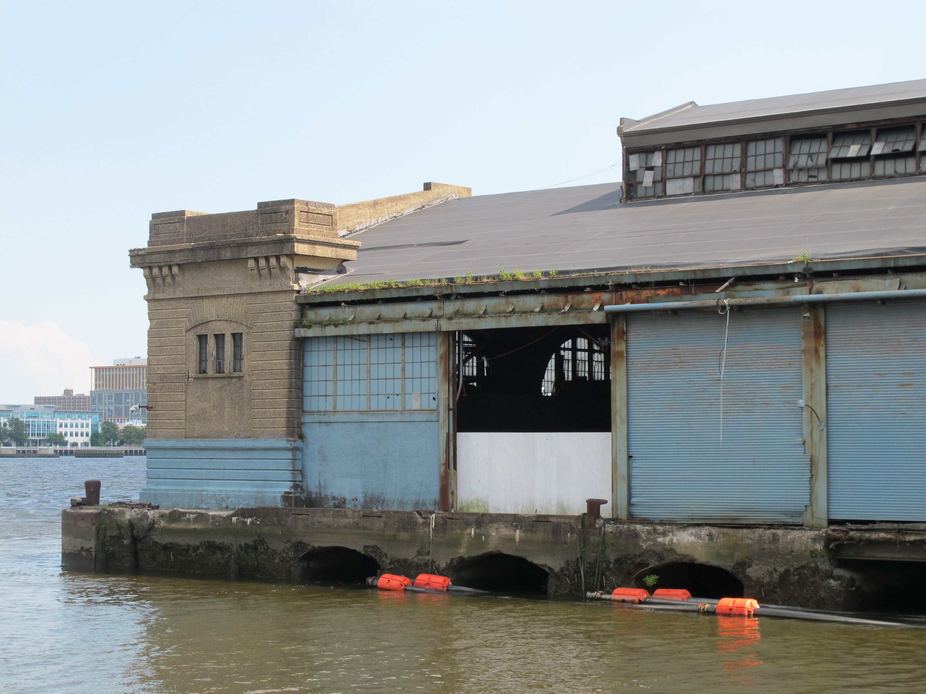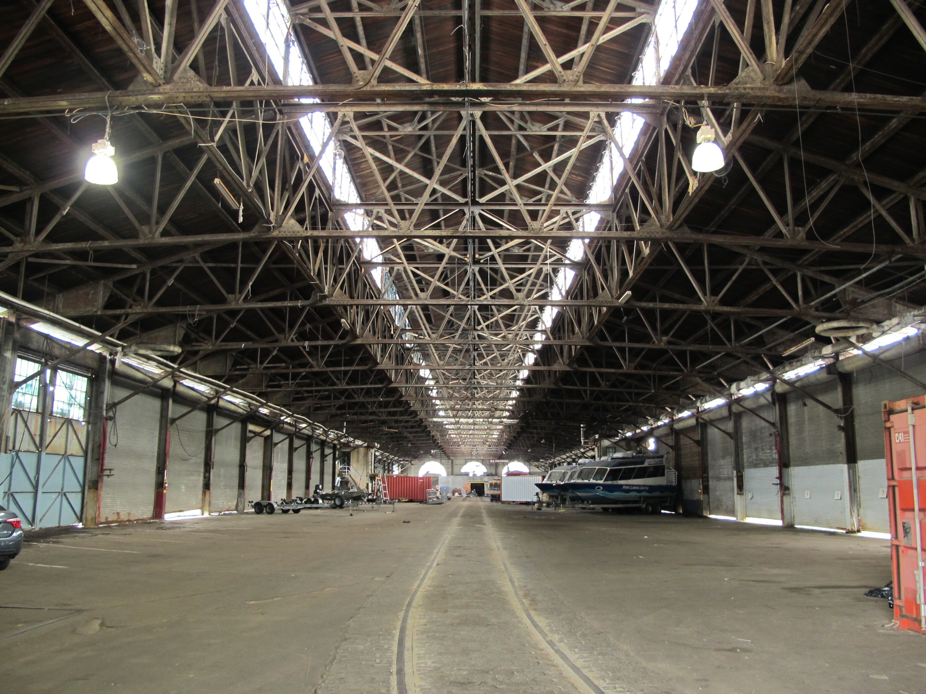Pier 9’s transformation into Cherry Street Pier gets support from Architectural Committee

On Tuesday, the Historical Commission’s Architectural Committee recommended final approval to the Delaware River Waterfront Corporation’s proposal to renovate Municipal Pier 9, which has sat vacant for half a century. In the coming year, the abandoned hulk will be transformed into a multi-use entertainment venue and studio space for artists.
Dubbed the Cherry Street Pier, the $4 million project is almost fully funded—just $400,000 more is needed—and construction is expected to begin later this summer. But first the project needs to receive the blessing of the Architectural Committee, the Art Commission next week, and the full Historical Commission on July 14.
“Another $400,000 is close enough to start,” says Joseph Forkin, Vice President for Operations and Development at the Delaware River Waterfront Corporation (DRWC). “We are very hopeful that everything will go as smoothly with the Art Commission as it did before the Architectural Committee today, then work can begin over the summer with an aspirational opening of the pier next spring or summer.”
Pier 9 is classified as a “significant” resource in the Old City Historic District, created in 2003, which is why the Historical Commission’s input is required.
Forkin said that DRWC has long been seeking a new use for the pier, which dates back to 1919. But every time it has considered a significant reuse, private developers have told it that the structure would need to come down if a project were to pay for itself.
But DRWC is not interested in losing the pier.
The project, designed by Groundswell and Interface Studio Architects, would divide the pier into five sections and “peel back” a portion of the roof closest to the river to give visitors a sweeping view of the Benjamin Franklin Bridge and the Delaware River.
The revamped pier would include “The Hub” at its entrance, where visitors can drink and dine. In its mid-section would be “The Market,” a bazaar-like array of small merchants on the north side, and “The Garage” on the south side, which would be comprised of shipping containers to be rented to artists as studio space. (These containers will be the only part of the pier that can be climate controlled.) Beyond that would be “The Platform,” an adaptable performance space, inspired by the Fringe Festival acts that have frequently made use of Pier 9. At the end of the structure would be “The Garden,” an open-air green space featuring a café.
The John S. and James L. Knight Foundation is helping fund this phase with a $683,000 grant. In a press release announcing the project, Patrick Morgan, the foundation’s program director in Philadelphia, said Knight hopes the project will serve as “a model for transforming public spaces to support up-and-coming entrepreneurs, makers and artists, while driving excitement and connection amongst diverse residents.”
Forkin emphasized that this would only be the first of what DRWC hopes will be a multi-stage renovation.
“This is a phase one intervention,” said Forkin. “It’s about how to get the building stabilized and occupied. Then we’ll look forward to more funding for future phases.”
No one stood to oppose the project during the public comment period. Patrick Grossi of the Preservation Alliance for Greater Philadelphia praised the project, saying that his group found it to be an excellent example of a historic-minded reuse of an old building.
Architect Richard Thom—once the chair of the defunct Old City Civic Association’s development committee—also stood to offer his approval.
“The reason they are before you today is that I spent an hour convincing then [Historical Commission] chair Michael Sklaroff that this pier should be included in the Old City District,” said Thom.
Thom also testified that he’s become even more familiar with the pier in the years since the creation of the Old City District because he’s served as a three-time volunteer architect for the Fringe Festival. He’s installed numerous special events on the pier and consulted closely with the Department of License and Inspections about the state of the building, including on a first-ever marine investigation.
“L&I demanded that the marine structure be inspected and we found that it is in remarkably good condition,” said Thom. “The exterior of the building, the curtain wall, is in terrible shape. But the main structure is fine. We had people swing from the trusses for a Fringe event. So we know those hold up.”
The roof, however, is in terrible shape as are the sliding doors that flank the 55,000-square foot pier. The Historical Commission staff recommended that one of the dilapidated sliding doors be retained on the site so that it could be accurately replicated in future. The current ones cannot be salvaged, in their estimation.
The Architectural Committee recommended both final approval of the project and the staff suggestion regarding the preservation of the doors.
WHYY is your source for fact-based, in-depth journalism and information. As a nonprofit organization, we rely on financial support from readers like you. Please give today.

