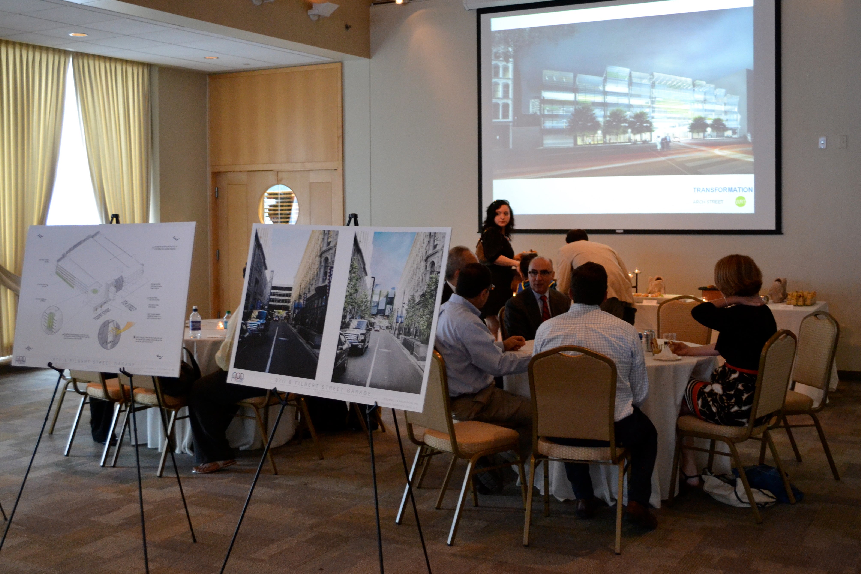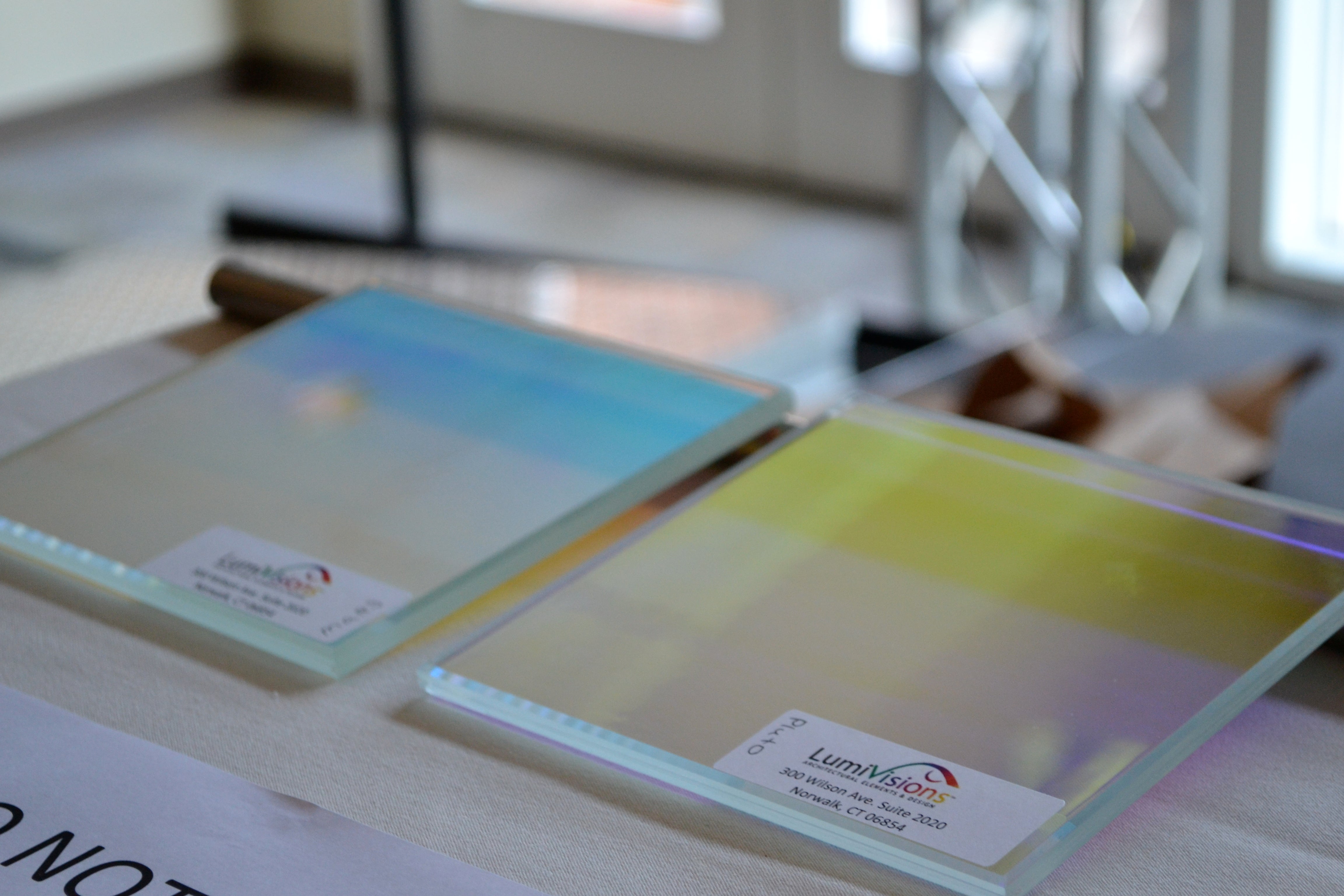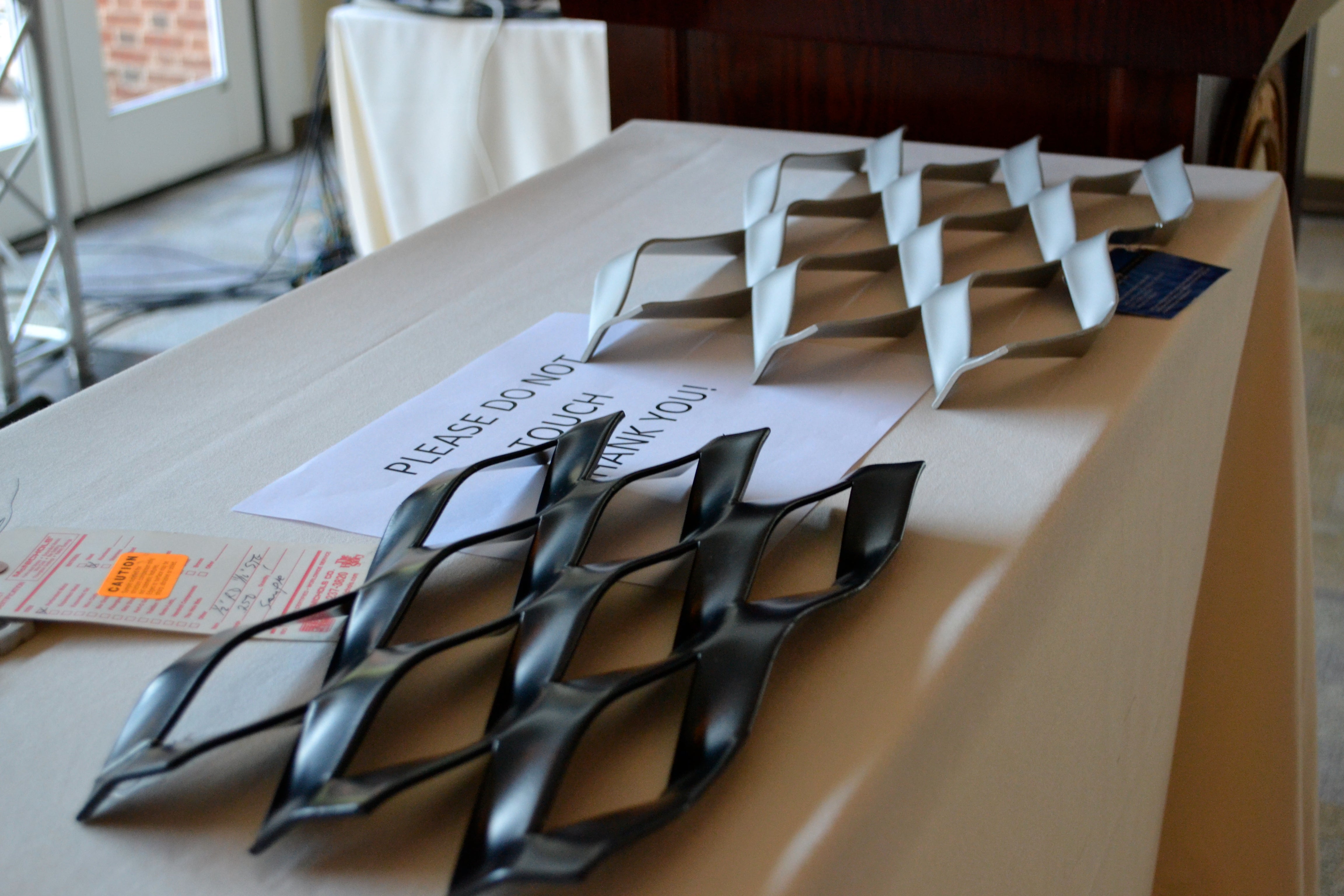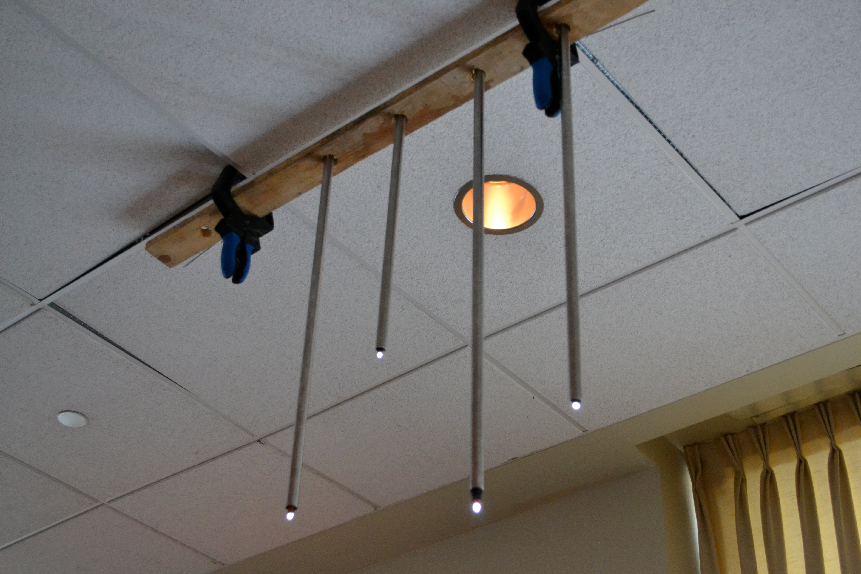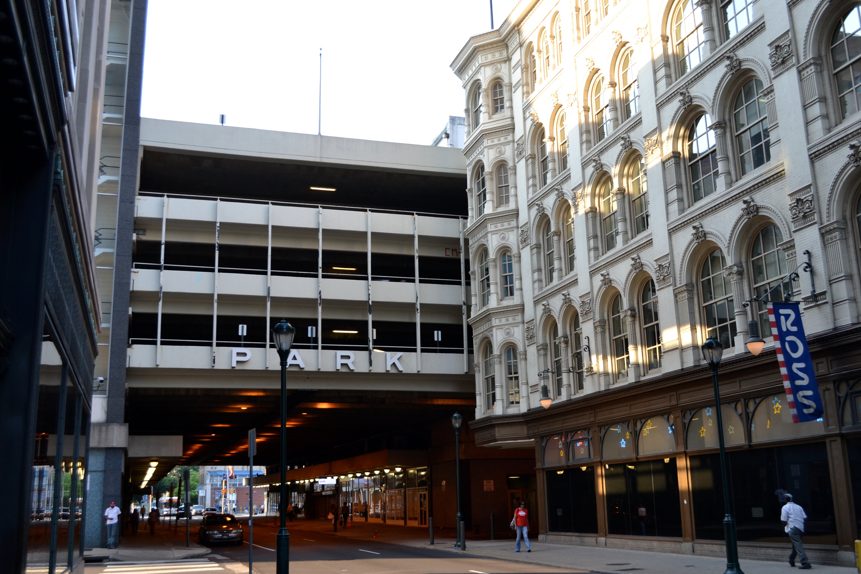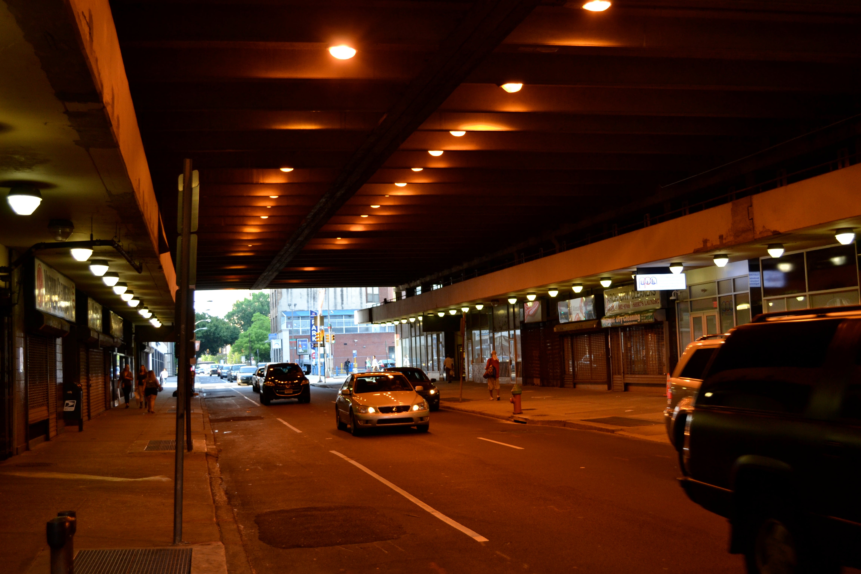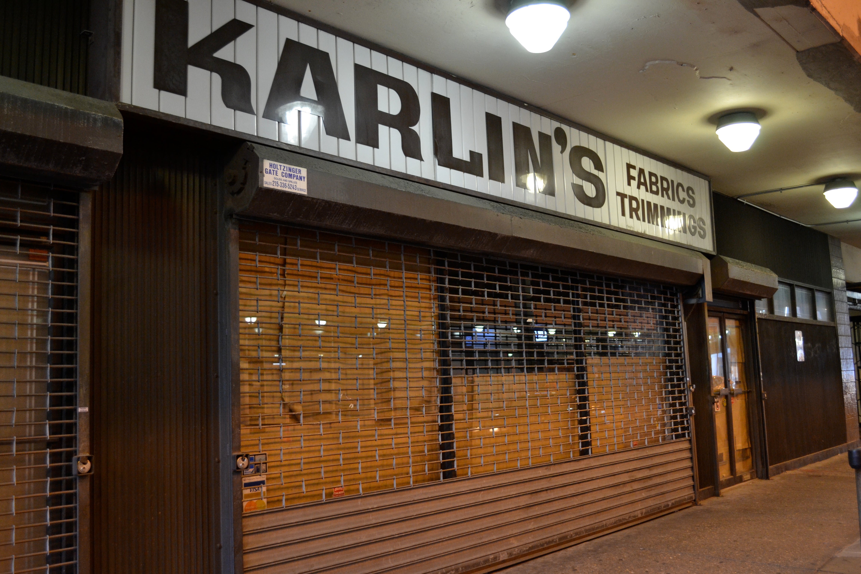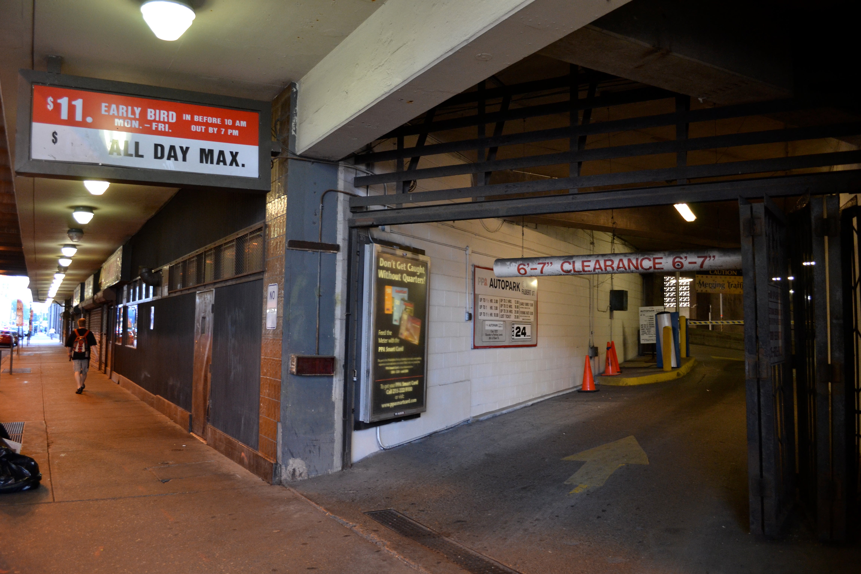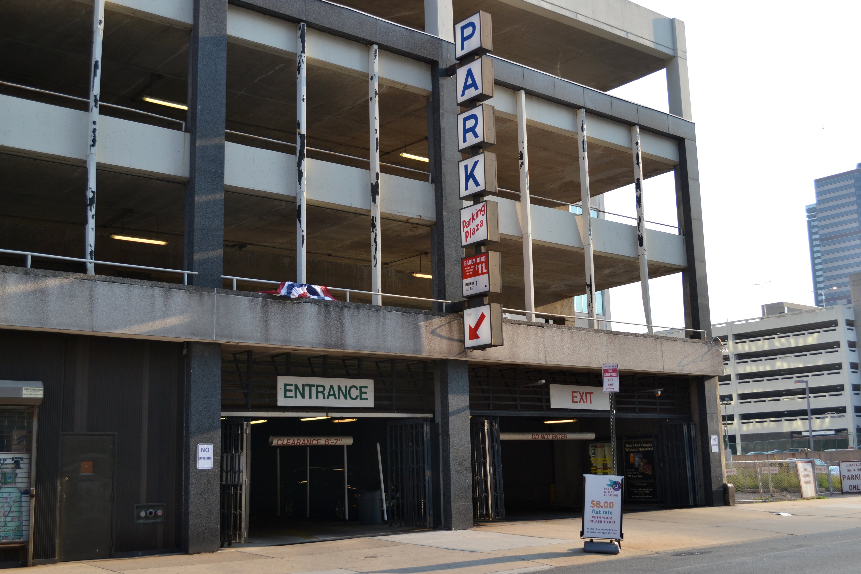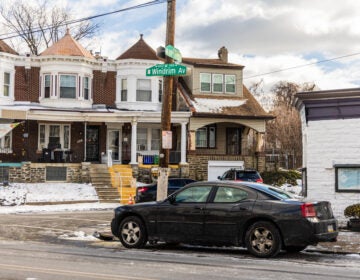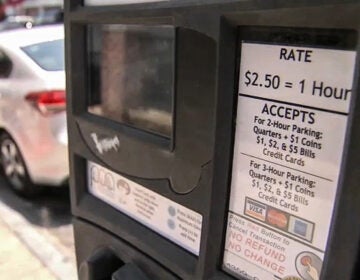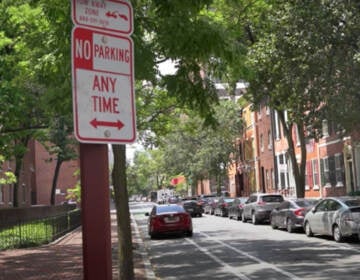Parking Authority unveils facelift plans for 8th & Filbert garage
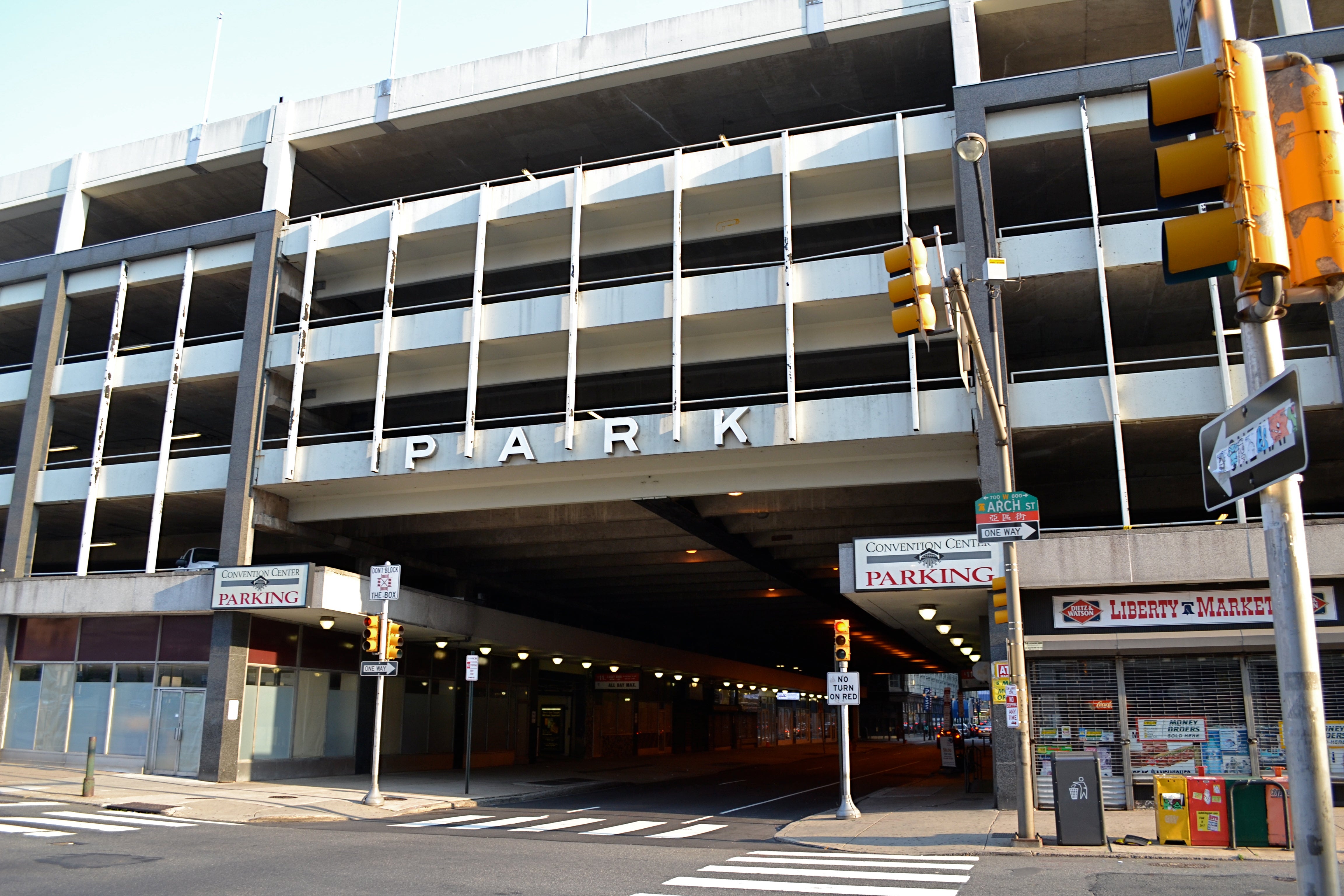
At a small, softly lit, open house with candles, catering and a live, acoustic guitar serenade, the Philadelphia Park Authority (PPA) unveiled preliminary visions for its soon to be spruced up 8th and Filbert streets parking garage – a space that, at present, has what might be the exact opposite aesthetic of this open house event.
With the help of design firm Wallace Roberts & Todd (WRT), PPA is planning a major facelift for its 8th and Filbert streets garage, where the authority relocated its headquarters this April.
Today the 60-year-old, six-story building resembles a massive, concrete hulk, wedged between architecturally significant buildings, Chinatown and the Market Street gateway into the Independence Hall area. Under WRT’s leadership, PPA hopes to transform this dark, dingy, foreboding space into a bright and sustainable parking, retail and destination space.
The renderings unveiled Thursday envision the parking garage with new façades, green elements, new interior paint and lights, playful LED lights hanging over 8th Street and a vibrant retail corridor.
A focus of the project and an element that pushed to the forefront of a design charrette held this spring is the emphasis on turning the garage into a gateway between Chinatown and Market Street. To do so, WRT plans to improve the streetscape between the garage and Market Street. The 8th Street retail spaces under the garage will be revamped, and while the PPA works to fill some of the now vacant storefronts, charrette attendees suggested that those empty spaces be offered as public art or community spaces.
Throughout the project, but especially in this space beneath the garage where the envisioned gateway needs the most work, WRT has designed hanging LED lights. According to Joseph Healy, managing principal at WRT, the lights, which were on display at Thursday’s open house, will hang in an organic way and will be both moveable and programmable.
“We’re trying to design the underpass so it could function as a room [with] the idea of closing that off for an event,” Healy said.
Light also plays a big part in the unique facades proposed for the north and south sides.
“Early on we said each façade really needs to respond to its unique context,” Healy said.
On the north side where natural light is limited, WRT plans to use glass slats that change colors in various light conditions and allow sunlight to pass through from the south to illuminate the otherwise shadowed façade. At night, the glass will reflect light from within the garage.
On the south side, WRT faced the opposite challenge – direct sunlight. The firm chose a wavy, perforated, metal pattern. Initially envisioned as a screen, the design that the firm chose has large, open spaces to maintain transparency and avoid reflecting sunlight back into the street. The design is intentionally uniform and simple so as not to detract from the impressive architecture on either side of the southern façade, Healy said.
To green the 100% impervious structure, WRT designed rooftop cisterns that will catch water for pressure washing and other garage maintenance. The design will also make use of plant material to capture water, soften the garage’s landscape, cut glare and provide memory markers for those walking or driving through the garage.
While the project will clearly alter the appearance of the garage, it will change little in terms of actual parking. Healy said the garage does not need to be restriped and the actual number of spaces will not change. There will be some improvements to way finding signs and interior lighting, as well as a few gate upgrades.
During construction, the firm will maintain a portion of the 1,222 parking spaces and will likely phase construction so that it is contained on one side of the garage and roadway at a time.
“We have the opportunity to minimize disruption, but there definitely will be some,” Healy said.
Project leaders hope the retail and streetscape work will be done in early 2014 and that the façade will follow in early 2015.
WHYY is your source for fact-based, in-depth journalism and information. As a nonprofit organization, we rely on financial support from readers like you. Please give today.



