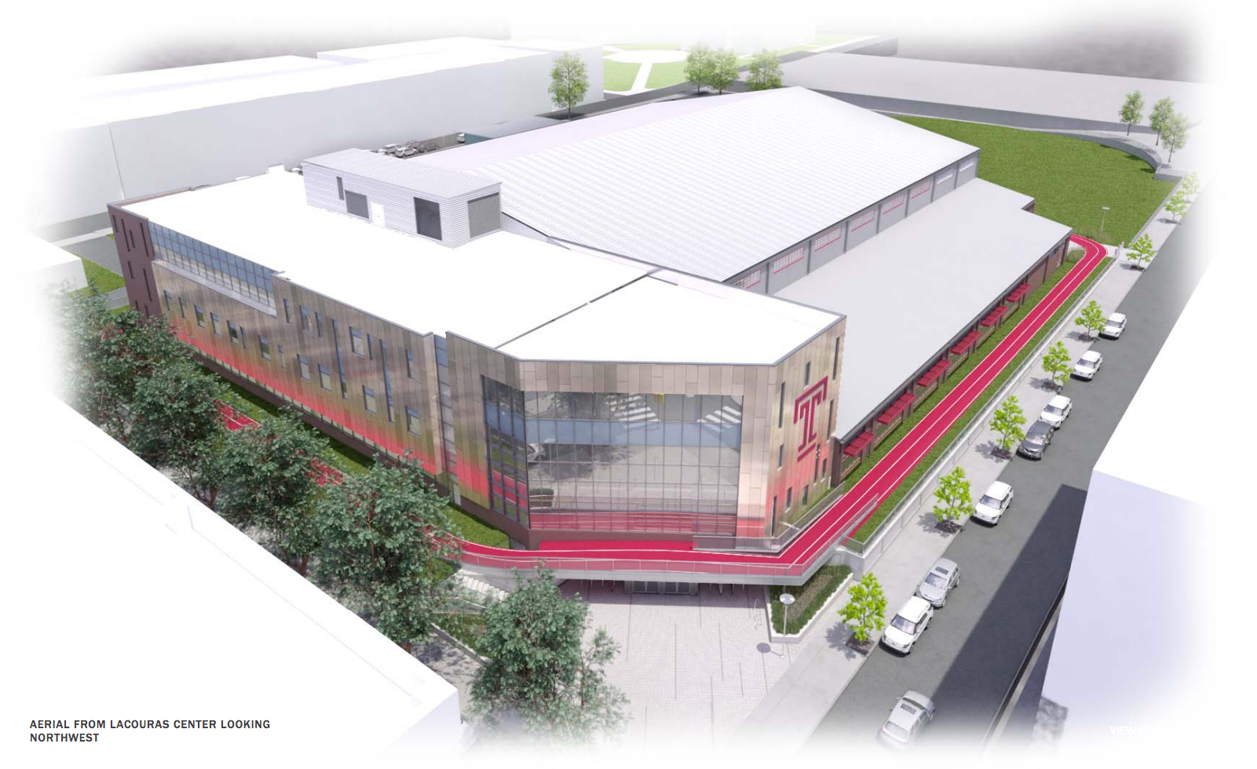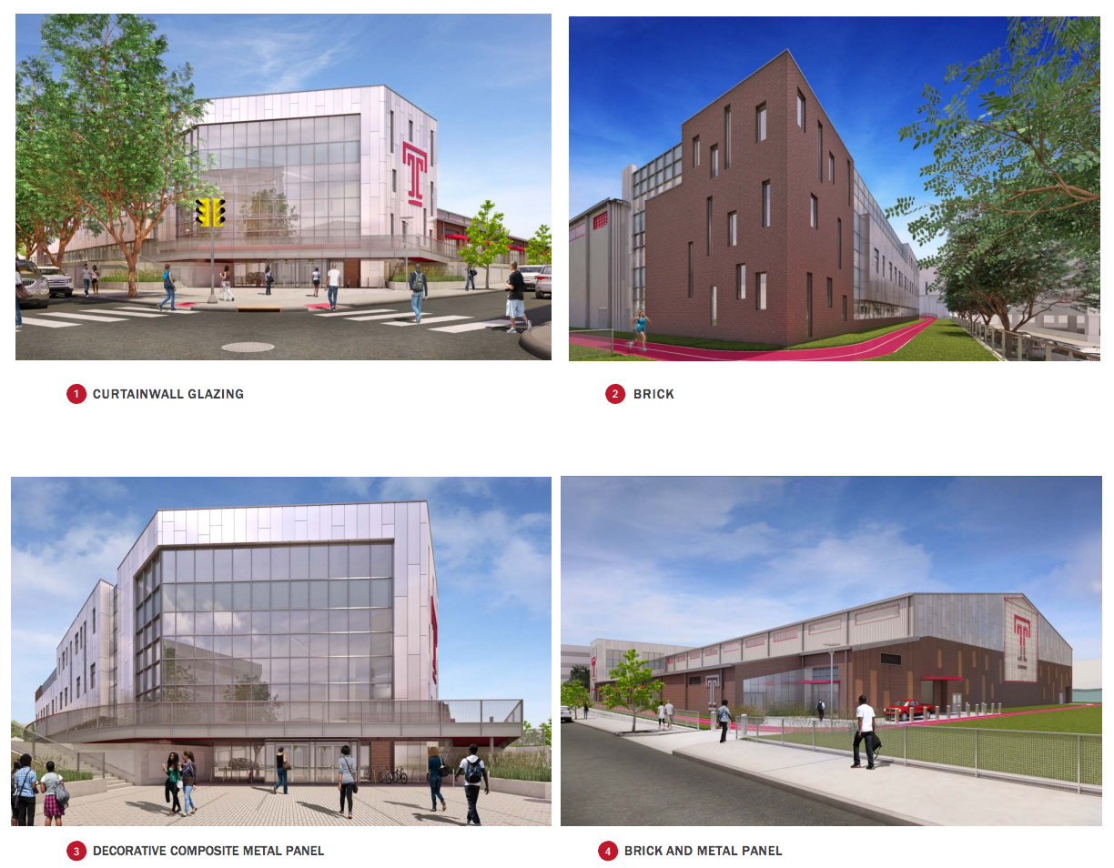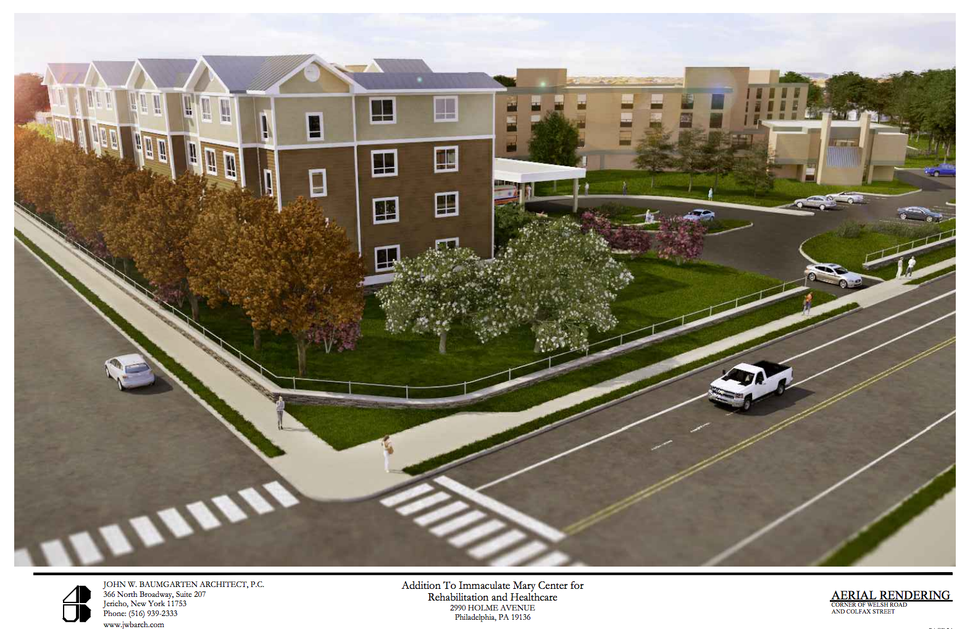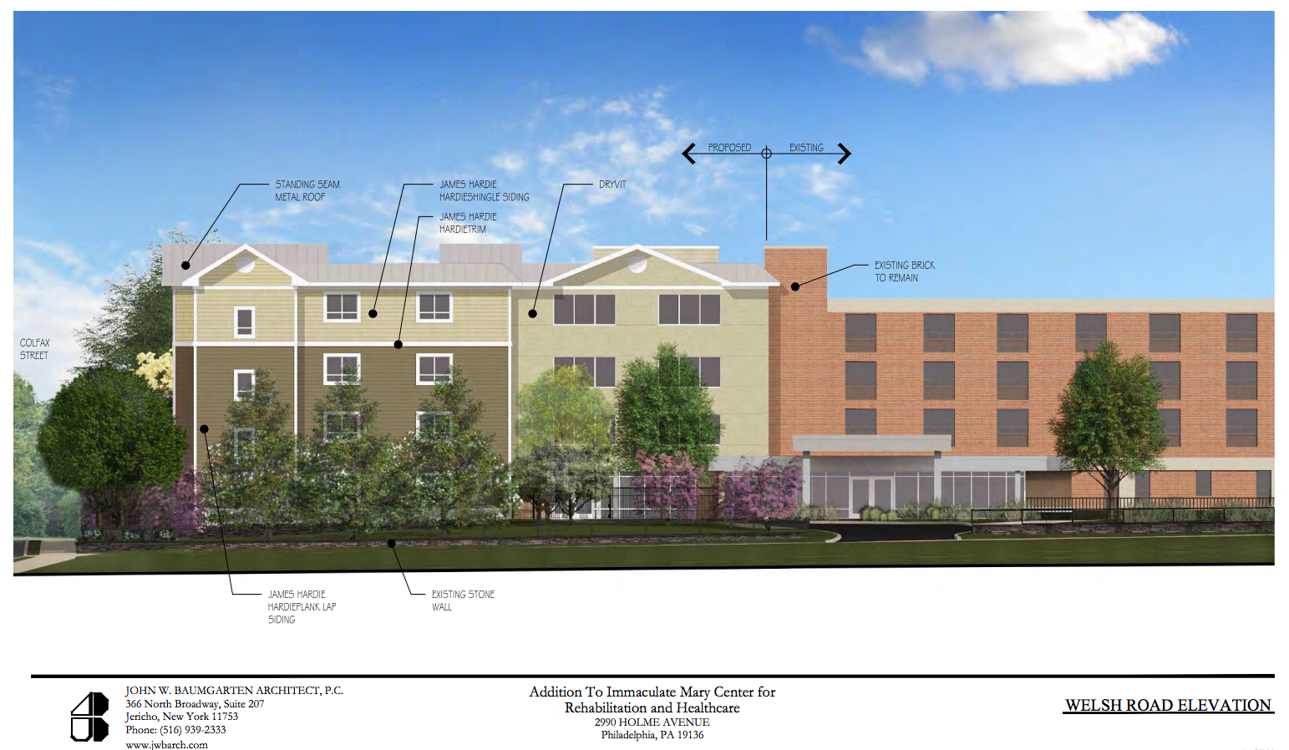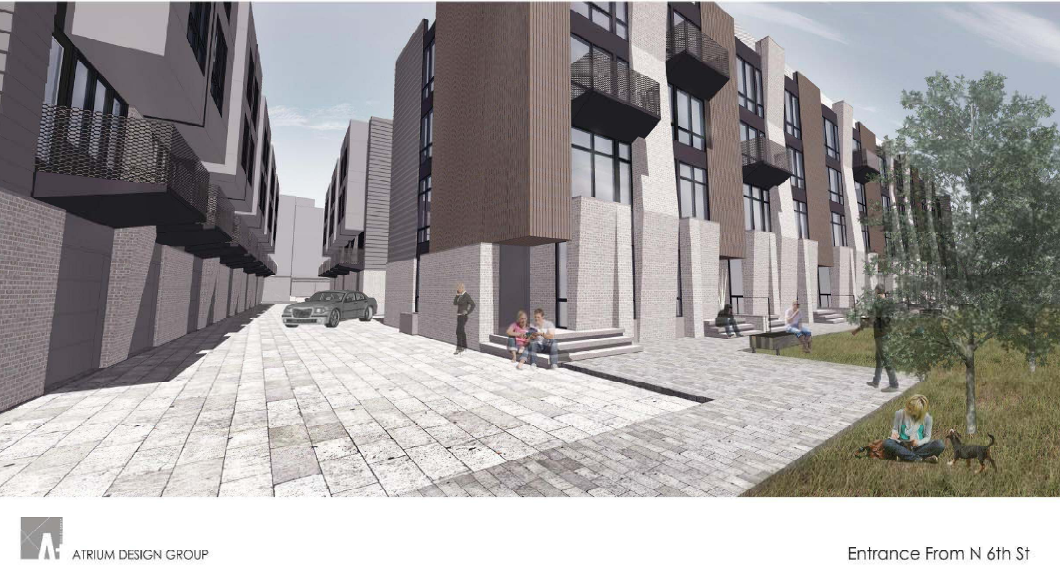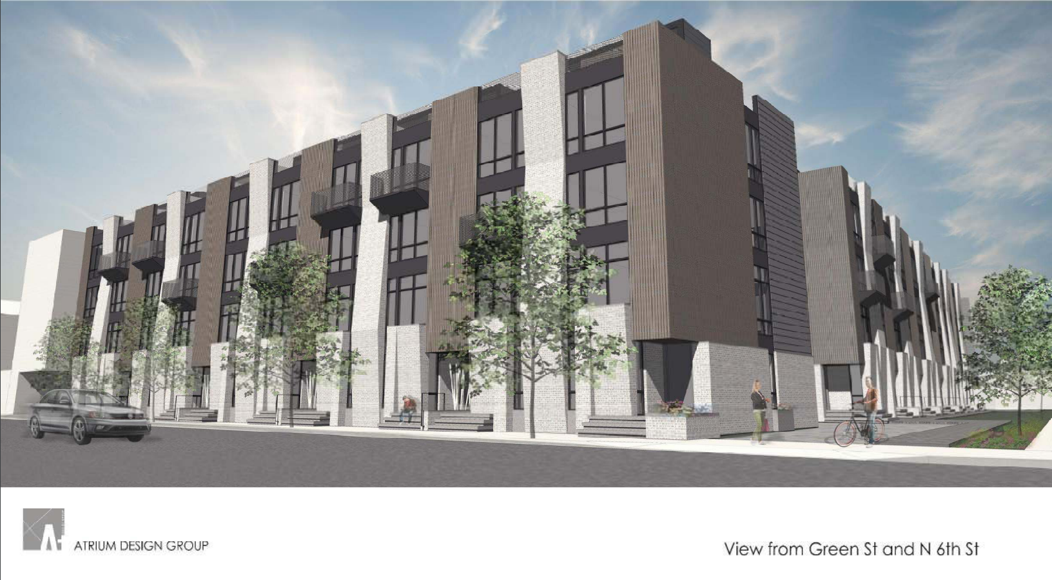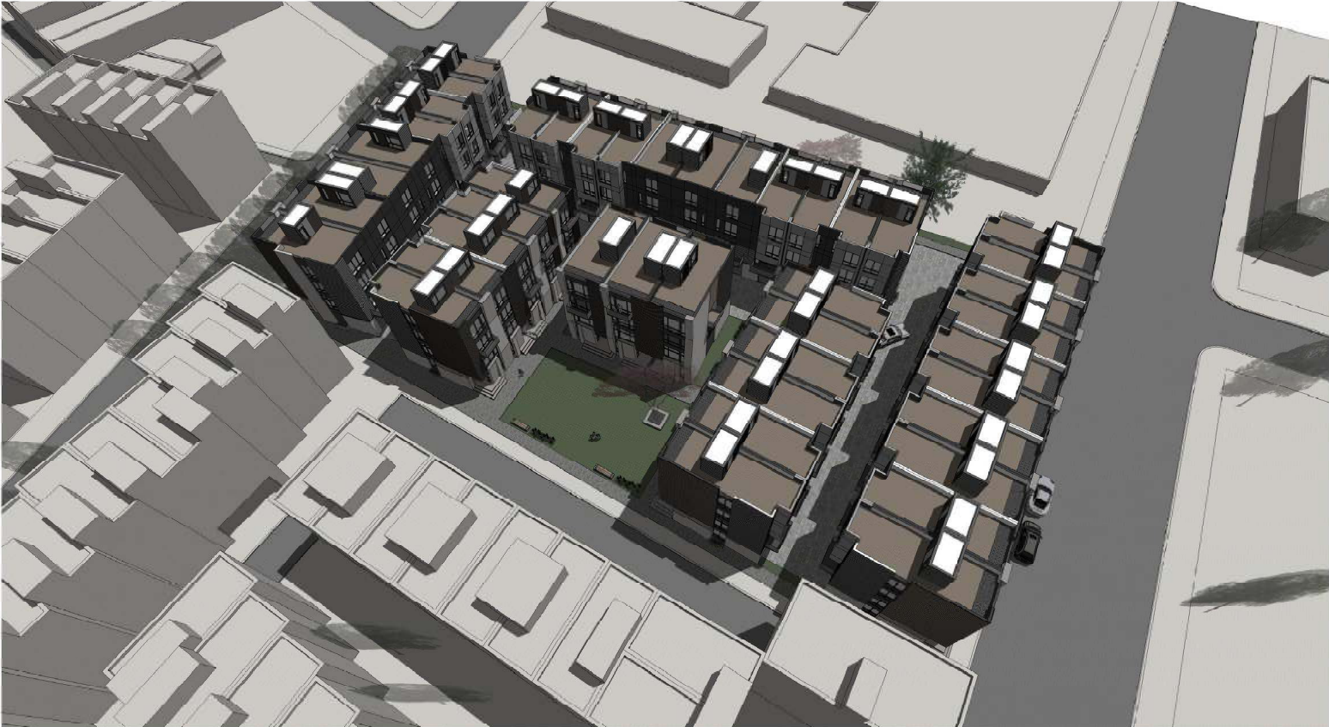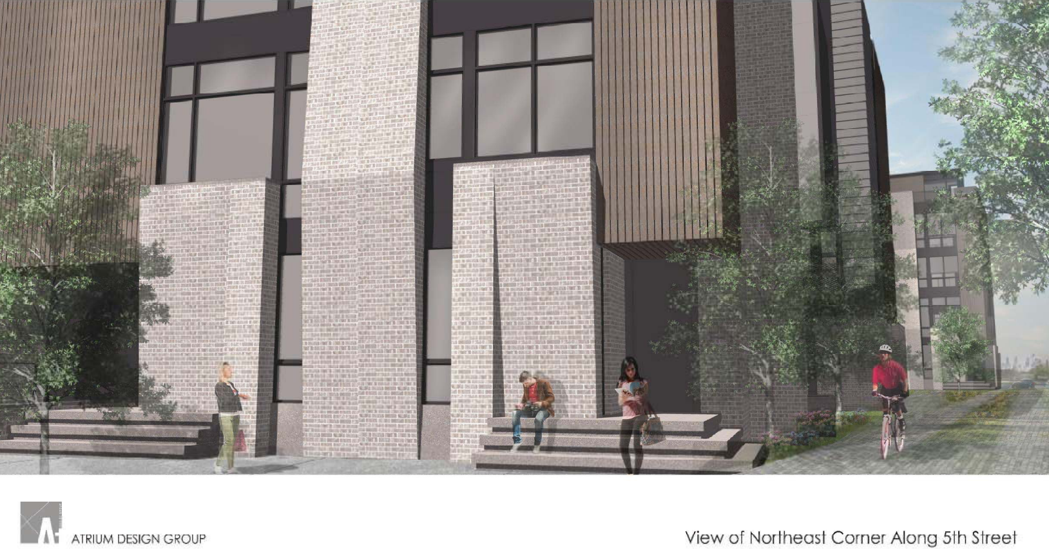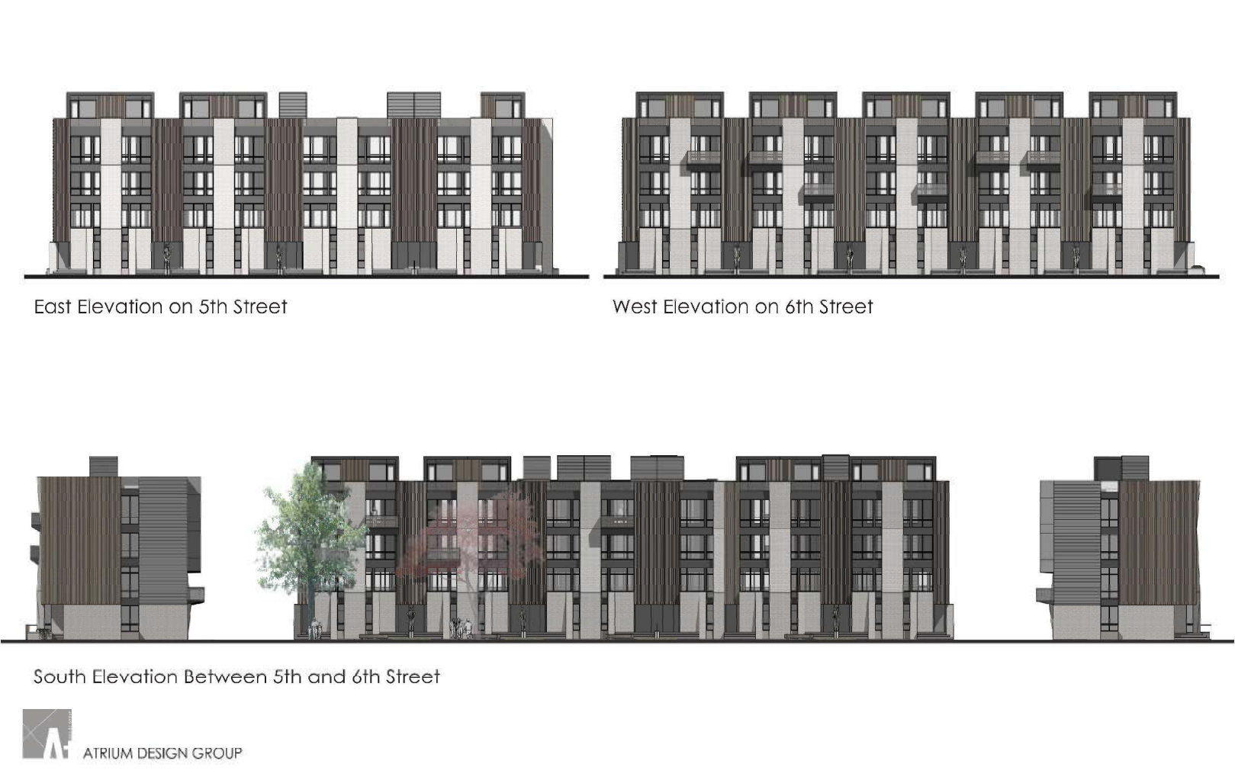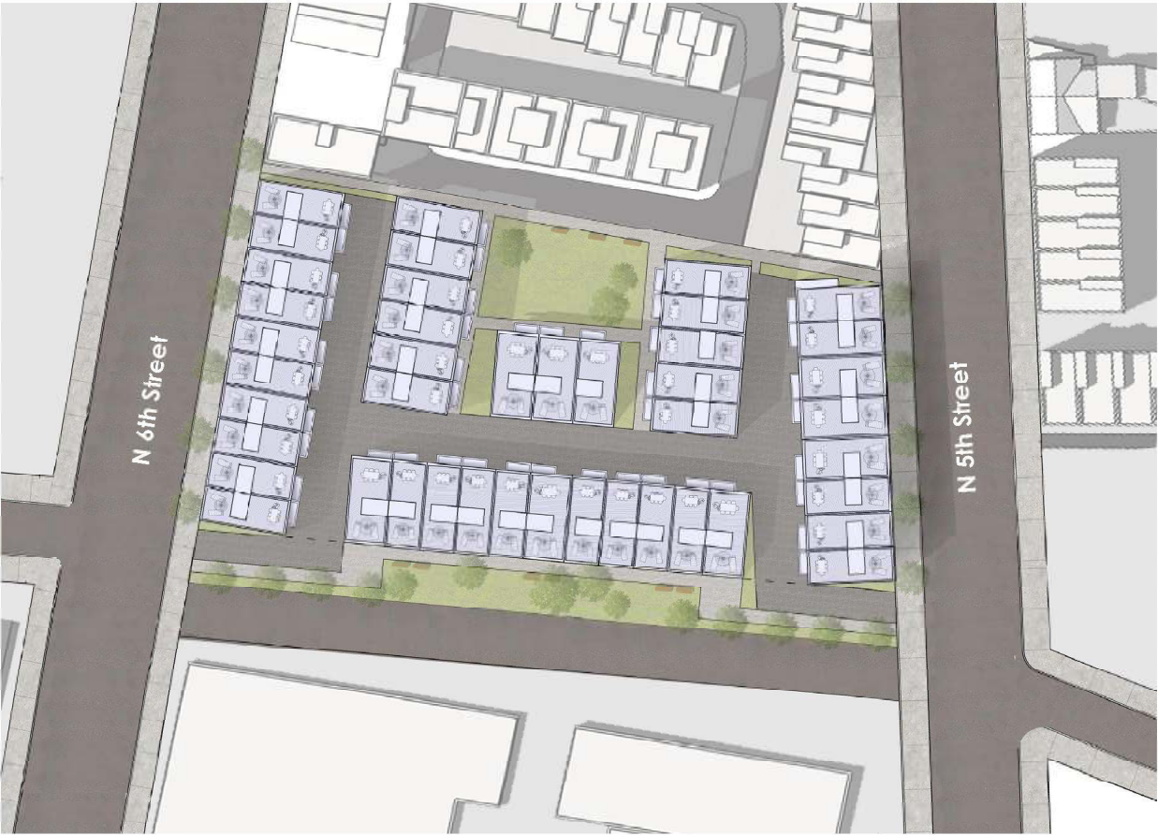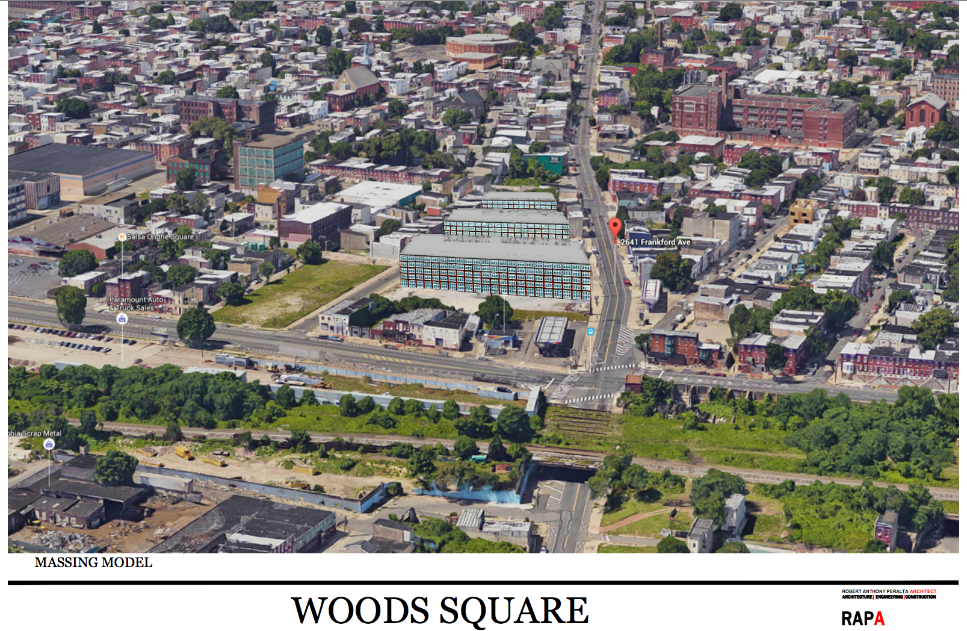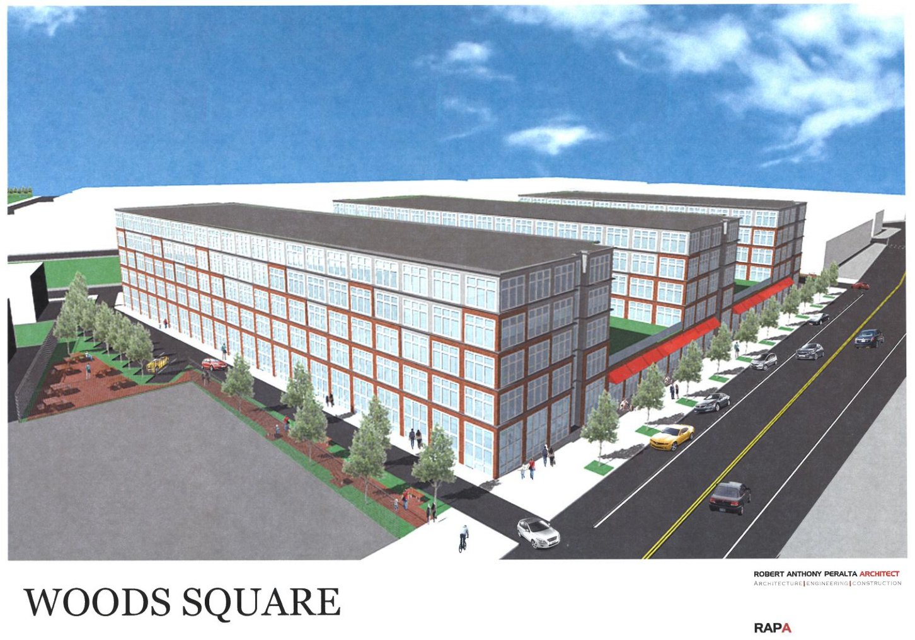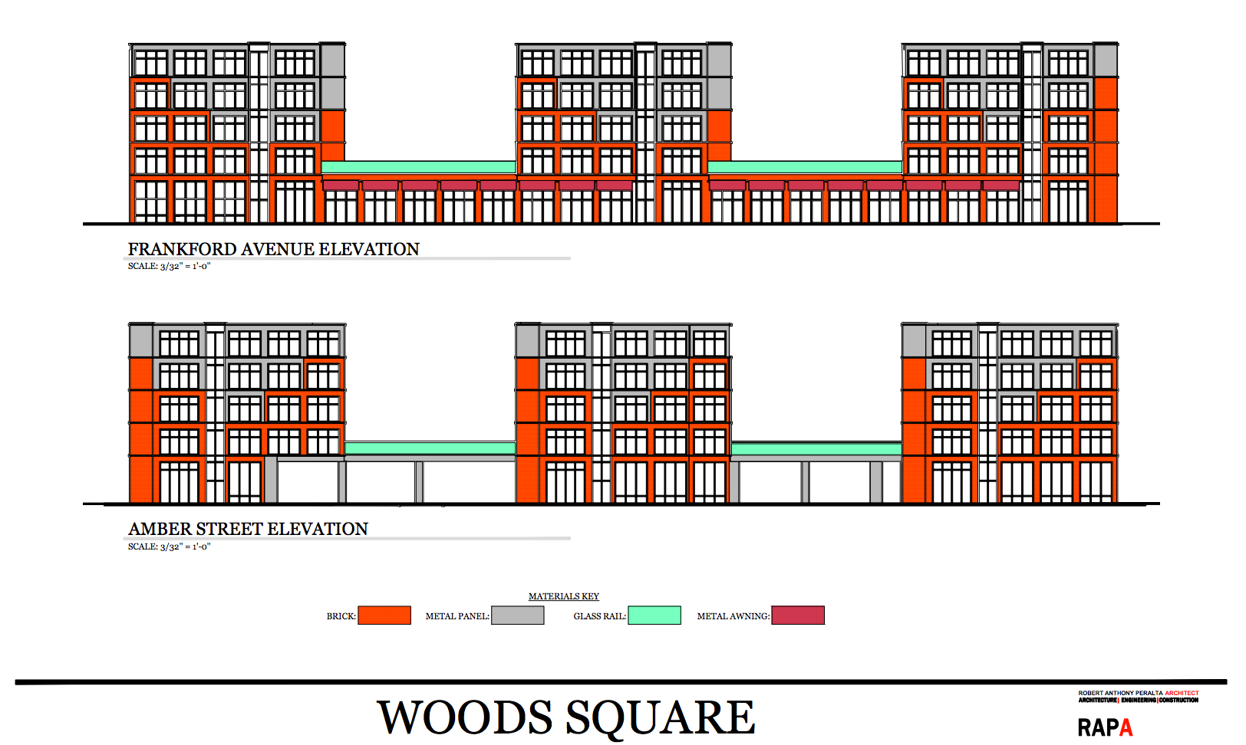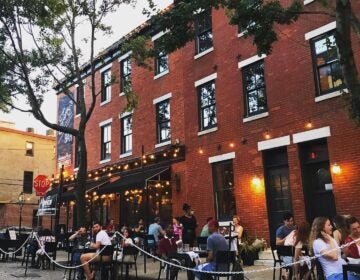Mixed design reviews for Temple, East Kensington, Northern Liberties and Winchester Park projects
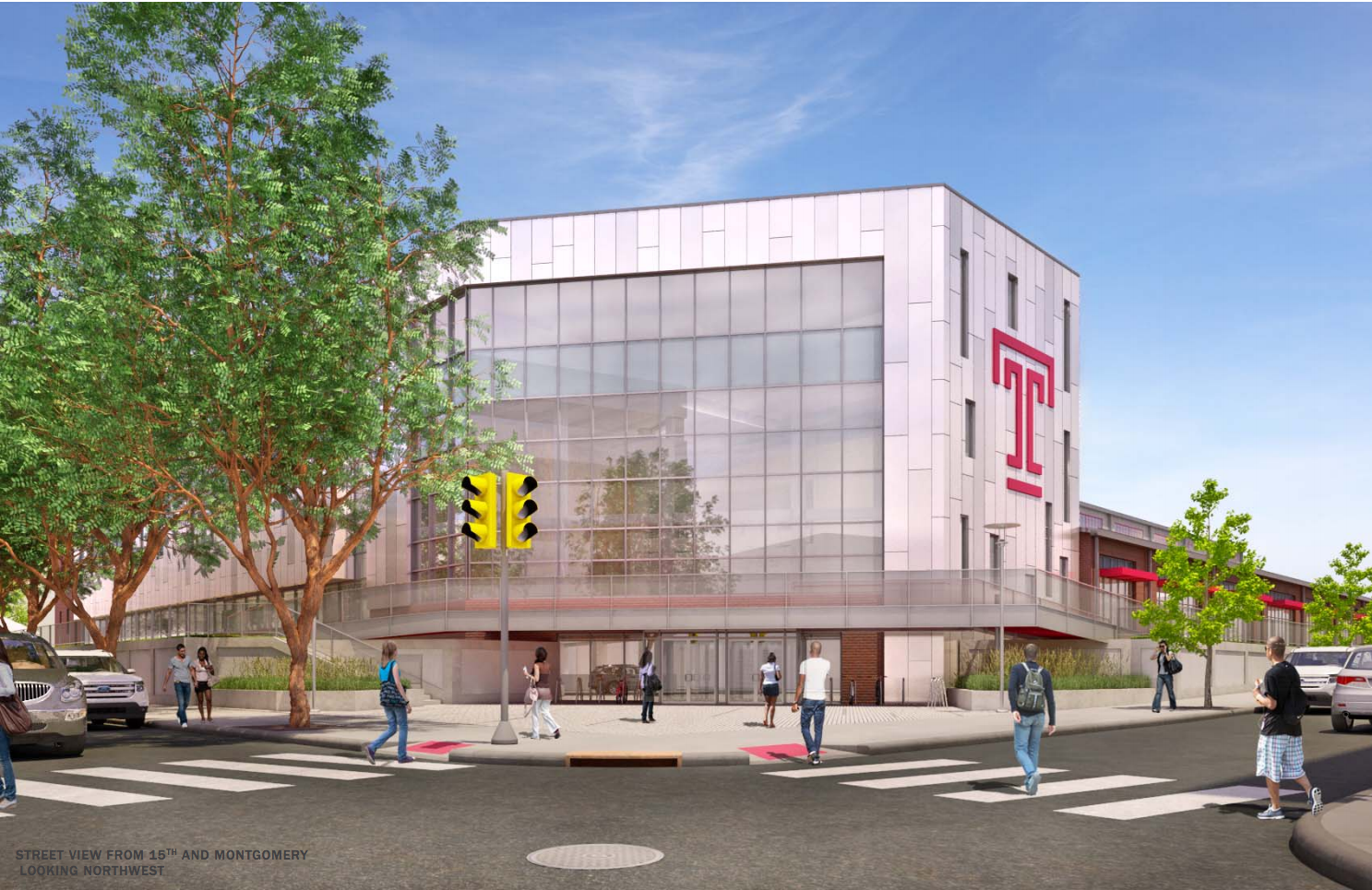
Philadelphia’s Civic Design Review committee recommended approval of three of the five projects it heard in a lengthy meeting Tuesday afternoon: special purpose zoning for Philadelphia University’s campus, Temple’s new student wellness center at 15th and Montgomery, and a 43-unit townhouse development in Northern Liberties. The committee, which offers advisory recommendations to the City Planning Commission, asked for another look at a large mixed-use development in East Kensington, and sided with neighbors finding the expansion of a residential and rehab facility for seniors off Holme Circle out of scale.
Temple’s student wellness center moves forward
Designs for Temple University’s new Student Health and Wellness Center were also narrowly greenlighted by the Civic Design Review (CDR) committee in another 5-3 vote.
Part of Temple’s 15-year master plan, the 75,000 square foot facility would be built on the now “obsolete” athletics field and track west of the university’s main campus. The multi-purpose facility would centralize the university’s physical and occupational therapy labs under one roof, which would feature an indoor turf field, a weight room, classroom teaching labs, and several offices. Designs show a composite brick and metal structure that design committee members generally praised as thoughtful.
Residents who testified before the committee stressed a number of issues, some of which made their way into the committee’s recommendations.
Number one was parking. Although university representatives stressed that the wellness center would simply be drawing foot traffic, rather than vehicular traffic, from the main campus, residents were worried about the overflow of new vehicles onto residential streets. Several community members expressed concern about the proposed building’s stormwater drainage, and the design committee recommended that Temple provide the Philadelphia Water Department latest reports to the community. There was also talk of better integrating the wellness center’s design with the adjacent Amos Playground on N. 16th Street.
Several of these concerns, committee members noted, could have been addressed earlier with more effective community outreach from Temple.
Nursing home in the Northeast
The committee concluded its review of an addition proposed for the Immaculate Mary Center, a rehabilitation and healthcare center in the Winchester Park neighborhood. The proposed 4-story addition features pitched roofs, composite cladding, and enhanced greenery along Colfax Street, which were received well. The committee, however, stood behind a concern of Winchester Park’s registered community organization that the height of Immaculate Mary’s addition would be too out of scale with the rest of the neighborhood. The committee asked to see the project again.*
Dense development in No Libs
After a spirited round of comments, the committee also gave greenlighted designs for the 43-unit residential development of single-family townhouses on N. 5th Street in Northern Liberties. While some committee members praised the tight-knit design and central green space, others saw its density as a detriment. The 1.3-acre lot looks to feature 53 off-street parking spaces, accessed through an interior drive, at the base of the four-story units, which some committee members worried would cause circulation problems within the development. Cecil Baker called it “a worthwhile project” that just needs to reduce its density in order to be a success. Atrium Design Group, the architect of the project, said that it would take the committee’s comments into consideration.
East Kensington: Wood Square
Last up on the committee’s agenda was the Woods Square mixed-use project at on Frankford Avenue in East Kensington. Renderings show 178 residential units spread between three parallel buildings, grounded by 20,000 square feet of commercial space.
In April, the East Kensington Neighbors Association endorsed these redevelopment plans on the site of the Woods Bros. lumberyard. Committee members on Tuesday commended the enhancements that designers have made to the “complete streets agenda,” including increased bicycle parking. They also suggested reworking the loading dock design, nixing the roll-down grates proposed for garage doors (the plan features 85 off-street parking spaces), and putting more thought into the ground-level retail design along Frankford Avenue.
There was a good bit of discussion over how the proposed site could better integrate with Amber Street, with a suggestion to set back upper floors of the proposed building that would face this residential side street.
Ultimately, the committee voted 4-1 to continue the CDR process for Woods Square at its next meeting.
*NOTE: An earlier version of this story failed to note that the Immaculate Mary Center would go back before Civic Design Review.
WHYY is your source for fact-based, in-depth journalism and information. As a nonprofit organization, we rely on financial support from readers like you. Please give today.



