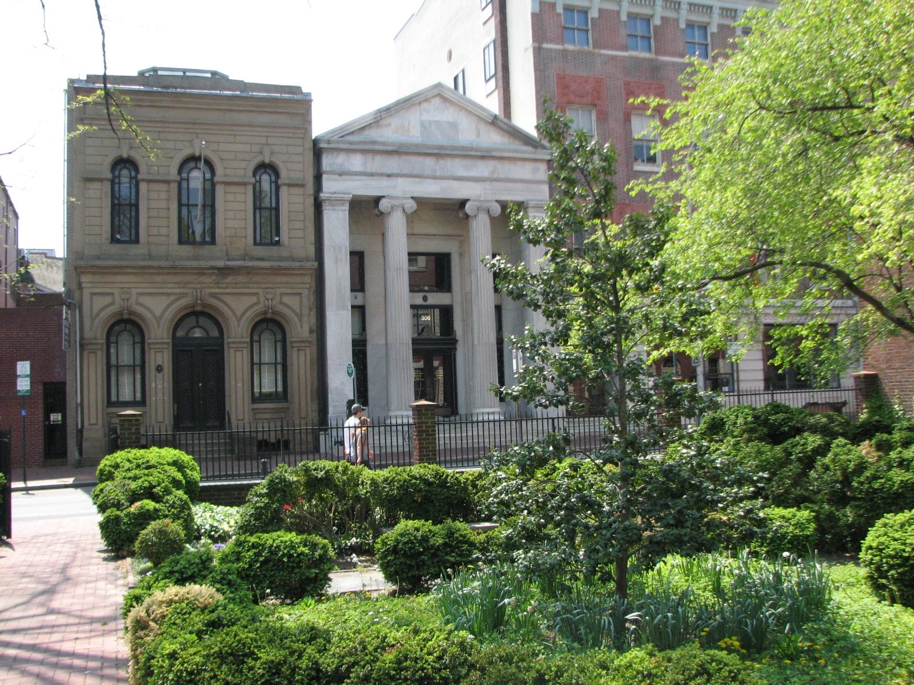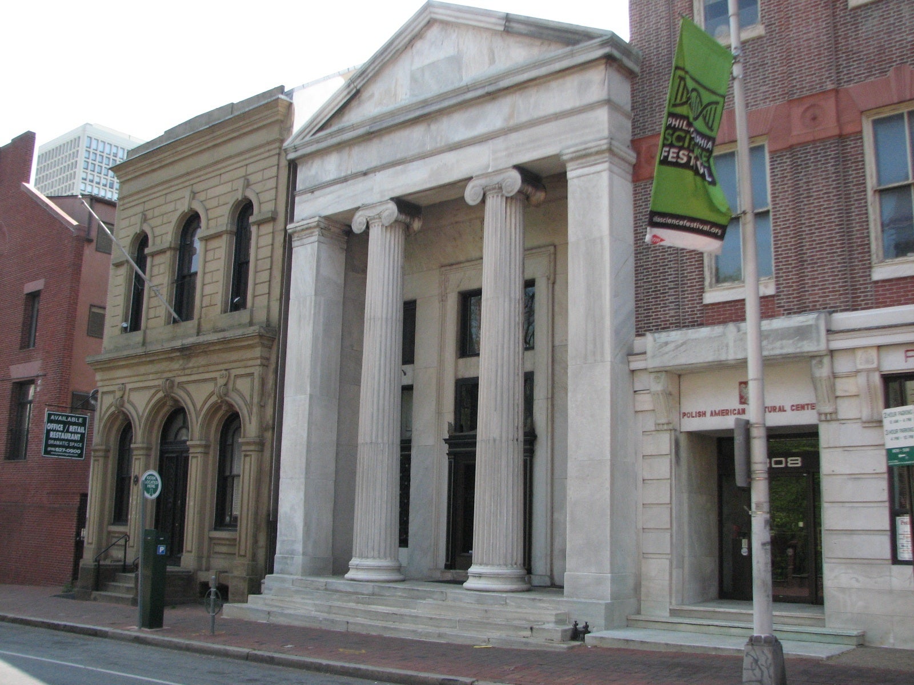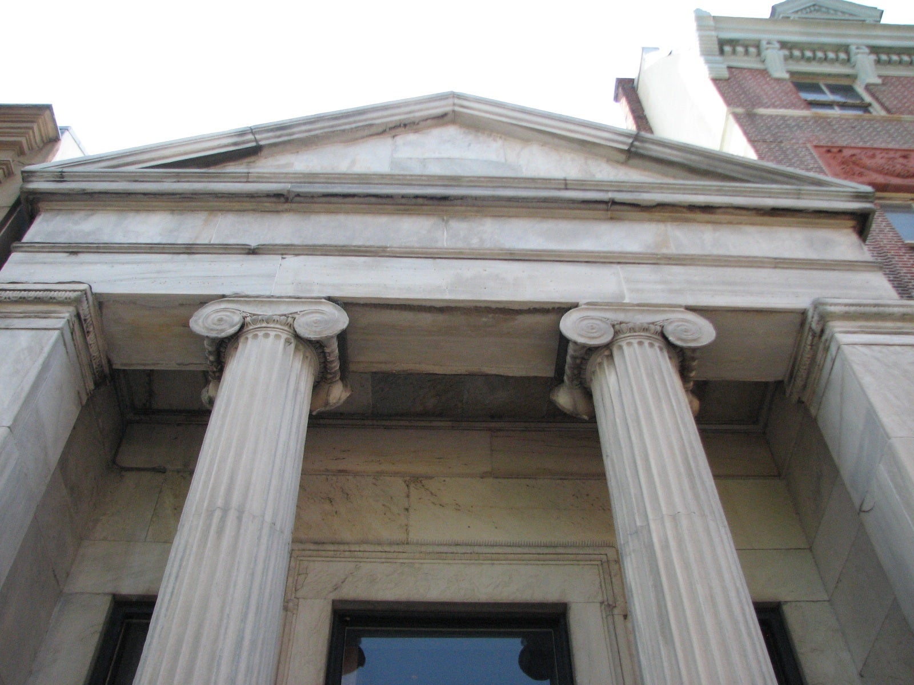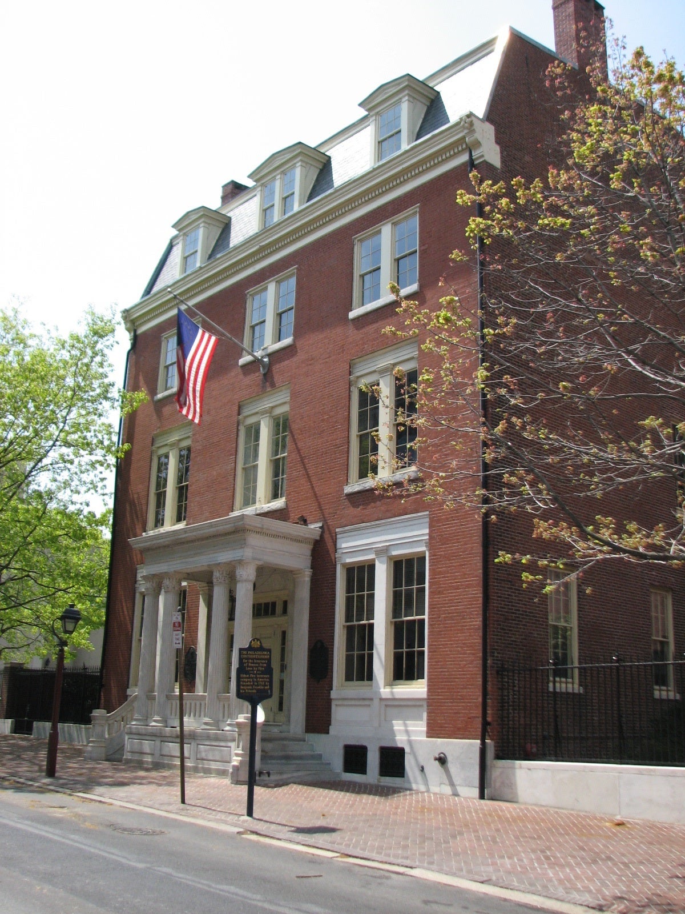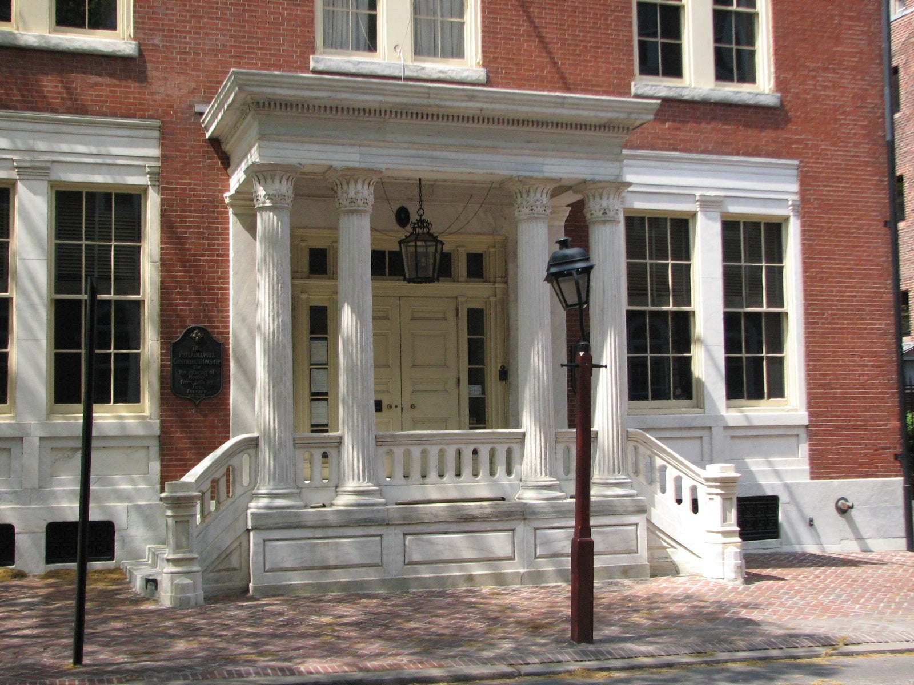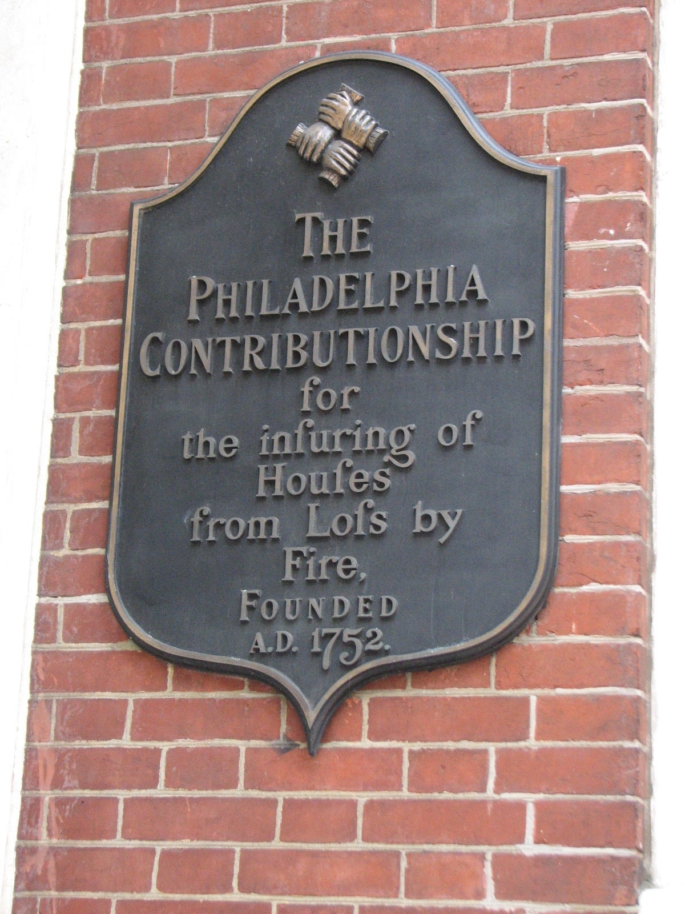Look Up! Thomas Ustick Walter’s classical columns
“Look Up” is a PlanPhilly feature that encourages appreciation of our architectural and historical environment. The photo essays focus on a different Philadelphia area neighborhood and its distinctive building styles and details, all of which make up the physical fabric of the city and region.
The fire in early April that gutted a Villanova mansion designed by Horace Trumbauer recalled another blaze that razed a home built by one of Philadelphia’s great architects. The Garrett-Dunn House, which burned following a lightning strike in 2008, was designed in the 1850s by Thomas Ustick Walter.
Fortunately, as in the case of Trumbauer’s legacy, many of Walter’s other buildings have survived intact.
Walter became nationally renowned for his design of Girard College, including the Greek Revival masterpiece, Founders Hall. His next big commission: the wings of the U.S. Capitol Building and its iconic dome.
Walter’s preference for classical forms can be found in smaller but still striking buildings in the commercial blocks of the Society Hill area.
At 306 Walnut Street is Walter’s white marble temple to banking. The Philadelphia Saving Fund Society hired Walter to build its first headquarters in 1839. He responded with two-story Ionic columns that give the little building a humble majesty between its later, square-shouldered neighbors.
The building’s pediment was added in 1881, after PSFS sold the building. (PSFS would build even more memorable headquarters in 1930 at 12th and Market Streets.)
Around the corner from the first PSFS building, at 212 South 4th Street, is another Walter design, the Philadelphia Contributionship for the Insuring of Houses from Loss by Fire.
Founded by Ben Franklin himself in 1752, the nation’s oldest mutual fire insurance company asked Walter in 1835 to create a Greek Revival headquarters and residence for their treasurer. To support the beautiful portico, Walter chose fluted marble Corinthian columns – though much smaller than those on Founders Hall. The elegant, three-story brick building fit in nicely with the Colonial row houses of Society Hill.
“Look Up” Ronald McDonald House
“Look Up” Abington’s flirtation with Hollywood
“Look Up” Rittenhouse Square’s stables
“Look Up” Fairmount’s contribution to the row home dynamic
“Look Up” Drexel’s Poth Dynasty
“Look Up” Wright’s Ardmore Experiment
“Look Up” Contemporary neighbors in Society Hill
“Look Up” Imaginative Eyre on Locust Street
“Look Up!” Elfreth’s Alley has issues
“Look Up” Architectural exercises on Boathouse Row
“Look Up!” John Notman’s brownstone temples
“Look Up!” 19th Century luxe on Locust St.
“Look Up!: 20th Century evolution in East Falls
“Look Up!” Rural retreats in Northeast Philly
“Look Up!” Modernist lines on Haverford Ave.
“Look Up!” Chestnut Hill’s modernist gems
“Look Up!” The Art Deco Palace of Mt. Airy
“Look Up! An architect’s legacy on Spruce Street
“Look Up!” The French Village in Mt. Airy
“Look Up” and check out the nouveau mansions of North Broad
“Look Up” and check out elegant Southwark
“Look Up” and check out Henry Disston’s company town
“Look Up: and check out Spruce Hill
“Look Up” and check out Green Street
“Look Up” and check out West Laurel Hill
“Look Up” and check out Parkside
“Look Up” and check out Awbury Arboretum
“Look Up” and check out Nicetown
“Look Up” and check out Overbrook Farms
“Look Up” and check out Girard Estate
“Look Up” and check out Rittenhouse/Fitler Square
“Look Up” Furness Chapel
Contact the writer at ajaffe@planphilly.com.
“Look Up!” The Art Deco Palace of Mt. Airy
“Look Up! An architect’s legacy on Spruce Street
“Look Up!” The French Village in Mt. Airy
“Look Up” and check out the nouveau mansions of North Broad
“Look Up” and check out elegant Southwark
“Look Up” and check out Henry Disston’s company town
“Look Up: and check out Spruce Hill
“Look Up” and check out Green Street
“Look Up” and check out West Laurel Hill
“Look Up” and check out Parkside
“Look Up” and check out Awbury Arboretum
“Look Up” and check out Nicetown
“Look Up” and check out Overbrook Farms
“Look Up” and check out Girard Estate
“Look Up” and check out Rittenhouse/Fitler Square
WHYY is your source for fact-based, in-depth journalism and information. As a nonprofit organization, we rely on financial support from readers like you. Please give today.



