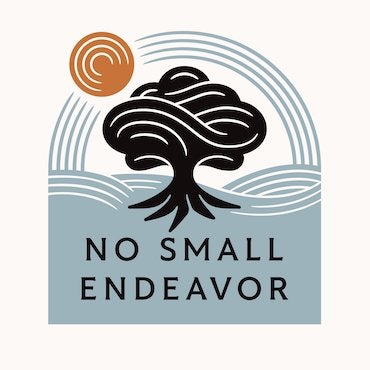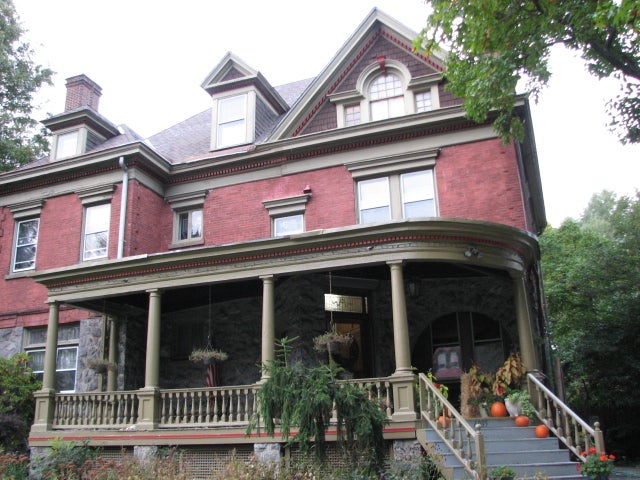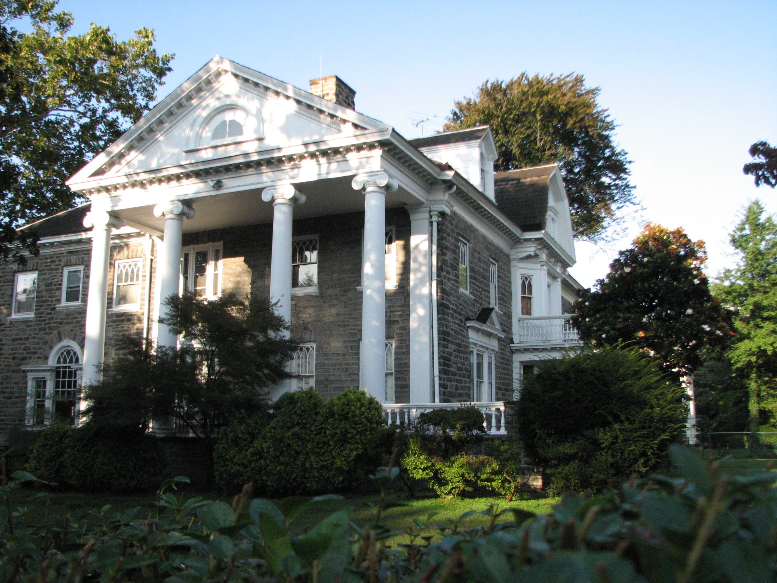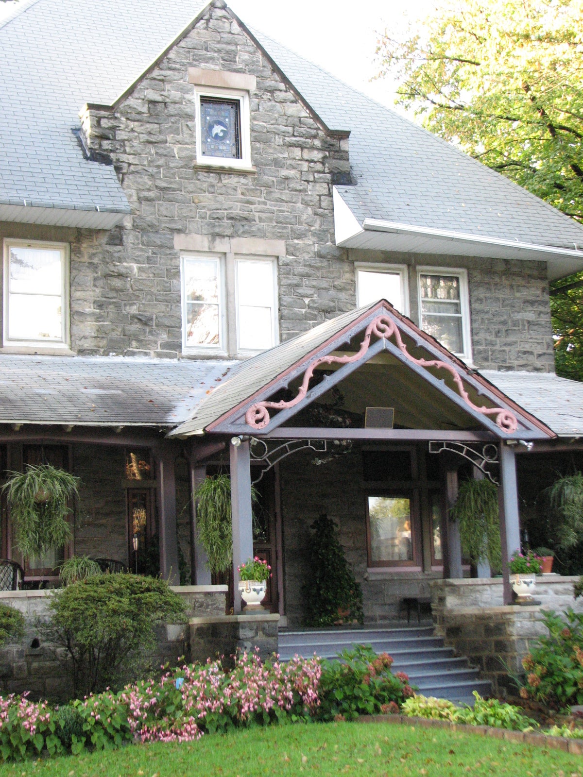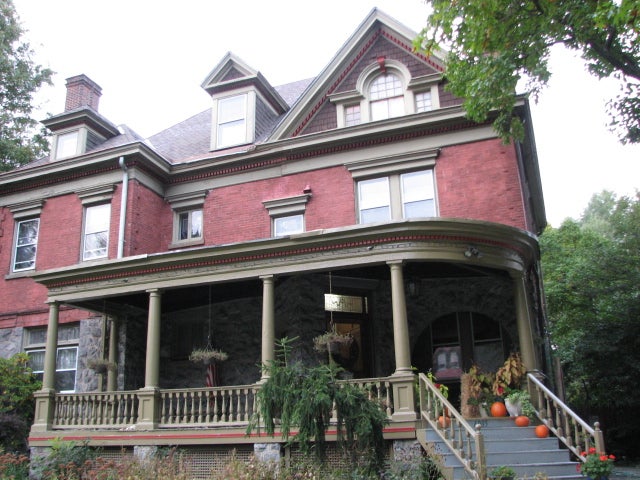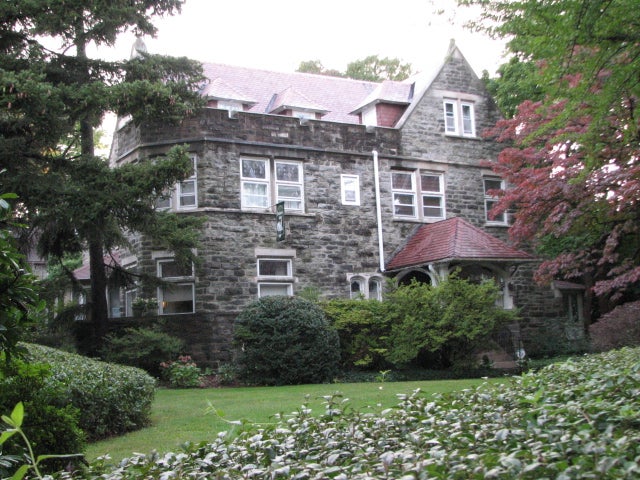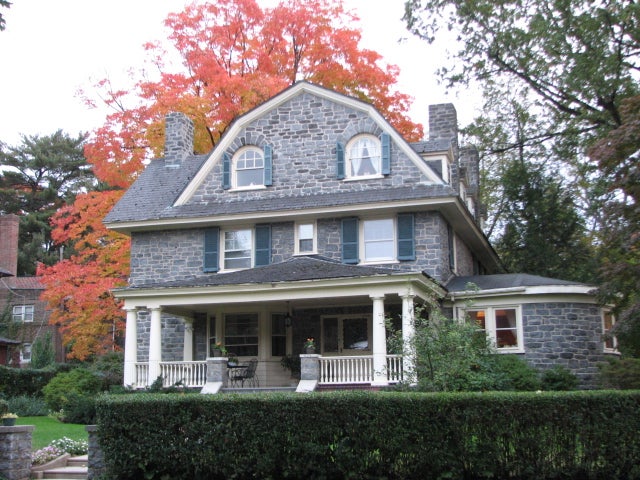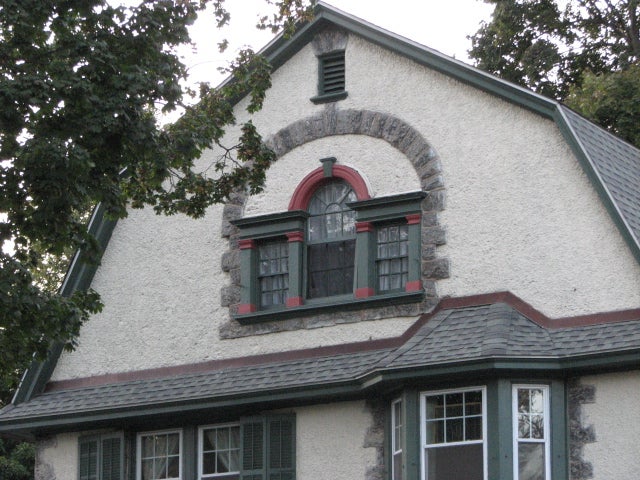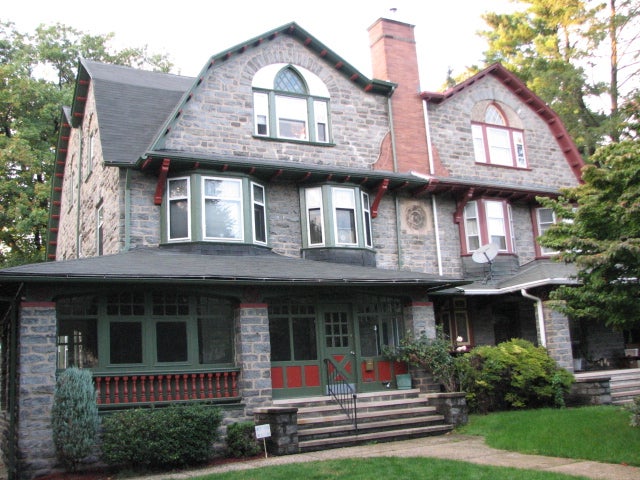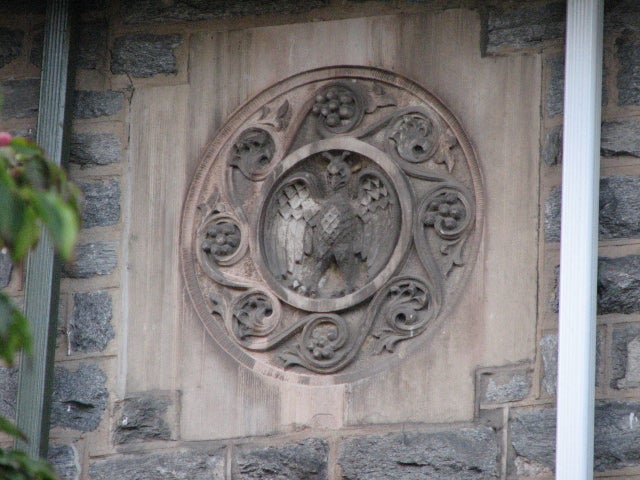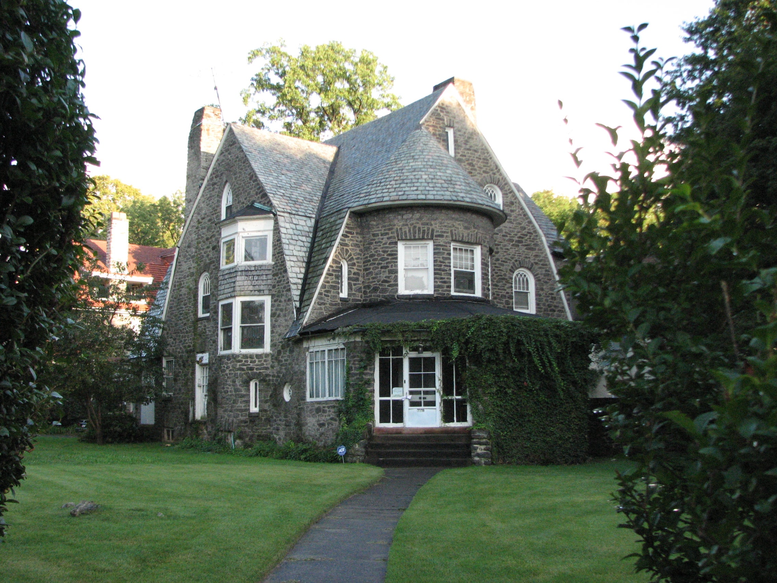Look Up: “A suburb deluxe” in West Philly
Oct. 15
By Alan Jaffe
For PlanPhilly
“Look Up” is a new feature of PlanPhilly that encourages appreciation of our architectural and historical environment. Each week, the photo essay will focus on a different Philadelphia area neighborhood and its distinctive building styles and details, all of which make up the physical fabric of the city.
Situated on one of the highest elevations in Philadelphia, Overbrook Farms has retained the grand style – or styles – that defined the community in the late 19th to early 20th century. Advertised as “a suburb deluxe,” it was built to lure commuters onto the Pennsylvania Railroad, whose first Overbrook station was established in 1840. Drexel & Co., a banking firm with holdings in the railroad, bought the former farmland and commissioned up-and-coming architects with diverse approaches to design the residential and commercial structures. Residents included Governors Edwin Stuart and Robert Pattison, Mayor John Weaver, and Dr. Albert Barnes, creator of the Barnes Foundation.
Today, about 450 homes, carriage houses and commercial buildings still comprise the neighborhood bounded by Woodbine and City Avenues, from 66th to 58th Streets, which was listed on the National Register of Historic Places in 1985. Designation on the Philadelphia Register is expected to be approved in the near future. The effort has been led by the Overbrook Farms Club, which was chartered in 1896 and is the oldest civic association in the U.S., according to Jane Rozmiarek, a leader of open house tours there for over 20 years.
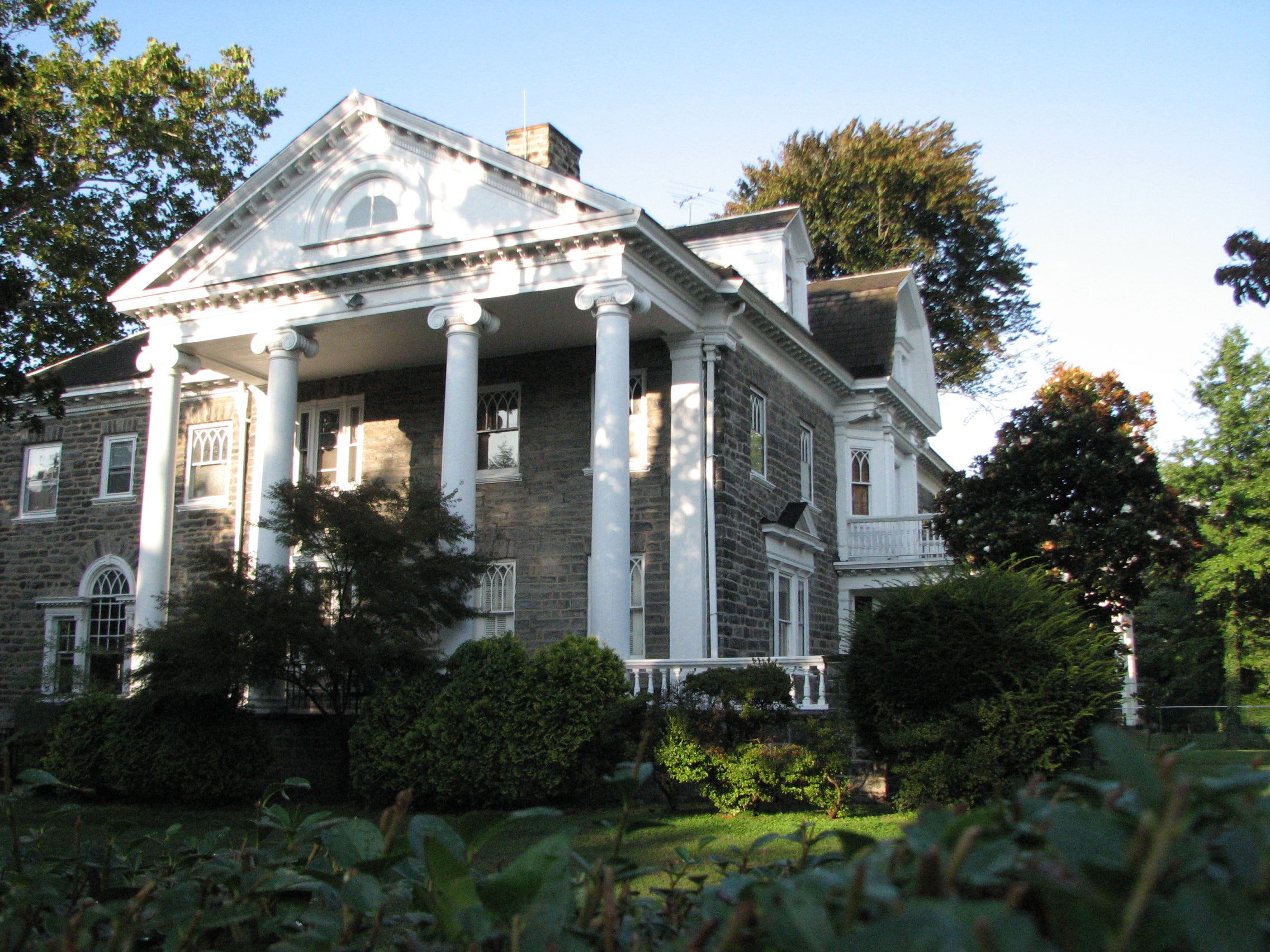
Thomas Lonsdale, the architect of the Pennsylvania building in the 1893 World’s Columbian Exposition and Our Lady of Lourdes Cathedral at the center of Overbrook Farms, designed this Colonial-style house with Classical features on the 5800 block of Drexel Road. The house was thought to be so important, it was featured in a rare color photo in the July 1897 Scientific American building edition.
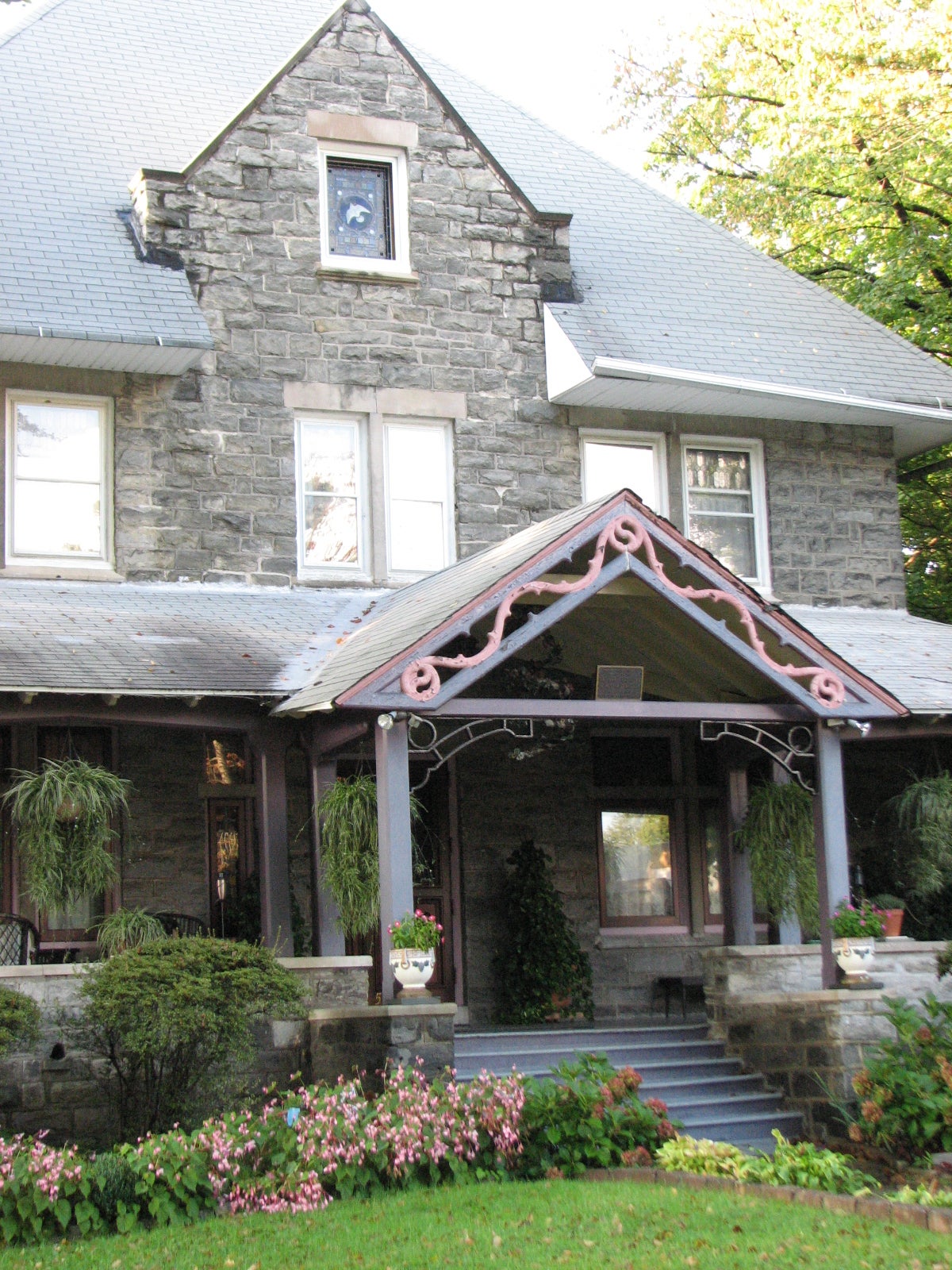
This Gothic Revival house on the 5900 block of Drexel Road was a one-of-a-kind commission designed by Chester Kirk in 1894. The veranda, with its fanciful bargeboard, reflects Kirk’s training at the Pennsylvania Academy of the Fine Arts.

Joseph W. Huston, who designed the capitol building in Harrisburg, was the architect of this 1896 home on the 6000 block of Overbrook Avenue. The late Victorian structure is made of brick and rusticated stone, and its unique design features a hipped roof over the curved veranda, supported by Tuscan columns.
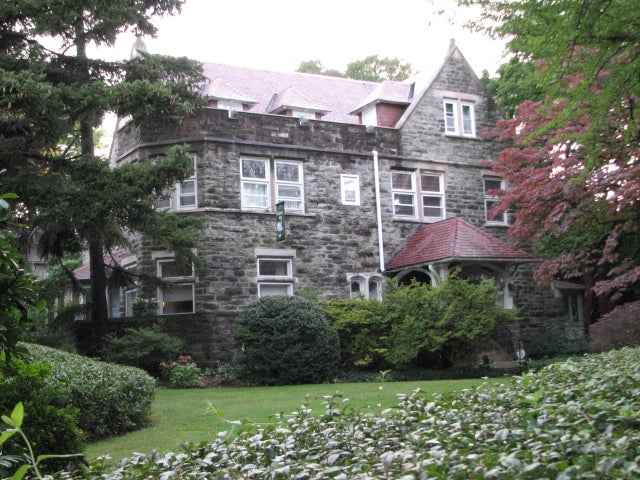
William Price, who co-founded the unique Arts & Crafts community of Rose Valley, Pa., built and lived in this house on Lancaster Avenue at Sherwood Road. The structure also served as a model home for Overbook Farms.
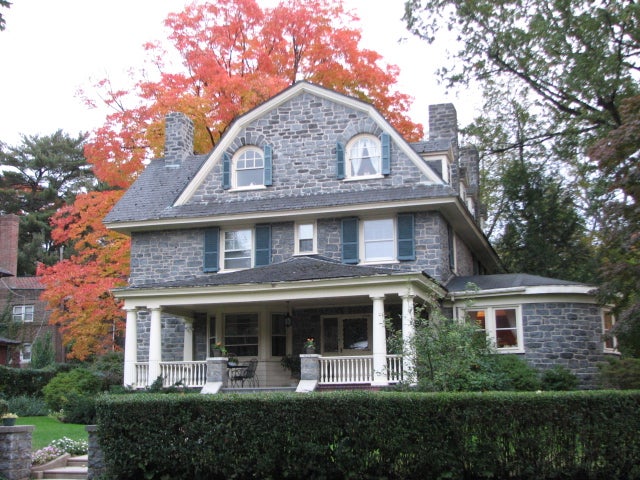
Several styles distinguish this 1905 home by William Price on the 6300 block of Sherwood Road. The architect used a gambrel roof in the front, an intersecting gable on the left, and four dormer windows on the right. Doric columns support the roof of the wide veranda.
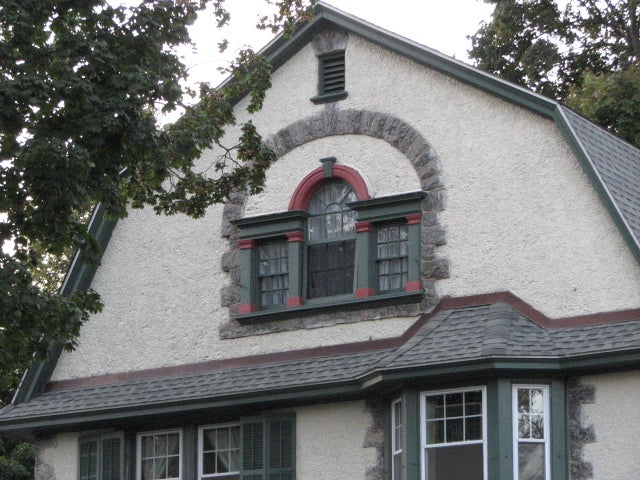
William Price’s brother, Walter, designed this Dutch Colonial home, with its beautiful Palladian window, on the 6400 block of Overbrook Avenue in 1904.

The many faces of Overbrook Farms include stately Tudor Revival homes on Sherwood Road.
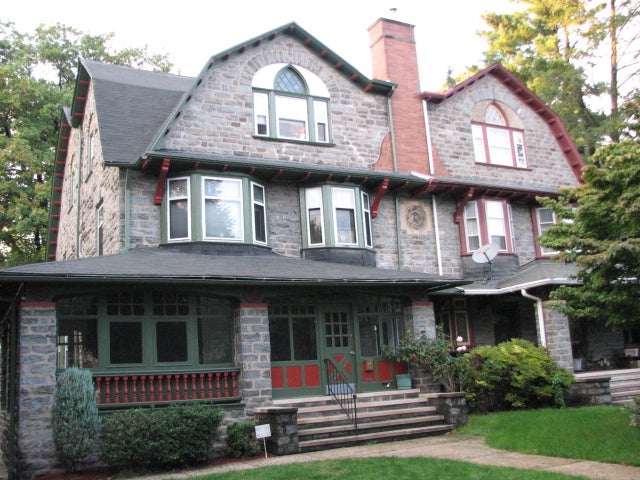
Twin homes believed to be designed by William Price have third-story Palladian windows and Arts & Crafts cottage features.

A distinctive medallion shared by the twin homes also appears on several other houses in Overbrook Farms, possibly a signature of architect William Price.
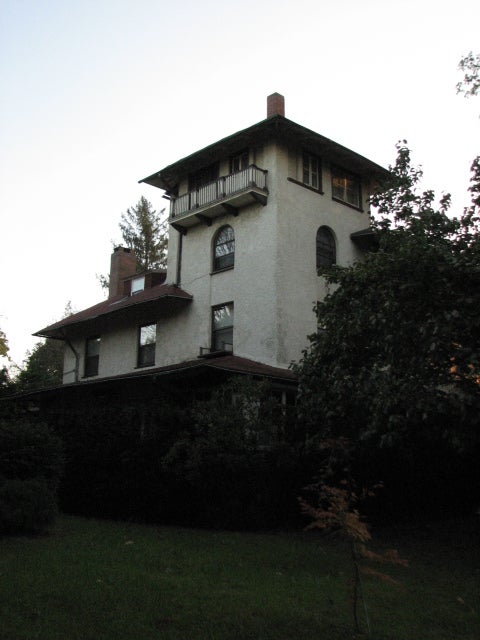
A series of towering houses on the 6300 block of Drexel Road were built in the Italianate style.
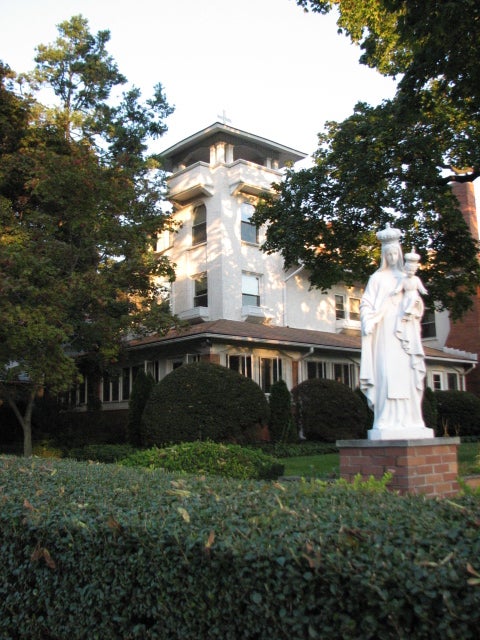
An elegant Italianate structure is now home to the Meredarian Friars’ House of Studies.
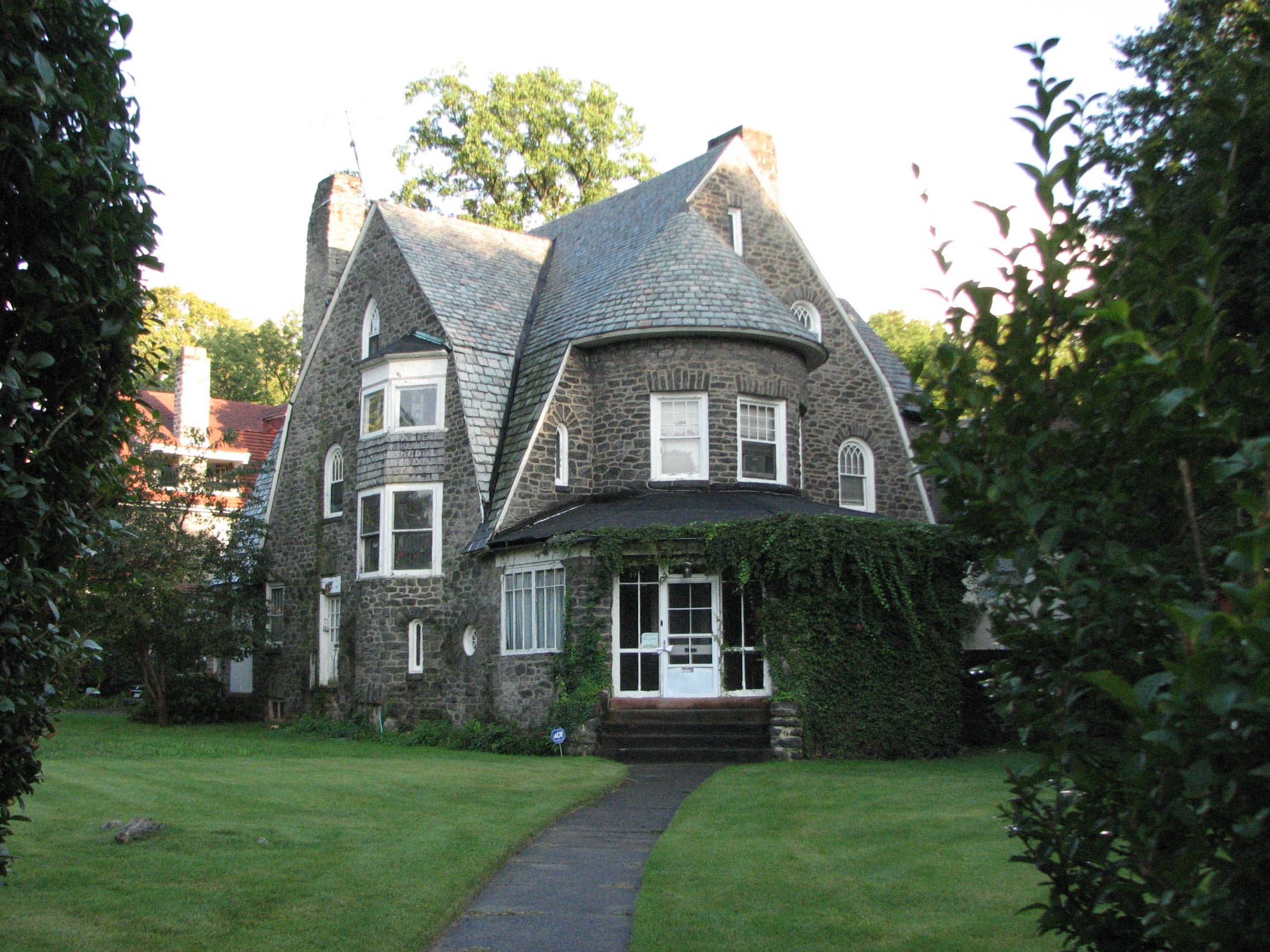
Long, sloping roof lines characterize this Arts & Crafts-influenced home at Drexel and Upland Avenues.
“Look Up” and check out Girard Estate
“Look Up” and check out Rittenhouse/Fitler Square
Contact the reporter at alanjaffe@mac.com
WHYY is your source for fact-based, in-depth journalism and information. As a nonprofit organization, we rely on financial support from readers like you. Please give today.
