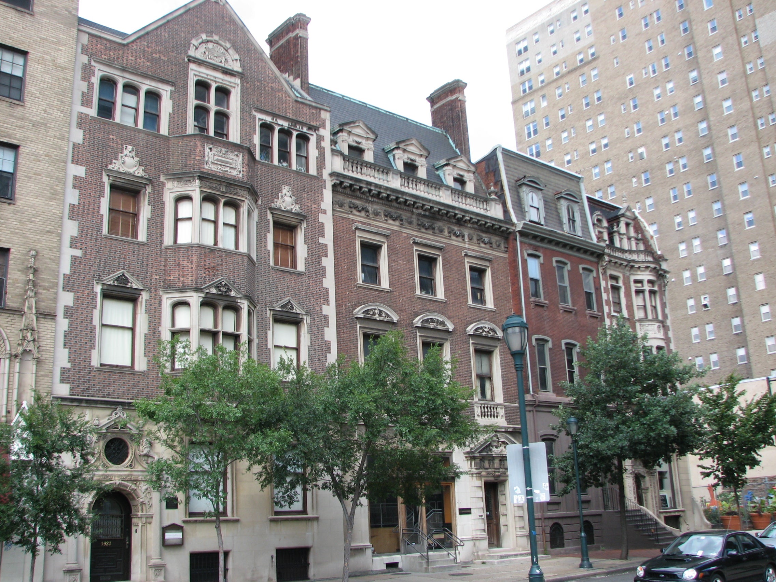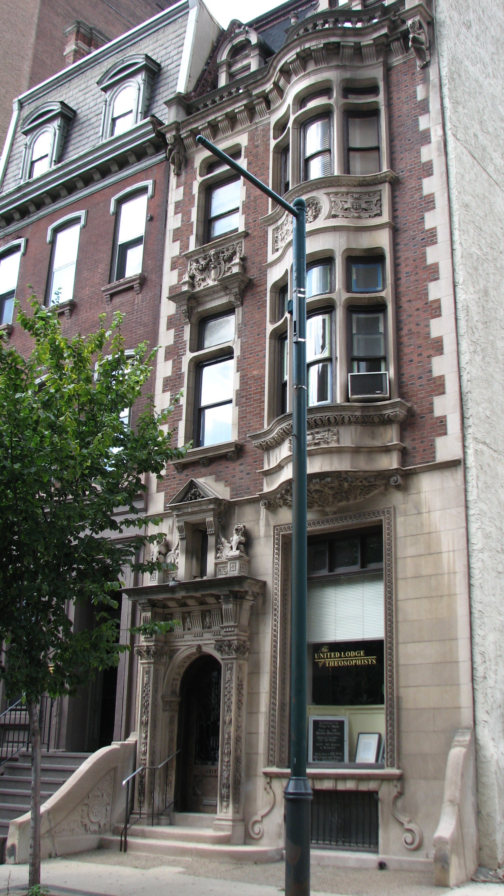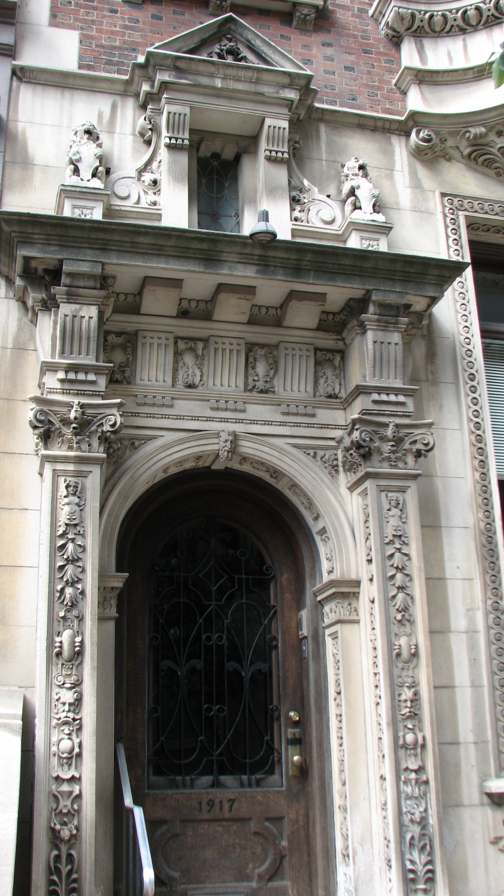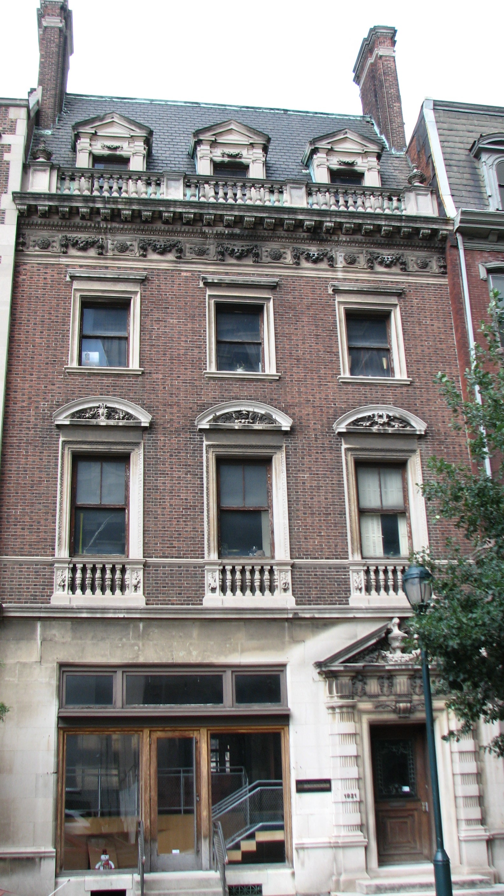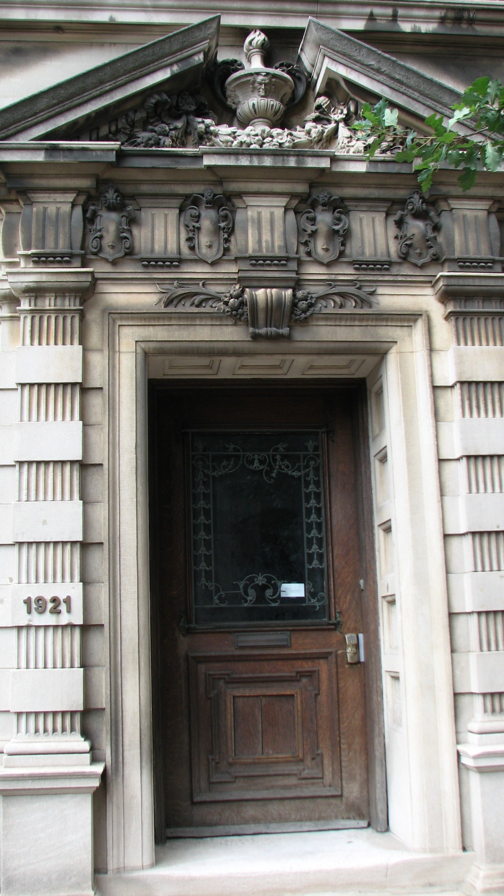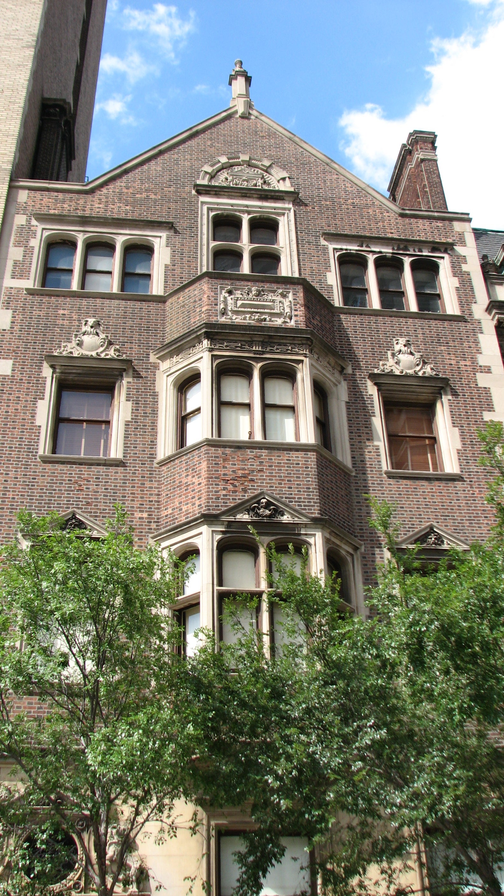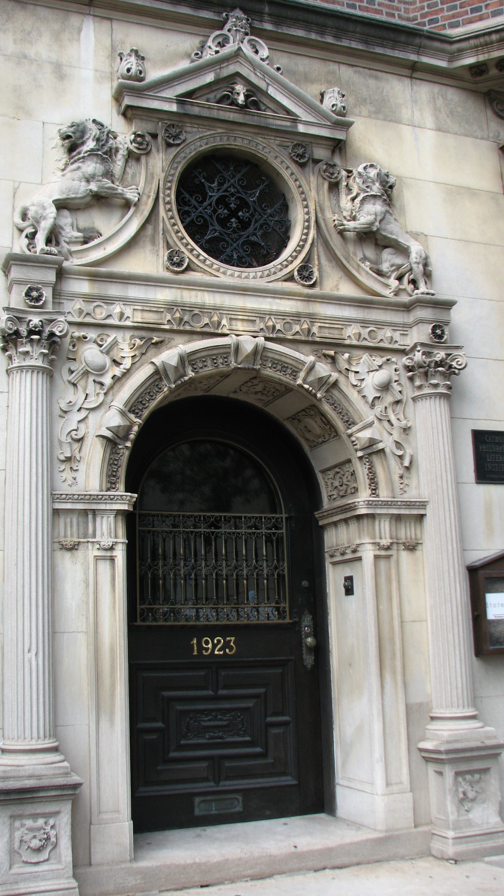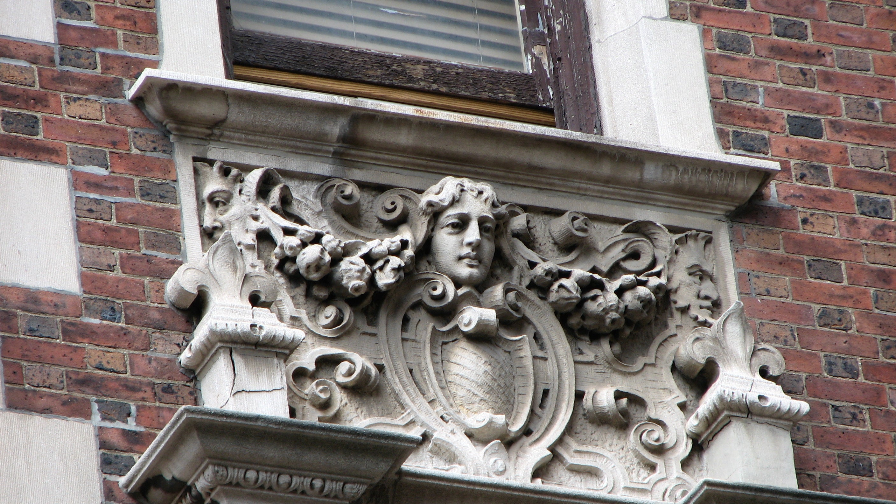Look Up! Comings and Goings on Early Rittenhouse Row
“Look Up!” is a PlanPhilly feature that encourages appreciation of our architectural and historical environment. The photo essays focus on different Philadelphia areas and their distinctive building styles and details, all of which make up the physical fabric of the city and region.
The 1900 block of Walnut Street has received attention in recent months for the appearance of the PHS Pop Up Garden at 1905-15, where the Eric Rittenhouse movie theaters burned in the mid-1990s. It is a block that has witnessed many decades of change, but also boasts several buildings in the centenarian club.
Just west of the Pop Up Garden, at 1917 Walnut, is the Wanamaker-Foerderer House, now owned by the United Order of Theosophists. It is a magnificent example of a 19th century Rittenhouse Square row house – actually an urban mansion typical of the “mercantile aristocracy,” as architectural historian Jefferson Moak described it.
The Jacobean-styled stone and brick building was designed by Joseph Huston in 1900 for William Wanamaker, of the clothier firm Wanamaker & Brown. That same year, Huston built his renowned, 20-room home and studio, the Oak Cloisters, at 6500 Wissahickon Avenue. He also built a house at 1913 Walnut, long since demolished. But Huston is best known for the design of the Pennsylvania State Capitol Building, completed in 1906. Unfortunately, a corruption conviction associated with the construction of the Harrisburg building ended Huston’s career.
The entrance to 1917 Walnut features Renaissance Ionic columns supporting an entablature and pediment flanked by carved lions. Cherubim and horned demons gaze out of the stone trim, and gargoyles cling to the corners of the third floor. A mansard roof with dormers caps the Wanamaker home.
The second resident was Percival E. Foerderer, president of a leather manufacturing company. Next came Thomas Love Latta, the founder of a building firm. The home was purchased in 1945 for the Theosophists.
The house was nominated in 1988 for listing on the Philadelphia Register of Historic Places, but the lodge “declined the honor.” Nevertheless, the building and its neighbors on the block were included in the designation of the Rittenhouse Fitler Historic District in 1995.
Two doors west, at 1921 Walnut, is the McKean-Moore House. It was built in 1897 by the firm of Walter Cope and John Stewardson, who were known for their Collegial style architecture on the campuses of Bryn Mawr, Penn and Princeton. They were commissioned by Thomas McKean Jr., of the sugar refining family, to build houses at 1921 and 1923 Walnut, replacing earlier homes by another prestigious firm, Fraser, Furness & Hewitt.
For 1921 Walnut, Cope & Stewardson employed a rich Georgian Revival style, defined by a handsome stone ground floor and brick upper floors that employed elements of Second Empire design. Carved shields with musical motifs appear in the frieze on the second floor.
The house was sold in 1898 to Alfred Fitler Moore, president of an electrical wire manufacturing firm, who sold it to a commercial firm, M. Adler, in 1923, when the first floor was converted to a storefront. T.C. Lei and Associates, an architectural and engineering company, now has offices in the building.
For 1923 Walnut, Cope & Stewardson created a regal Jacobean mansion for Thomas McKean, who presented the house to his son, Henry Pratt McKean, as a wedding gift in 1870. The McKean family, whose members included a signer of the Declaration of Independence and a Pennsylvania governor, also owned an interconnected house at 1925 Walnut, where the Chatham apartment building now stands.
The McKeans sold the house in 1910 to Edward T. Stotesbury, the transit company magnate, investment banker, partner of J.P. Morgan, and Fairmount Park Commission president from 1912-38. The Stotesbury Mansion includes a fireplace transplanted from Dolly Madison’s White House, a ballroom, and squash court. Douglas MacArthur courted his future wife in the Stotesbury parlor.
In 1926, the Catholic Philopatrian Literary Institute, whose members included Philadelphia luminaries Connie Mack and Jack Kelly, took possession of the historic building.
“Look Up” 19th Century tower finds peace in the 20th Century
“Look Up” Greek Revival marries Victorian Gothic at Broad and Pine
“Look Up” Spirit of ’76 on Chestnut
“Look Up” Eyre design in Chestnut Hill
“Look Up” Beaux Arts beauty at Penn
“Look Up” Moderne and Machine Age Schools
“Look Up” Frank Miles Day mansions
“Look Up” Thomas Ustick Walter’s columns
“Look Up” Ronald McDonald House
“Look Up” Abington’s flirtation with Hollywood
“Look Up” Rittenhouse Square’s stables
“Look Up” Fairmount’s contribution to the row home dynamic
“Look Up” Drexel’s Poth Dynasty
“Look Up” Wright’s Ardmore Experiment
“Look Up” Contemporary neighbors in Society Hill
“Look Up” Imaginative Eyre on Locust Street
“Look Up!” Elfreth’s Alley has issues
“Look Up” Architectural exercises on Boathouse Row
“Look Up!” John Notman’s brownstone temples
“Look Up!” 19th Century luxe on Locust St.
“Look Up!: 20th Century evolution in East Falls
“Look Up!” Rural retreats in Northeast Philly
“Look Up!” Modernist lines on Haverford Ave.
“Look Up!” Chestnut Hill’s modernist gems
“Look Up!” The Art Deco Palace of Mt. Airy
“Look Up! An architect’s legacy on Spruce Street
”Look Up!” The French Village in Mt. Airy
“Look Up” and check out the nouveau mansions of North Broad
“Look Up” and check out elegant Southwark
“Look Up” and check out Henry Disston’s company town
“Look Up: and check out Spruce Hill
“Look Up” and check out Green Street
“Look Up” and check out West Laurel Hill
“Look Up” and check out Parkside
“Look Up” and check out Awbury Arboretum
“Look Up” and check out Nicetown
“Look Up” and check out Overbrook Farms
“Look Up” and check out Girard Estate
“Look Up” and check out Rittenhouse/Fitler Square
Contact the writer at ajaffe@planphilly.com.
WHYY is your source for fact-based, in-depth journalism and information. As a nonprofit organization, we rely on financial support from readers like you. Please give today.



