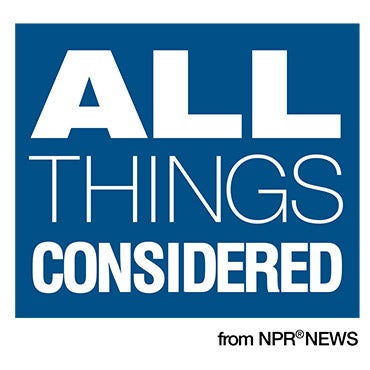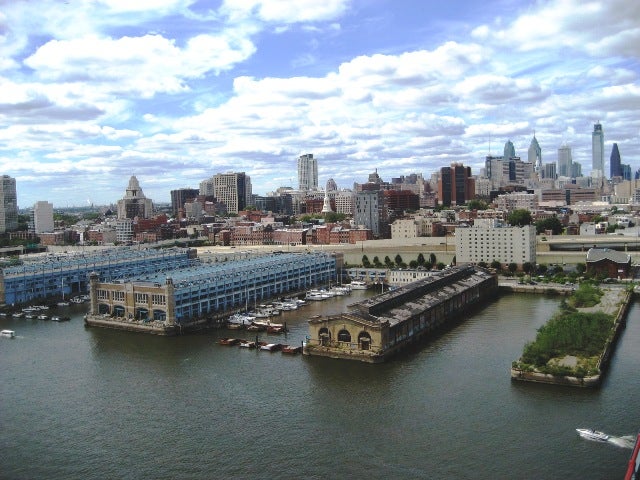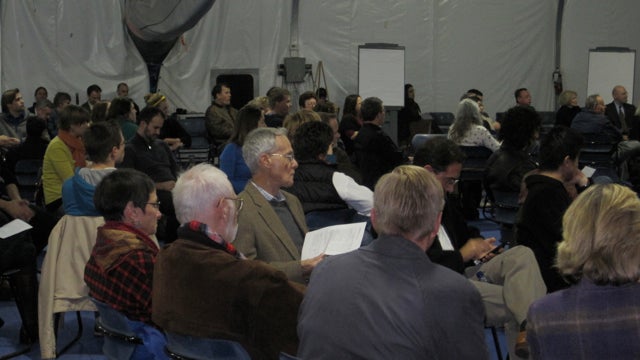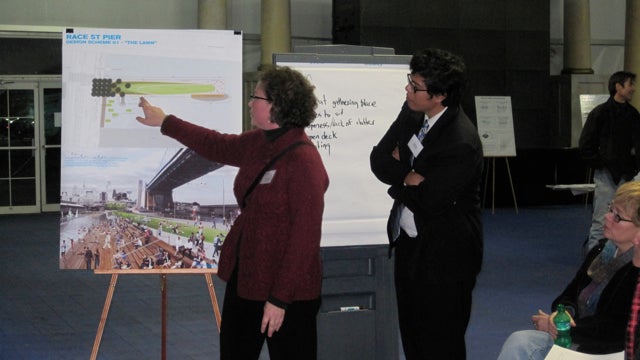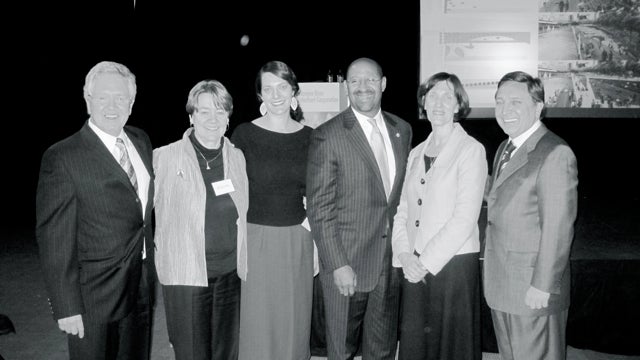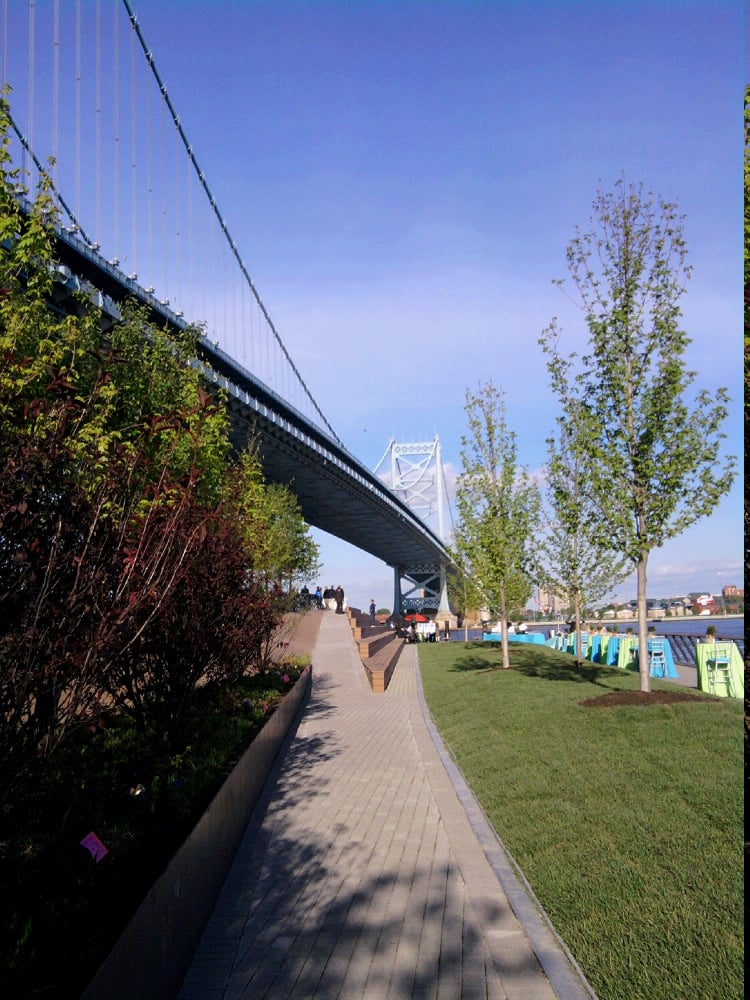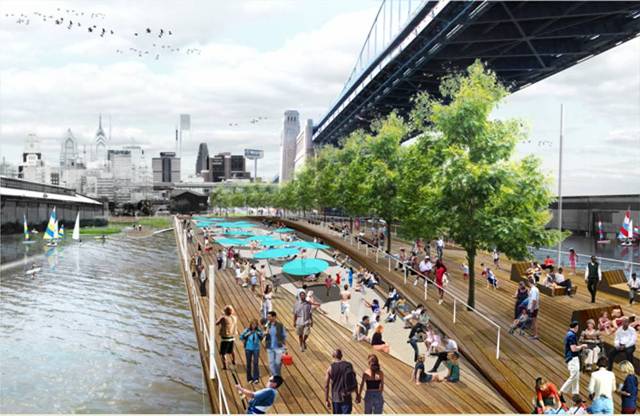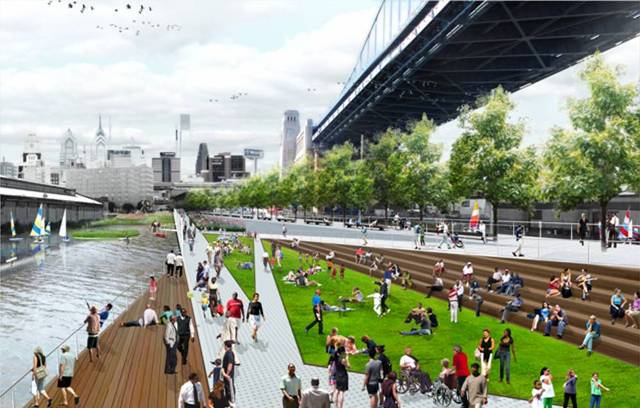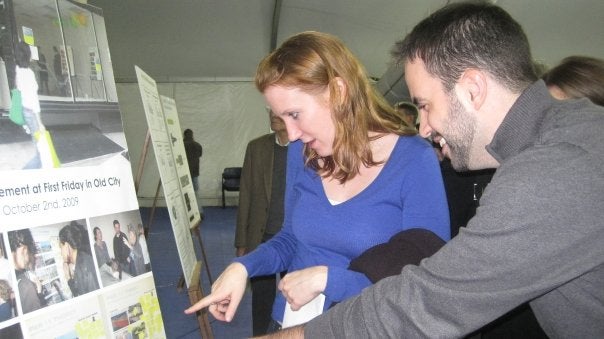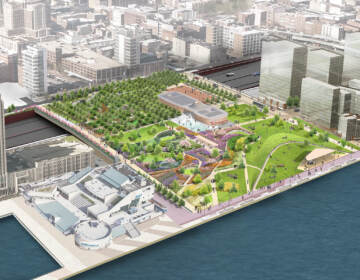Initial design concepts for Race Street Pier
Nov. 18
By Matt Golas
For PlanPhilly
About 150 true believers in riverfront reclaimation – and a few critics of the pace and equity of the renewal – gathered on Festival Pier Wednesday night to see what its downriver neighbor, old Pier 11, might eventually look like.
What will forever onward be known as Race Street Pier is one of the first public spaces (don’t forget Paul Levy’s trail) to be designed and built by the Delaware River Waterfront Corporation as an early action project of the new Civic Vision for the Central Delaware Riverfront.
James Corner Field Operations – the creator of the cutting edge NYC High Line – is setting out to develop the long, narrow finger pier into a publicly accessible riverfront amenity for residents and tourists.
Wednesday night’s get together, deftly facilitated by a bell-toting Joan Reilly of the Pennsylvania Horticultural Society, was the first of four public meetings for this project. The first three meetings will elicit input from the public, and the final meeting will be the presentation of the final design. There was a palpable feeling throughout the evening that the Delaware River saga was now well past visioning and just plain real.
Mayor Michael Nutter kicked off the event saying that this project is another step towards the vision of a green, accessible waterfront that all Philadelphians can enjoy (please note that hizzoner also said it is the first step in making the Philadelphia waterfront the best in the world).
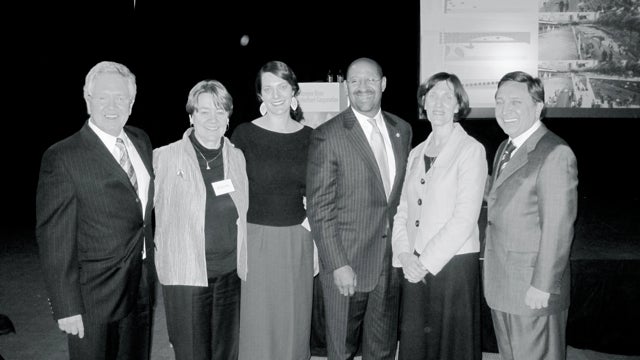
Tom Corcoran, Marilyn Jordan Taylor, Lisa Switkin, Mayor Nutter, Joan Reilly, Frank DiCicco
Nutter was followed by design team boss Lisa Switkin from James Corner Field Operations. Switkin eloquently described the journey from data gathering to the creation of the initial design schemes on display, namely The Lawn, The Deck and The Slice.
Scheme 1 “The Lawn”
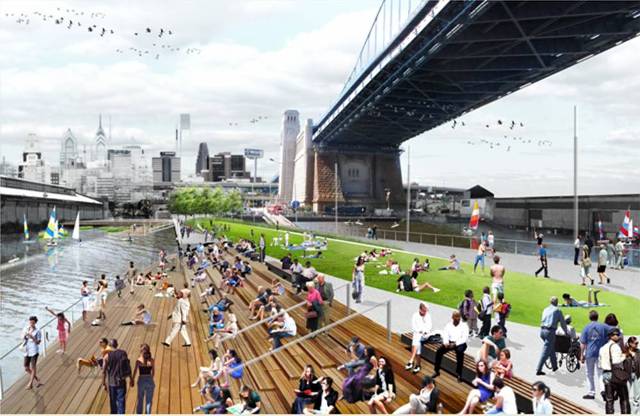
An earthwork hill, ringed with seating and shaped to slope down to the river forms the centerpiece to a new social pier. A wooden seating terrace faces south.
Scheme 2 “The Deck”
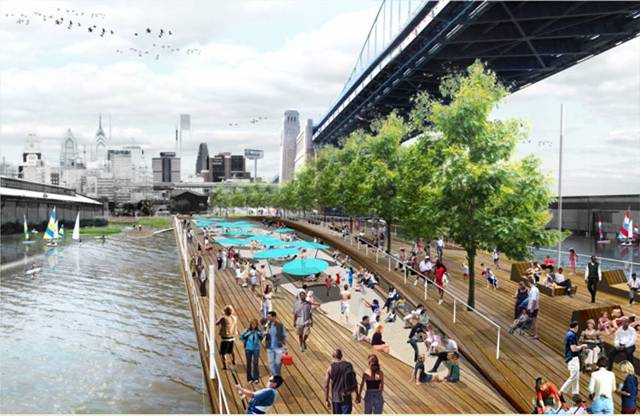
A rolling wooden deck is shaped to dramatically bring the visitor up and then down to the space of the river. Enclosed in the southern “cove” is a social “beach” with umbrellas.
Scheme 3 “The Slice”
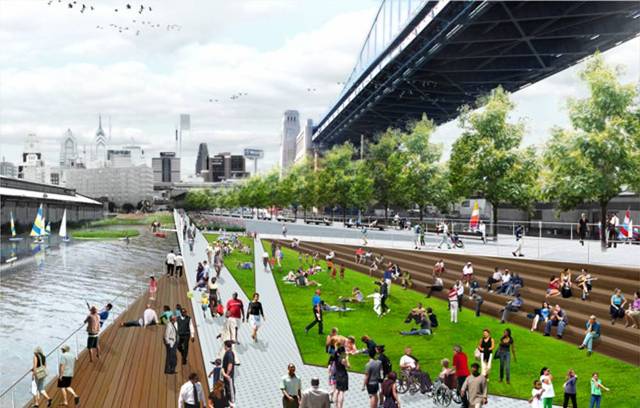
A dramatic ramp rises along the north face alongside the bridge, giving a sense of arriving in the space of the river. A lower terrace supports a lawn with generous seating and social space.
Following that presentation, the public assembled into smaller work groups to discuss what is most exciting about each design scheme and what are the major concerns with the schemes. It was lively. All comments will be documented and taken into account as the design work is refined.
Remember that this process started when the Delaware River Waterfront Corporation and the City of Philadelphia issued a Request for Proposals from qualified design consultants to prepare an urban design plan for the intersection of Race Street and Columbus Boulevard in Philadelphia, which included Piers 9 and 11 and a former Philadelphia Water Department building, and to provide design, construction documentation and construction administration services for improvements to Pier 11, located at the foot of Race Street on the central Delaware riverfront.
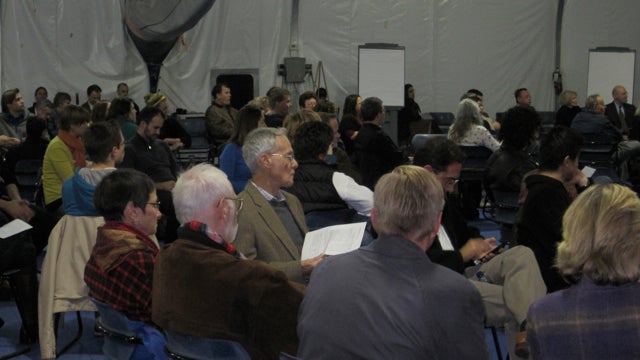
DRWC President Tom Corcoran believes the success of the Race Street Pier project will cause a ripple effect that will eventually make the massive Pier 9 space – muni parking now – a surprising indoor public amenity.
Craig Schelter, a former Philadelphia Planning Commission Director who also headed the Philadelphia Industrial Development Corp., and a citizen who by PlanPhilly accounting never misses a Zoning Code or Planning Commission meeting, was in attendance and showing the flag for the non-profit Development Workshop.
Schelter reiterated his hope that the Pier 11 work and the final version of the Central Delaware Master Plan is realistic enough in scope to become reality. “Vision without implementation is illusion,” he said.
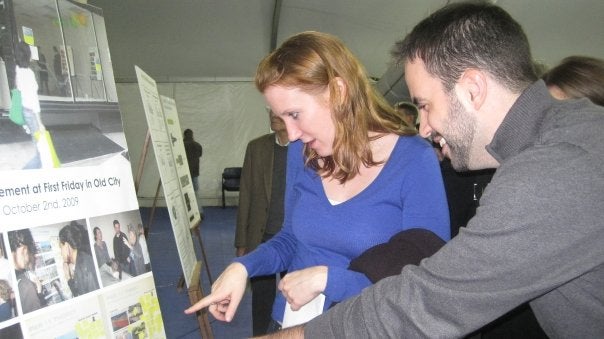
This project is funded by the Department of Conservation and Natural Resources, the City of Philadelphia, and Delaware River Waterfront Corporation.
Contact the reporter at mgolas@design.upenn.edu
WHYY is your source for fact-based, in-depth journalism and information. As a nonprofit organization, we rely on financial support from readers like you. Please give today.

