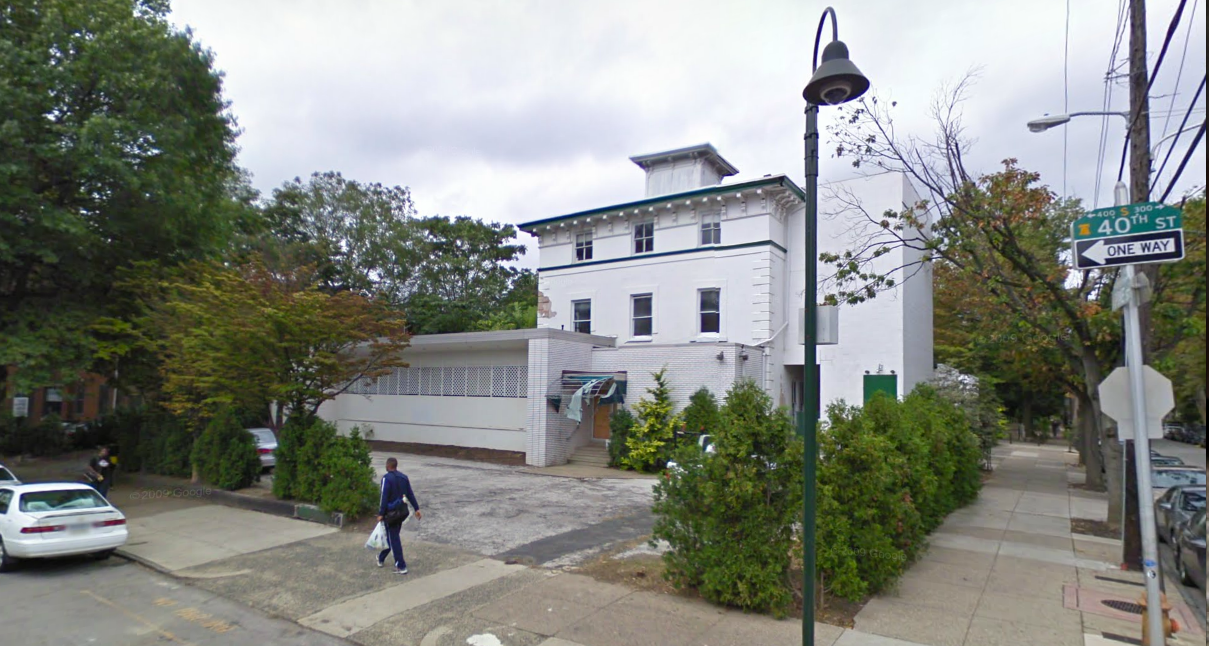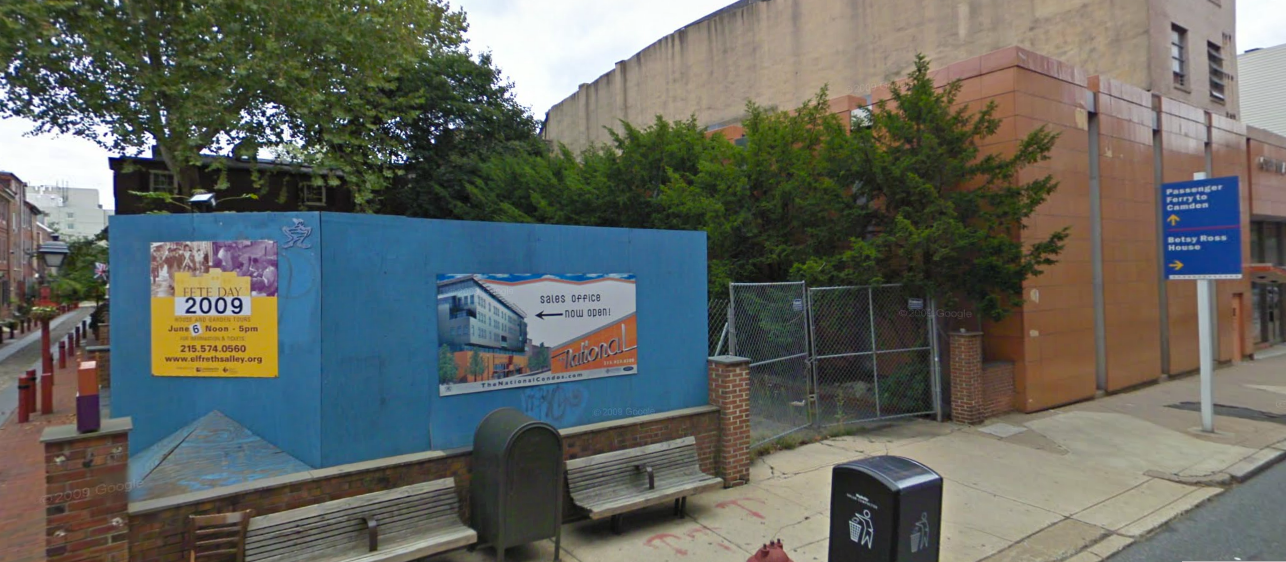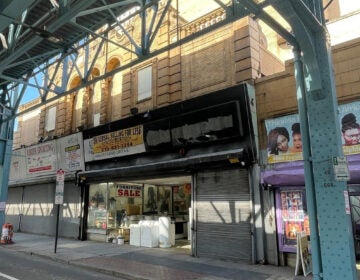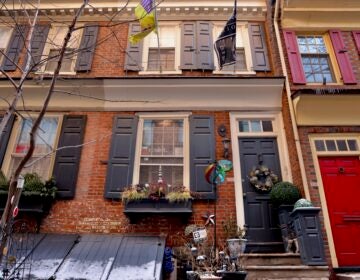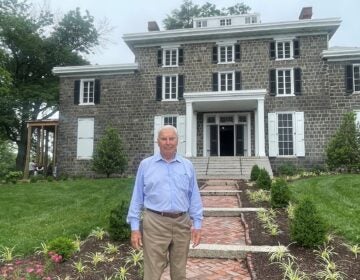Historical Commission hears about UPenn, Old City projects
After a lengthy bout of presentations, debate, and commentary, the Historical Commission Friday granted final approval to a University of Pennsylvania project that involves the erection of a 7-story apartment building and the restoration of an individually-designated 1853 mansion on W. 40th and Pine streets.
With Commission members locked in a 5-5 tie, Chair Sam Sherman cast the deciding vote in the project’s favor.
The almost 90-minute discussion was followed by one dedicated to another closely-watched project: the latest attempt to create something out of the ruins of Old City’s mid-century modern National Building. That, too, received the Commission’s nod.
After that, in a relatively speedy decision, the Commission granted final approval to a plan by the Philadelphia Live Arts Festival and Philly Fringe to renovate a 1902 fire service station in Old City. In accordance with wishes from the Commission’s Architectural Committee, the group presented revised plans that included more details on replacement windows and doors. It also reinstated its request for a sheltering canopy, but this time it offered two canopies instead of one, so as to leave the building’s pilasters exposed.
While the National project did not draw the same vehemence from neighbors as did the Penn building, it was not all smooth sailing. Objections presented by Commissioner Dominique Hawkins (representing the Commission’s Architecture Committee) and John Gallery (who offered public commentary for Preservation Alliance) centered on whether the project should be granted a conceptual green-light rather than the final approval it sought and eventually received.
Consultant Hyman Myers and architect Daryl Carrington of JD Davis Architects presented revised plans that addressed the Architectural Committee’s concerns — including a lightened palette, more regular window patterns, and two smaller door openings instead of a single, larger one. They also responded to concerns about how the building faces Elfreth’s Alley by shortening corner balconies so they would not wrap around onto that historic street.
Designers also reassured those in the archaeological community that no below-grade excavations of the site would be necessary.
Hawkins praised the designers’ commitment to saving the building’s iconic orange tiles. But, she added, the facade of the addition — which will sit slightly behind the original facade and rise six stories above it — still struck her as not as “plain” as others typical of Old City. As he did during the Architectural Committee meeting, Commission staff member Randal Baron interjected a cautionary note about “dulling down” the project. If any neighborhood could handle such an interesting design and materials, he said, Old City could.
The discussion surrounding the Penn development was much more heated. Eight audience members, including Gallery, Emmanuel Kelly (a neighbor and Zoning Code Commission member), and Richard Tyler (a neighbor and former Historical Commission executive director) addressed the Commission, with the tenor of their comments overwhelmingly against the proposed apartment building development because, they said, its scale is inappropriate to the neighborhood.
But since that neighborhood is not a historic district, commissioners were limited to considering just three factors: the proposed renovation of the house to its 1902 Italianate style, the siting of the new building, and the massing and style of that building.
At the request of one commissioner, outgoing Commission member and city solicitor, Leonard Reuter, offered a lengthy and thoughtful clarification of the limitations guarding this particular site. There might not be any doubt that there’s a “general cohesiveness” to the neighborhood, he conceded, but since it is not a historic district any decision that factored that cohesiveness into its outcome would not be “valid” or “enforceable.” He suggested that such contextual consideration might ultimately not matter, anyway. “If [the building] is not compatible with its site, it’s moot whether or not it’s compatible with its surroundings,” he said.
For the six commissioners who voted in favor of the project, in concept, the new building’s site and massing seem appropriate to the site. For those who opposed it, there’s always the next round which will seek final approval. At that point, the Commission will more closely examine finish materials and architectural details. Stay tuned.
Contact the reporter at jgreco@planphilly.com and follow her on Twitter @joanngreco
WHYY is your source for fact-based, in-depth journalism and information. As a nonprofit organization, we rely on financial support from readers like you. Please give today.



