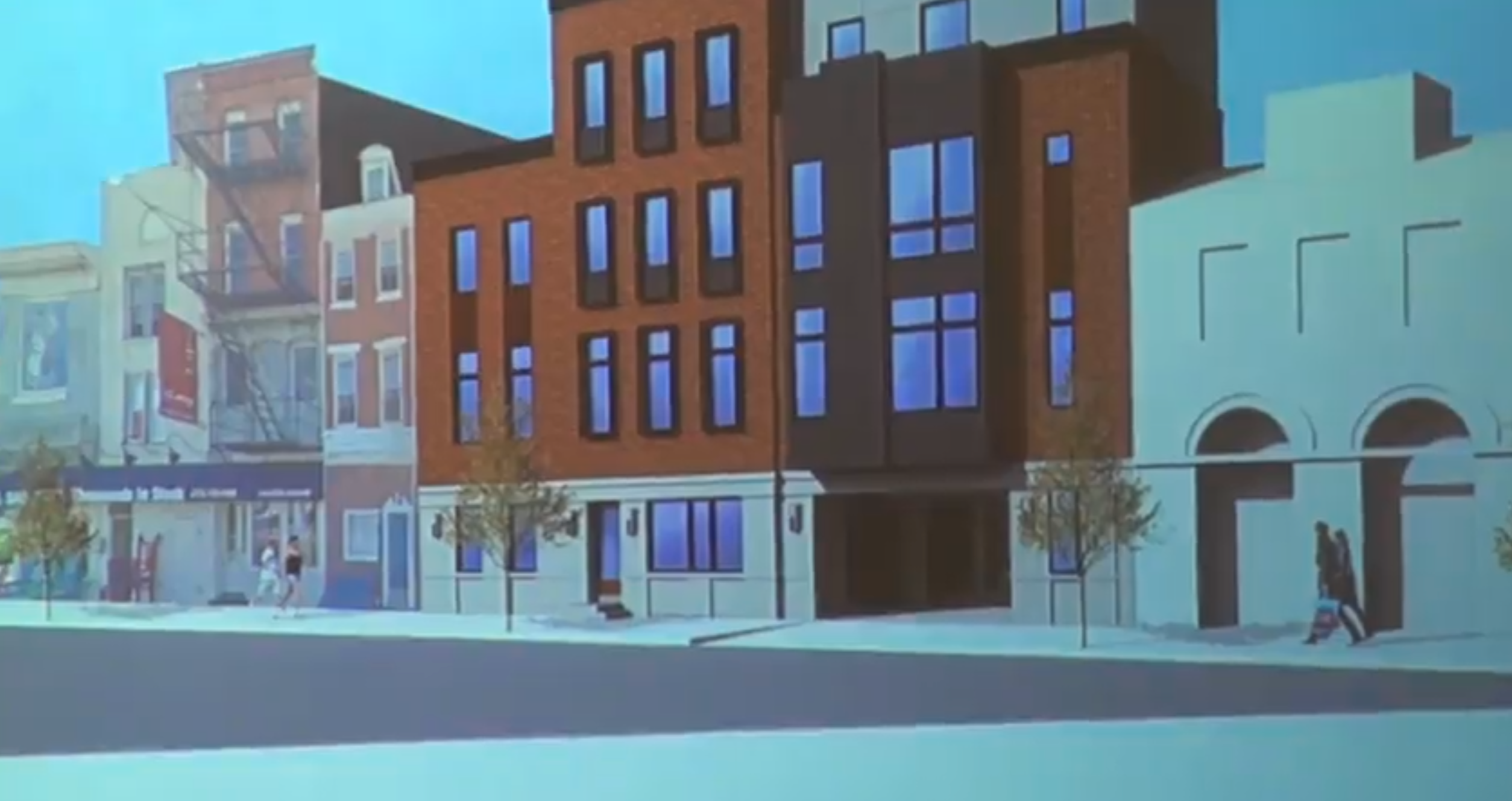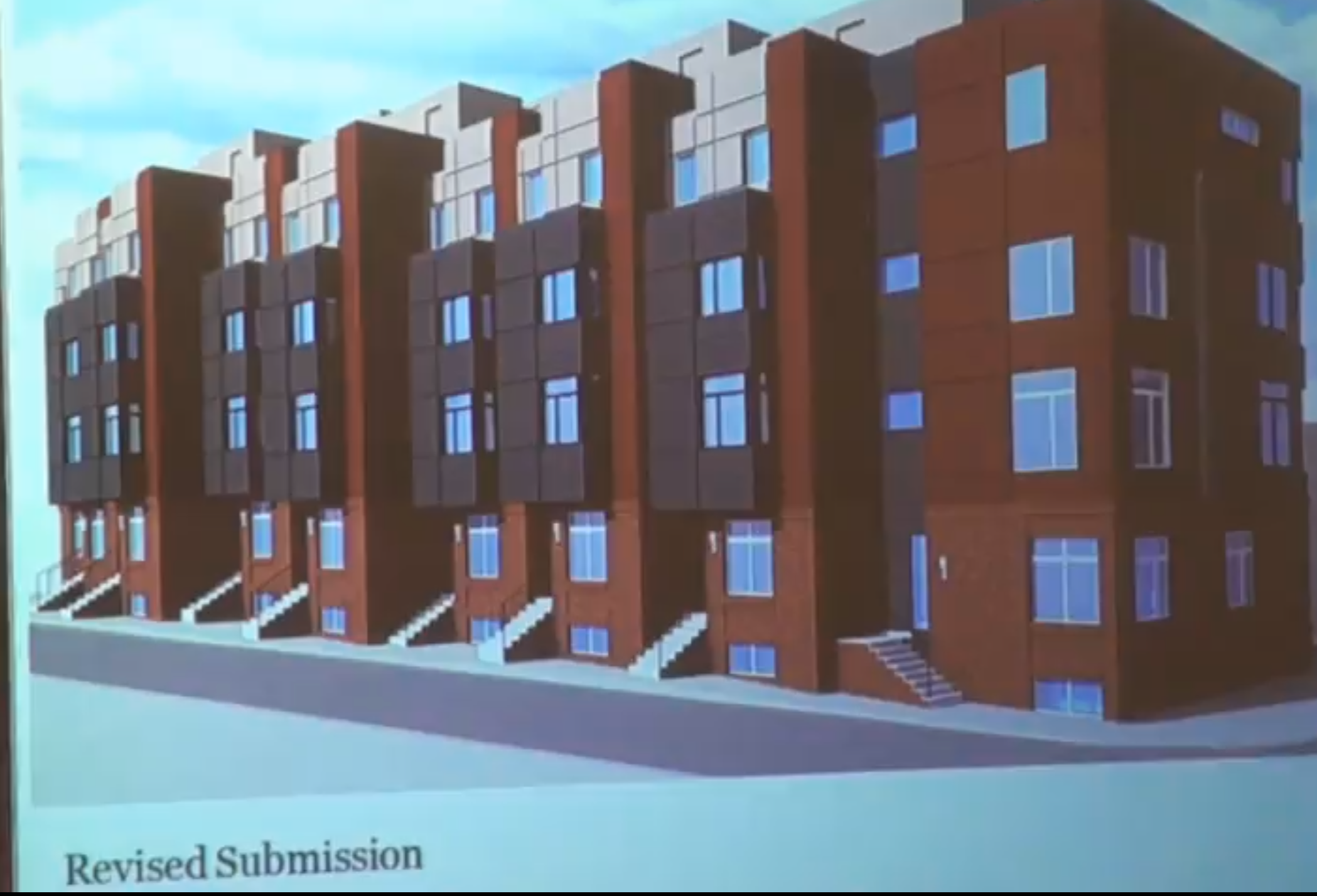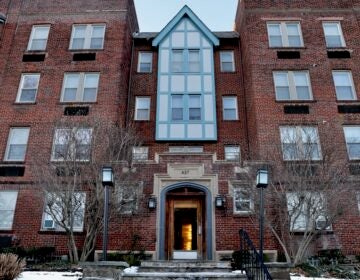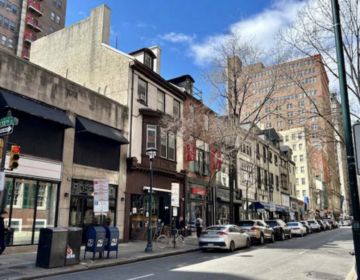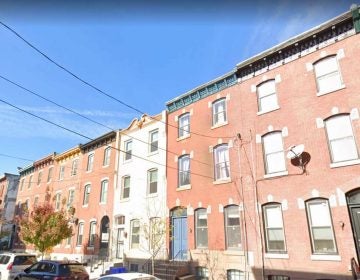Historical Commission approves Wood Street redo; Race St. condos and Chestnut St. designations
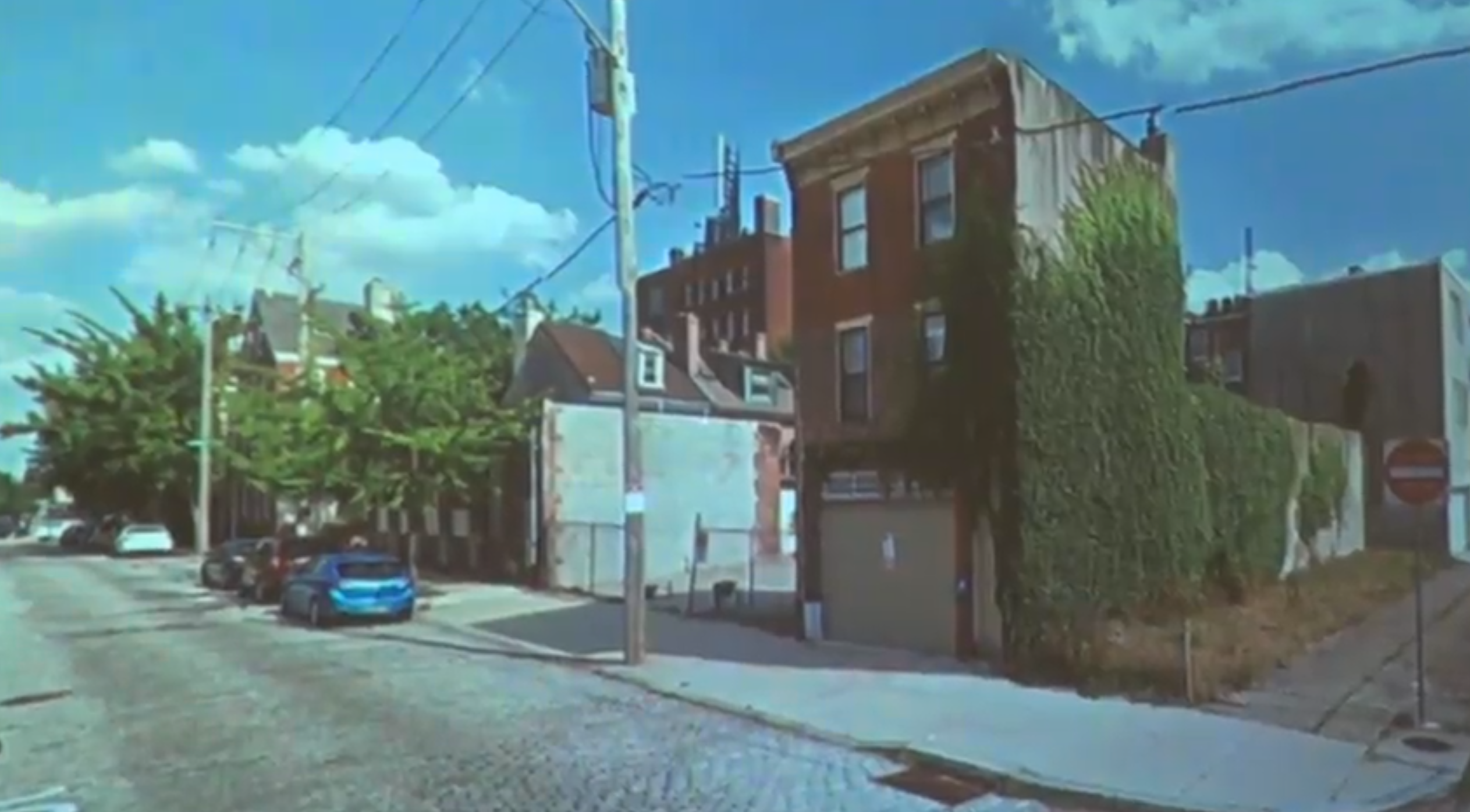
Last Friday, the Philadelphia Historical Commission granted final approval for property owner William Nadu and applicant Logan Dry of Abitare Design Studio to modify a property at 418-420 Wood St., that has been altered several times.
The original c. 1750 house had its roof and dormer removed and an Italianate third floor and cornice added about 1855. In the twentieth century, a large garage door was inserted in the front facade and large workshop addition constructed at the rear. The adjacent building at 420 Wood was demolished for the construction of the 5th Street underpass under the Ben Franklin Bridge and the lot on which it stood was narrowed to a sliver.
This application will demolish the one-story rear structure and construct additions on the historic building and a house at the rear. An addition to the historic building would be constructed on the sliver of a lot and a mansard fourth story with roof deck would be constructed on the historic building. The garage opening in the historic building would be reconfigured.
While there is no individual designation, the building is registered in the Old City Historic District.
Watch full video of the hearing below

120-24 RACE ST – Review and Comment from commission
This application by Jose Hernandez of JKR Partners to construct ten, four-story, single-family townhouses on a currently vacant lot received commission approval of the submission with staff review. The Commission’s jurisdiction is limited to Review and Comment. The first floors of the proposed townhouses would be clad in brick, while the upper floors would be clad in beige metal and grey stucco panels, and would feature dark grey metal bay windows. The roof level would feature roof decks with pilot house access. Nine of the proposed townhouses would face N. Front Street, and be accessed through recessed front entries. Rear garages would be accessed via a shared drive connecting to Race Street. The proposed rear drive would extend behind the townhouses from Race to Quarry Street. One townhouse would be freestanding and would face Quarry Street. It should be noted that construction has already begun on these properties, as a permit was issued in error by the Department of Licenses & Inspections without the Historical Commission’s review. Despite that, the applicant has chosen to submit for review and comment.
The applicant will maintain darker color panel along Front Street elevation to a threestory height in lieu of the champagne-colored ribbed panel, and the possibility of carrying that around to the façade on Race Street; adjusting the window proportions at the corner building from the currently proposed narrow ribbon window to the full height of the panel; and ensuring that the mechanical equipment is not visible from the street.
151-59 N 2ND ST – Review and Comment from commission
Designation news
The Historical Commission recommended approval for all of the Preservation Alliance for Greater Philadelphia’s nominations for historical designation, including the 700 block of Chestnut St parcels; the Carnegie Branch Libraries at 3948-50 Walnut St., 8711 Germantown Ave. and 601 W. Lehigh Ave. 365 Green Lane, a nomination submitted by John Manton in Manayunk, was also recommended for approval.
720-22 CHESTNUT STREET: The Henry C. Lea Building is an ornate terra cotta Renaissance Revival-inspired commercial building constructed in 1897, designed by the architectural firm of Collins & Autenrieth. The building was commissioned by Henry Charles Lea, a prominent Philadelphia publisher, author, historian, and civic leader in nineteenth-century Philadelphia. The Lea Building survives as an example of ornamental terra cotta and the use of bay windows in commercial “street architecture” of the late nineteenth century. The property is classified as significant to the National Register East Center City Commercial Historic District.
The Commission voted to recommend that the 722 Chestnut Street portion of the parcel at 720-22 Chestnut Street satisfies Criteria for Designation A, C, D, E, F, G, I, and J, should be designated as historic, and listed on the Philadelphia Register of Historic Places.
721 CHESTNUT STREET: The Quaker City National Bank building, which was originally owned and occupied by the Chestnut Street National Bank, was built in 1889 and designed by Willis G. Hale. The building is the site of one of the most notable and consequential bank failures in Philadelphia during the 1890s. This building is classified as significant to the National Register East Center City Commercial Historic District.
The Commission voted to recommend that the property at 721 Chestnut Street satisfies Criteria for Designation A, C, D, E, I, and J, should be designated as historic, and listed on the Philadelphia Register of Historic Places.
723 CHESTNUT STREET: The former W.H. Horstmann Company building is an example of the structurally expressive, Italianate-influenced style of commercial loft construction developed and promoted in the 1850s in Philadelphia by Stephen Decatur Button, Joseph C. Hoxie, and other leading architects of the era. Originally designed as a tripartite commercial block occupying 723-725-727 Chestnut Street, the building at 723 survives today as the sole extant portion of the original design and one of only a handful of surviving examples of an architectural style and building type deemed “Philadelphia Functionalism.”
The Commission voted to recommend that the property at 723 Chestnut Street satisfies Criteria for Designation A, C, D, E, F, G, I, and J, should be designated as historic, and listed on the Philadelphia Register of Historic Places.
725 CHESTNUT STREET: The building was original constructed around 1855 as a six-story commercial building. In 1903, it received a French Renaissance façade designed by Chester H. Kirk. In 1935, the top four stories were removed and architect Carl F. Otto reconfigured the storefront. The building is essentially a “cropped” 1903 French Renaissance-inspired Beaux Arts design with 1930s commercial signage and a circa 1855 rear elevation. This building is classified as contributing to the National Register East Center City Commercial Historic District
The Commission voted to recommend that the property at 725 Chestnut Street satisfies Criteria for Designation A, C, G, I, and J, should be designated as historic, and listed on the Philadelphia Register of Historic Places.
The Free Library branches that were designated are:
3948-50 Walnut St., West Philadelphia Branch; 8711 Germantown Avenue, Chestnut Hill Branch; 601 W. Lehigh Ave., Lehigh (Lillian Marrero) Branch.
WHYY is your source for fact-based, in-depth journalism and information. As a nonprofit organization, we rely on financial support from readers like you. Please give today.



