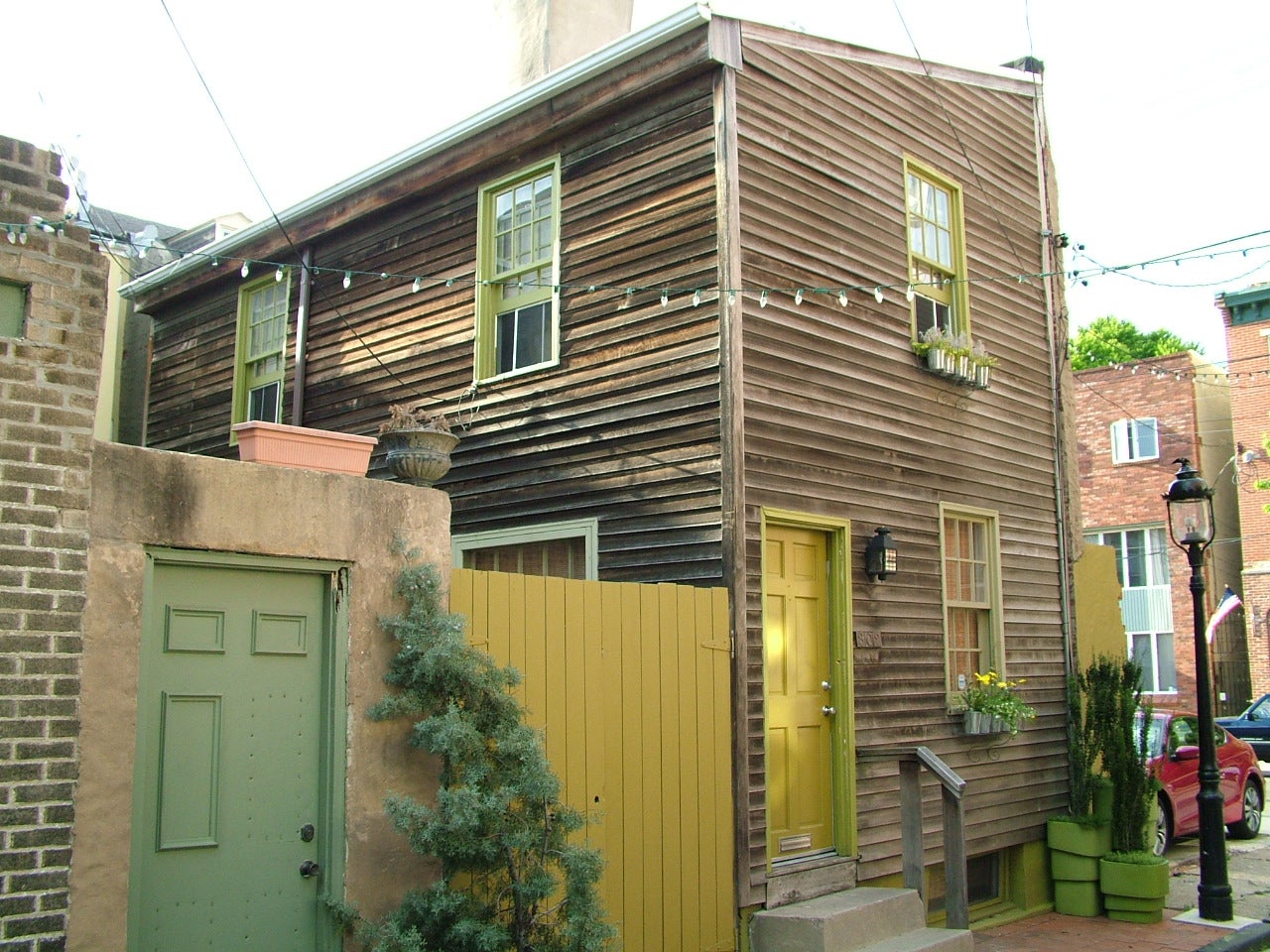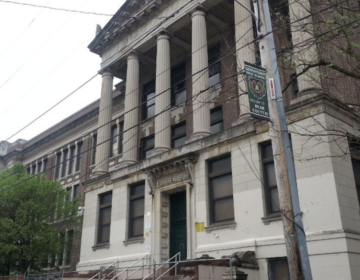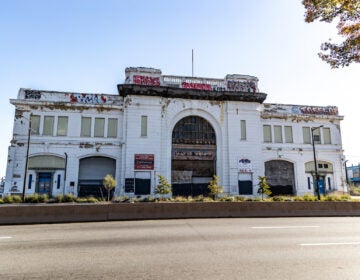Historical Commission approves modified expansion of wood plank home

For two months now, owner Paul Palladino and his architect John Weckerly of Boxwood Architects have been working with the equally patient members of the Architectural Committee of the Historical Commission to reach a compromise on expanding his tiny, wood-planked home on Hancock Street in Queen Village.
According to Commission staff, the home — which dates from the mid-18th century — is one of only a handful of homes that remain in the city, and is particularly intact. Today all parties finally reached a compromise, and the latest modifications to what had been originally presented as a much more dramatic expansion received approval.
The owners’ victory, and the Commission’s dogged attempts to keep the expansion under control, demonstrates a conundrum especially peculiar to Philadelphia row houses: how much comfort should an owner sacrifice for the privilege of living in an historic property?
Speaking from a position of opposition, Architectural Committee chair Dominique Hawkins, first praised the applicants for being “very responsive” and said the Committee recognized that “an owner should have enough space to suit their needs. But,” she added, “at what price?”
The applicants addressed suggestions by Preservation Alliance head John Gallery — who handed Commissioners his own rough drawings — that they consider expanding into their backyard, rather than attaching an addition to the side of the home, by reiterating their love of the gardens and reluctance to encroach on precious outdoor space.
“This Commission’s charge is not to protect backyards,” Gallery said, “but to protect buildings.” The applicants added that such a move wouldn’t leave them enough space for an extra bedroom. It would also, they suggested, raise zoning concerns. After a little more consideration, a majority of Commissioners, at last, voted “aye.”
The case came at the end of a relatively short meeting, which saw Commissioners agreeing to all of the other Architectural Committee recommendations.
These included the creation of a new Reading Terminal Market restaurant by Iovine Produce in the space currently occupied by The Beer Garden. A second significant proposal for work to a Center City public space — the complete removal and replacement of Suburban Station’s windows — was withdrawn.
In a report on the activities of the Commission staff, Executive Director Jonathan Farnham updated members on the state of Mount Moriah Cemetery in Southwest Philadelphia. At this point, he said, the case has gone beyond Historical Commission matters, which started with an attempt by the city to compel the owners to restore a historic gatehouse, because just who exactly bears responsibility is yet to be determined.
Commissioner Leonard Reuter, Streets Department counsel, said the cemetery was in an “incredibly bad state,” likening it to a blighted industrial site. The largest cemetery in the state at 380 acres, the cemetery dates from the 1850s and contains the burial plots of Betsy Ross, the captain of the Monitor, the first mayor of Philadelphia, Civil War soldiers, and one of the largest populations of Masonic souls in the United States, he said.
Pointing out that the Mayor’s Office is heavily involved, Reuter mentioned that he had obtained a trove of documents, maps, and books from the site and handed them over to the Commission, while Commissioner Robert Thomas observed that the Parks & Recreation Department and SEPTA are also involved in improvements to the property.
Video to follow
Contact the reporter at jgreco@planphilly.com
WHYY is your source for fact-based, in-depth journalism and information. As a nonprofit organization, we rely on financial support from readers like you. Please give today.






