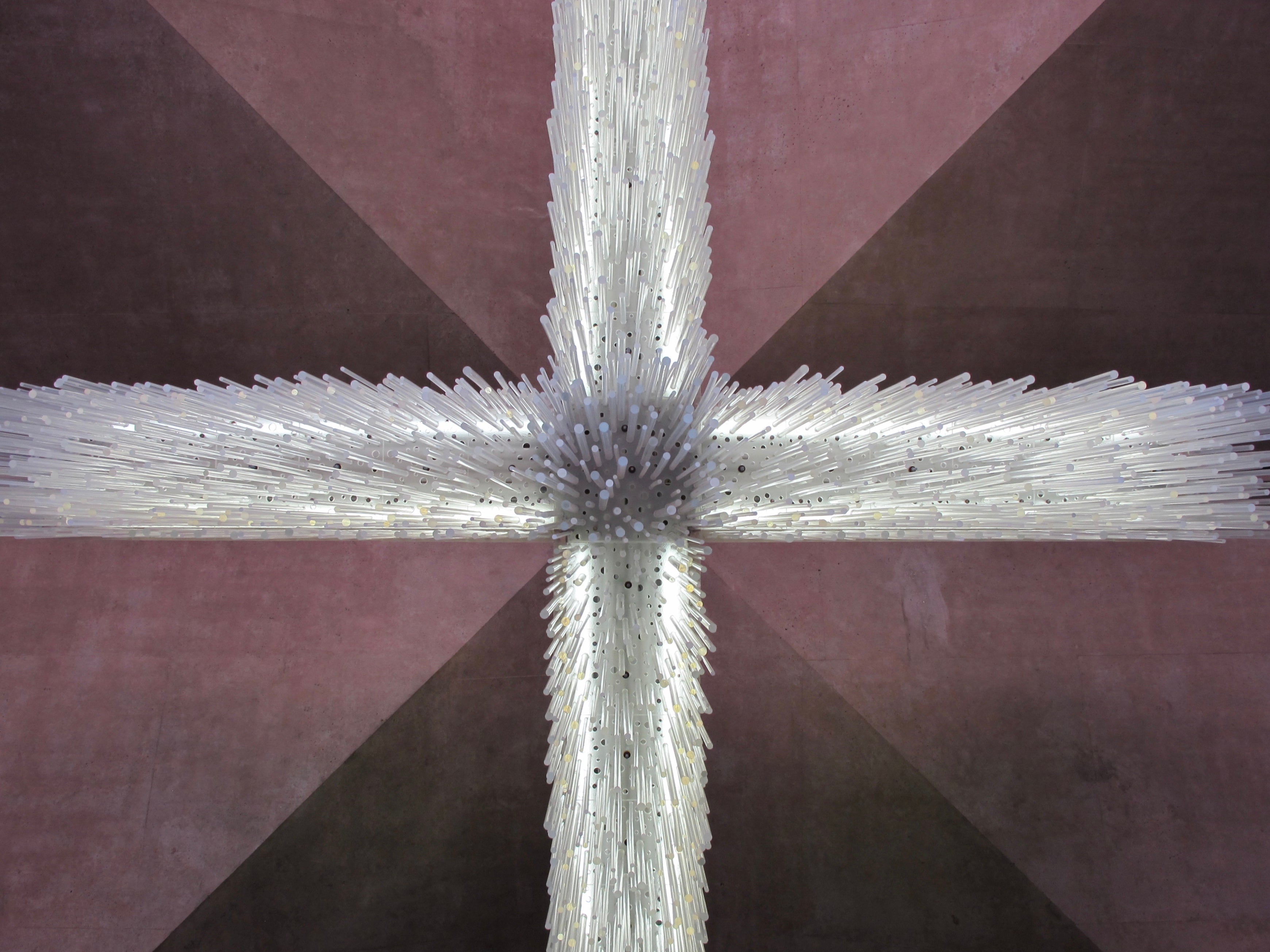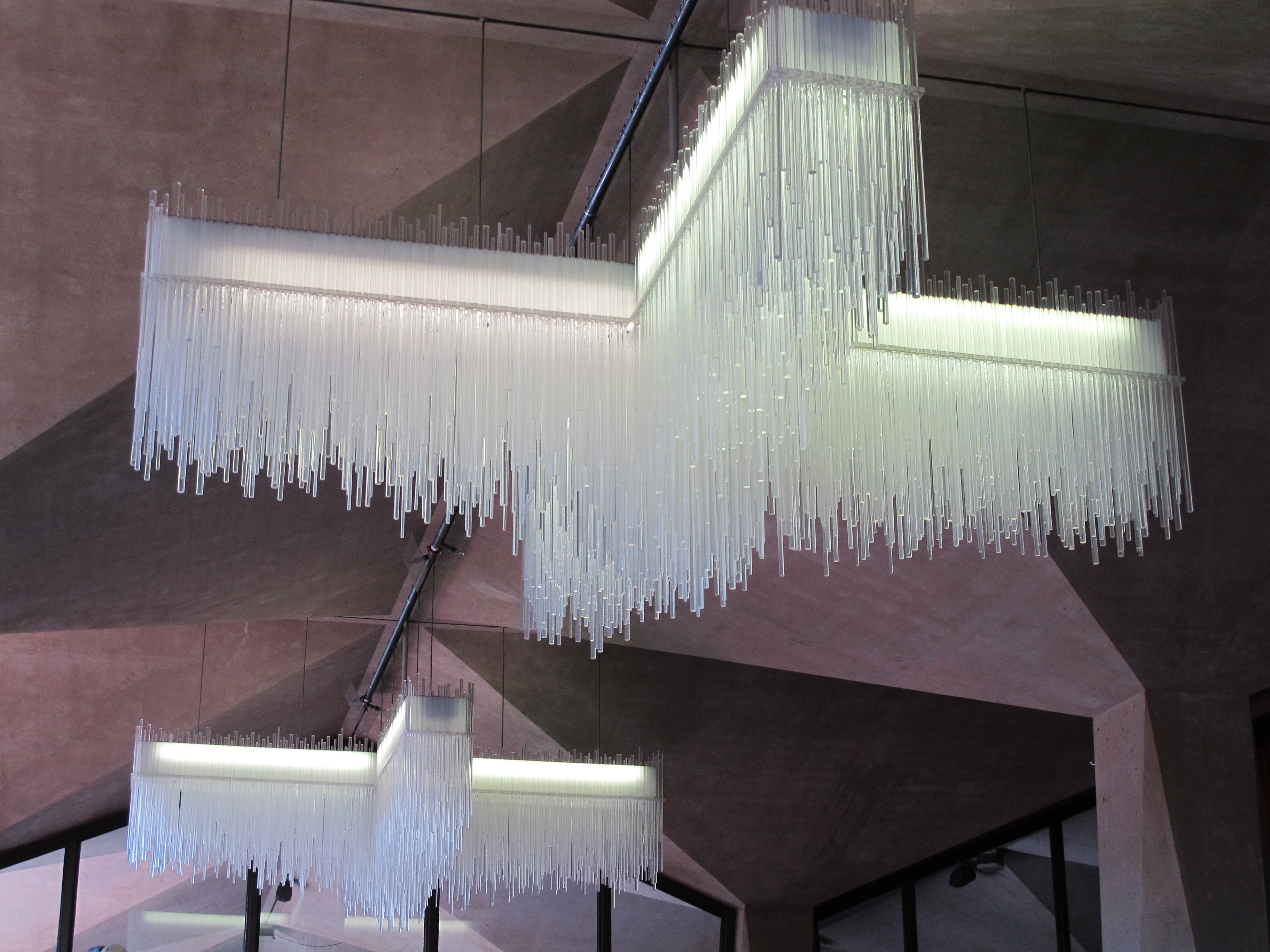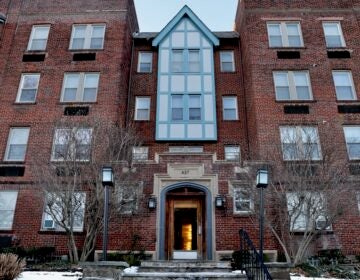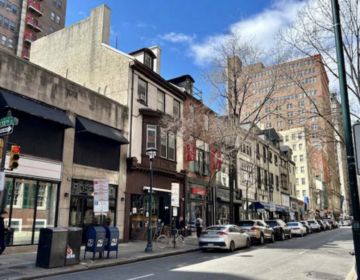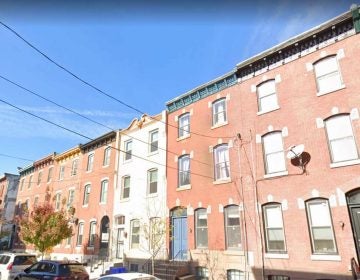Historic nomination of Rohm & Haas Building takes layered approach
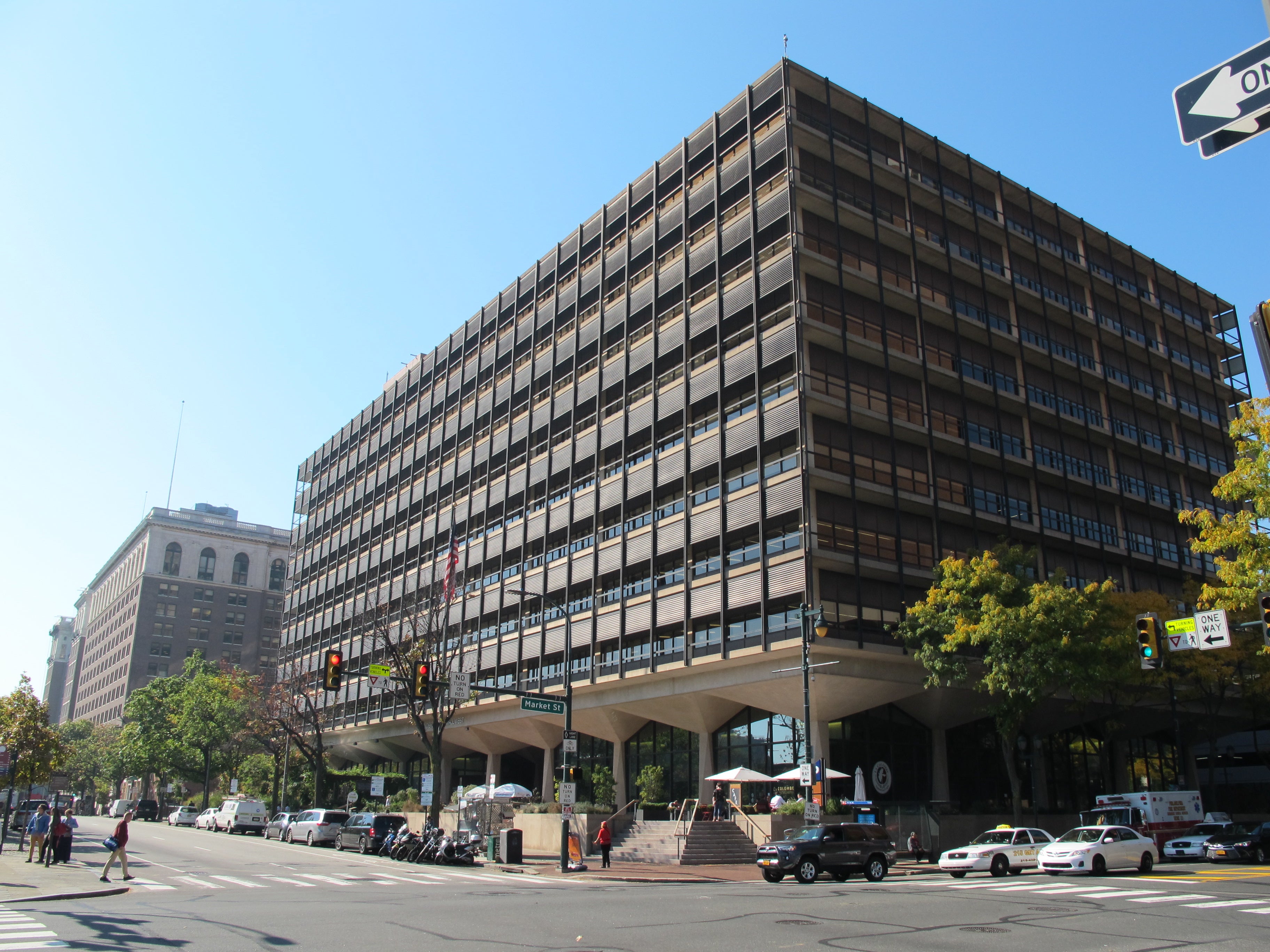
On Friday the Philadelphia Historical Commission’s designation committee will consider an extraordinary nomination for the Rohm & Haas Building on Independence Mall.
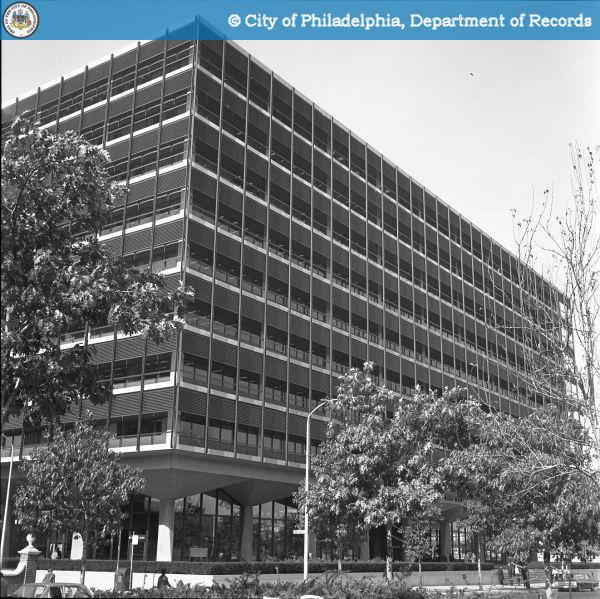
It is a three-part nomination, “like a Russian nesting doll,” which seeks to protect the building, its interior, and specific objects within it by listing the entirety in the Philadelphia Register of Historic Places, explained the nomination’s author Ben Leech.
“I can’t think of another case where a building was considered on three different levels,” said Leech, who wrote the nomination on behalf of the Preservation Alliance for Greater Philadelphia, where he was formerly director of advocacy.
The city’s preservation ordinance was amended in 2009 to allow publicly-accessible interior portions of buildings to be added to the historic register. Since then, only two interiors – the 19th-century City Council Chambers and the PWA-era Family Court building’s public spaces and chambers – have been approved. The only other interior nomination, for the Blue Horizon boxing auditorium, was denied by the Historical Commission.
Rohm & Haas is the first modernist interior to be proposed for local designation. The building was added to the National Register of Historic Places in 2007.
Leech said nominating only the exterior would miss the significance of the interior design, which is integral to the architect’s vision for the building. Because key interior objects – its signature Plexiglas chandeliers – are found in an area of the building that is not a publicly-accessible interior space, a third type of nomination was necessary to meet the technical requirements of the preservation ordinance.
“To cover all the bases,” Leech said, “we decided to shoot for everything.”
Redefining Independence Mall
The Rohm & Haas Building, which is now occupied by the Dow Chemical Company, was the first new building constructed on the recently cleared Independence Mall in 1965 as part of Edmund Bacon’s urban renewal strategy. While other major companies were moving to the suburbs, the Haas family decided to demonstrate its commitment to the city and locate its new, nine-story headquarters at 6th and Market Streets.
The Redevelopment Authority agreed to purchase the company’s existing offices at nearby Washington Square, and as part of the deal Rohm & Haas would create a building that would reflect contemporary tastes but complement the historic mall in its scale and massing.
“The Mall redevelopment was a success because of this project,” Leech said. “If there’s one building that tells the story best, it’s Rohm & Haas. It recast Center City in a contemporary way that was deferential to Independence Hall and the other historic buildings. The whole post-war story of Philadelphia and the corporate buy-in” to locate modern offices in the city “wouldn’t have happened without Rohm & Haas.”
Signature material: Plexiglas
To design the new headquarters, the company chose prominent modernist architect Pietro Belluschi, the dean of architecture at the Massachusetts Institute of Technology, who had recently worked with Walter Gropius on New York’s Pan Am Building.
Belluschi was attracted to the project’s high-profile location, Leech writes in the nomination, but also to the idea of incorporating the chemical company’s signature product, Plexiglas acrylic plastic, into the building design.
Plexiglas had been used by Rohm & Haas in many ways since it developed the polymer in the 1930s, but never as architectural cladding material. Belluschi’s design used more than 73,000 square feet of the plastic in the building’s exterior and interior, including the elevators, mail chutes, directories, door handles, and coat racks.
Belluschi also enlisted his M.I.T. colleague and master of the new genre of “light art,” designer Gyory Kepes, to create 14 matching chandeliers composed of Plexiglas rods of different lengths and diameters. Each 16-foot by 16-foot fixture contains approximately 2,000 individual Plexiglas rods that hang down like stalactite prisms.
Eleven chandeliers are located in the public areas of the Rohm & Haas Building. The other three are in the commercial rental space originally occupied by the Fidelity Philadelphia Trust Company and always used for non-public functions, which excludes them from the public interior nomination. These chandeliers are being nominated as objects.
Inside-outside approach
The design of the ground floor interiors, according to the nomination, are “a unique reflection of Belluschi’s mastery of design principles” popularized by the pioneers of the International Style and the architect’s personal vision.
The building base is an open grid of structural columns supporting the mass of upper floors. Belluschi “blurred the demarcation of interior and exterior spaces by carrying key interior finishes (the concrete ceiling, the teak-lined interior partitions, the brick and granite floor) across the building’s perimeter threshold and into the exterior.”
This “inside-outside idea of the ground floor remains one of the Rohm & Haas Building’s primary character defining features,” the nomination states.
“The interior was not an afterthought, but a main feature of the design,” Leech said.
The timing of the three-level nomination does not reflect any current concerns about the building. “We felt it was based solely on merit; there are no pending threats,” he said.
“But a fully functioning preservation infrastructure should not wait until things are threatened. We should nominate them based on their merit alone. This nomination was a no-brainer.”
WHYY is your source for fact-based, in-depth journalism and information. As a nonprofit organization, we rely on financial support from readers like you. Please give today.



