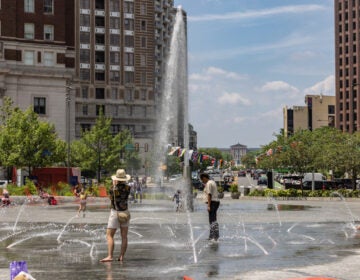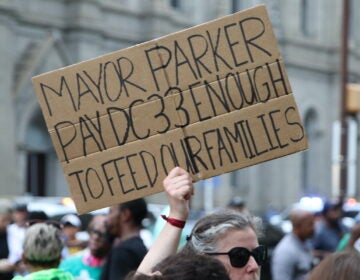GCC design committee fighting for more than Chelten Plaza
With major construction continuing at Chelten Plaza and a zoning board hearing on the plan still several weeks away, members of Germantown Community Connection’s design committee have been in talks with developer Pat Burns to fine-tune many aspects of the controversial shopping center project.
At the same time, the group is laying the groundwork for GCC to play a more active role in shaping future development in Germantown by establishing guidelines that will apply to all future developments. The hope is these guidelines will help answer many questions like what will become of the former Save-A-Lot site on Wayne Avenue when the supermarket moves into Chelten Plaza.
The members of the group, architects and designers who live in Germantown, first came together informally back in March, when details of the Chelten Plaza plan became public, said member Sarah Endriss.
Others involved include landscape architect Chris Mendel, architects James Bush and Megan Fitzpatrick, and David Hamme, a GCC member and former principal with the Wallace, Roberts and Todd design collaborative.
In email chats and over pizza, the group began talking. As creative people will do — and as seemingly everyone in Germantown has done by now — they kicked around ideas for what they’d like to see at Chelten and Pulaski.
“For me, it was all about — I live a block and a half from this development and I don’t like it,” Endriss said.
Origins of design
Aside from disappointment that what had been planned as a Fresh Grocer market was instead Save-A-Lot, several design elements jumped out as being exactly what that vital corner doesn’t need: the prominent, suburban-style parking lot with a driveway entrance on Chelten Avenue; a tall, highway-style sign; the forbidding 30-foot long facade along Pulaski Avenue.
With a shared knowledge of the language of planning and design, it wasn’t long before the group came up with its own vision for a mixed-use, transit-oriented development with less prominent parking, retail spaces fronting Chelten Avenue and residences above.
They submitted their points to GCC “and didn’t really have any idea what would come of it,” Endriss said.
She emphasized that the design group is not charged with negotiating on behalf of GCC, and characterized its interactions with Pulaski Partners’ project manager and architect more as “conversations.”
Rather, GCC’s ad hoc committee is using the group’s list as a basis for talks with Burns. The ad hoc committee met with Burns on July 25 and discussed each point in detail.
Talks included:
Requests to put at least three retail spaces, including a corner restaurant, with primary access from Chelten Avenue and at least 70 percent transparent glass in each storefront. Project manager Gabe Clark indicated tenants often want entrances directly facing parking but agreed on the other points.
Designers called for each of the facades along to be varied, creating scale and pattern in keeping with the rest of Chelten Avenue, something under consideration by Pulaski Partners.
Discussion of the pylon-supported sign indicated the developer was unwilling to change it, and that it is included in tenants’ leases. There is the possibility of channel-letter signs (in which raised, lighted letters are mounted to the facade rather than on a flat sign) on the possible Chelten-facing storefronts, and local artists will be invited to decorate the frame of the sign and other areas of the site.
Burns’ architect, Jerry Roller, is examining the group’s requests to move the driveway access from Chelten Avenue and to decrease the set-back from Pulaski, and requests to move the Dumpster corral.
Burns said he was initially open to the group’s suggestion to bury overhead utilities along Pulaski Avenue, but has ruled it out as being too expensive.
Burns agreed with the group’s call for more canopy trees along both Chelten and Pulaski, and project professionals are examining requests to move the central parking bays and dumpster corrals and create a “living fence” for more landscaping and better aesthetics.
On the group’s biggest points, the location of the Save-A-Lot structure and the long facade along Pulaski, Burns said his construction plans weren’t changing on this.
A self-determined path
Part of what the design committee members are looking to accomplish is self-determination. GCC, founded in 2008 to foster interaction among various civic groups in Germantown, doesn’t have standing committees charged with examining the design, zoning and traffic impacts of major developments proposed for the neighborhood.
By way of comparison: Had this development been proposed just a mile away, in Chestnut Hill, it would have triggered a series of meetings with the Chestnut Hill Community Association’s committees on design review, land use/planning/zoning, traffic and transit, historical preservation and aesthetics, likely before a shovel went into the ground.
It’s an example of the widely inconsistent processes in various neighborhoods, something that could change under the city’s proposed new zoning code. In it, requirements for community notification and input become more important to developers wishing to gain city approval for large-scale projects.
GCC President Betty Turner declined to talk about the design committee’s work this week.
But in the latest update from GCC board members on Chelten Plaza, posted on the group’s website, there are hints to its importance: “We also make this promise: that we will work hard to make this the last time that politicians and developers make major development decisions in Germantown without community involvement in the planning process,” it reads. “The stakes here are not just about Chelten Plaza. They are about how we as a community intend to conduct our community business going forward, with each other, our elected officials and potential investors.”
Endriss said the design committee members have made a point to stay away from the issue of the current zoning overlay on the area, which prohibits, among other things, variety stores.
Specifically, opponents of the Pulaski Partners plan have filed an appeal of permits issued on the project, citing both the Dollar Tree intended for the site and the project’s seeming conflict with aspects of the city’s Germantown and Nicetown Transit Oriented Development Plan, which calls for more mixed-use and pedestrian-friendly uses near SEPTA’s Chelten Avenue station.
In the most current version of the draft zoning code, the Central and Lower Germantown Special District Controls disappear, though specific overlays affecting several adjacent neighborhoods remain in place.
Matthew Wysong, Northwest community planner for the city Planning Commission, said the Germantown overlay and several others were removed because they dealt more with specific property uses, barring individual business types.
Other localized overlays that will be lost include the 5th Street Special District, the Fairmount Avenue Special District, the Girard Avenue Special District, and the Tacony/Mayfair Special District Controls, Wysong said.
“The overlays that will remain contain provisions regarding form that are unique to a particular area and cannot be generalized by way of the CMX 2.5 district,” Wysong said in an email. “Meanwhile, overlays that solely address use (such as the Lower and Central Germantown overlay) are being converted to CMX 2.5.”
In the new zoning code, CMX 2.5 is a mixed-use zoning designation, described in the draft document as “primarily intended to accommodate active, pedestrian-friendly retail and service uses in commercial nodes and along commercial corridors.”
Contact Amy Z. Quinn at azquinn@planphilly.com
WHYY is your source for fact-based, in-depth journalism and information. As a nonprofit organization, we rely on financial support from readers like you. Please give today.




