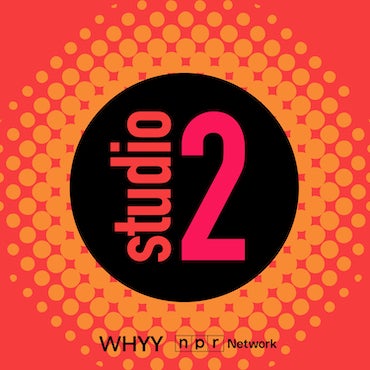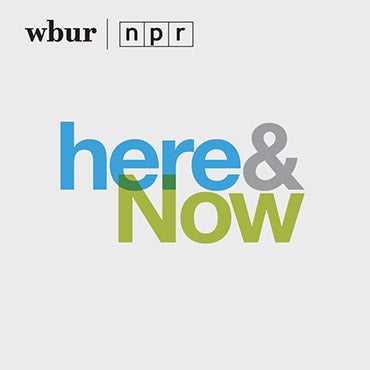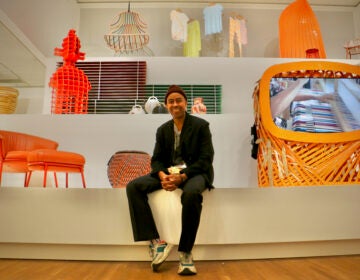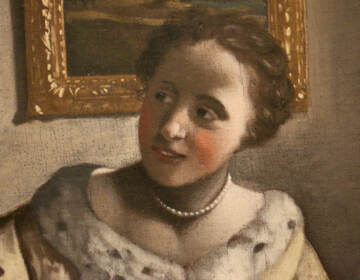From hole in the wall to elegant entryway: the Philadelphia Museum of Art’s new north entrance
The first phase of the Philadelphia Museum of Art’s massive renovation project is now open to the public: the museum’s forgotten north entrance.
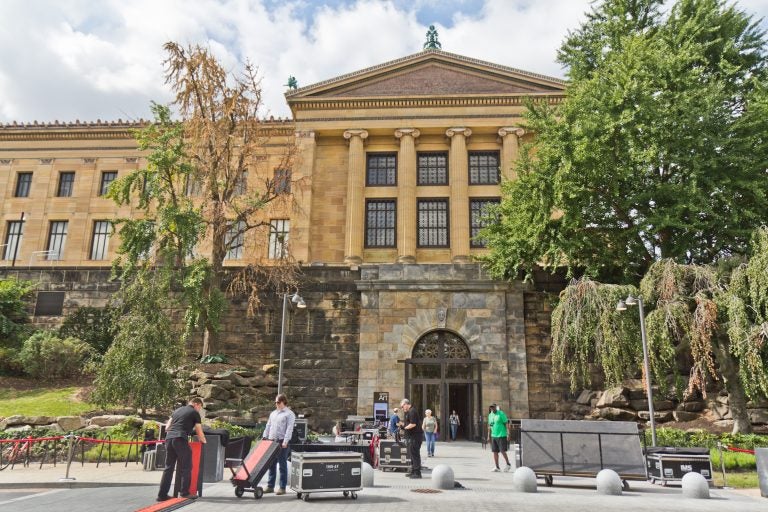
The north entrance of the Philadelphia Museum of Art reopened Wednesday. (Kimberly Paynter/WHYY)
An architect with the stature of Frank Gehry is usually asked to imagine a building from scratch, typically in bold, whimsical shapes — like the Guggenheim Museum Bilbao in Spain or the Disney Concert Hall in Los Angeles.
He is not often asked to work underground, out of sight, underneath an iconic, century-old building that he is not allowed to alter.
That was the Philadelphia Museum of Art’s request when it asked Gehry to rethink the iconic institution’s north entrance.
“We just had to not screw it up,” he said.
The results of Gehry’s work were revealed Wednesday when the north entrance reopened to the public.
Gehry dug through the drawings of the Art Museum’s original architects, Horace Trumbauer and Julian Abel, and discovered they designed a building with “elegant bones that needed to be reawakened.”
“I feel honored to be able to do it,” he said. “I can’t imagine there’s anything like this, where something that was designed 100 years ago still has creds, and vibrates, and makes sense today for a collection of contemporary art.”
First phase of a massive renovation project
To anyone driving to the museum, that entrance had been literally a hole in the wall on the way up the hill to the parking garage.
When the museum opened 90 years ago, it had been a street-level access connecting visitors with public transportation. In 1975, it was converted into a loading dock.
Now, Gehry has restored it to the elegant entryway it once was. Decades of grime that accumulated on the original walls of Kasota limestone block have been cleaned. New floors of the same stone, sourced from the same Minnesota quarry, were laid down.
Beyond the ticketing counter is a long hallway with dramatically vaulted ceilings made from glossy beige brick. At the end of the hall is a large arched doorway leading into what will be The Forum, a central interior plaza to help visitors navigate the rest of the building.

The Forum is still under construction. Right now, the hallway ends at a temporary wall with double doors that are locked to the public. Access to the museum is via an elevator to the left.
Underneath the pale stone floors are some of the most important aspects of the renovations: updated plumbing, electrical, and HVAC systems that spread throughout the building, all hidden from view.
There will also be WiFi hotspots throughout the building, as cell phones are becoming increasingly important tools for museumgoers.
The reopening of the north entrance is the first phase of a massive, multi-million dollar renovation project at the Art Museum.
“This project is about renewing the fabric of the museum,” said director and CEO Timothy Rub. “Much of what we have done is behind the scenes. The public will never see it.”
The underground renovation involves a lot of the nuts and bolts of operating a museum. Staff offices will be relocated there. The main gift shop is now set up there.
New classroom spaces were built off the main hallway, which will more easily handle busloads of schoolchildren coming into the building without needing to maneuver them through the galleries. Because the north entrance is at street level with no stairs, it can more easily be used by people with mobility restrictions.
Pushing administrative, education, and retail spaces underground will free up about 23,000 square feet in the upper floors for new exhibition spaces.
There are also small, poignant finishes.
Off the long hall is a new espresso bar bathed in natural light from overhead skylights. The trusses upholding the skylights echo the shape of the hallway’s brickwork.
The original Kasota stone was carved with wayfinding signage from the 1920s, which was retained even though it’s now obsolete. An arrow points visitors to the exit for Bus Route “A,” the city’s first bus route passing by the museum when public transportation was handled by the now-defunct Philadelphia Rapid Transit company. Visitors can pick up a piece of that history on t-shirts featuring the old signage for sale at the gift shop.
When the huge capital project is done, paid for through a half-billion-dollar fundraising campaign, the Art Museum — Philadelphia’s grand house on the hill — will not look any different, but it will feel different. With the new central Forum as an anchor, Rub hopes the museum won’t feel like a labyrinth.
“You want to make the building unfold logically, to give people a sense of where they are going,” he said. “At the same time, you don’t want to lose that sense of surprise and delight, coming upon something that is entirely unexpected. That’s the trick. That’s the art in all this.”
“We’re not going to take that away,” said Gehry about getting lost in a museum. “I think you can in a nice way.”
Gehry is particularly excited about the prospect of digging out new exhibition space below the East Terrace — better known as “the Rocky Steps.” The original concept came from Trumbauer’s early drawings of the museum but was never realized. Gehry has drawn up designs to make that a reality.
The current Core Project does not include those underground galleries. They will be for a future construction project and fundraising campaign. If it happens, the galleries will likely be dedicated to the museum’s holding of contemporary art.
“It’s going to be mind-boggling, having the ability to bring it all out,” Gehry said. “I think people are going to come from a long way to see it.”
WHYY is your source for fact-based, in-depth journalism and information. As a nonprofit organization, we rely on financial support from readers like you. Please give today.
