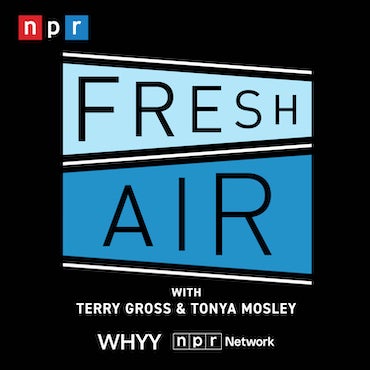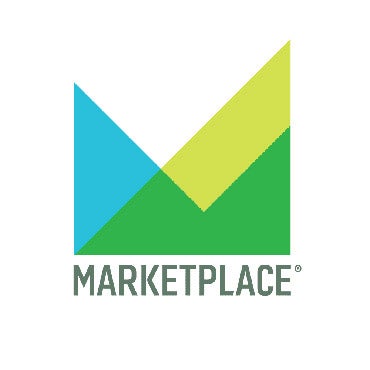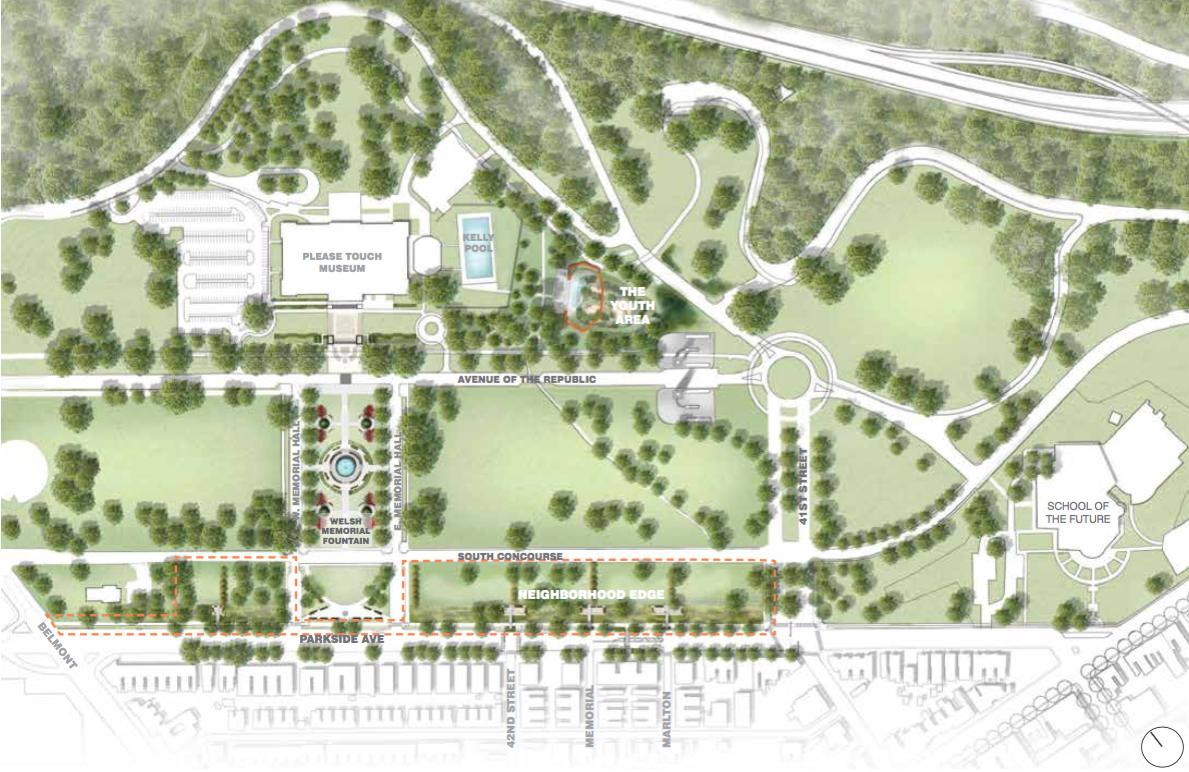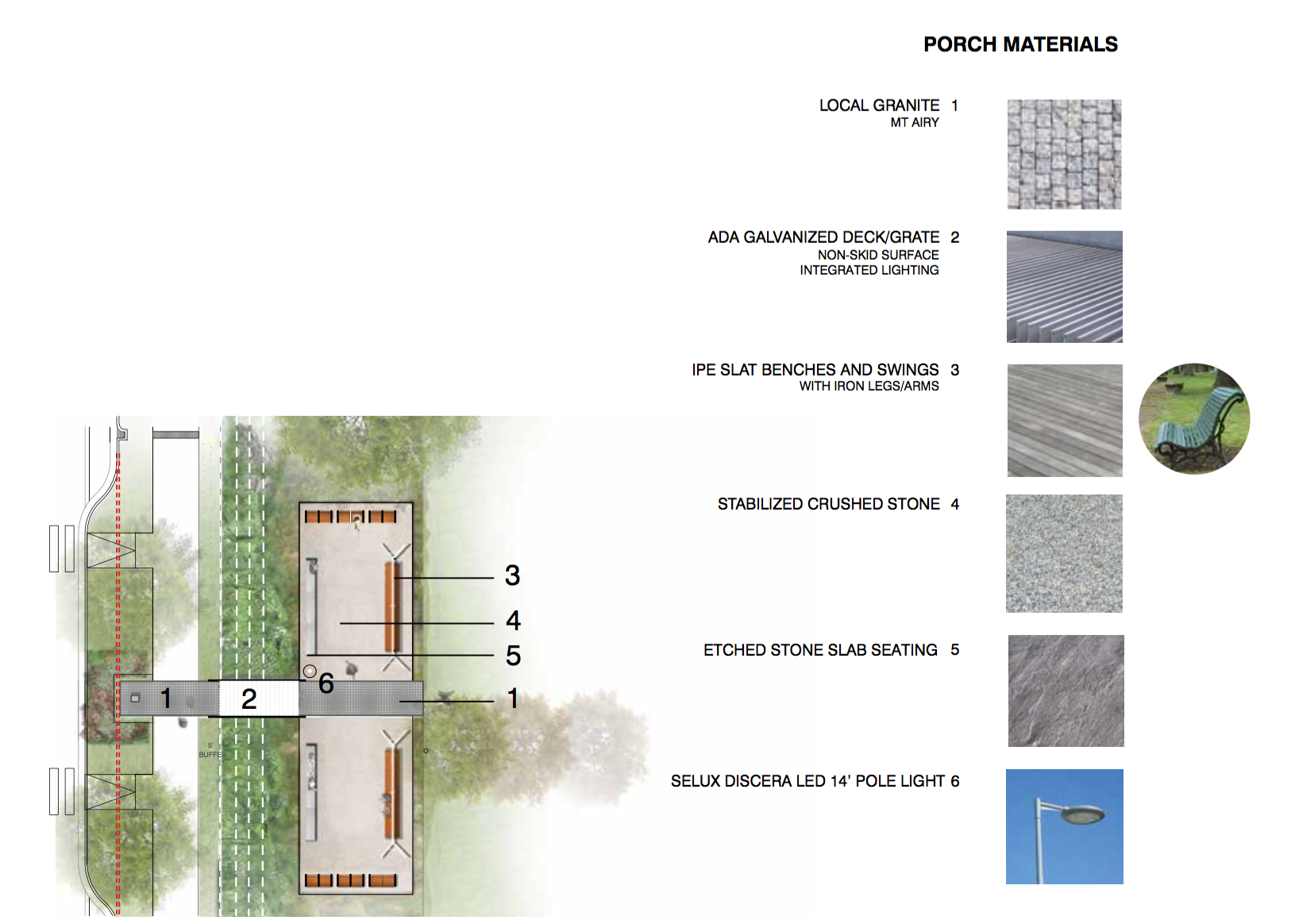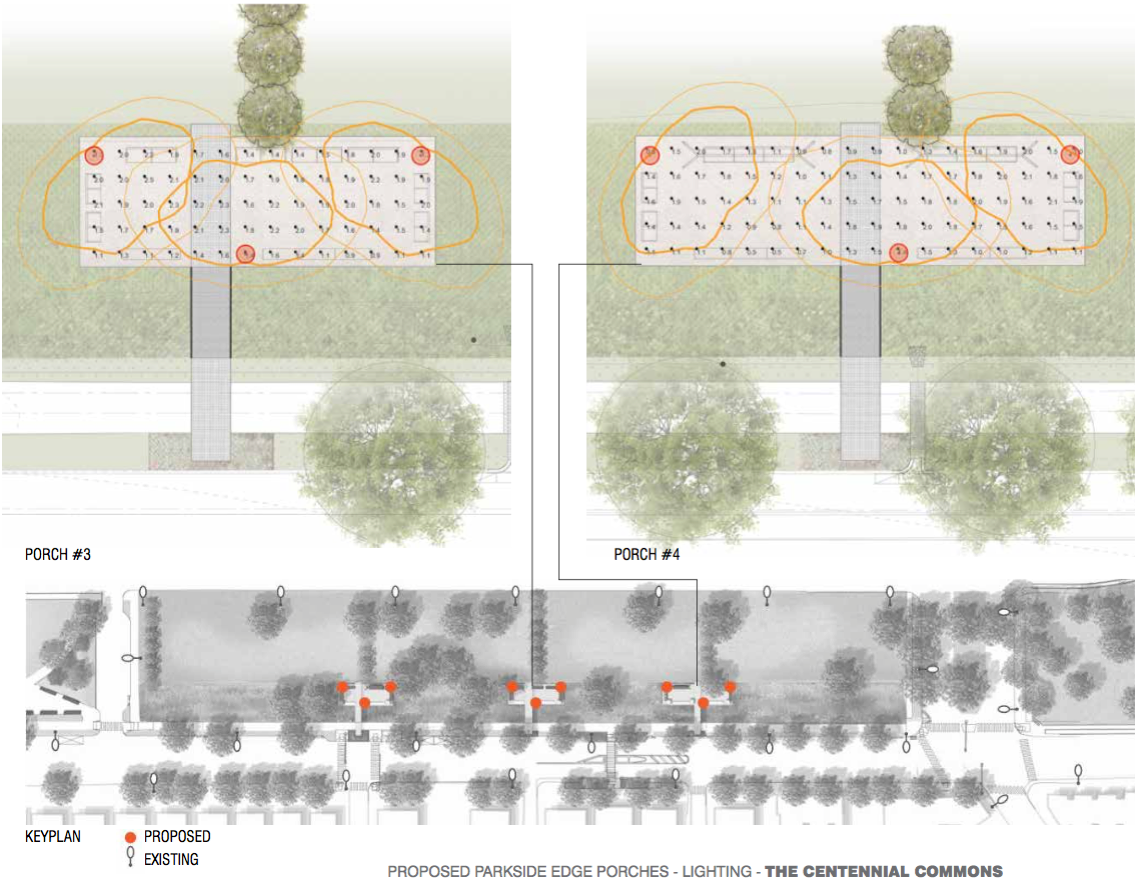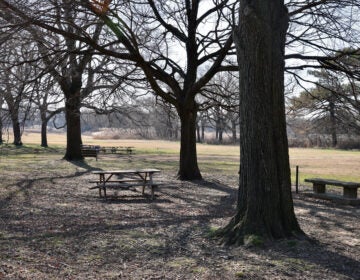Fall construction start for Centennial Commons park ‘porches’ in West Parkside

Parkside Avenue forms the boundary between the rowhouses of West Parkside and the Centennial District of West Fairmount Park. On one side of the Avenue are some of the city’s most beautiful houses, clad in Roman brick with deep porches and Flemish flourish. On the other is a vast but underused strip of parkland, forming a buffer between the Avenue and area attractions like Kelly Pool and the Please Touch Museum at Memorial Hall. It’s a lush landscape that most people just pass through.
But this area of the park is about to get “porches” of its own. As part of the first construction phase of the ambitious Centennial Commons project, new park amenities are coming to the passive parklands around Memorial Hall.
Centennial Commons project aims to forge stronger links between the park, the neighborhood, and neighbors themselves, by adding amenities that are responsive to resident needs and desires, honor the area’s rich history, and recast this corner of West Park as a place for people. It will also help create a stronger pedestrian-scale gateway to the amenities of the Centennial District.
More than two-dozen plans have sought to bring new energy to the Centennial District and surrounding area over the years. Despite these efforts and much resident engagement, little has meaningfully changed. But the Centennial Commons aims to be different. It is one of five Reimagining the Civic Commons sites, a collaborative initiative backed by $11 million in funding from the John S. and James L. Knight Foundation and the William Penn Foundation.
The Fairmount Park Conservancy engaged Studio Bryan Hanes to design Centennial Commons, and they worked collaboratively with city agencies and deliberately with neighborhood stakeholders develop a new vision for the area. The process included strong public participation and yielded a phased design for family-friendly activities near Kelly Pool and Memorial Hall, as well as improved public spaces along Parkside. The first phase to break ground will be the Parkside Edge, the neighborhood-facing strip of parkland along Parkside Avenue between 41st Street and Belmont Avenue.
Here Studio Bryan Hanes designed a string of four “porch” spaces, each a different size with a mix of stone slab benches and others made of ipe and iron, crushed stone underfoot, new pole lights, and plantings to anchor and define these outdoor rooms. And because no porch is complete without a swing, there will be custom designed ipe swings too.
The design also prioritizes stormwater management, including inlets for street runoff, and a linear garden running parallel to Parkside to act as an absorbent landscape. Granite cobblestone pavers and ADA compliant galvanized metal decking will define crossings into the porches from the sidewalk and over this band of green infrastructure.
The planting plan includes a palette of grasses; perennials like coneflower, salvia, and allium; low shrubs, and species suited for stormwater management areas that can tolerate wet feet, including a variety of ferns and grasses.
The budget for the this phase of Centennial Commons is about $2 million. Though the funding agreements are not yet set, the Water Department is expected to contribute around $650,000. The Commerce Department will contribute $200,000 for infrastructure improvements along Parkside Avenue, including streetscaping and traffic calming measures from 41st to West Memorial Hall Drive, according to Chris Dougherty, project manager at the Fairmount Park Conservancy. There will also be a pedestrian island refuge with a flashing light near Marlton Street, which the Streets Department suggested adding to enhance pedestrian safety.
The final design for the Parkside Edge phase received Art Commission approval in July and an official groundbreaking is expected in the fall.
WHYY is your source for fact-based, in-depth journalism and information. As a nonprofit organization, we rely on financial support from readers like you. Please give today.
