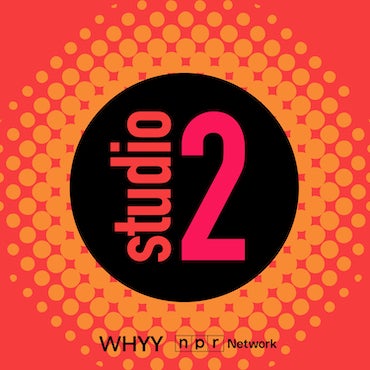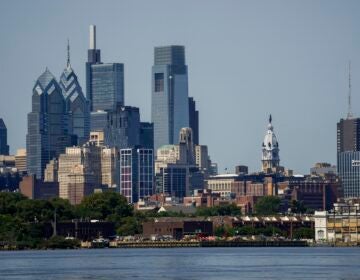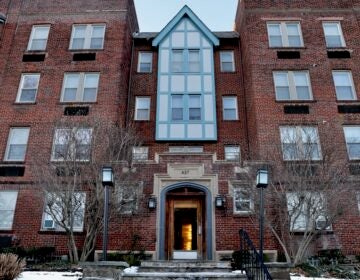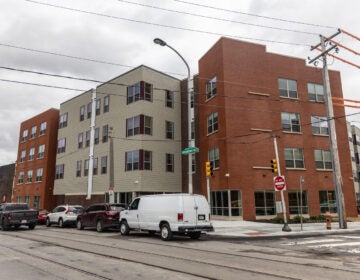Developer of Philly’s priciest condo to demolish and remake Rittenhouse landmark
The developer of the Laurel, Southern Land Company, will dismantle and painstakingly reconstruct a Rittenhouse landmark.
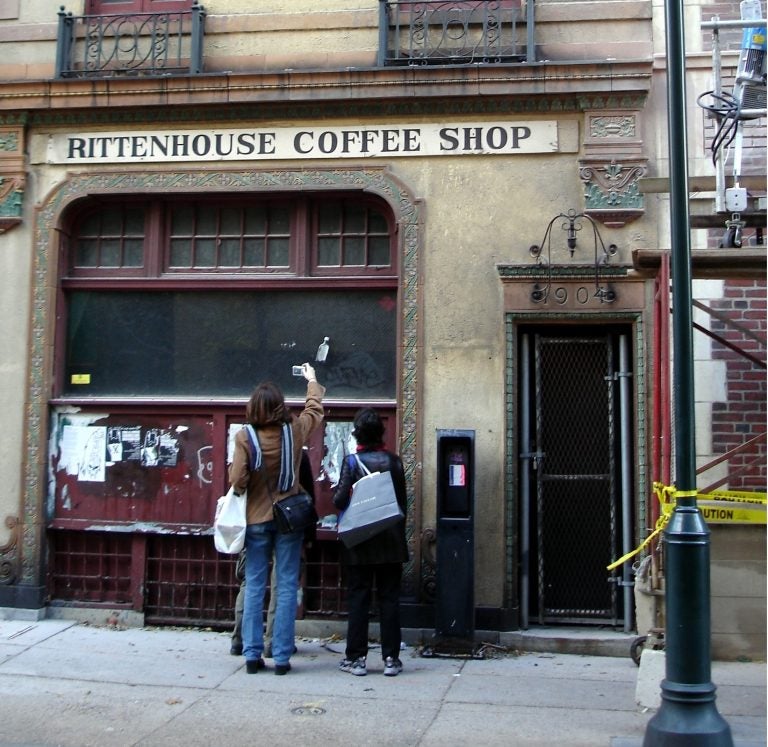
Two curious passersby study the former Rittenhouse Coffee Shop building at 1904 Sansom Street in 2005. (Elston via Flickr)
A beloved Sansom Street building once likened to a Spanish Renaissance hacienda, and formerly home to Rittenhouse Coffee Shop is set to be demolished and painstakingly reconstructed.
The building’s owner, Southern Land Company, had promised to preserve the 1904 Sansom St. landmark as part of a larger development project set to bring the most expensive condos in city history to market. But now the company says the historic structure is unstable and needs to be completely demolished in order for a functional building to rise on the site. The plan, company officials say, will honor an agreement to preserve the historic structure brokered during negotiations over the development of their $300 million ultra-luxe tower, called the Laurel.
Southern Land says the reinvented coffee shop building will become affordable apartments.
Brian Emmons, Southern Land’s development manager, said the company has paid a preservation firm, Ascent Restoration, to laser scan, disassemble, and eventually reinstall the facade.
“There was no way for us to keep the facade in place while we build a new building,” Emmons said. “A local group, at the direction of the Historical Commission, has documented the existing condition of the building … We’re going to end up deconstructing it brick by brick, documenting it, cataloging and reinstalling it later after the structure behind it has been built.”
The city’s Department of Licenses & Inspections issued Southern Land Co. a demolition permit on Monday, giving the official green light for the former coffee shop to be taken down.
The Sansom Street building began as housing in 1855 and later became the headquarters of the John A. Buchanan & Sons Publishers Company, an overhaul that lent the building its signature Spanish-style ornamentation and ironwork.
The building and several neighboring properties were later assembled into a large plot for a Philadelphia Parking Authority redevelopment project that never materialized. The three structures on the site eventually fell into disrepair.
By the 2010s, the sprawling tract was one of the last major buildable lots in Philadelphia’s toniest neighborhood. Southern Land’s project has been brewing for years. The company took possession of the property in 2015 for some $30 million and is working to build a nearly 100-unit residential tower that will feature penthouse condos priced at a record-breaking $25 million a unit.
Initially, Southern Land sought to demolish the trio of abandoned historic buildings, all of which were protected under the Rittenhouse-Fitler Historic District. But pressure from neighborhood groups and preservation advocates led the company to scale back these plans.
In 2017, the company made a financial hardship claim to demolish the 115-year-old Oliver H. Bair funeral home, while converting the former coffee shop and adjoining Warwick Apartment buildings into 32 affordable apartments.
“It is our absolute plan, you have my word, we will deed restrict and redevelop both the Rittenhouse Coffee Shop and the Warwick Apartment homes as low-income housing,” said Dustin Downey, one of Southern Land’s top executives, at the time. “I can guarantee you that we will save the buildings.”
But Emmons said on Thursday that while those affordable housing plans were still on track, the company had never fully committed to restoring the totality of the coffee shop. He said their preservation plans had previously called for a “facadectomy” — a demolition that left the front-facing walls standing during reconstruction — due to its poor interior conditions.
Paul Chrystie, a spokesperson for the city’s Historical Commission, largely echoed Emmons’ description of the site conditions and spoke approvingly of the reconstruction plan.
“The dismantling and reconstruction was approved about a year ago. If one merely looks at that demo permit, one might wrongly get the impression that the building is being razed. It is not,” he said. “The building is being dismantled and then precisely reconstructed because of structural problems.”
Later engineering reports revealed the facade was too unstable to survive this process. While Emmons said the rebuilt facade would be a near-exact replica, he admitted that it was impossible to deconstruct the stucco work covering the majority of the exterior.
Preservationist Oscar Beisert viewed the move as another betrayal from a company he said was never interested in preserving the smaller structures on the site.
“They’re talking about completely leveling it and putting a new building there that looks a lot like the old building. So, on a block where three buildings were historically protected, there will soon be only one,” Beisert said. “[Southern Land] had to do a thorough analysis to get the hardship claim [for the funeral home] and you’re telling me they didn’t know at that time this building was unsalvageable? This is death by a thousand cuts.”
Emmons countered that the decision to perform manual disassembly and reconstruction at a cost “three to four times” greater than simply building a new facade was reflective of the company’s commitment to historic preservation.
“People will hear the word ‘demolition,’ but they shouldn’t be concerned,” Emmons said. “There will be a historic consultant watching every move. It’s going to look exactly as it was intended to look.”
Construction on the affordable housing component of the project is set to begin imminently, with completion eyed for mid-2022. The 600-foot tall Laurel tower is also expected to finish construction in 2022.
Correction: An earlier version of this article incorrectly stated that the Second Fret was housed in 1904 Sansom Street. The venue was located at 1902 Sansom Street. The article also incorrectly stated that the affordable units at 1904 Sansom would be for recently homeless people.
WHYY is your source for fact-based, in-depth journalism and information. As a nonprofit organization, we rely on financial support from readers like you. Please give today.

