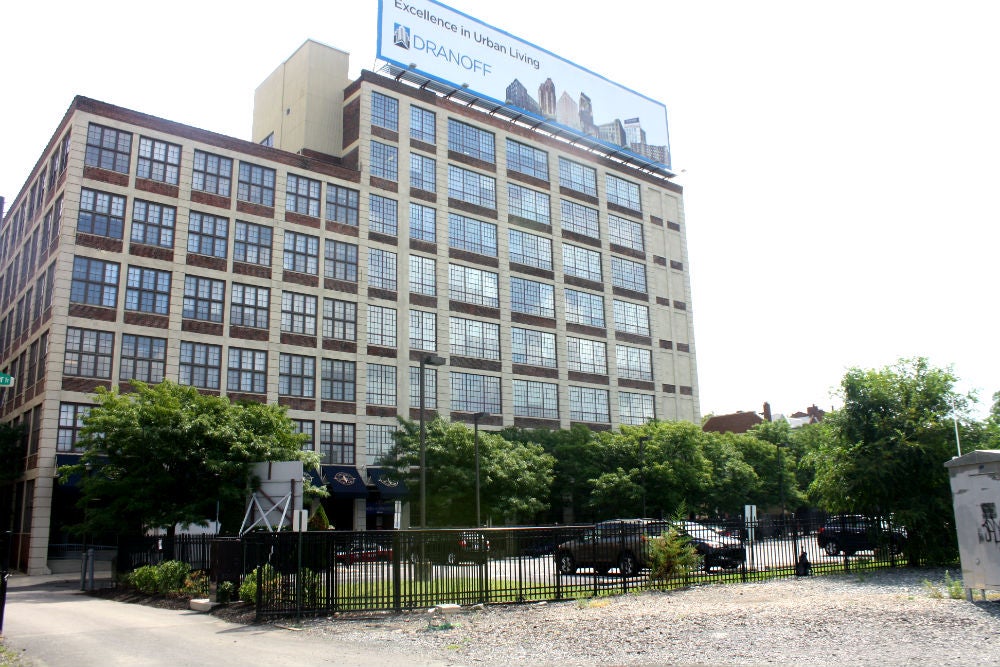Design review committee considers One Riverside proposal

Carl Dranoff’s One Riverside cleared a hurdle Tuesday at the Civic Design Review Committee, the group that considers the public realm impacts of large projects in Philadelphia. The building, a 20-story mixed-use tower with 147 residential units and a small cafe at 25th and Locust streets, was designed by Cecil Baker Architects as a by-right project: it does not require any zoning board approval.
Dranoff’s attorney, Peter Kelsen, said the developer would apply for a final zoning permit from Licenses & Inspections as soon as the CDR Committee submits documentation of the meeting, likely in the next two or three weeks. He could not predict when construction might begin.
The Committee did not vote to recommend approval or disapproval; its reviews are advisory only, and there are no additional design approvals needed for the project. Instead, the Committee voted to formally lodge a handful of comments, recommendations for the developer’s consideration. The southern facade of the building, which faces a community garden, would be better if it weren’t a blank wall, the Committee said.
The Committee also recommended that the developer consider what other options might be available for loading spaces.
Currently, the project includes two loading spaces on 25th Street, exactly the amount of loading space required by the code, said Peter Kelsen. Kelsen said the loading space is more than the building needs “operationally,” but it’s included in order to keep the project from needing zoning relief. Members of the CDR Committee worried that the loading spaces would adversely affect the pedestrian environment on 25th Street.
Kelsen said he hopes to talk to the Planning Commission about a legislative approach to tweaking the code’s loading requirement, and not just for the One Riverside project.
Committee Chair Nancy Rogo-Trainer said she would like to see the code’s rules for underground parking clarified. The code does not have a definition for “underground parking,” but provides density bonuses for projects, like One Riverside, that put parking facilities underground.
Dranoff’s proposal puts only part of the parking facility underground, and part of the garage faces 25th Street, although it is landscaped. Rogo-Trainer said the concept of “underground” is confusing; the One Riverside property is partially in the floodplain, and it’s unclear whether the floodplain line is the grade line or whether the property surface is the grade line.
Finally, the Committee sought assurances that the 14,000 square feet of plant life design by OLIN Landscape Architects will be maintained after it’s installed. The Committee asked the developer to consider “all four seasons” when finalizing the landscaping plan.
WHYY is your source for fact-based, in-depth journalism and information. As a nonprofit organization, we rely on financial support from readers like you. Please give today.



