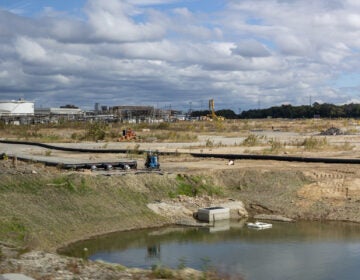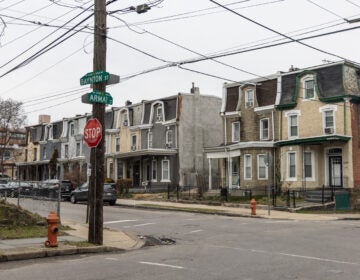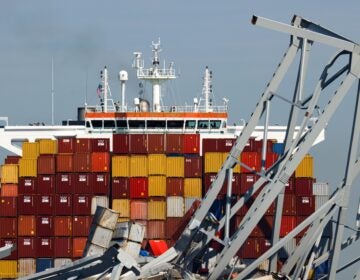The Cornell team talks about their winning design, Confluence Philadelphia 2026.
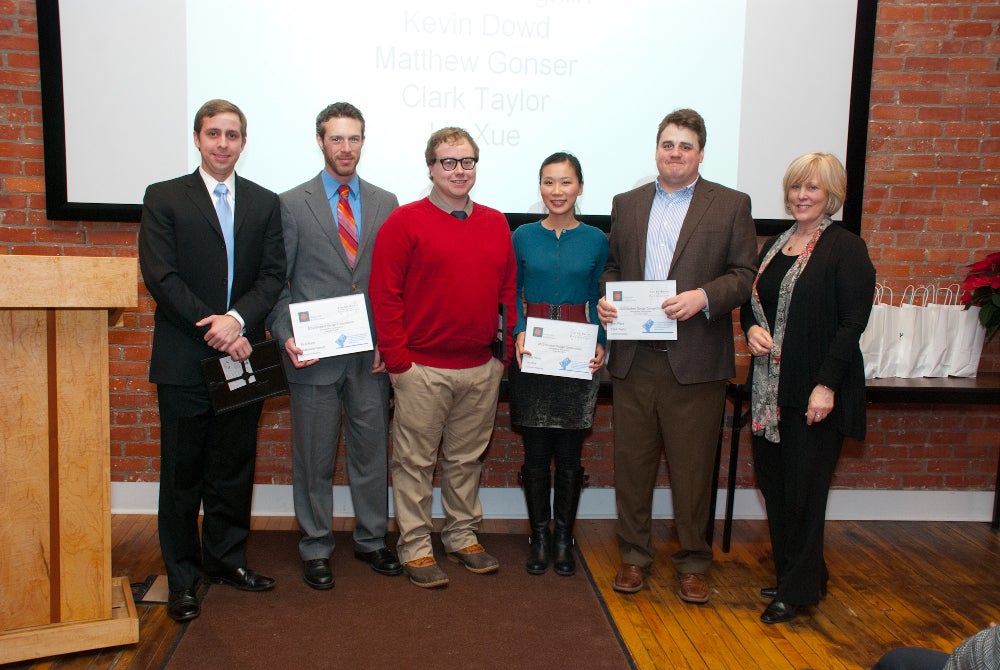
A team from Cornell University won first place in the annual Ed Bacon Student Design Competition with their entry for a national and international fair in celebration of the nation’s 250th birthday. See the Cornell entry, and that of the second place winners from the University of Massachusetts, Amherst, here.
The Cornell team’s vision is called Confluence Philadelphia 2026. Here is a little more about the winners, and their thoughts on the competition and their entry:
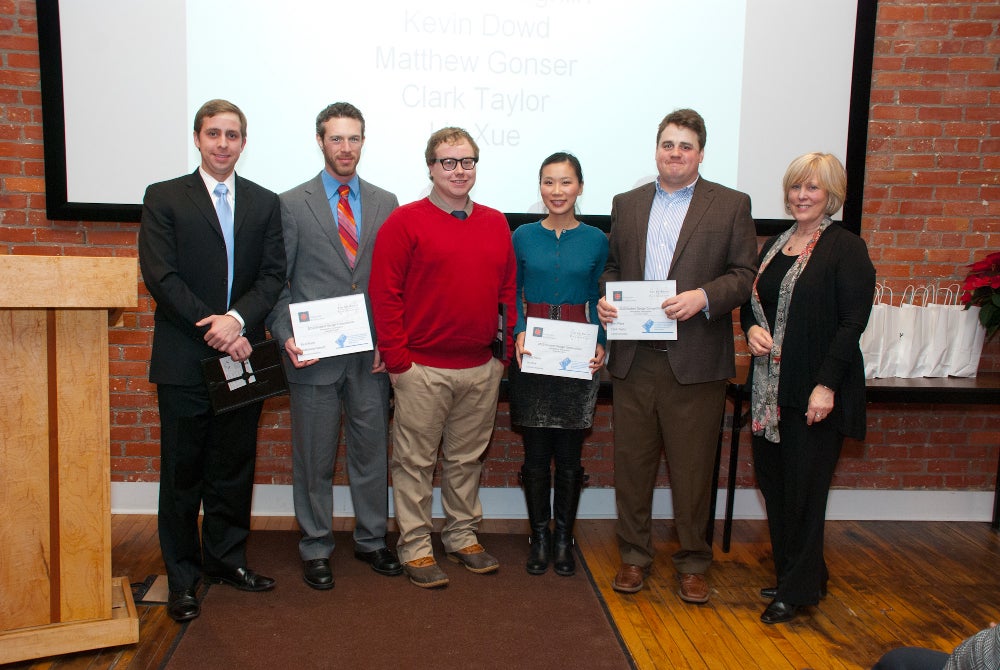
The Cornell team: Kevin Dowd, Matthew Gonser, Eammon Coughlin, Lin Xue and Clark Taylor, with Hilda Bacon. Photo by Kristen Suzda.
MATTHEW J. GONSER
Age: 26
Hometown: Amityville, New York
Degree Pursuing: MLA (Landscape Architecture) and MRP (City and Regional Planning)
Previous Degrees and/or related work experience: B.S. Natural Resources, Cornell University; Civic Research Fellow, Rust To Green NY, Ithaca, NY; Summer
Intern, Nashville Civic Design Center, Nashville, TN; Summer Planner, Town of Smithtown, Smithtown, NY – 2 years
EAMMON COUGHLIN
Age: 26
Hometown: Groton, VT
Degree pursuing: Masters of Landscape Architecture (MLA)
Previous degrees and/or related work experience: University of Vermont (UVM) BS Environmental Science with a concentration in Ecological Design.
KEVIN DOWD
Age: 27
Hometown: Pittston, PA
Degree pursuing: Masters in City and Regional Planning
Previous degrees and/or related work experience: Graduate intern, Greater Wilkes-Barre Redevelopment Corporation; Vice president, global real estate practice, Duff & Phelps LLC, New York, NY; Associate, real estate advisory services, PricewaterhouseCoopers, New York, NY;
CLARK TAYLOR
Age: 30
Hometown: Denver, CO
Degree pursuing: Master of Landscape Architecture
Previous degrees and/or related work experience: BS in Horticulture, Colorado State University
LIN XUE, who is pursuing a masters degree in Landscape Architecture, is also a member of the Cornell team.
What interested you in this competition?
Gonser: Knowing that a Cornell team had won previously is really what made me aware of and interested in the competition. Now, having won, I am both personally and institutionally proud.
Coughlin: The chance to design a large urban site and an event that would occur on it. I was also interested in being able to examine a site through time.
Dowd: The design competition was a great way to break up the academics and really sink your teeth into a tangible planning challenge. In particular, the opportunity to conceptually design a world’s fair was very unique and, in the end, too good to pass up.
Taylor: As an urban designer, I am always interested opportunities to understand cities and their design, planning and developing in new ways. Placing urban development in Philadelphia under the framework of a “world exposition” allows one to explore new ways of sustainable urban development. Especially, the project allowed us to attempt to research, analyze and provide solutions for some of the shortcomings of expositions and their aftermaths have experienced in the past.
What was the most challenging part of the competition assignment?
Gonser: The acreage that the “site” boundary included is of a size I am not accustomed to thinking of. In addition, the complexity of the transportation networks, industrial and military activities, and stadia really informed our concept and design. Beyond that, having to conceive of an event 16 years away posed some interesting development questions.
Coughlin: The most challenging aspect of the competition was the size of the project area and its overall heterogeneity. Elements of the project area ranged from arenas and stadia, to neighborhoods, railyard, port, and wastewater treatment plants. Integrating these areas into a cohesive final design was extremely challenging. As well, the site is actively changing and there are many plans and expansion projects already in the works, particularly for the port and intermodal yard. These areas are critical to the economy of Philadelphia and the region and could not be ignored. It became essential to look at the site realistically it terms of how it will develop in the future, and not just wipe the slate clean so to speak.
Also, in designing on something as vast as the site we were given, the project boundaries became essentially arbitrary. This was compounded by the fact that the project area was tied to larger systems like the rail and port, as well as that a potential exposition would likely utilize many parts of the city. It was a challenge to determine how to place the site and our design in a larger context.
However, I think our final design made smart choices in terms of connectivity and assessing the site as a node embedded in larger systems.
Dowd: The size of the site, no question. It’s such a big and complex area, we spent a significant amount of time just trying to get our arms around it – what’s presently happening there? what’s planned? what’s the history? I think our team had a ton of great ideas about how to design fair infrastructure in a sustainable manner, but it was difficult trying to make all the pieces fit.
Taylor: The most challenging part of the competition was the scale – both in time and space. The contest organizers drew a line around an area of over 5000 acres and put parentheses around several decades worth of design, planning and development. That was hard to visualize and represent.
What is your favorite part of your proposed design solution, and why is it your favorite?
Gonser: Though the challenge was “Designing the Fair of the Future,” it was most important to us to think about what happens in preparation for and then after the event – how could Philadelphia benefit beyond the brief period of USA250? I believe our long-term thinking and leveraging of the industrial assets of the site and Philadelphia as whole is a real strength of the proposal.
Our notions of the evolving waterfront, both along the Delaware and Schuylkill, as two systems with rather different uses and user groups is my favorite part of our proposal. With waterfront cities’ looking at ways to activate their post- and active industrial waterfronts as well as prepare for and protect against the effects of sea-level rise, such considerations of the dynamics at water’s edge will continue to be important.
Coughlin: My favorite part of the design was that we were able to look at this area through an environmental lens and engage pressing issues such as climate change and energy production. Sea level rise will significantly change the shape and nature of the Delaware and Schuylkill river shorelines over the next 100 years.
Thankfully, the most impacted areas are large industrial lands that may open up to development in the near future. Moreover, Philadelphia, like many major cities, has a combined stormwater and sewer system that releases polluted effluent to its waterways during large rain events. Our design proposes a large scale green corridor along the Schuylkill River which would serve as point of connection between Fairmount and FDR parks. This green corridor would also function as neighborhood-level park space for future development on industrial lands along the river.
Finally, as a piece of landscape-level infrastructure, the corridor would mitigate changes in sea level and through large constructed wetlands, improve water quality by treating the effluent from the combined sewer system. We really tried to take the future scenario of the USA250 exposition and push it further with this aspect, viewing how this area might look circa 2100.
I was also pleased that we came up with a scheme that would really give back to the city. The port and railyard are major economic assets to Philadelphia that place the city in a regional and global scale. We imagined the creation of an Eco-Industrial Park that would create jobs by value-adding to cargo from the port. As well, we diagrammed a biofuel energy system that would utilize wastelands across Pennsylvania and existing rail to grow and transport biomass for power generation in Philadelphia. We continued this energy related theme to propose retrofitting the two wastewater treatment plants near the site to produce electricity from waste methane. In this sense, it was satisfying to look at the project area as a working landscape that could be key to the future of Philadelphia.
Dowd: Great (tough) question.
I really like the integration of the industrial component. Given the City’s strong historical ties to manufacturing and the infrastructure offered by the site, we felt that our eco-industrial park concept would be a natural fit.
Overall, the site had so much to offer, we really wanted our final design to be more than a fair – given the time horizon, we thought that creating jobs, housing, and expanding Philadelphia’s network of greenspace should be the central goal of our proposal.
Taylor: My favorite part of our design solution was our attempt to create multi-modal (pedestrian, transit, automobile) corridors of access from the existing stadia to the Schuylkill River via FDR Park and to the Delaware River via improved infrastructures and a series of green and public open spaces.
WHYY is your source for fact-based, in-depth journalism and information. As a nonprofit organization, we rely on financial support from readers like you. Please give today.




