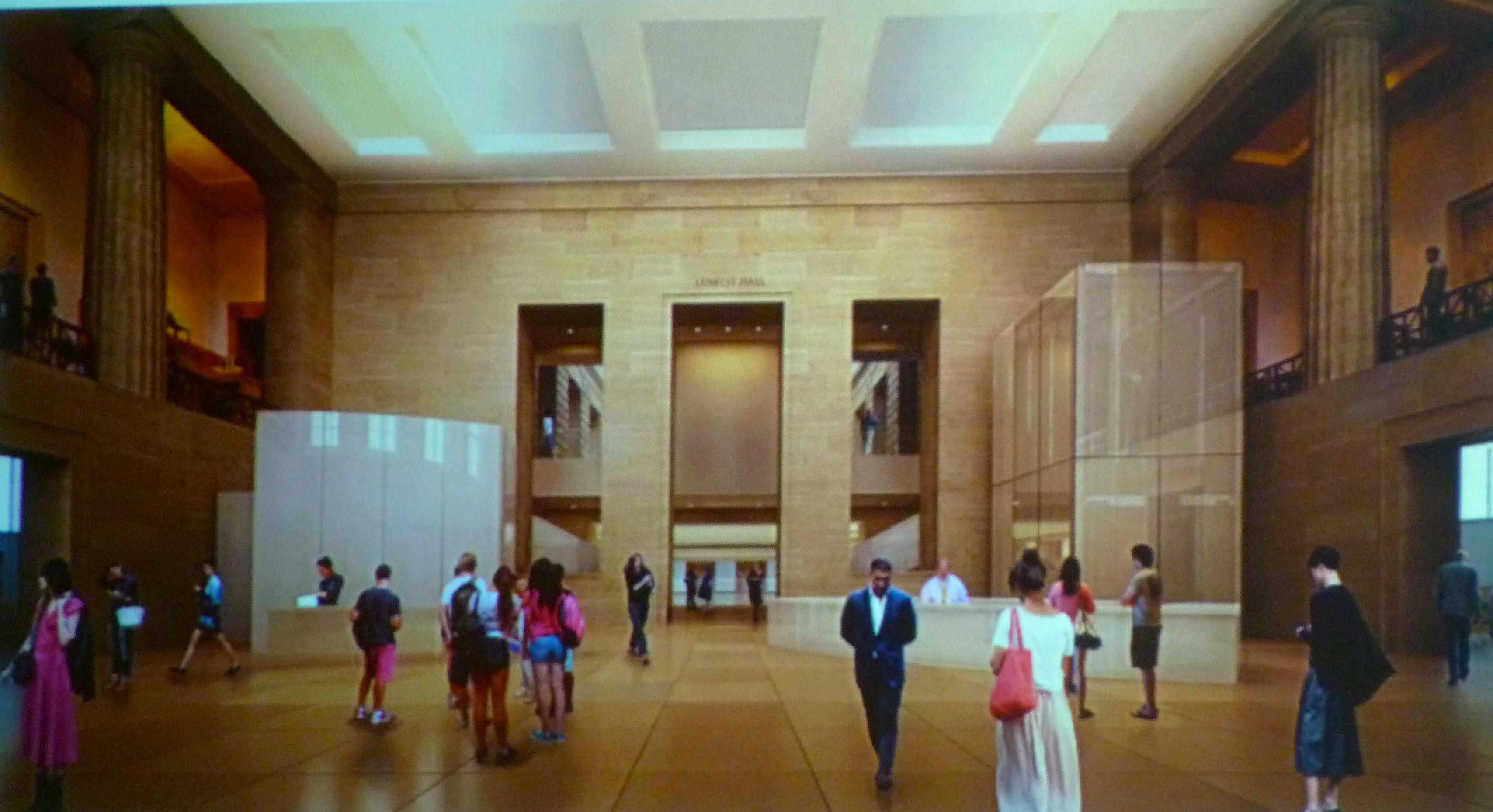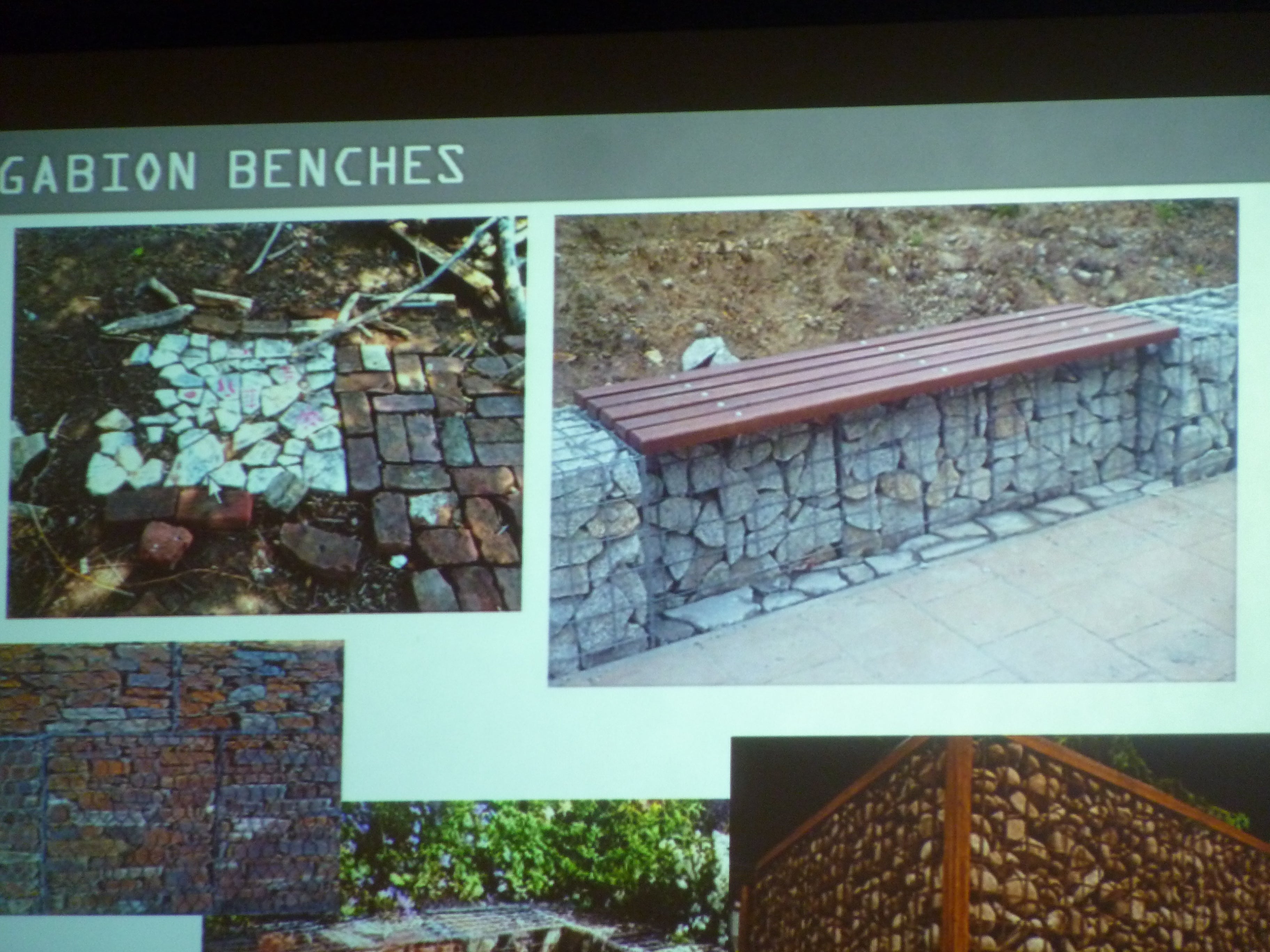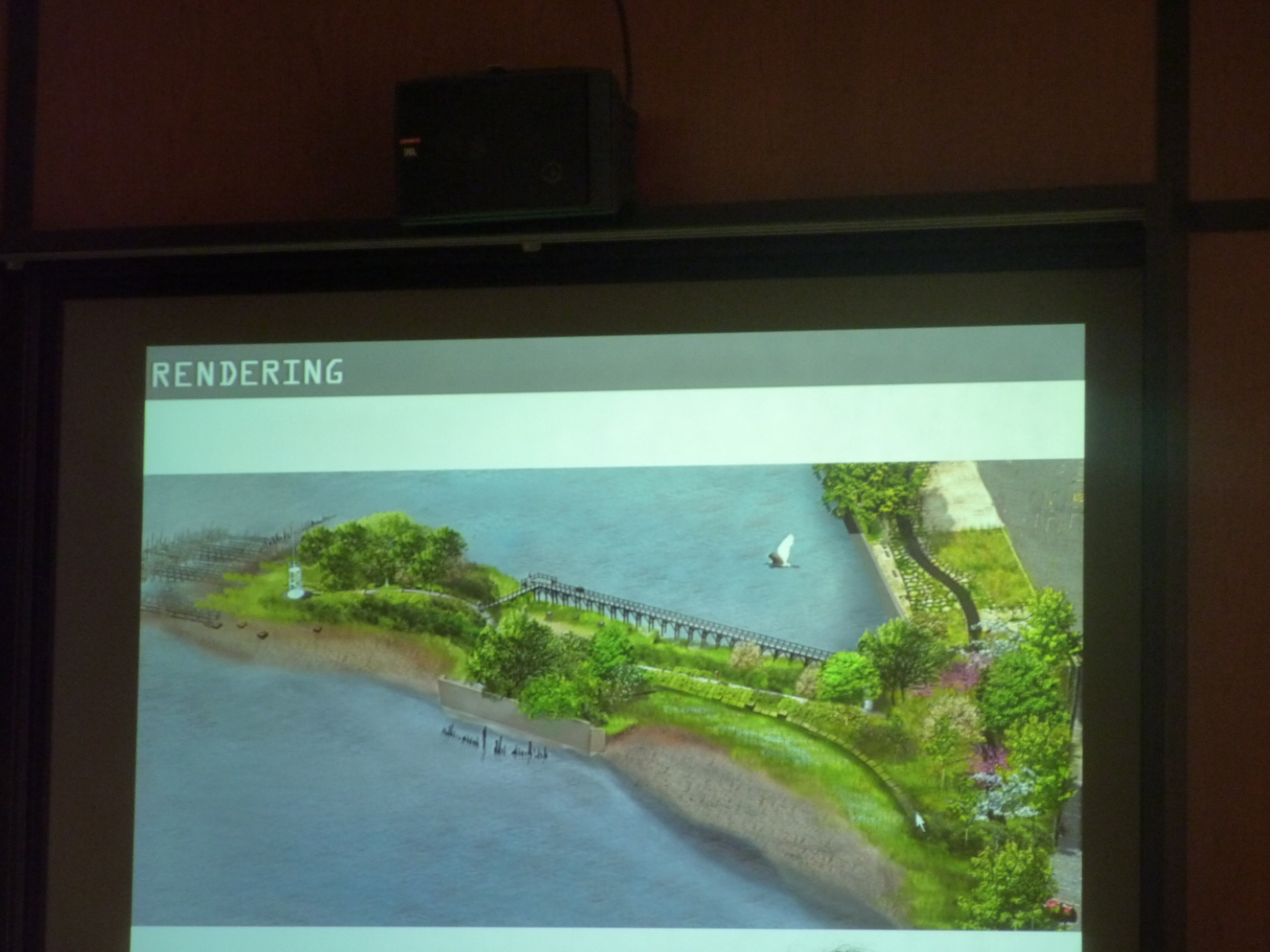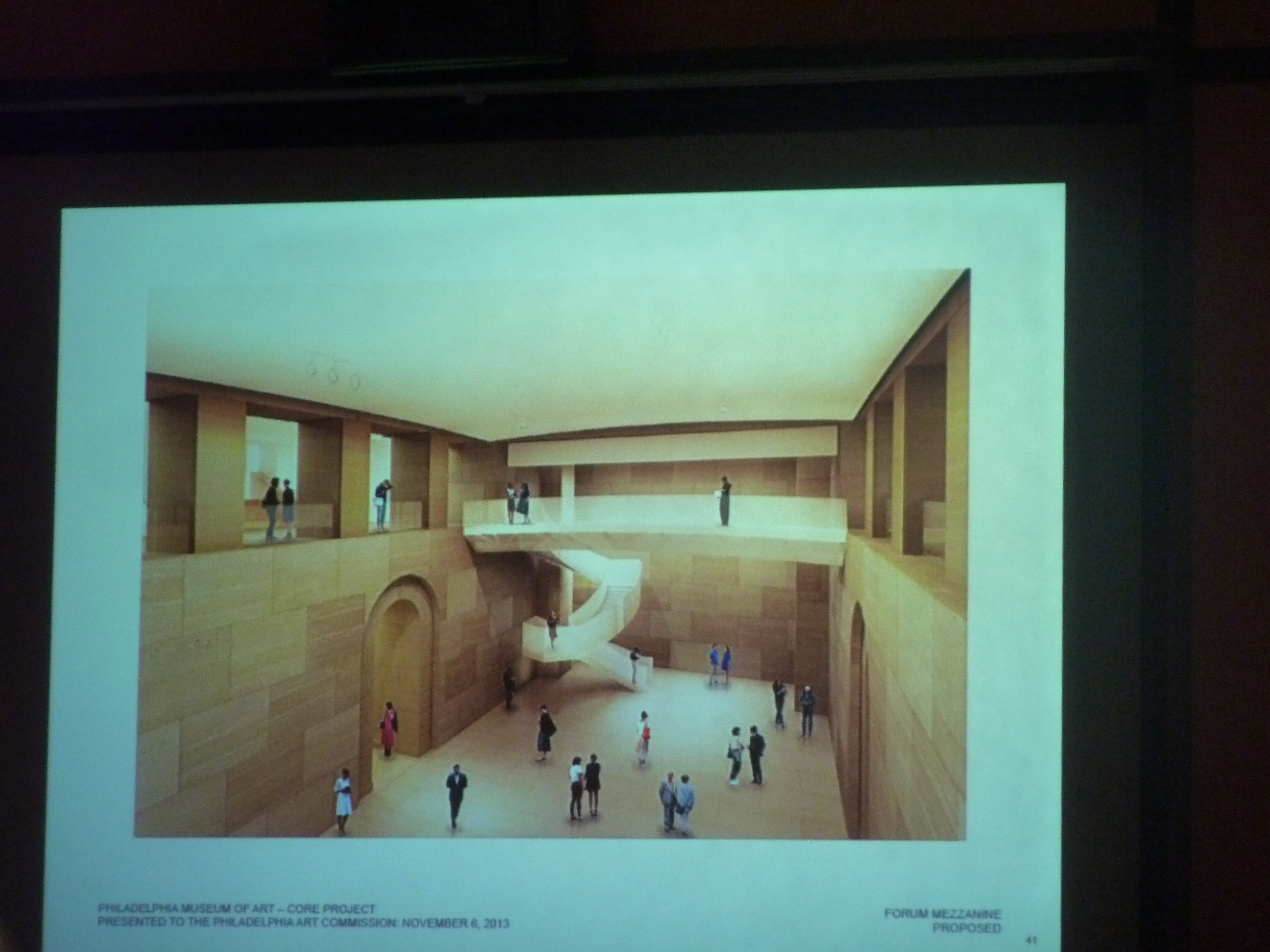Art Commission gives conceptual nods to Art Museum work, Pier 53 park

In a leisurely meeting that saw a modest proposal for a wetlands park merit almost as much consideration as an ambitious, albeit still pie-in-the-sky, plan for renovations to the Philadelphia Museum of Art, the Philadelphia Art Commission advanced both projects with unanimous conceptual approval.
Architects from Gehry Partners were on hand to discuss the museum alterations and interventions, many of which are geared toward enhancing the visitor’s first experiences of the institution.
These changes include opening the southern and northern entrances and substantially revamping the western entrance by removing the 1980s Venturi-designed information desk, creating new ticketing areas, installing a glass-sheathed elevator, introducing a skywalk, and, most significantly, getting rid of the Van Pelt Auditorium in order to open up the center of the building.
In short, the applicants explained, the idea is to “unclog the arteries” of a building that’s got great bones but is often hard to navigate.
Future work will also attempt to untangle the messy car/bus/pedestrian drop offs and paths at the back of the museum, the applicants said, as well as to rework the intersections and street crossings leading to the Perelman annex across the Benjamin Franklin Parkway.
The museum’s chief operating officer, Gail Harrity, stressed that funding is not in place for much of this work. The museum has, however, already constructed a parking structure and art handling facility called for in the Gehry master plan.
Commissioners seemed on the whole impressed with the presentation, which was very thorough and expert.
Commissioner José Almiñana questioned the extent that paving appeared to encroach on parkland in crossing the Parkway, but let his concerns drop when the applicants explained that such developments lay further in the future
Commissioner Rob Roesch pressed for more details on the bronze enclosures that will be added to the stone entranceways to bring their width into compliance, a request that was built into the conceptual approval. That motion also asked for more design details on new interior features such as the information and ticketing areas, elevator housing, and walkway.
The second major discussion involved plans from the Delaware River Waterfront Corp. to construct a wetlands passive park on Pier 53 at the river and Washington Avenue, building off of its earlier pop-up trail nearby. The park’s gateway will reuse rubble found at the site, including boulders and timber, marble, and Wissahickon schist.
The park itself will feature a mix of extant trees and new plantings, as well as a boardwalk and overlook, and a piece of public art.
Sculptor Jody Pinto explained that her work, “Land Buoy,” is a spiral staircase that will allow users to ascend 16 feet in reference to seaside widows’ walks and sailors’ crow’s nests. She also said that the work alluded to the pier’s past connections to a nearby immigrant receiving terminal by imparting onto the user the sense that seafarers must have felt as they approached American soil. The Commission’s conceptual approval came with the request for more structural details.
The meeting wrapped up quickly with two final go-aheads — one for renovations and tweaks at the Vietnam Veterans Memorial at Front and Spruce streets and one for a new storage building at Stokley Playground in Port Richmond — and a conceptual nod to a gym addition at Mastery Charter School’s Harrity campus in Southwest Philadelphia that asked applicants to consider material more in keeping with the existing building and to better address security concerns.
WHYY is your source for fact-based, in-depth journalism and information. As a nonprofit organization, we rely on financial support from readers like you. Please give today.







