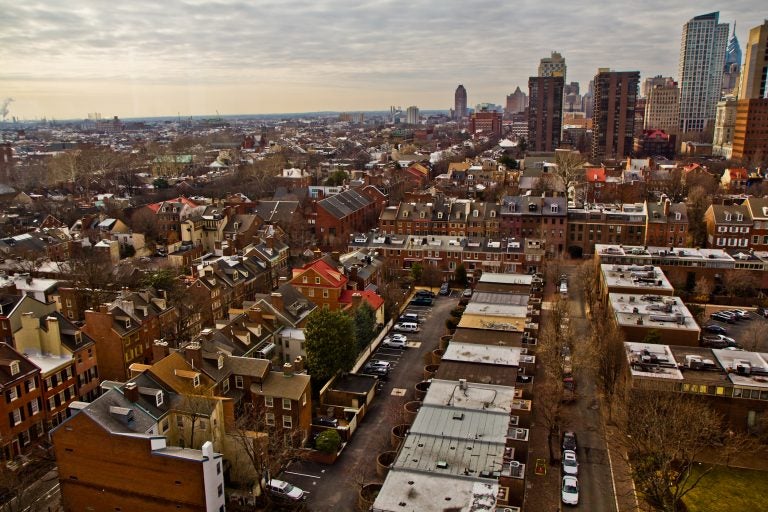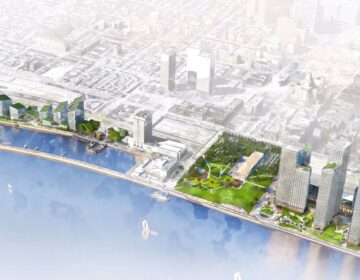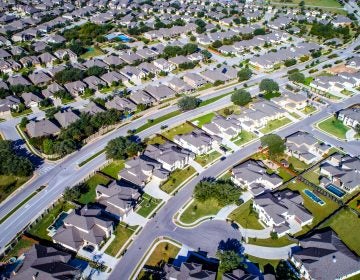A master plan for Society Hill proposes new design guidelines — and downzoning
It aims to protect the vision of Edmund Bacon, the master planner who transformed the neighborhood into one of Philly's wealthiest during the urban-renewal era of '50s-'60s.

An aerial view of Society Hill. (Kimberly Paynter/ WHYY)
This story originally appeared on PlanPhilly.
—
The Society Hill Civic Association has presented a new master plan to the city’s Planning Commission, a proposal encompassing both an innovative way to manage the open space that laces throughout the neighborhood of well-kept circa-19th-century rowhouses and a more familiar zoning proscription — downzone everything.
“Society Hill holds a unique place in American history and is a precious resource for Philadelphia,” said Rosanne Loesch, president of the civic association. “[It] deserves tailored treatment under the city’s zoning code to preserve its historic character.”
Tuesday’s presentation contained design guidelines for the neighborhood that would serve to direct the civic association’s future deliberations, plus a proposal for a Society Hill zoning overlay. The aim is to protect the vision of Edmund Bacon, the master planner who transformed the neighborhood into one of Philadelphia’s wealthiest during the urban-renewal era of the 1950s and 1960s.
The wish list for that overlay is extensive but would basically downzone a substantial portion of Society Hill. For example, the civic association seeks to purge much of the RM-1 multifamily zoning from the single-family rowhouse blocks, a designation that dates to before the urban-renewal program, when many townhouses were carved into rooming houses or small apartment buildings.
Currently, the neighborhood also has some high- to medium-density zoning, especially around Washington Square, that the civic association maintains would allow development out of character with the historic rowhouses that comprise much of Society Hill. Under the group’s proposal, much of that would be downzoned, as well.
Individual properties the group seeks to downzone include the townhouses that face Washington Square, changing from an RM-4 designation, which would allow much larger apartment buildings, to RM-1, the multifamily designation that allows apartments in rowhouses.
The Planning Commission staff is preparing remapping legislation for Councilman Mark Squilla, who represents the area, to introduce in City Council this fall.
“Like many neighborhoods in Philadelphia, Society Hill has seen increased development pressures, and with its strong historic core there is a lot of concern about the kind of development that is coming in,” Loesch said.
Historic-preservation protections are already largely in place throughout the neighborhood, but Loesch said changing the underlying zoning will double its defenses. She noted that historic protections alone did little to protect the Dilworth House on Washington Square.
The civic association also wants to see two St. Mary’s Hospital sites downzoned to RM-1 from CMX-3, which allows taller and denser construction.
The Planning Commission embraced the idea of Society Hill as a unique historic neighborhood but expressed concerns about the group’s proposal.
“I am a little concerned about the over-prescriptiveness not just in the design guidelines, but in the restrictive zoning,” said Anne Fadullon, the city’s director of planning and development. “Even though it’s very important to preserve a historic neighborhood, we can’t do it in a way that potentially includes the exclusion of certain population and income classes.”
Planning Commission staffer Ian Litwin, who has been working with the civic association on its proposal, said the legislation being prepared for the fall would include some of the group’s desired changes. But not all of them. Litwin said it would not include any remapping of Pennsylvania Hospital land or acting on a proposal to require off-street parking for developments building more than three units of RM-1 multifamily dwellings. (This relatively dense zoning category currently does not have any parking requirements, a rule that several City Council members have recently sought to change, but also one that officials would like to see addressed on a citywide basis, not neighborhood-by-neighborhood.)
Neither the design guidelines for the civic association nor the open-space proposal require legislative action.
The design guidelines include four different zones to guide the neighborhood’s response to development proposals in various corners of Society Hill. In Zone 1, which covers most of the rowhouse areas, it includes building materials (“full-depth brick in warm hues”) and 38-inch setbacks above the third story. Those requirements would not enjoy the force of law, however.
The open-space component of the plan was singled out for praise. The 161-page document includes a parcel-by-parcel analysis of all the open space in the neighborhood. The Society Hill group and its consultants mapped out who is responsible for maintaining each of the neighborhood’s intricate walkways and plazas, which connect the clusters of lovingly preserved rowhouses.
“These walkways took out rowhomes [in the 1960s] that could have been preserved, but Ed Bacon felt strongly about these walkways penetrating the neighborhood,” Loesch said in an interview after the Planning Commission meeting. “They are absolutely wonderful to walk down. You feel like you aren’t even in the city sometimes.”
The civic association plans to form an open-space committee and hopes to continue keeping tabs on who is responsible for maintenance, so that if anyone moves away it will know that a substitute caretaker is needed.
The plan was composed with KSK Architects and Viridian Landscape Studio.
WHYY is your source for fact-based, in-depth journalism and information. As a nonprofit organization, we rely on financial support from readers like you. Please give today.







