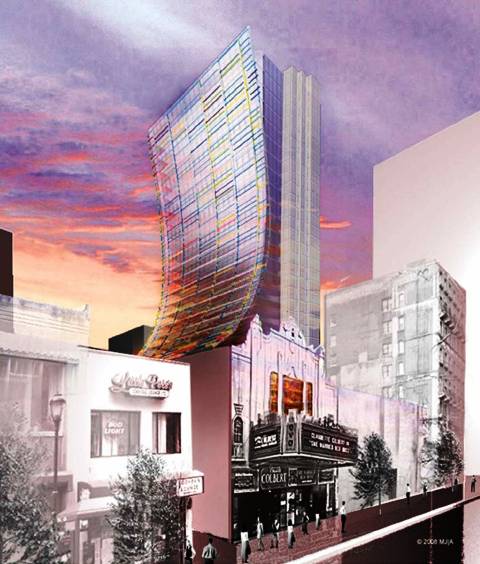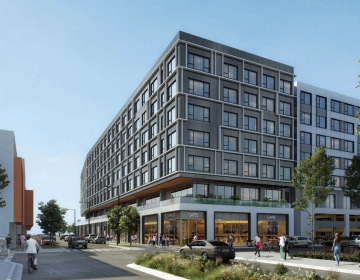Damn the frozen credit – full speed ahead!

Dec. 16
By Thomas J. Walsh
For PlanPhilly
The Philadelphia City Planning Commission on Tuesday unanimously approved plans for the $90 million development of a 28-story luxury boutique Monaco Hotel, a brand of the Kimpton Hotel chain, that would cantilever over a restored Boyd Theatre at 19th and Chestnut.
John Gallery, executive director of the Preservation Alliance and vice president of the Friends of the Boyd group, again testified in support of developer Hal Wheeler. The plans would add a restaurant, and the building would connect to Sansom and 20th streets in an odd-shaped footprint to accommodate the theater’s restoration.
“This plan is the first one to come forward that also makes economic sense,” Gallery told the commissioners, adding that the Preservation Alliance would serve as Wheeler’s nonprofit partner down the line, assisting in obtaining public and philanthropic funding. Last month, Gallery told PlanPhilly that federal investment tax credits are already lined up, but that no applications for grants had been submitted.
Commissioner Andrew Altman, deputy mayor for planning and commerce, complimented Wheeler and Gallery for what he said was a complicated road for a project that is “bringing life and vibrancy to this area of Chestnut Street which has struggled. … I think it’s a very exciting package.” Fellow Commissioner Natalia Olson de Savyckyj, a regional planner who sits on both the city’s zoning and planning commissions, concurred, saying the project struck “great balance.”
Wheeler & co. go before the city’s Zoning Board of Adjustment tomorrow.
Dilworth Plaza / City Hall SEPTA stations overhaul
Paul Levy, executive director of the Center City District, presented information on designs in the works to dramatically re-design and re-build Dilworth Plaza, across the north apron of City Hall. He and others presented conceptual drawings of pedestrian-friendly sidewalks, safer crosswalks, lawns, pavilions with green roofs, and a programmable fountain that can be dry for events or filled and frozen for an ice skating rink, among other improvements that could top out at $40 million or more when all is said and done.
“This is a difficult time [financially], but we think we can do this project,” Levy said, adding that fund-raising might be “a challenge” but that major pieces are in place. A café with a full-length view of the Benjamin Franklin Parkway would serve as a sort of lighthouse, he said – highlighting the plaza as Center City’s transit stop.
Levy said design work should be completed in 2009, with a completion date goal of September 2011, to coincide with the scheduled completion dates of the Convention Center expansion and the construction of the new Barnes Foundation Museum on the Parkway.
If all goes right, the Dilworth Plaza overhaul would proceed hand-in-glove with a $100 million project that SEPTA has in the works for two subway stations stops (City Hall and 15th Street). Terry Heiser, a SEPTA project manager, said the project would be “a major structural overhaul” that would remove major walls and clear open spaces to make for well-lighted, safer locations.
Blatstein barrels onward
Two other information-only presentations came from projects on the table by Tower Investments, developer Bart Blatstein’s firm. Down in Northern Liberties, where he has several projects in the works, he’s proposing “The Poplar Hotel” at 2nd and Poplar, a 12- or 13-story extended stay hotel at the site of the old Ortlieb’s brewery (Blatstein’s other major undertaking in the neighborhood is nearby on the site of the shuttered Schmidt’s brewery).
Architect Cecil Baker told the commissioners of his “idea of slivers of towers” that would blend new residential development in with the existing industrial landscape. The ground floor would have a restaurant, and underground parking. Baker was effusive about the emerging community.
“Northern Liberties, to me represents the most inter-graphic neighborhood in town,” Baker said. “It’s got amazing changes in scale, really unique in this city. A neighborhood that has streets at odd angles, a neighborhood that has increasingly highly inventive architecture, living cheek-to-jowl with former industrial buildings and residential buildings.
“I was in a way daunted by the challenge,” he continued. “This is a neighborhood that I love walking around in, and I was wondering how I was going to make it better. It’s an amazing story. It’s the most exciting neighborhood in town.”
Read about NoLibs reaction.
State Office Building
Blatstein also showed the commission plans to convert the big State Office Building at Broad and Spring Garden into a massive new residential tower, with retail at street level and a possible new building in the future, to be situated along 15th Street at the same height as the existing building. In all, there could be 474 new living units.
Presenting renderings of the site was James Templeton of H2L2 Architects, the same firm that built State Office Building – which he called “infamous” – in the 1950s. “We welcome the opportunity to re-do it” … as “an anchor to any sort of future development along North Broad Street.”
Contact the reporter at tom@thomasjwalsh.info.
WHYY is your source for fact-based, in-depth journalism and information. As a nonprofit organization, we rely on financial support from readers like you. Please give today.





