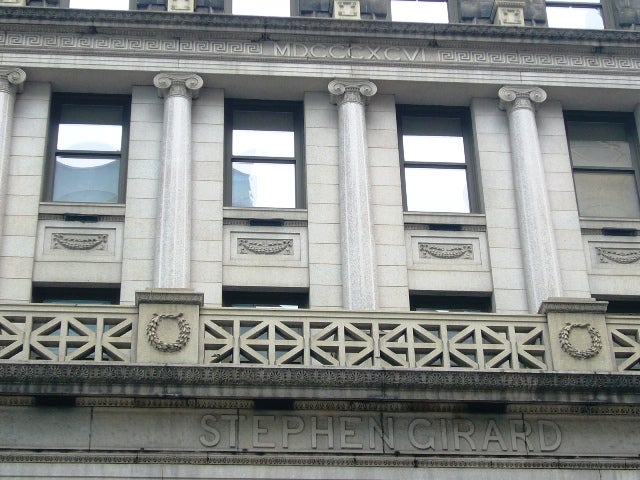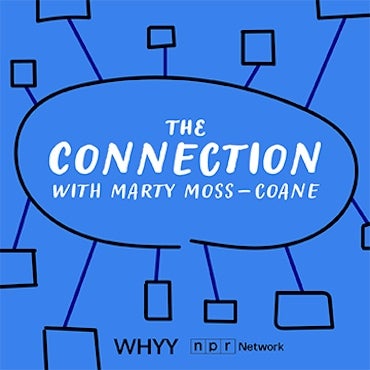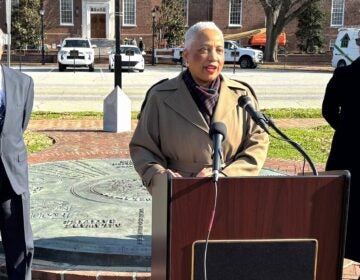Demolition Alert: Stephen Girard Building

March 7
By Matt Blanchard
For PlanPhilly
Demolition Alert: The Stephen Girard Office Building
19-25 South 12th Street
Built: 1896
Architect: John Hamilton Windrim
Threat level: Dire
Protected? No. Register nomination pending now.
What you can do: Lobby your city council person
The Situation
As detailed in Inga Saffron’s Inquirer article on Friday, this 13-story office building by one of Philadelphia’s great architectural families is facing demolition to make way for a 3.5 million square foot mixed-use mega-project by Conshohocken-based Trinity Capital Advisors.
In the largest real estate deal of 2006, Trinity spent $90 million for a 75-year ground lease on the entire block, which includes Family Court and low rise retail on Market Street. They plan office towers, a convention-style hotel, residential and retail on the order of New York’s Time Warner Center – an exciting concept Trinity calls “Girard Square: The new front door of Philadelphia.”
But local historic preservationists say Trinity would be wise to preserve the Girard Building, which takes up less than 1/8th of the total site. A nomination to the Philadelphia Historic Register was filed in November of 2007, but it has not been added to the Register. According to L&I documents, Trinity received a demolition permit for the entire block two months later.
The Girard Building has just been named to this year’s “Endangered Properties List” of the Preservation Alliance for Greater Philadelphia, which is being mailed out to members this week.
“We think [Girard] is an important building and we’re hoping that Trinity will look seriously at integrating it into their plans,” said Alliance head John Gallery.
Gallery said part of what makes Philadelphia distinctive is its blend of the old and new. The new Comcast Center, for instance, shares a block with the pale blue dome of Arch Street Presbyterian church (1855).
“They have an opportunity here,” Gallery said. “A lot of great hotels have been made by sticking a larger tower onto a historic structure. There are more opportunities here than they have explored.”
Trinity didn’t return calls from PlanPhilly, but last year Trinity CEO Kevin Doyle told reporters only that “we will take down most of the existing properties on the block.” Saffron’s update today suggests the entire block will be leveled.
The History
Tucked on 12th Street between Chestnut and Market, the Girard Building is an overlooked artifact of the Gilded Age, when Philadelphia was a top financial center.
It was built as the headquarters of the Directors of City Trusts, the agency that manages the charitable trusts of Stephen Girard, a merchant and banker who was America’s richest man when he died in 1831.
While the building came 65 years after Girard’s death, it is the work of another great Philadelphian: James Hamilton Windrim, architect of the Academy of Natural Sciences and the Masonic Temple. He is the father of John T. Windrim, architect of the Franklin Institute and two surviving PECO Energy plants on the Delaware River.
Preservationists say the building represents the stylistic shift from Classicism to the Beaux-Arts. While it is thickly decorated from sidewalk to cornice, it is best known for the heavy 3rd floor cornice supported by Ionic columns, a series of metal columns shaped like women (caryatids), and two plaques reading “Girard Estate” inscribed inside stone garlands.
The Board of City Trusts, which sold the block to Trinity, opposes historic designation for the Girard Building. In a letter to the Historical Commission, the Trust’s Joseph Martz argued that saving the building could prevent that $90 million from reaching the students of Girard College, a charitable prep school run by the Trusts.
Martz wrote:
“Despite being called the Stephen Girard Building, the subject property was never occupied by him… Ironically, its preservation would only serve to jeopardize Mr. Girard’s truly historic legacy to the city – Girard College – and at the same time frustrate the redevelopment of an important part of Center City…”
Links:
James Hamilton Windrim: http://www.philadelphiabuildings.org/pab/app/ar_display.cfm/21564
Trinity Capital Advisors Girard Square project:
http://www.trinityca.com/
Historic Photos of the Building:
http://www.philadelphiabuildings.org/pab/app/image_gallery.cfm?RecordId=9A66CD7F-26D4-4CD3-9EF780A29A2E9A2F
More on the building’s history and significance
Contact the reporter at blanchard.matt@gmail.com
WHYY is your source for fact-based, in-depth journalism and information. As a nonprofit organization, we rely on financial support from readers like you. Please give today.






