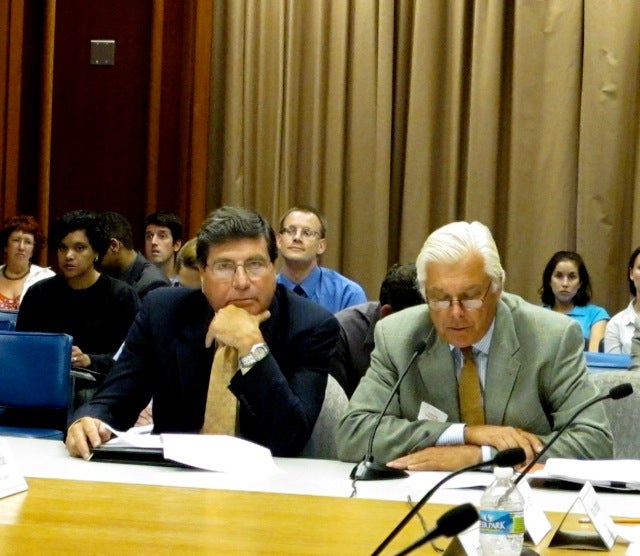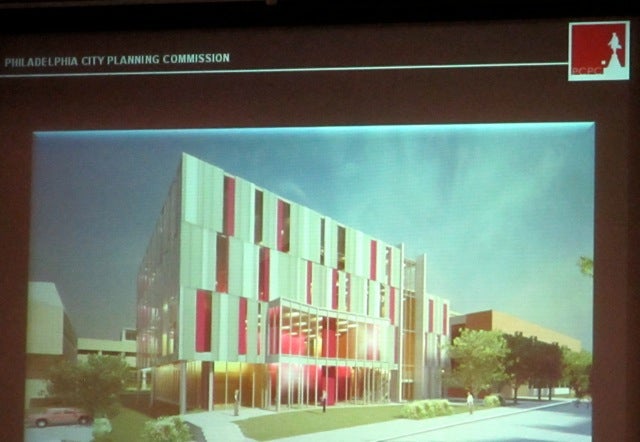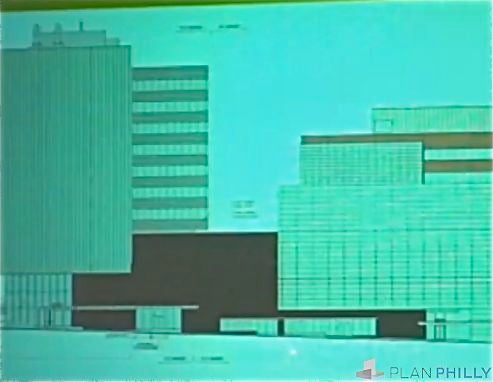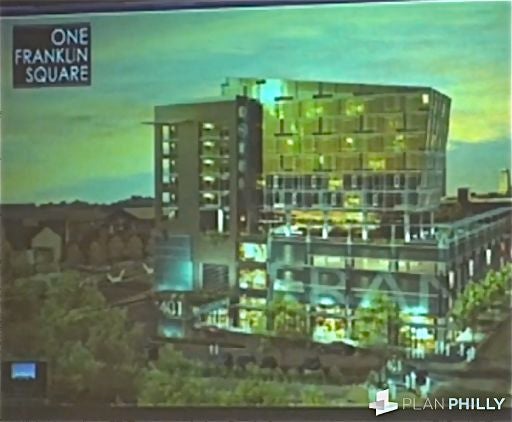PCPC gives blessing to waterfront overlay
The Philadelphia City Planning Commission Tuesday approved plan of development guidelines for projects proposed along the seven-mile stretch of the Central Delaware Waterfront – from Oregon to Allegheny Avenues, between I-95 and the river.
The guidelines were originally proposed months ago, but critics – including some who are often on opposite sides of development issues – pleaded with the board to make changes, largely aimed at making the guidelines more developer friendly.
The temporary zoning measure is designed to protect the waterfront from development that goes counter to the city’s long-range goals until a master plan and associated zoning are in place. The planning commission took an extra two months to develop the guidelines that will govern the implementation of the overlay.
The version the board unanimously adopted left resident Paul Boni – an attorney who is known for the work he’s done for Casino-Free Philadelphia, largely pleased with changes the staff made. But both he and Craig Schelter, a former city planning commissioner who now advocates for the Development Workshop Inc., still have concerns that the guidelines are not specific enough and will leave future decisions vulnerable to legal action.
Schelter left vowing to continue the call for more clearly defined guidelines.
“We strongly believe that major shortcomings continue to exist in the staff response regarding objective standards of review, onerous and expensive submission requirements, open ended decision timing, and discouragement of outside investment,” Schelter told the commission during the meeting.
The guidelines adopted Tuesday are expected to be in effect for about a year, said commission staff planner Martin Gregorski. They work hand-in-hand with the Central Delaware Riverfront Overlay District, which City Council approved as a means of making sure no development takes place that would thwart the city’s long term goals for the Central Delaware waterfront before the official long-range plan is finished. That plan, called the Central Delaware Master Plan, is expected to be finished in January. Zoning will then be created that reflects the development goals outlined in that plan, and the overlay will be moot.
Right before the vote, Schelter urged the group to at least eliminate a phrase in the list of submission requirements that says would-be developers must supply the commission with anything they deem necessary to make a decision, but that did not happen.
“I understand what the concern is,” said commission chairman Joseph Syrnick, “but that would mean all the other (requirements) must be dead on, or that we might want to ask something else and would not be able to.”
Commissioner Bernard Lee, an attorney, said he understands that the Development Workshop is concerned that the POD requirements will thwart development, but from his perspective, that may not be known until the economy improves and development returns. “When development comes back, we may have to see if this needs any changing at that point,” he said.
Deputy Mayor Alan Greenberger, who is executive director of the planning commission, said after the meeting that he disagrees with the assessment that the plan of development guidelines aren’t specific enough. But the Central Delaware has far too many conditions for the guidelines to address every single possibility, he said.
In an email after the meeting, Boni said he was pleased overall with the latest changes commission staff made to the POD requirements.
“The most important revision is the new provision allowing citizens broad authority to participate in the proceedings as parties,” Boni wrote. “Testing the developer’s assertions through cross-examination is one of the best ways to provide the Commission with the information it needs to make good decisions.”
But Boni is with Schelter and other Development Workshop representatives who spoke Tuesday in a desire for more objective standards. “Too much discretion vested in an quasi-adjudicatory body is a risk in a city like Philadelphia where, on occasion, political influence can be a factor for significant projects,” he said.
During the meeting, Schelter gave a sampling of terms that he said need to be defined. Does the appearance of a building mean its height, materials or color, he asked. Does sustainability mean the building is LEED certified? After the meeting, Schelter said he was disappointed that no one offered any answers, even verbally.
Standards that are not objective, or lack definitions, will “result in arbitrary decisions, and arbitrary decisions will not and cannot withstand either public scrutiny or court review,” said attorney Neil Sklaroff, who spoke with Schelter.
Rich Lombardo, another former Philadelphia planning department director who now works in the real estate department at Ballard Spahr, who also spoke as part of the Workshop, said he was greatly concerned that the POD guidelines do not set a limit on how long the Planning Commission has to make a decision on a project before it is deemed approved. As things stretch on, project financing can be lost, he said.
Commissioner Brian Abernathy is now a deputy in the city’s managing director’s office. But he helped write the zoning overlay that the POD regulations are tied to when he was the legislative director for First District City Councilman Frank DiCicco. He said it is very clear to him that the Commission must make a decision within 150 days.
The final decision on whether a Central Delaware project goes forward now rests with the Commission, rather than city council. Council gave the commission this ability specifically to give planners more power over planning decisions. But Boni believes it violates the city charter. He said the charter should either be changed, or, instead of getting the final say, the commission should make a recommendation to council, which would retain the final say. As things stands, he believes all decisions could be litigated based on this alone.
Greenberger told the commission that their job was to pass regulations required by the ordinance that created the overlay. The debate over whether the power given the planning commission in the overlay violates the city charter is one for city council, he said, and critics should take the issue to council.
Also at the planning meeting:
-Planner Danielle DiLeo Kim gave an update on Philadelphia2035, the city’s in-process comprehensive plan. During the spring, the planning commission held four public input meetings at different locations across the city. Participants were divided into small groups and were asked to imagine what Philadelphia would be like in 2035.
Planners compiled the input from the four meetings, and Kim presented the commission with a list of the top 10 ideas that meeting participants wanted for Philadelphia’s future: Rapid transit on Roosevelt Boulevard, which would foster new neighborhood centers at rapid transit stations; a “Centennial District” node with more connections back to center city; a continuous waterfront trail, with parks, along the Delaware River; transit-oriented development along North Broad Street; the transformation of the Reading Viaduct into a park; a rapid-transit loop connecting the Central Delaware with Center City, the stadiums and the Navy Yard; solar panels over the stadium parking lot; extending the Broad Street subway line to the Navy Yard; a node of clean, modern industries at the Navy Yard; and small-scale farming on vacant land in south west Philadelphia.
Kim said a draft plan will be presented in October.
In other business
Greenberger said the commission will hold a special meeting at 2 p.m., Sept. 7, dedicated entirely to a briefing on the proposed new zoning code, which will go to the Zoning Code Commission the next day. The ZCC will deliberate the new code at its Oct. 6 meeting, and will have a special meeting to consider adoption on Oct. 27, he said.
Greenberger also discussed the recent resignation of Natalia Olson Urtecho from both the planning and zoning commissions. Olson Urtecho was asked to resign because she helped hold a fundraising event for U.S. Rep. Joe Sestak (and current Senate candidate) in Center City last month. Greenberger read a statement from Olson Urtecho in which she expressed “deep regret” over resigning, and pledged her continued support of the “work and great efforts” of the boards. Greenberger also read a short memo he distributed to all the commissioners, reminding them that city ethics rules prohibit them from certain political activities.
The Commission approved amendments to two institutional development district master plans. ARIA Health’s Torresdale Campus – formerly Frankford Hospital – got approval to build a new 524-car parking garage. Temple University’s proposal to construct a new architecture building was also approved.
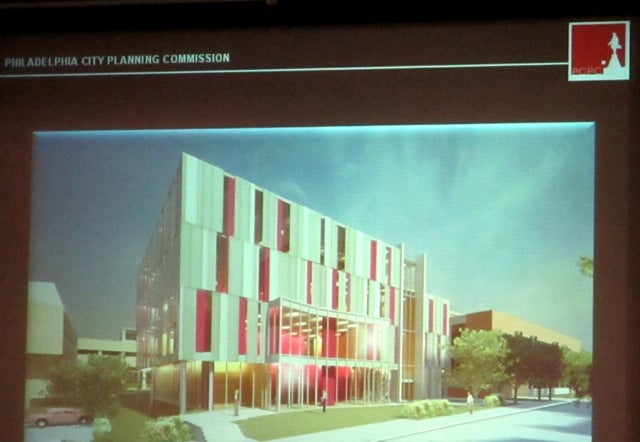
Brian McHale, a member of the public, said that Temple should bring its new master plan to the Commission before the Commission approved any additional new building. He had no qualms with the new building, but said as a matter of process, the master plan review should be done, especially as institutions are diversifying what they build to serve the general public, not just students or patients.
Greenberger said it was a good idea to have Temple bring its master plan to the commission. After the meeting, Greenberger said that the commission does not need to approve Temple’s master plan, only their institutional development district plan. They are “not even close” to maximizing what their current IDD plan allows, he said. But it is a good idea for the commission to see Temple’s master plan for information purposes, he said.
Temple’s planned School of Architecture building will consist of four floors plus a mechanical “pent house.” LEED certification is the goal, Gregorski said.
The PCPC also was introduced to two development proposals they will have to vote on at a later date: A new University City Science Center building at 3737 Market Street and a hotel/entertainment/residential development at 401 Race Street, near the Ben Franklin Bridge.

Christopher Kenney of UJMN Architects and Curt Hess of UCSC described the science center building as the last phase of a project that has already added 550,000 square feet of mixed use at 3701 and 3711 Market Street. The 12 story, 280,000 square foot addition would have a green roof, like its predecessor, Kenney said. It would include offices, laboratories, retail space, a restaurant and a conference center that would be available to the community as well as building tenants, he said. A portion would be covered in black granite, matching up with the earlier phase, and the curb cuts for parking and deliveries would be on Filbert Street, away from the major pedestrian thoroughfares.
“There’s a lot here to like,” said commissioner Nancy Rogo Trainer. But what she didn’t like so much was the large span of black granite so close to street level. “Why the lack of transparency?” she asked. The developer representatives said the bulk of the granite was to hide structural and mechanical areas and to visually separate various parts of the development. Trainer urged them to take another look at that strategy. The developers said they hope to break ground in November or December, assuming they receive the necessary approvals, and that the building would be finished in May 2012. The project needs a floor area ratio – aka, FAR – variance.
The Commission also learned about One Franklin Square, the development proposed for 401 Race Street by Robert Ambrosi – the man behind 10 Rittenhouse Square. Most of the abandoned building, currently uninhabitable, would be used as parking and retail space. It would be topped with a 150-room hotel. The project would also have three restaurants, including one “theme entertainment complex” and some residential units on 4th Street. There would also be a “sky park,” pool and gym on top of the building that would offer great views of the nearby historical sites, he said.
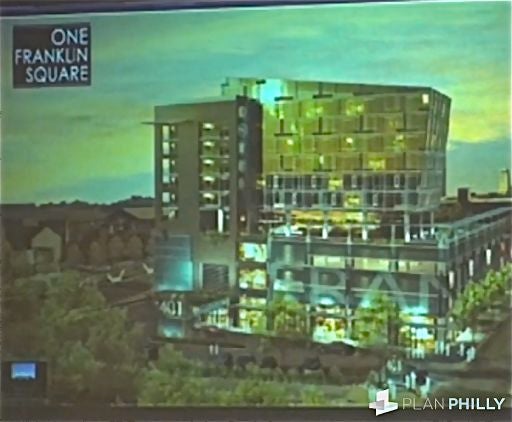
Ambrosi said he hopes to break ground by the end of the year, and complete the project in December 2012.
The site is currently zoned industrial, so zoning relief is needed. Greenberger said in his opinion, it’s too significant a change to make due with a variance, and the property should be rezoned.
The proposal would also exceed the 65-foot height limit imposed by the Old City Overlay District. Old City Civic representative Joe Schiavo told the commission the community has no qualms about that. They believe a hotel is a needed amenity in that part of Old City, he said, and they are very happy that an old, abandoned building will be reused. They do have two concerns about the project as proposed, Schiavo said: The entertainment use is proposed for a space that is more than 32,000 square feet. “That is a mega use for old city, whatever it is,” he said. “We also have an issue with the digital sign that faces the bridge.”
Ambrosi said the electronic billboard was necessary both to identify the building and to bring in money from outside businesses. “It is a necessary economic component,” he said. He also noted that the sign would be visible only to people traveling west across the bridge.
Commissioner Trainer expressed concern about that sign, and also about the two floors of parking proposed for the second and third floors above street level. The developers said they hope to wrap those floors with residential space, but not until the residential market recovers.
Contact the reporter at kgates@planphilly.com
WHYY is your source for fact-based, in-depth journalism and information. As a nonprofit organization, we rely on financial support from readers like you. Please give today.



