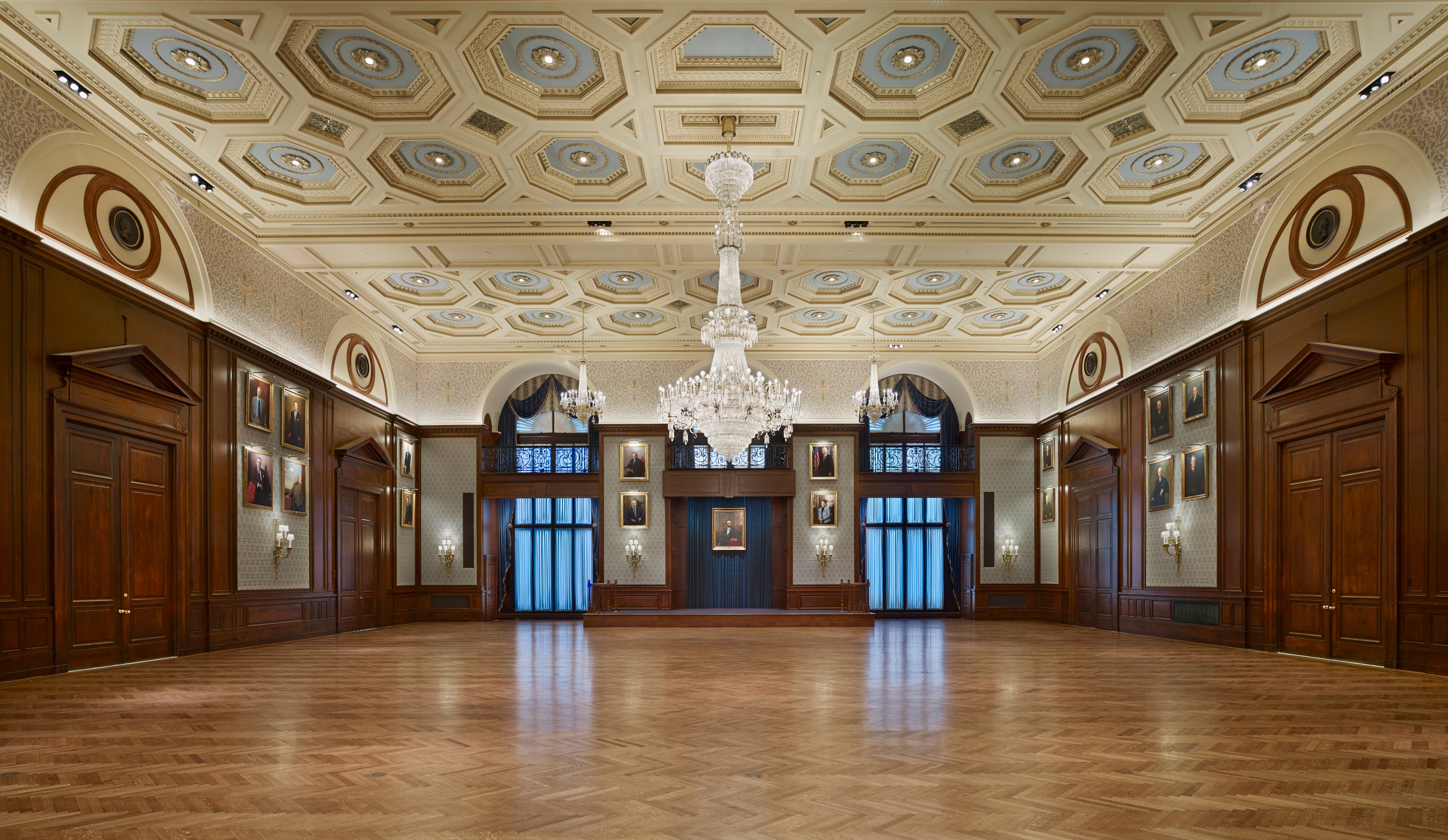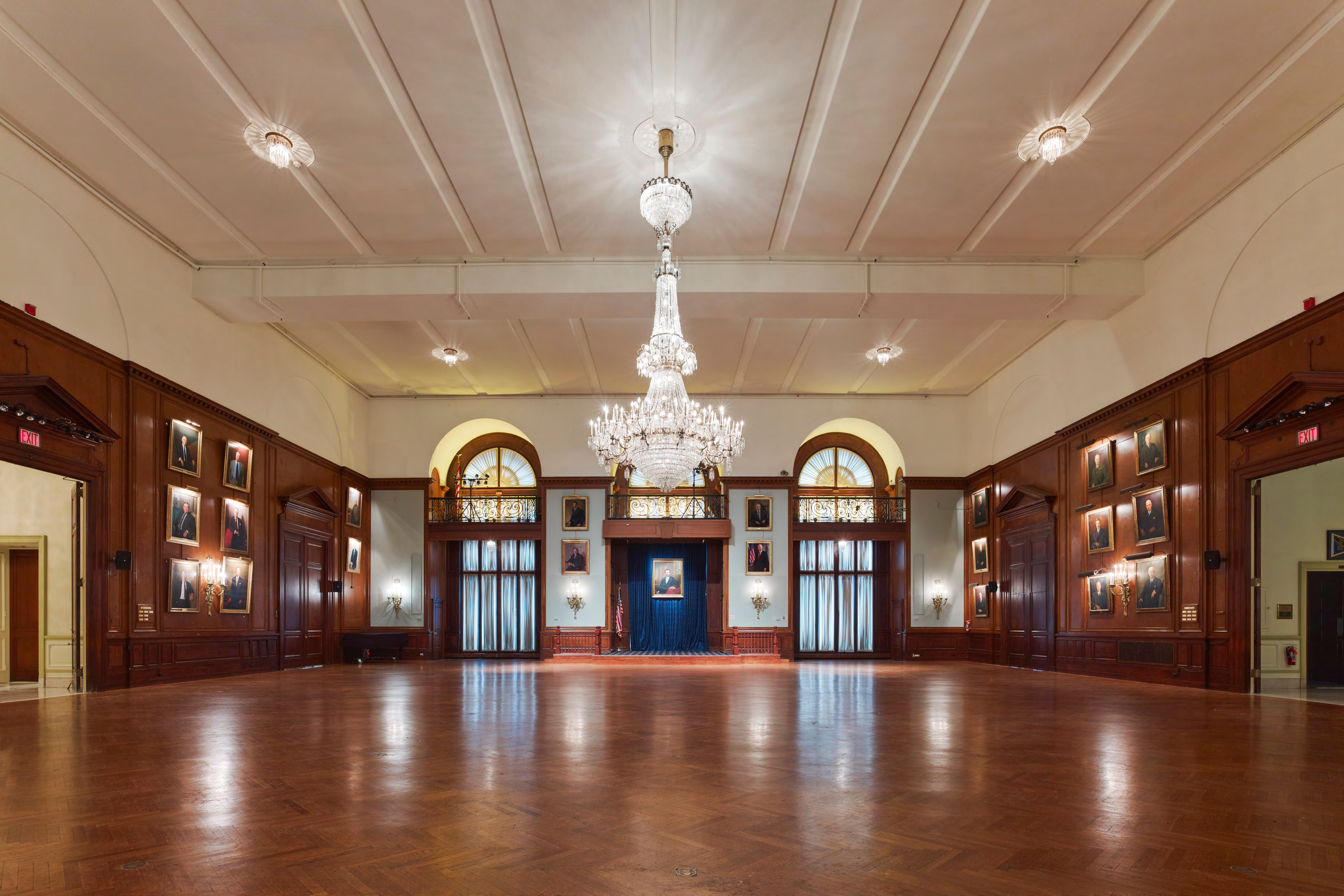Trumbauer-designed ceiling installed – and updated – a century later in the Union League

For more than 100 years, the grand ballroom in the Union League hosted the organization’s most important events, from dinner-dances to major addresses by Republican leaders of the city and state, as well as almost every 20th-century president from William Howard Taft to Richard Milhous Nixon.
But Lincoln Hall was never quite the space envisioned by its renowned designer. Until this year.
A five-month, $6 million project by BLT Architects and Eberlein Design Consultants finally installed the ceiling designed in 1911 by Horace Trumbauer, the architect best known for the Philadelphia Museum of Art and the Free Library.
The magnificent renovation, which blends the League’s impressive history with its 21st-century needs, was honored in June with a grand jury award from the Preservation Alliance for Greater Philadelphia and last month received a construction project award from Preservation Pennsylvania.
“It is such a remarkably different room now visually,” said James Mundy, the League’s director of library and historical collections. “I have yet to hear anyone utter a single word of negative criticism — and that rarely happens around here.”
Growth spurts
The construction of the Union League building took place in phases over many decades, beginning in 1864, when two members purchased the plot of land at 140 South Broad Street. To design the League’s clubhouse, the members chose Scottish architect John Fraser, who would later start a firm with his former student, Frank Furness, and George Hewitt.
Mundy explained that Fraser selected the “new and upcoming Second Empire style,” and the Union League building is considered the earliest example in Philadelphia. The characteristics of the new style included a mansard roof, dormer windows, and the building’s sweeping entrance stairways. A more exuberant rendition of the Second Empire style, City Hall, was erected a few blocks away by another Scottish architect, John McArthur Jr., five years later.
The brick and brownstone clubhouse opened in 1865, as the Civil War came to a close. Post-war membership continued to grow, and the first annex, also in the Second Empire style, was added in 1881. A second annex was erected in 1891. “That building was meant to add five pool tables to the six that already existed, pool being considered physical exercise in its day,” Mundy said.
By 1893, another building, called the New Café, was added, and the clubhouse ran 200 feet down the block from Broad Street.
In 1909, the League hired Trumbauer, already a well-known name in the city and a member of the club, to add the fourth and final addition to the building. “Trumbauer was able to convince the board to go to a new style and a new look – from Second Empire to Beaux Arts,” Mundy said. “The exterior building material went from brick and brownstone to Bedford, Indiana, limestone.”
And the membership loved it. So much, in fact, that they asked Trumbauer to demolish the three 19th-century brick additions and design a new middle section, which he did in 11 months, Mundy said. It opened in 1911.
“The next plan was to take the original Fraser building and encapsulate it in the Trumbauer Beaux Arts limestone façade. But when that plan was presented to the members, there as a minor revolt,” the League historian said. “That is why we have until this day the intact Fraser building and then the two Trumbauer additions from 1910 and 1911.”
A design realized
For his new central section, Trumbauer had designed an elaborate ballroom named for the nation’s beloved 16th president. However, the coffered ceiling proposed in 1911 was not installed “for financial reasons. It was value engineered out, to use the 21st-century phrase,” Mundy said.
A century later, in the summer of 2013, a series of capital improvement projects included installing a new kitchen in the central section of the clubhouse. “Since the kitchen was going to be out of service, we couldn’t use Lincoln Hall for anything. So it was decided to redecorate the hall at the same time,” Mundy said. “And fortunately for us, we have most of Trumbauer’s drawings for those buildings.”
According to Mundy, the biggest challenge was weight. The old ceiling had to be removed, which meant the entire room – over 6,300 square feet – was filled with scaffolding, “from wall to wall to wall to wall, with two service elevators that went up to the top so the workmen could take out the old material, which they emptied into wheelbarrows and took out the hard way.”
According to Eric Rahe, a principal at BLT Architects, the biggest challenge was height. The ceiling of Lincoln Hall is 29 feet, 10 inches from the floor. “This was intricate work that needs to be up close, so an entire subfloor was built eight to ten feet below the ceiling,” Rahe said.
“We were installing a historical ceiling and at the same time creating a room with modern acoustical, lighting, and other mechanical requirements. The ductwork and wiring that sit behind the ceiling had to be placed first,” he said. “We created a room within the room for the construction.”
BLT, which has worked on renovations at the Union League for a decade, including its master plan, viewed the project as more than “a museum piece,” Rahe said. The firm’s previous preservation projects have included the adaptive reuse of the Packard Building into luxury residences; the renovation of the Reading Terminal Headhouse at the Pennsylvania Convention Center; and the transformation of the PSFS Building into the Loews Hotel.
“We saw this as a great opportunity to give a unique character to Lincoln Hall. At the same time, the functions held there had suffered from poor lighting and acoustics, and those issues had to be addressed. We had to incorporate those modern requirements on a project designed [by Trumbauer] before those requirements existed.”
While the ceiling is the most prominent feature of Lincoln Hall, the project was a full renovation of the space, Rahe said, including new acoustical panels installed on the walls.
The League hired member Barbara Eberlein to enhance the project. The new décor includes a William Morris-style frieze below the cornice, blue patterned fabric covering the acoustical wall tiles, and four small pendant chandeliers made in imitation of the grand, French crystal chandelier that dominates the center of the room, created in 1882 for the League’s original Assembly Hall in the first annex.
Eberlein’s design also added elegant draperies in the north and south windows, and allowed wall space to highlight the original sconces designed by Trumbauer.
Past and future purpose
Honored guests in Lincoln Hall have included Taft, Coolidge, Hoover, and Eisenhower. Both George H.W. and George W. Bush unveiled their portraits, which hang in the Union League’s presidential portrait collection, before hundreds of members and guests in the room.
Army-Navy dinner-dances were held in Lincoln Hall. “And I’ve seen a party as small as two in the hall, when a member wanted to propose to his hopeful fiancée,” Mundy recalled. In recent times, Lincoln Hall has been the scene of numerous corporate events, and weddings now make up a large percentage of the celebrations in the space.
The remarkable renovation of the space will make all those functions even more eventful.
Rahe, of BLT Architects, said the “broader story is the transformation of the Union League, not just the room. It’s how a building erected during the Civil War has maintained its history, but also provides amenities that meet contemporary needs. It’s become a full hospitality operation that can compete with the best hotels and facilities in the city.”
Contact the writer at ajaffe@planphilly.com.

WHYY is your source for fact-based, in-depth journalism and information. As a nonprofit organization, we rely on financial support from readers like you. Please give today.



