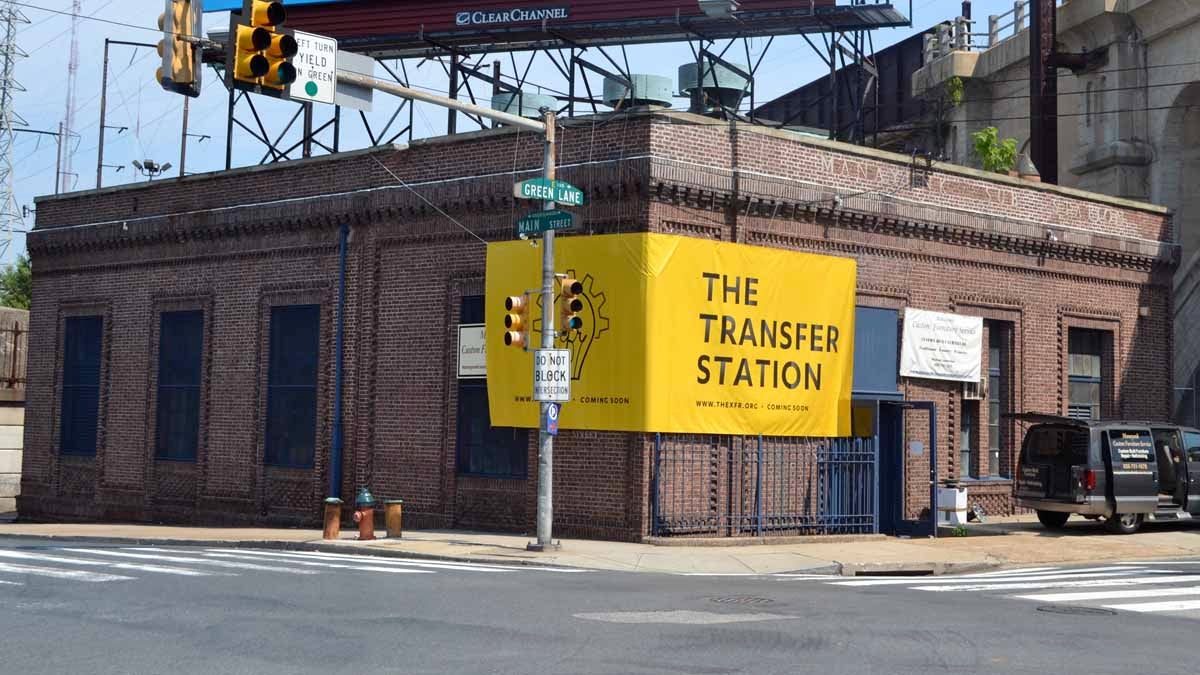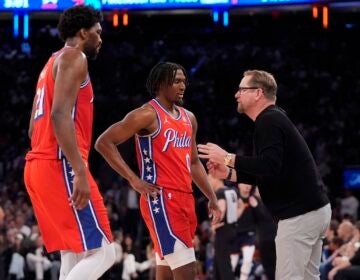Two brothers propose innovative co-working vision for old Manayunk building

(Joel Frady/for NewsWorks)
At around 8:30 p.m. on a recent summer night, Simon Rogers leans over the edge of a stocky, brick building at the corner of Main Street and Green Lane.
Just below him, sits a 10-foot high, yellow banner with “The Transfer Station” scrawled across it in tall, jet black letters.
After three hours, the vinyl sign for the nascent multi-use space is finally being installed onto the Main Street side of the Manayunk property. Rogers is peering down at the progress.
“How’s it look?” he asks his father Cliff, whose helping to herd the stubborn material into place from a tall ladder.
“Up a little bit,” instructs Cliff as rush hour traffic streams towards the Schuylkill Expressway.
Grand plans
Rogers and his brother Adam have big plans for the building, a former power sub-station tucked beneath the now-defunct Manayunk Bridge.
The property is currently home to a first-floor furniture workshop.
The brothers’ abbreviated elevator pitch is that they want to bring a mixed-use, collaborative space to the Northwest Philadelphia neighborhood – a place for people to work, sell, produce and entertain.
The Transfer Station would also act as a small-business incubator with an in-house ad agency – Simon’s – to help with branding and anything needed for growth.
“We want the little guys who haven’t had the shot to compete,” says Simon, as his brother continues to steer the sign, part of the duo’s opening salvo for the ambitious project. “We want them to do so well through our resources that they need to get a bigger space and move on.”
Under the latest plan, the first floor of the industrial shell would be devoted to retail.
Spaces would range in size from a single-wall gallery space to a full-sized store. It’s hoped that the spectrum affords everyone the opportunity to sell along Main Street, one of the city’s premier commercial strips.
Retailers would also have the option of having Transfer Station personnel staff their stores.
The second-floor of the building would be a co-working area.
Private conference rooms and smaller office spaces would ring a large, open area filled with “modern-day” cubicles and desks.
The third floor, which would be glass-enclosed, would be for events.
Plans for the basement, a cavernous, two-story area, are more up in the air. A recording studio or a black-box theater are possibilities.
“It’s a massive, empty space that’s a canvas for whatever we can imagine,” says Simon.
Love at first sight
The property has been on the brothers’ radar for some time now.
Adam, an architect by trade, was inside the building a few years back while surveying the site for a client interested in opening a music shop that offered lessons.
“Ever since, I’ve kind of had this space on my mind,” says Adam. “I felt that something needed to happen here.”
About a year ago, Simon returned with Adam and fell just as hard for it.
“We walked in and it was just, a done deal. We have to have this. It’s perfect,'” says Simon.
The iconic location. The seemingly endless possibilities. The two were in love.
They were particularly awestruck by the building’s basement. It was the cherry on top.
“This is one of the coolest places that I’ve been in Philadelphia and nobody knew it was here,” says Simon.
Financing a dream
The brothers have an agreement of sale on the property, but aren’t ready to invest just yet.
Before delving into financing, they want to be able to confidently say yes to one simple question: Is there legitimate interest in the idea?
It’s a crucial hurdle standing between the pair and their dream.
“If they’re not [interested], we’re not going to do it,” says Simon.
Late last week, the duo launched a dedicated website, which they say has already attracted a steady stream of visitors.
As of Monday, The Transfer Station had more than 670 likes on its Facebook page.
The pair spent Saturday talking to nearly ever vendor who set up shop along Main Street for the annual Manayunk Arts Festival, which brings in nearly 300 artists each summer.
“We’ve already received more feedback than we could accommodate in this space if every single one of those people actually followed through with space, but that’s very unlikely,” says Simon.
The brothers will need more than $2 million to make their complete concept a reality.
The building is listed at around $1 million. Simon says it’ll take another $1 million or so to fully renovate the place.
The duo is perfectly happy, however, to work within their means.
“If we have a really hard time securing the finances, we can just do the first two levels inside the building,” says Simon. “It comes down to what the banks say.”
If everything lines up perfectly, construction could start in the next couple of months and be completed by next spring.
Citywide draw
With the vinyl sign now perfectly in place, Adam takes a minute to lay out the grand vision for the space.
“I’d really like it to be a place where everyone can come and share,” he says while standing on the roof. “I don’t feel like this neighborhood has a great community space and, as Manayunk is central between the whole King of Prussia, Philadelphia corridor, we feel that we’re certainly located to bring everyone together.”
Adam adds that he’s hoping this project becomes a beacon for bigger projects that can be duplicated in neighborhoods that wouldn’t normally attract that kind of business.
WHYY is your source for fact-based, in-depth journalism and information. As a nonprofit organization, we rely on financial support from readers like you. Please give today.




