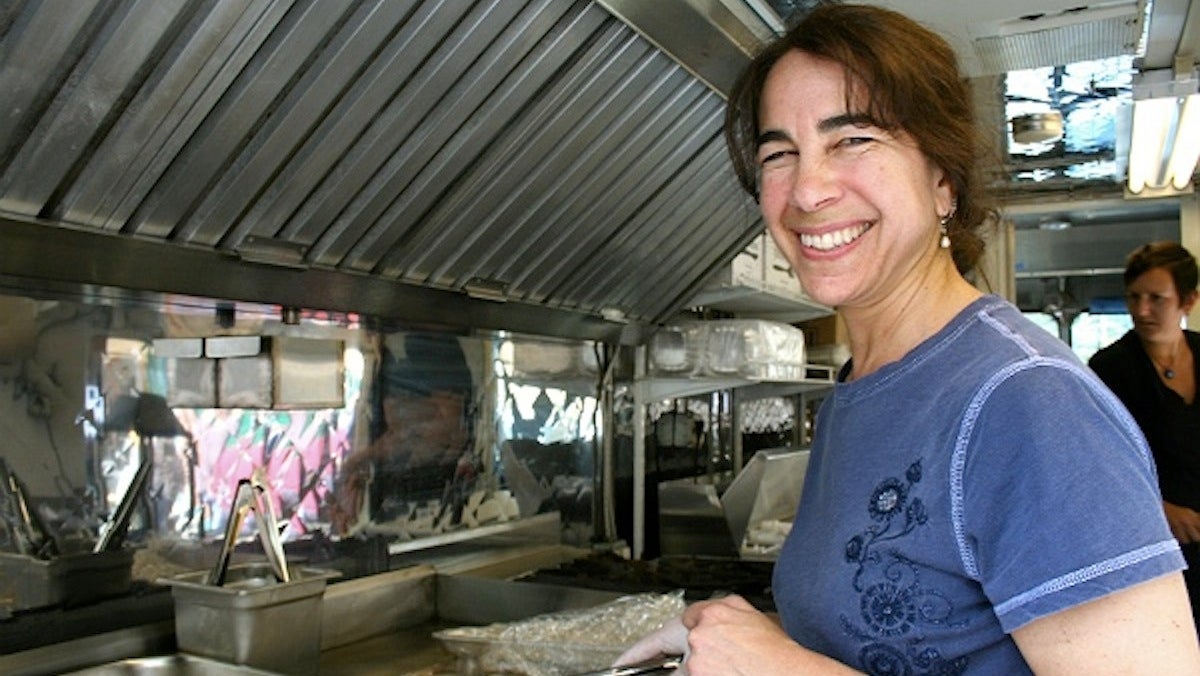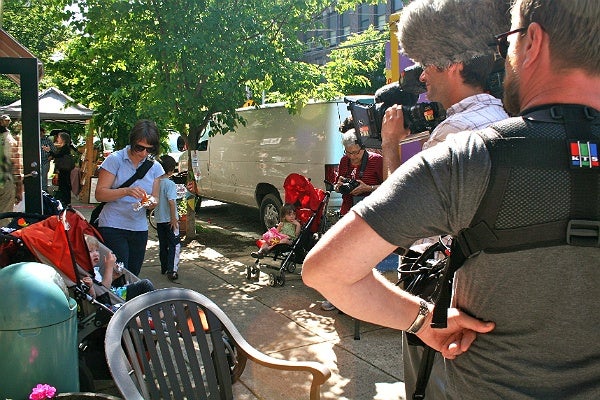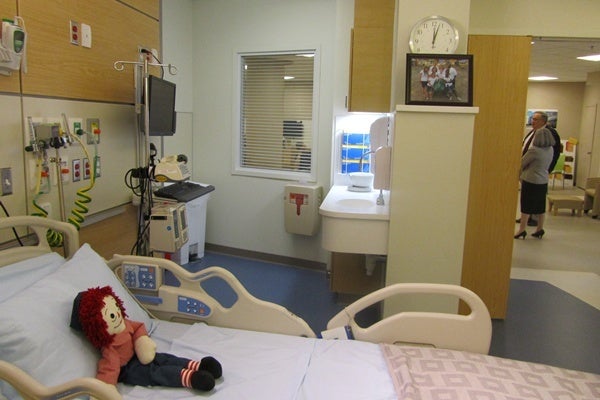Sneak peek of Delaware children’s hospital expansion
-

-

-

-

Sue Wasserkrug in her food truck in 2012. (Lane Blackmer/for NewsWorks, file)
-

-

-

-

-

-

-

-

-

-

-

-

-

-

-

-

-

-

For many at Alfred I. duPont Hospital for Children, the summer of 2014 can’t come soon enough.
That’s when construction on Nemours’ $260 million expansion is expected to be complete. The new 450,000 square foot expansion boasts 144 inpatient rooms and 44 emergency department bays – all single occupancy. Currently, the majority of A.I. duPont’s patient rooms are double occupancy.
The hospital built full scale mock-ups of an intensive care room, a typical inpatient room and an emergency department bay. WHYY was given a sneak peek into what the new rooms will look like.
The rooms were private, had their own bathrooms and each consisted of three zones: A family zone equipped with a couch and small table for mom and dad, a patient zone for the child – large enough to accommodate any necessary medical equipment – and a staff zone for nurses and caregivers.
“It’s a great idea because you want to be in there with your child, but you want to give the staff space to give the child the care that they need,” said Julie Malewski. Her daughter Abby was a patient at A.I. duPont Hospital for Children.
A family-centered approach to care designed for families by families.
“We’re the families that are going to be staying here and utilizing the facility so I think it’s wise to ask our opinion,” said Lisa Stammerjohann.
Stammerjohann’s daughter, Heidi, was also a patient at A.I. Now 4-years-old, Heidi was born with a heart defect and Down’s syndrome. She had open heart surgery when she was only five days old. At that time, Stammerjohann says she and her family stayed in a private room for two weeks.
“I’m really excited that there will be an opportunity for everyone to have that experience that I did.”
Stammerjohann and Malewski are both members of the Nemours Family Advisory Council, actively participating in the design and planning of the expansion.
Bradley Meyer is an outpatient and member of Nemours Youth Advisory Council. Meyer was diagnosed with cancer as an infant. Now 16, he’s still battling the disease and enduring chronic pain because his spine is growing faster than he is. Meyer says as much time as he spends in the hospital, it makes sense that he should have a say.
“We’ve actually given a lot to do with like the color and like in the bathroom you can see the textures of, there’s like a stone wall, we like input that. Then there’s like the television in the room – some people wanted it up close and smaller, but we voted to put it on the wall and bigger. So it’s like little things like that that make it more homey for kids.” Families are even providing feedback about chair and furniture selection, even even what type of flooring they prefer.
“You can imagine, hospital is not a place where kids really want to come to. It’s a place that has anxiety associated with it, potentially pain associated with it, and so to have them involved in the process, to have them create a building that they may want to come to… I think it’s very important,” said the hospital’s CEO, Dr. Kevin Churchwell.
Churchwell says in addition to offering more privacy and comfort to families, the new layout will also make the hospital admission more efficient.
“Children have different types of problems – diseases, infections. And we spend an exorbitant amount of time trying to decide which child can be paired with what other child… By going to single occupancy rooms, that takes care of that problem,” said Dr. Churchwell.
Construction on the expansion broke ground in August 2011.
“First” ran a story about A.I. duPont Hospital for Children’s expansion, and the evolution of patient care, back in March. Click below to watch the story.
WHYY is your source for fact-based, in-depth journalism and information. As a nonprofit organization, we rely on financial support from readers like you. Please give today.




