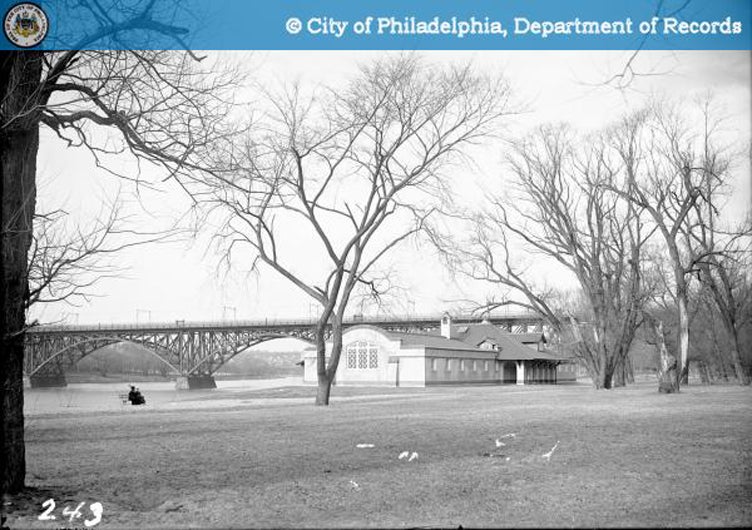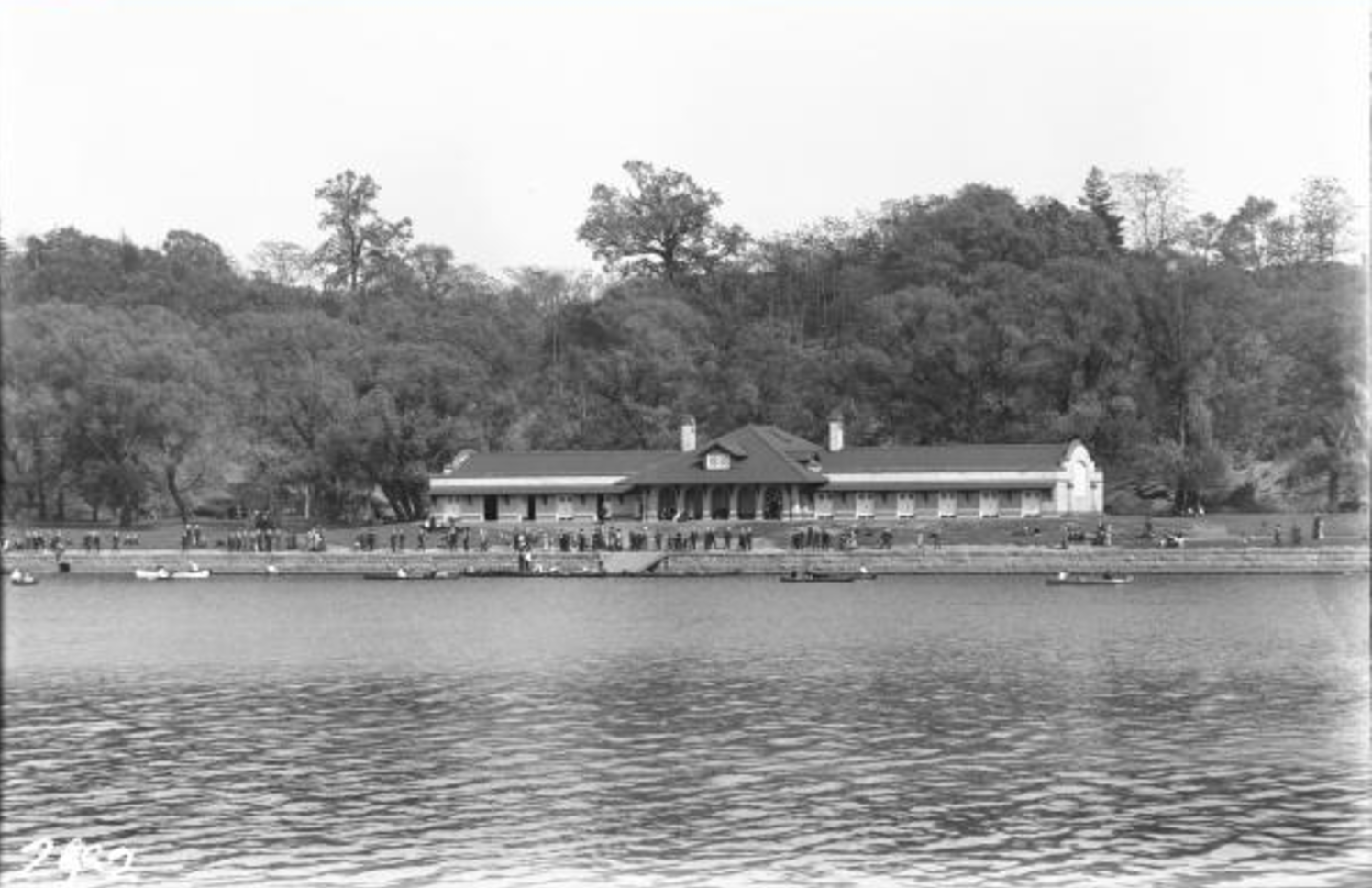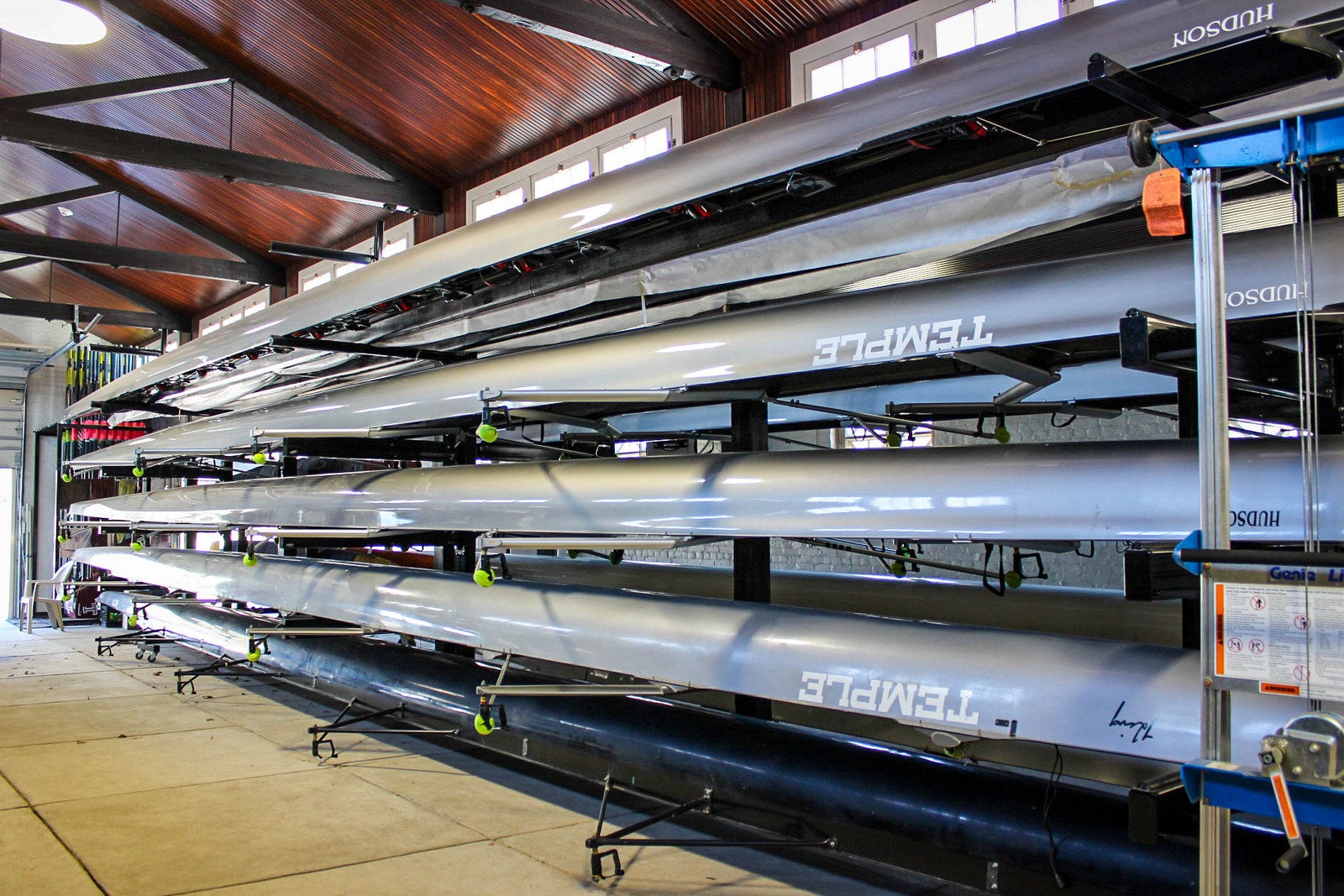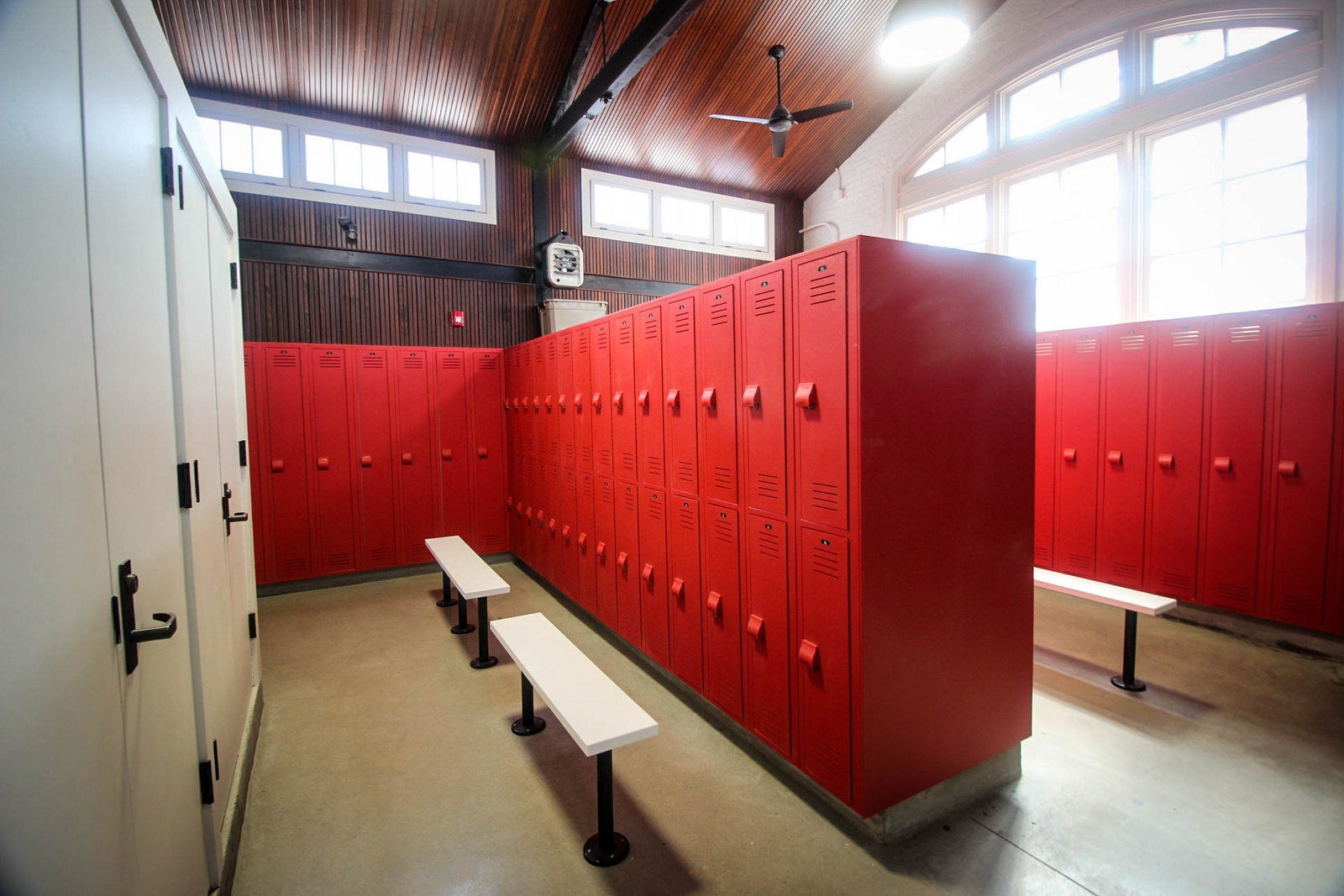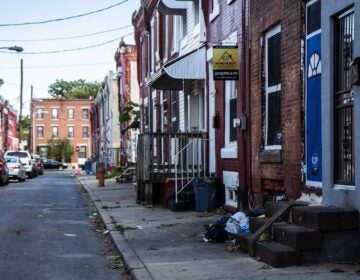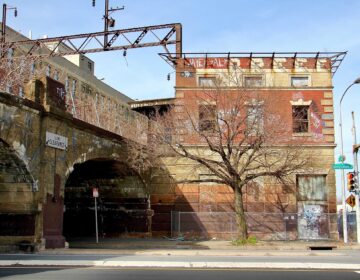Restoration of East Park Canoe House wins preservation award
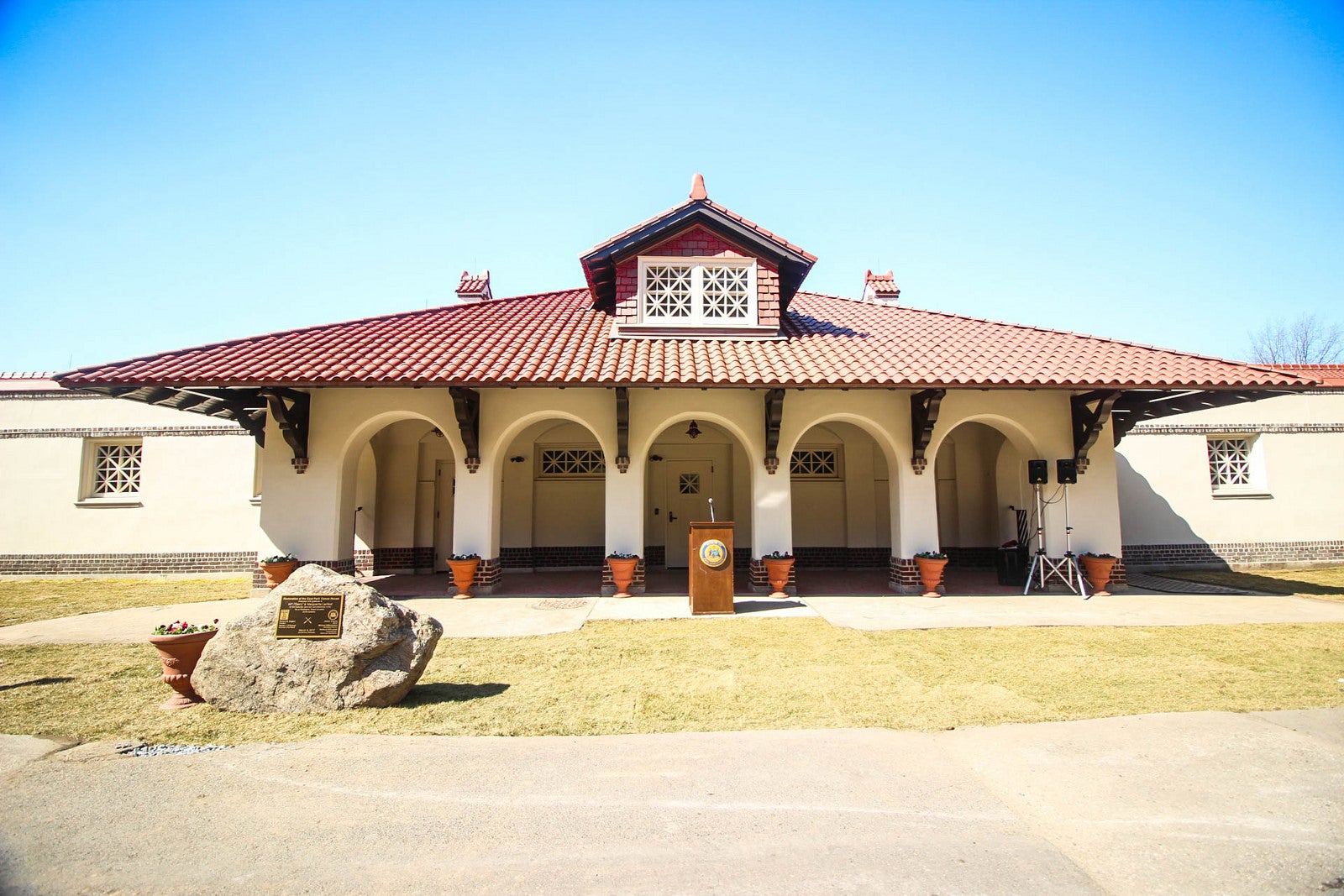
The long, low cousin of Boathouse Row – the East Park Canoe House – is back in operation and looking as handsome as when it opened more than a century ago.
A dedication ceremony last month hosted by the city and Temple University celebrated the completion of an 18-month restoration of the building, which runs along the Schuylkill on the central section of Kelly Drive. Temple rowers are practicing and sculls are launching again from the dock in the shadow of the Strawberry Mansion Bridge.
The Canoe House project turned out so well, it will be honored next month with a Grand Jury Award from the Preservation Alliance for Greater Philadelphia for the extensive and meticulous work by a team of architectural firms and contractors.
The restoration involved replacing its masonry walls, wood trusses and framing, and all its distinctive red tile roofing. “It was taken back to the shell of the original building,” explained Missy Maxwell, a consultant for SMP Architects, the lead design consultants. “It was a wonderful project to work on. It was incredible to see the transformation from what it had looked like, and to return it to its original function and form.”
A public boathouse
At the turn of the last century, members of the public went to Plaisted Hall, at No. 1 Boathouse Row, to rent and store canoes and rowboats for recreational use on the Schuylkill. When competitive racing took over that section of the river, the Fairmount Park Commission proposed building two boathouses across from each other in a less congested, safer area upstream.
Walter T. Smedley, who had apprenticed with prominent architect Addison Hutton, was commissioned to design the buildings. For the East Park Canoe House, he used the horizontal Spanish Mission Revival style to fit the park setting and its function. His design was approved by the city’s Art Jury, with modifications by member Paul Cret. Construction was completed in 1914 at a cost of $30,000. Plans for the proposed boathouse on the west bank were never realized.
The original Canoe House accommodated more than 190 canoes and rowboats carried out through doors facing the river, provided 180 locker rooms on two levels, and included a workshop for boat repairs. Through the 1940s and 50s, the interior underwent various changes. Olympic rower John B. Kelly supervised alterations for the storage of sculling shells parallel to the river, which required the installation of garage openings at each end of the building. In 1980, architect Norman Rice redesigned the interior to add restrooms in the center of the boathouse.
The changes affected the flow of the interior, but not the overall integrity of the design or its distinctive exterior features. The Canoe House was listed on the Philadelphia Register of Historic Places in 1995, and is a contributing structure to the Fairmount Park National Register Historic District of 1972.
Structural issues
Over time, the building adapted to the increasing popularity of competitive rowing. In 1969, Temple’s team moved in, followed by rowers from Catholic Archdiocese high schools, as well as dragon boat clubs.
But the schools were not able to keep up with the maintenance of the riverfront structure, which suffered frequent flooding and a failing roof system. In 2008, the Department of Licenses & Inspections closed the building, citing code violations and structural concerns. The cost of rehabilitation was estimated at a daunting $5 million but the city remained committed to its restoration.
Temple considered building a new facility closer to the Strawberry Mansion Bridge, but withdrew its proposal in 2013. That year the university announced it was cutting seven sports, including the crew teams – again raising questions about the survival of the historic Canoe House.
In 2014, Temple trustee H.F. “Gerry” Lenfest came to the rescue with a donation of $3 million to match a city contribution of $2.6 million to restore the boathouse to its original condition. Temple would keep its rowing program, and the boathouse would be preserved.
Interior space
The physical rehabilitation of the Canoe House began in April 2015 and was completed last November.
But SMP Architects got involved years earlier. The city hired the firm to begin a redesign in 2011, when Temple planned to lease one of the boat bays and the city wanted to return the central area to public use. That initial design was put on hold while Temple explored the possibility of building its own boathouse. Once the school decided to move back into the Canoe House, SMP worked on a new design to meet the needs of the Temple teams and the Police Marine Unit that has long utilized the south end of the building.
SMP, which has been honored for its preservation work on the Philadelphia Zoo’s Elephant House and the Wilson Eyre House in Camden, focused on the interior of the Canoe House and worked closely with Heritage Design Collaborative, which concentrated on the exterior and the structural engineering.
Challenges inside the building included removing the Rice-designed restrooms and opening up the passage through the building. Maxwell said the work restored the two-story-high central atrium space and its natural light through new flat skylights that matched the originals. Removing the bathrooms revealed that the interior once had brick tiers similar to the exterior base; the inside tiers were restored with some modifications.
Other challenges included adding a ramp to address the changes in floor levels inside the building, and replacing damaged beadboard with matching materials. The building also sat on five-by-five-foot slabs with open joints and granular fill in between them. When the boathouse flooded, the water would soak down into the fill, Maxwell explained. But the locker room area needed a new slab, and the team installed new flood vents in the interior walls. “We expect the boathouse will continue to flood periodically, and this will accommodate that,” Maxwell said.
Exterior restoration
Heritage Design Collaborative (HDC) was a fledgling firm in 2010 when the partners teamed with SMP to pursue the contract to restore the Canoe House. “This was the first important job that we got as a firm,” said HDC principal Carl Dress.
The initial assessment in 2011 found “gaping holes in just about every roof in the building, which caused significant structural damage and a fair amount of interior damage,” Dress said. But overall, the Canoe House had two things going for it: “Most of the original fabric was there,” Dress said, and the building was “extremely well constructed.”
Much of the building material was reused, but the century-old clay roof tiles would not be guaranteed by the manufacturer to last another 100 years. HDC worked with the original manufacturer, Ludowici Roof Tile of New Lexington, Ohio, to match every new tile’s shape and color.
Nearly all the original windows and doors, though modified and painted over the years, remained intact and had been constructed of high-quality wood. Instead of on-site repairs, “all the windows, frames and doors were taken to a workshop and restored or recombined to make historic units or replace small pieces,” Dress said. “The roof and the millwork were key to making this building shine.”
On the building’s south side, to accommodate the locker room space, HDC walled up one of the garage door openings and put back a window, using archival photos to match the original design. “The change allowed us to bring that wing closer to its original appearance,” Dress said.
Earlier structural interventions had weakened parts of the building, and HDC used steel reinforcement in some spots, but ensured that new channels and rods were invisible.
“We tried to retain or build upon really good design ideas, or in some cases make corrections or repairs, or return things to how they had been if they’d been altered over time,” Dress explained.
He credited project manager Erin Kindt, of the Department of Public Property, for “settting the tone” for the renovation project. “She made it clear that he goal was to restore the building as much as possible, and retain as much original fabric as possible — but also make it a building that Temple could use for a long time,” Dress said.
The other members of the East Park Canoe House project team being honored by the Preservation Alliance on June 7 are Philadelphia Parks & Recreation, Department of Public Property, Murphy Quigley, Mulhern Electric, Dolan Mechanical, Temple University, and General Asphalt Paving of Philadelphia.
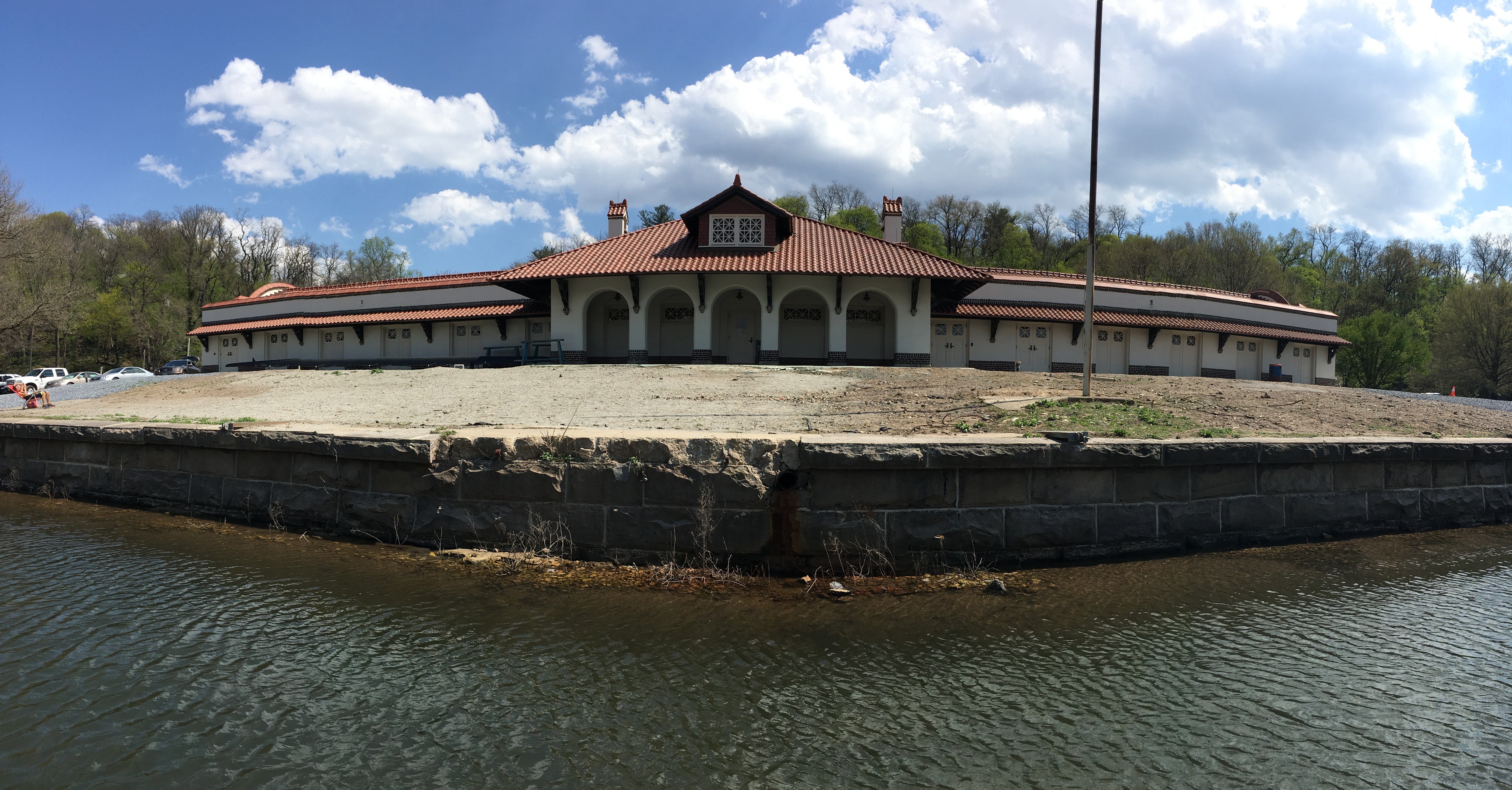
WHYY is your source for fact-based, in-depth journalism and information. As a nonprofit organization, we rely on financial support from readers like you. Please give today.



