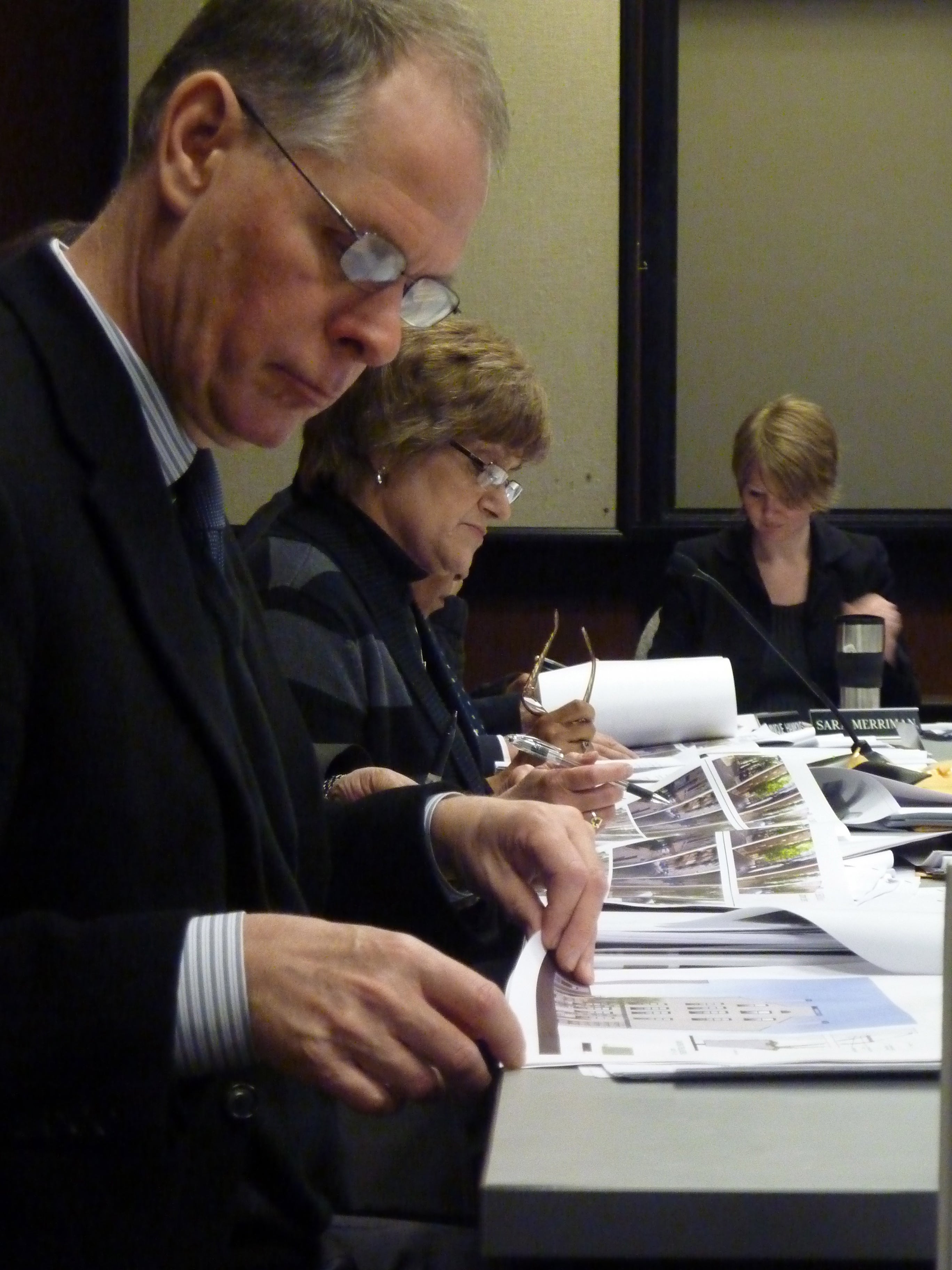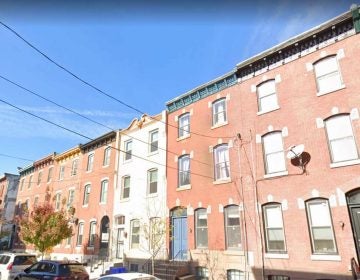Philadelphia Historical Commission Reviews PFSF, Curtis, other projects

Applications that would alter two prominent public spaces were on the agenda of Friday’s Historical Commission meeting, but it was a convoluted, albeit fascinating and layered, case in the Girard Estates that consumed the bulk of commissioners’ attention.
Before reaching that point, the Commission reviewed an application (revised since its presentation to the Commission’s Architectural Committee) pertaining to the Loews Hotel at the individually designated 1932 PSFS Building. The work involves switching the hotel’s main entrance to 12th Street, so that the current Market Street entrance can be reserved for the property’s convention business.
In discussing plans to restore the building’s signage, Commissioner David Schaff tossed out the question of whether a sign spelling out the name of the old bank even needed to appear on the facade of the building. Commissioner Dominique Hawkins responded to that notion, by nodding her head vigorously in an exaggeratedly emphatic “yes!”
Hawkins also expressed “disappointment” that a new and not historic revolving door would be inserted, but the project was swiftly and unanimously green-lighted.
The second Center City project, a proposal to install awnings within ten bays on the 7th and Walnut street sides of the Curtis Building in the Society Hill Historic District, was addressed with similar dispatch (the applicant did not show up), resulting this time in unanimous denial. Additionally, the Commission noted that it is currently pursuing enforcement of an existing violation by another tenant who has installed awnings elsewhere on the 7th street facade despite a denial issued in June 2010.
Next the Commission turned its attention to the Girard Estate case, which involved the creation of a concrete parking pad in place of an existing back open space that, according to Commission staffer Rebecca Sell, is a character-defining asset of the homes in this historic district. The lengthy discussion revolved around the owner, his lawyer, and the Commission trying to understand the trajectory of bureaucratic approvals and snafus that had resulted in the owner’s belief that he was allowed to install the pad.
The applicant also insisted that such a retrofit was common in the area, an observation later seconded by Commissioner John Mattioni. “Why perpetuate something [a standard] that’s not real?” he asked. “This [parking pad conversions] has been a long-standing condition.”
Commissioner JoAnn Jones raised the point that maybe the designation’s criteria be changed, but Co-Chair Sara Merriman quickly quashed that notion. “We don’t do ourselves any favors by second-guessing decisions made by former commissioners,” she observed. Instead, she offered, it might be better to re-examine the existing relations between the Commission and other agencies such as the Zoning Board of Adjustments and the Streets Departments. Jonathan Farnham, executive director of the Historical Commission, then noted that there has been some discussion about making Commission approval a pre-requisite for zoning approval.
Farnham also mentioned that the Commission had, in Spring 2009, mailed a letter to every owner of a historical property explaining their responsibilities and delineating the kinds of interventions that would raise red flags. He conceded, though, that when communicating with a body such as License & Inspections, the onus is often on the owner to reveal that his property is historic without any prompts.
In the end, the Commission denied the legalization of the parking pad, with Mattioni serving as the sole dissenter.
In a second Girard Estate case, the Commission looked again at legalizing vinyl windows — the “bane of my existence,” according to Chair Sam Sherman. In an effort to ease the way for another set of unknowing owners – this time, ones who had purchased the property at auction — Commissioner Merriman suggested that the application be denied and that the owners commit to replacing the windows with wood ones to the tune of a minimum of two a year, starting from the front. The legalization was then unanimously denied.
Two properties in the Rittenhouse Fitler historic district rounded out the morning. The first concerned a plan by the owner of an individually designated building at the corner of 16th and Latimer to construct a living wall of greenery along the Latimer facade. This small street, he pointed out, is dotted with 13 dumpsters and, primarily, the rears of Locust street buildings.
Although his presentation included information – on how the trellis would be attached — that had been missing when he appeared before the Architectural Committee, Commissioner Hawkins still expressed disapproval of the project. The side wall, although now stuccoed, is “intact and lovely” she said, likening this effort to adorning the wall with a mural. While she appreciated the attempt to enliven the streetscape, she reminded the Commission that it would ultimately have no control over what kinds of plants were used (invasive ones such as ivy could eventually damage the facade) or how well they were tended.
Commissioner Schaff, in another out-of-the-box lob, wondered whether such an attempt at greening might be too “rural” for its urban setting, to which Commissioner Robert Thomas responded that our “network of tiny streets” are often planted up. His reasoning won the day, and the project received approval, with three holdouts: Commissioners Hawkins, Schaff, and Merriman.
The final case concerned the installation of signage and a door for a new retail space on the ground floor of the 1929 apartment building now known as The Lanesborough. The Architectural Committee had recommended denying this application, with the caveat that it was willing to consider canvas awnings instead of the proposed lit sign. The Commission hewed to that recommendation, unanimously denying this application after the architect said he would make the requested changes and submit them to Commission staff for approval.
WHYY is your source for fact-based, in-depth journalism and information. As a nonprofit organization, we rely on financial support from readers like you. Please give today.




