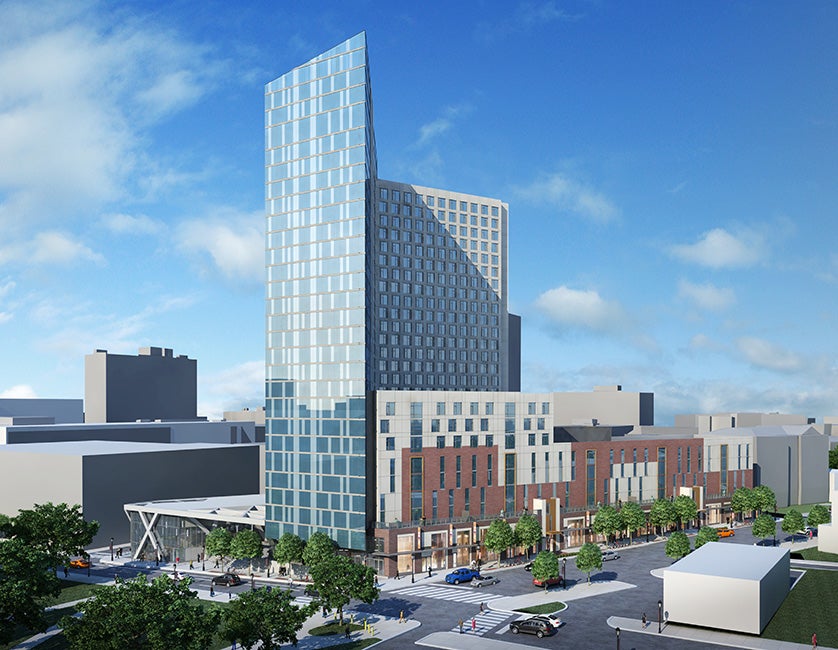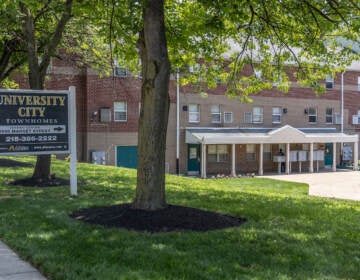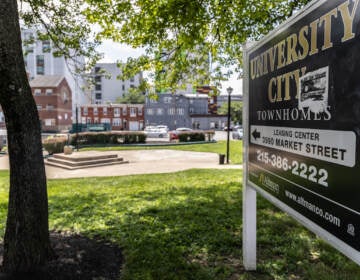New institutional developments planned for West Philly

“I don’t want this Commission, or the City in general, to be stopping what we actually believe is a good result because the process just can’t catch up,” Deputy Mayor Alan Greenberger told the Planning Commission during its monthly meeting Thursday afternoon.
He was talking about a proposed 24-story Drexel University dorm building at 34th and Lancaster, but he really could have been talking about any number of proposed projects.
The planning and zoning processes in Philadelphia aren’t proceeding in perfect rhythm. The new zoning code requires developments to go through a fairly rigid series of steps, and the city generally wants to avoid piecemeal amendments to the zoning maps. At the same time, the Planning Commission is performing a neighborhood-by-neighborhood remapping, which is not supposed to be complete for the next few years.
The Citywide Vision recommends rezoning in dozens of areas, but until all the district plans are complete, developments must go up in areas zoned incorrectly, or at least not ideally.
The proposed Drexel dorm is one such development. The building will contain 351 residential units, accommodating 1,361 residents, and commercial space on the ground floor. It would include 89 onsite parking spaces. The proposal, in a CMX-3 district, exceeds the code regulations for density and floor-area ratio. Under the Philadelphia 2035 Citywide Vision, the property would become part of Drexel’s Special Purpose – Institutional (SP-INS) district.
The Commission’s vote was a recommendation to the Zoning Board of Adjustment to approve the variances requested.
A representative of Powelton Village Civic Association testified in opposition to the variances, saying that the neighborhood’s portion of homeowners has shrunk to 12 percent in the past ten years, and raising concerns about potential parking pressure in the area. Zoning attorney Paul Boni also testified that the project would have a potentially damaging impact on the surrounding residential community, and asked that the Planning Commission articulate its recommendations to the ZBA beyond simple approval or disapproval. Alan Greenberger said that the latter is a good idea.
“When we wrote the code, we were not—and most cities are not—in the position to then remap the entire city to synchronize it with the new code …” said Alan Greenberger. “There are going to be situations like this, and probably a couple other ones that are coming up on this agenda and others where we are faced with some planning intentions … for things that ought to happen, but haven’t happened yet—for remappings that ought to happen, but haven’t happened yet, all consistent with the intention of both the code and the plan. And I think this is an example of one where we’re going to have to be a little flexible as a Commission because of this.”
Beth Miller voted against the Drexel dorm project.
The Commission then considered another zoning application, for the University of Pennsylvania’s proposed University City Science Center at 3601 Market Street. Penn is seeking variances for floor-area ratio, signage, parking, curb cuts, and several other particulars. The lot is currently zoned CMX-4; under the citywide vision, the site would be rezoned to CMX-5.
The building would be 27 stories at the highest point and contain 362 residential units, with some retail space on the ground floor. The Civic Design Review Committee asked that the developer, among other things, sink its proposed three-story parking garage at least one floor into the ground and reduce the amount of signage. Alan Greenberger and Commissioner Manny Citron both said that having two above-ground stories of parking would be nice, but wouldn’t fundamentally change the project. The Commission voted unanimously to recommend approval of the project.
The Commission also voted to approve an amendment to Penn’s SP-INS district allowing for the development of two new buildings. One is an academic building located 461 University Avenue, and the other is an 8-story dormitory with dining services and an internal courtyard located on the 3300 block of Chestnut Street.
Frequent Planning Commission commenter and real estate agent Gabriel Gottlieb said that the building on Chestnut Street should include retail space on the ground floor to “activate” the block. Alan Greenberger disagreed, saying that “retail is an answer—I don’t think it’s the only answer” to creating an active or pedestrian-friendly ground-floor environment. The Commission unanimously approved the amendments.
Picture: Rendering of proposed Drexel dormitory at 34th & Lancaster.
WHYY is your source for fact-based, in-depth journalism and information. As a nonprofit organization, we rely on financial support from readers like you. Please give today.





