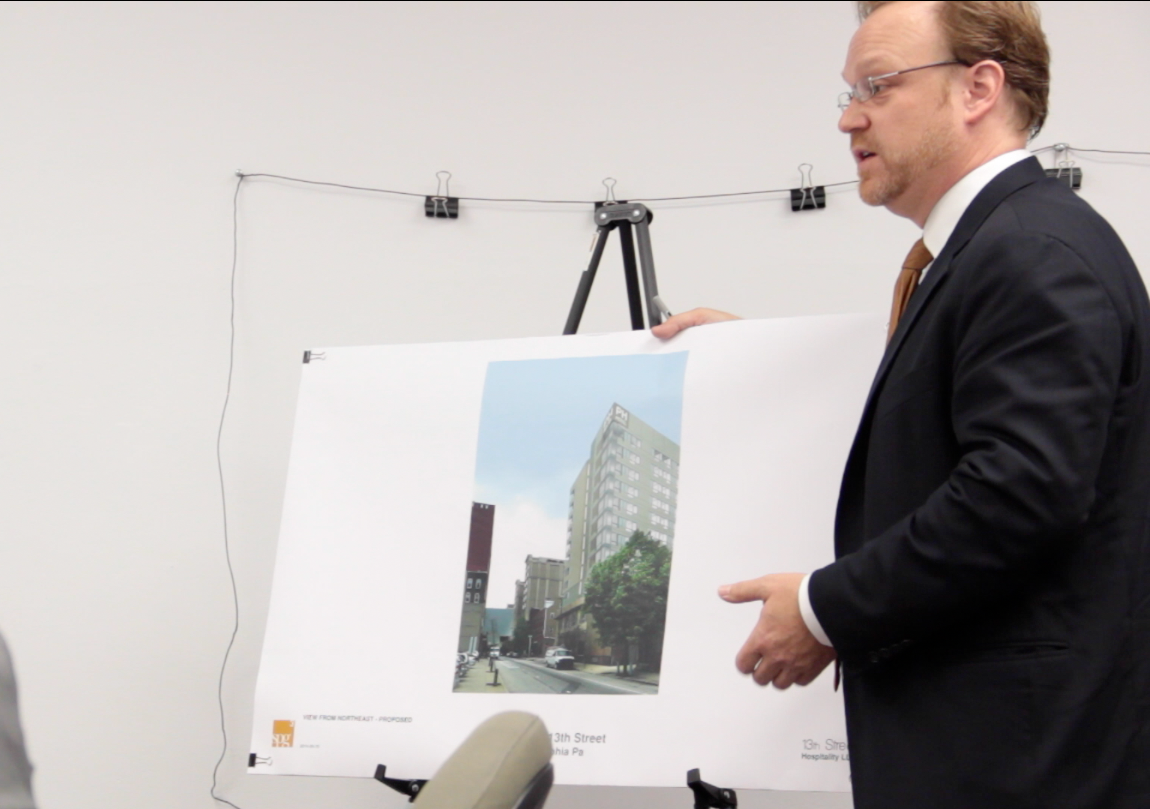Historical Commission approves Warner Bros. building redo; 205 Race St. construction and 801 Market signage

At its August meeting, the Philadelphia Historical Commission granted final approval for the construction of an addition on the former Warner Brothers Film Distribution Center building at 228-38 N. 13th Street as it is converted from offices to a hotel.
The applicants first proposed a hotel project for this site in June 2014, when the Architectural Committee reviewed a nine-story version of an addition to this historic building. The Committee recommended denial of that design and some Committee members suggested that the applicants redesign the addition, setting it farther back from the front and south facades, making the tower taller, more slender, and vertically oriented, and adjusting the exterior cladding materials of the tower to better harmonize with those of the historic building.
On July 11, 2014, the Historical Commission recommended approval, citing: The construction of the addition is an alteration, not a
demolition, because the construction of the addition will not destroy historic materials, features, or spatial relationships that characterize the property as defined in the nomination for the property. The proposed alteration is appropriate because the addition will be differentiated from the old and compatible with the historic materials, features, size, scale and proportion, and massing to protect the integrity of the property.
At its July 2014 meeting, the Architectural Committee of the Historical Commission voted to recommend approval, with the staff to review details, pursuant to the Historical Commission’s approval in concept on July 11, 2014, provided the following conditions were met:
1. Details of the panel system, glazing, canopy, parapet wall, garage door, and fence are submitted;
2. Color samples of cladding materials for the addition in relation to the historic materials are submitted;
3. It is confirmed that the roof of the historic building will not be occupied;
4. Designs of any railings to installed on the roof of the historic building for occupancy are submitted; and,
5. The locations and configurations of all HVAC equipment are submitted.
The Commission also approved the construction of a mixed-use building at the northwest corner of N. 2nd and Race Streets. The proposed building would include almost 15,000 sf of retail space at the ground floor, 148 residential units at the upper floors, and 28 parking spaces in the basement. The building would be 51 feet tall at the west end, where it would abut historic buildings, and 197 feet tall at the east end. The parking entrance and loading would be accessed from Florist Street, a service alley. The site is adjacent to the Benjamin Franklin Bridge approach and is near the interchange of I-95 and I-676.
In a split vote, the Commission also approved a proposal to install an exterior marquee, awnings, banner signs, and lighting on the Market Street façade of the western half of the former Strawbridge & Clothier department store building.
WHYY is your source for fact-based, in-depth journalism and information. As a nonprofit organization, we rely on financial support from readers like you. Please give today.



