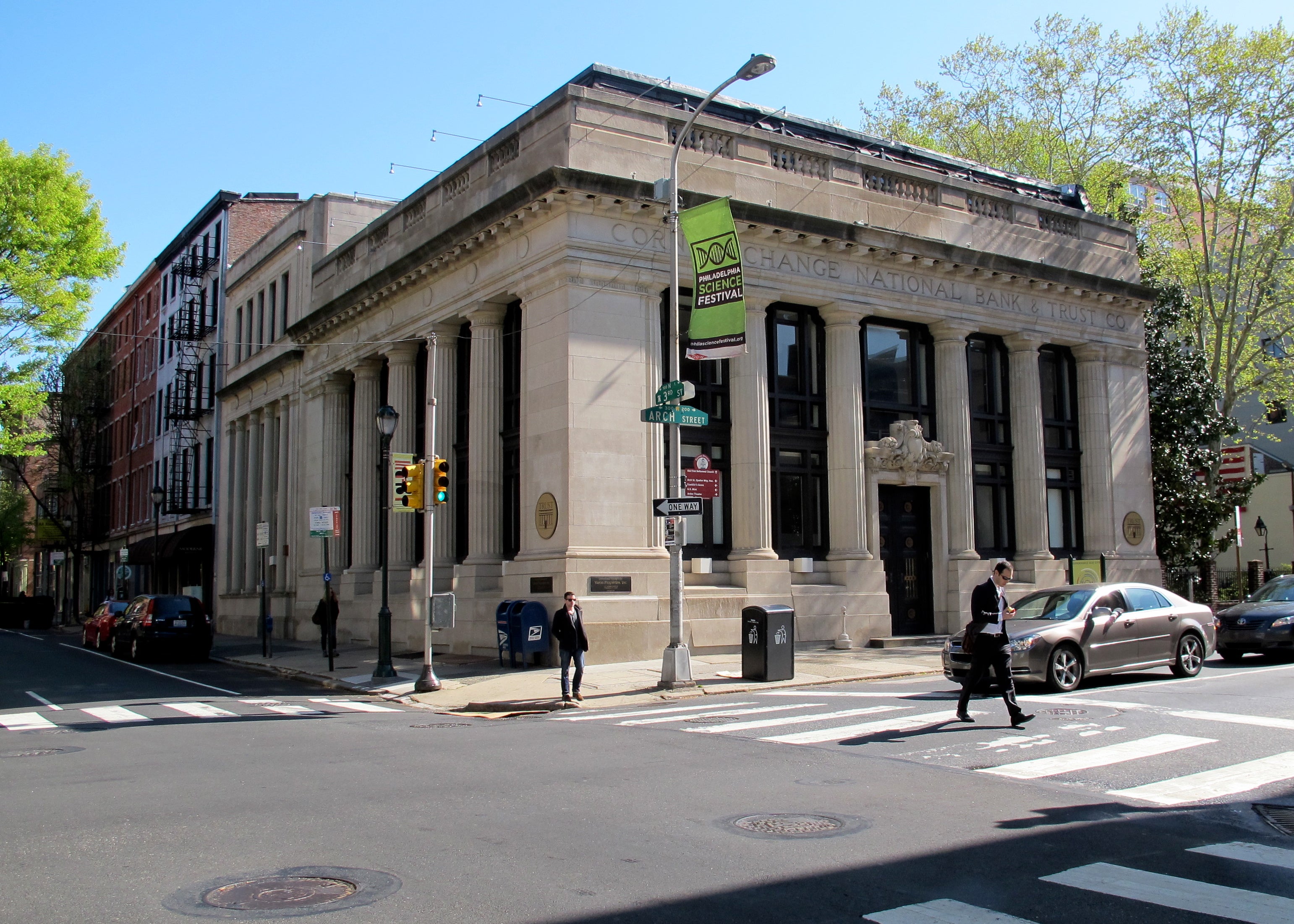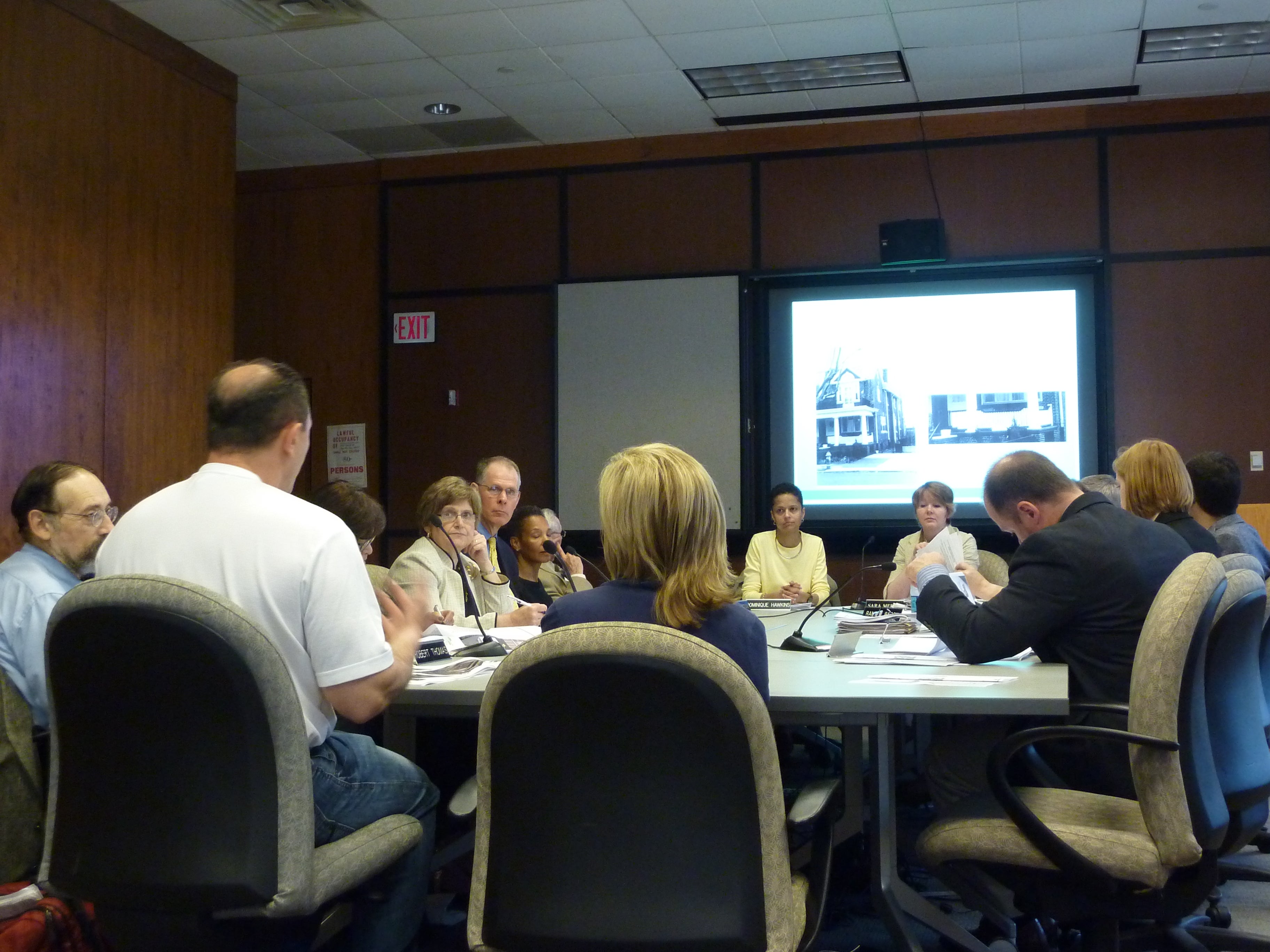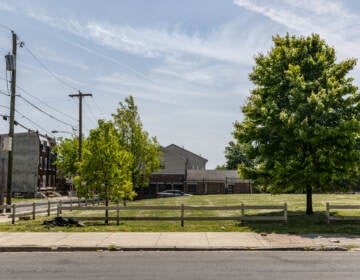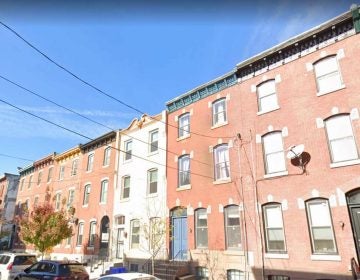Historic Commission Okays Redevelopment of Corn Exchange Building


The Philadelphia Historical Commission reviewed two Old City projects today and considered yet another difficult renovation proposed for a house in the Girard Estates Historic District.
Following recommendations by the Commission’s Architecture Committee, architect David Schultz of DAS Architects came before the body today with revised plans to adapt the 1907 Corn Exchange Building at 3rd and Arch into a three-story gourmet market. The effort includes installing a small roof deck on the northern half of the building, set some 70 feet back from the facade; altering the sidewalk from concrete to bluestone; adding a chiller to the roof; and adding a new elevator and ramp to meet accessibility requirements.
Commissioner Dominique Hawkins, chair of the Architecture Committee, thanked Shultz “for listening” (the recommendations mainly addressed the massing of the stairs leading to the new penthouse, as well as provisions governing planters and banners to be installed at street level) and praised the developers for taking on a “challenging project and a really creative use.” The rooftop addition, ramp, and signage received unanimous approval.
The second application concerned the removal and replacement of a deteriorated wooden railing on a porch in Girard Estates. Because of the expense involved in a true substitute, the owners have proposed installing a metal railing. Today’s Commission Chair (in the absence of Sam Sherman), Sara Merriman, noted that it was a “really tough situation” because the fence represented part of the characteristic fabric of the building, while the price quotes to replace it satisfactorily were “pretty high.”
The owners have claimed that that price could go to $10,000 for a durable material like teak or mahogany; for this meeting, they brought in a suggestion of cedar, which would cost about $2,000.
Staff member Randall Baron said he had located fencing of a better material that would bring the project to about $4,000. As a caveat, though, he noted that this kind of railing currently exists only on the one block in question and that most of the other homes in the district have railings of brick with stucco coping.
Commissioner Robert Thomas introduced the idea of another alternative— a better grade of vinyl fencing — that he said might be especially appropriate since the wood is painted white. Commissioner Hawkins said that suggestion made her “strongly uncomfortable” and the homeowners said that the option didn’t appeal to them, either.
The applicant agreed that a less expensive wood would be okay with he and his wife, emphasizing that “we just want people to be safe. We live there. It’s not a glass house.” In the end, the Commission unanimously approved the less expensive wood, with staff to review details to ensure that the fence’s profile matches what is currently there.
In the final case, Commissioners considered a proposal to erect two multi-unit residences at 512-516 South Front Street in the Society Hill Historic District. A central question concerned whether the Commission has jurisdiction over the property because while it was listed in the designation’s inventory as having “archaeological potential,” the addresses were listed as “non-contributing” — a seeming contradiction which, at the meeting, the Commission acknowledged was an error.
The developer’s attorneys attempted to lay out the case to categorize the property as an “undeveloped site,” therefore restricting the Commission to “review and comment” only. In its meeting, the Architectural Committee recommended approval for the project — provided it eliminated the proposed front-loading garages. At today’s presentation, those garages still remained.
Ultimately, the Commission agreed that the site could be considered undeveloped (with one holdout, David Schaff, of the Philadelphia City Planning Commission) and split on commenting favorably on the revised drawings. Both Commissioners Hawkins and Schaff spoke strongly against the garages — while attorneys pointed out that they had recently received approval from the Zoning Board of Adjustments and that there were plenty of other such properties on Front Street.
“To compare this to other front-loading garages that have already been created is upsetting,” said an outraged Schaff.
WHYY is your source for fact-based, in-depth journalism and information. As a nonprofit organization, we rely on financial support from readers like you. Please give today.






