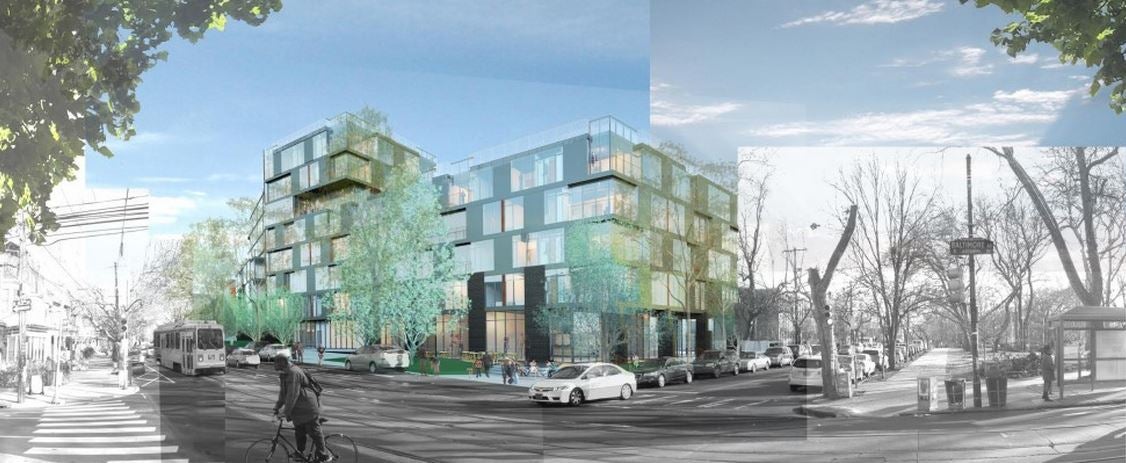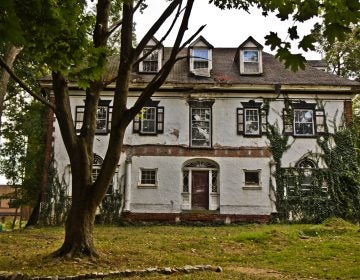Future still uncertain for apartment project at 43rd and Baltimore

This isn’t really a news story, because on Wednesday night, after a 90-minute hearing at the Zoning Board of Adjustment, which was scheduled to start at 4 p.m. but which didn’t begin until around 9 p.m., no decisions were made.
The topic was the proposed apartment complex at 43rd and Baltimore, across from Clark Park. The project, under development by U3 Ventures and designed by architect Cecil Baker, would include 132 apartment units with around 17,000 square feet of retail space on Baltimore Avenue. It would rise to 78 feet in certain sections.
These are some of the reasons why the project was brought to the zoning board:
-
The underlying zoning, RM-1, only allows up to 99 units at the property, with a maximum height of 38 feet.
-
The underlying zoning does not allow commercial space.
-
The underlying zoning, virtually everyone agrees, is not appropriate for the property.
-
The proposed zoning, per the district plan prepared by the Planning Commission, is CMX-2.5, which designation would still not accommodate a 78-foot building.
The preparation of this project has been called unique, because of the process the developers employed in designing it. That process, by all accounts, included early and frequent consultations with neighborhood residents. It is said to have been designed “from the ground up.”
Unfortunately, that community-driven design does not seem to have been guided by zoning considerations. Last year, after honing the concept, the developers asked Councilwoman Jannie Blackwell to introduce a bill that would allow the project to be built without zoning variances. Blackwell declined and told the developers to go to the zoning board instead.
Legally, developers seeking variances are required to prove that the zoning designation of their property represents a hardship, meaning it can’t feasibly be used in the way the code permits. The zoning board also considers, as one factor of many, the surrounding community’s support of or opposition to the project.
The following parties have expressed support for the proposed apartment complex at 43rd and Baltimore: Spruce Hill Civic Association, Friends of Clark Park, University City Historical Society, University City District, Philadelphia City Planning Commission, Civic Design Review Committee, and … Councilwoman Jannie Blackwell.
The following parties have been opposed: Mary McGettigan and Dr. Larry Caputo, who live in the same house on the 4500 block of Pine Street.
In making their case to the zoning board, the developers argued, through attorney Matt McClure, that the project would be sensitive to Clark Park and the character of Baltimore Avenue while bringing more density, eyes on the street, and commercial amenities to the neighborhood. They argued, through McClure, that the current zoning is inappropriate, and the 1.1-acre property couldn’t be developed to its standards at anything less than a prohibitive cost.
Mary McGettigan made the following arguments:
-
The project’s height and massing are out of scale with the surrounding community.
-
The project conforms to neither the current zoning nor the proposed zoning.
-
The developers failed to articulate a case for why they have a hardship, relying instead on the support of neighbors and community groups.
-
“If the board wanted to grant this request you might as well just tear up the zoning code. … This is in a sense just making it up as they go along.”
McGettigan also suggested that the project had garnered so much support because area residents were afraid that a project built by right on the property would be much worse. Matt McClure objected to that statement on legal grounds, and some neighbors protested the characterization vocally. McGettigan hedged and said that neighbors were “anxious” about the by-right possibilities, which statement was also followed by legal objections and vocal protestations. She hedged again and said that the support was given “under duress.” Objections. Protestations.
Zoning board chairwoman Julia Chapman made the following statements to the development team:
-
“I just have a different perspective of Baltimore Avenue.”
-
“Why don’t you want to complement what’s been there and continue what’s been there?”
-
“Why do you have to have 9-foot ceilings? I don’t have 9-foot ceilings.”
-
“It’s height-creep, and I just don’t like it.”
Zoning board member Carol Tinari made the following statement: “On Rittenhouse Square, whether the buildings are new or old, the ceiling heights are 9, 10, 11 feet … that’s just a statement I’m making.”
Around 10 p.m., when the hearing was threatening to conclude, zoning board chairwoman Julia Chapman asked about whether the variances requested were the minimum variances to eliminate the hardship, preceded by the following phrase: “I’m going to shoot myself for asking this, but …”
Board member Greg Pastore, a frequent asker of principled questions—Pastore helped write the zoning code, and once suggested to me that if we treated traffic laws the way we treat zoning laws, we’d all be dead—responded with the following rejoinder: “Oh, I hate myself all the time.”
Zoning board chairwoman Julia Chapman said that the board would make a decision on the project within two weeks.
I’d like to conclude with the following questions, which may be regarded as rhetorical:
-
Can a process that’s not guided by rules result in a positive outcome?
-
If so, what can be learned from a non-rule-based process that results in a crowd-pleasing outcome?
- Should there be rules?
Full video of presentation to PCPC below
WHYY is your source for fact-based, in-depth journalism and information. As a nonprofit organization, we rely on financial support from readers like you. Please give today.




