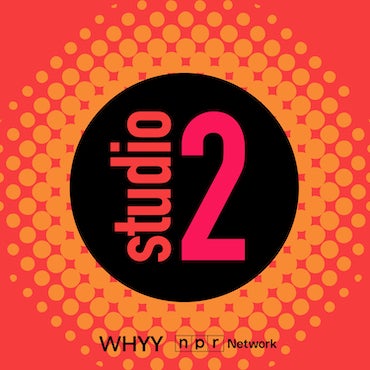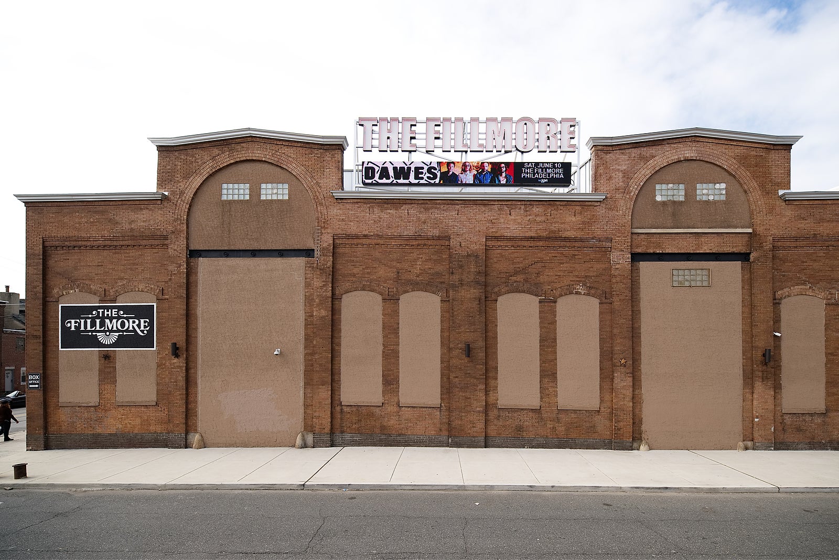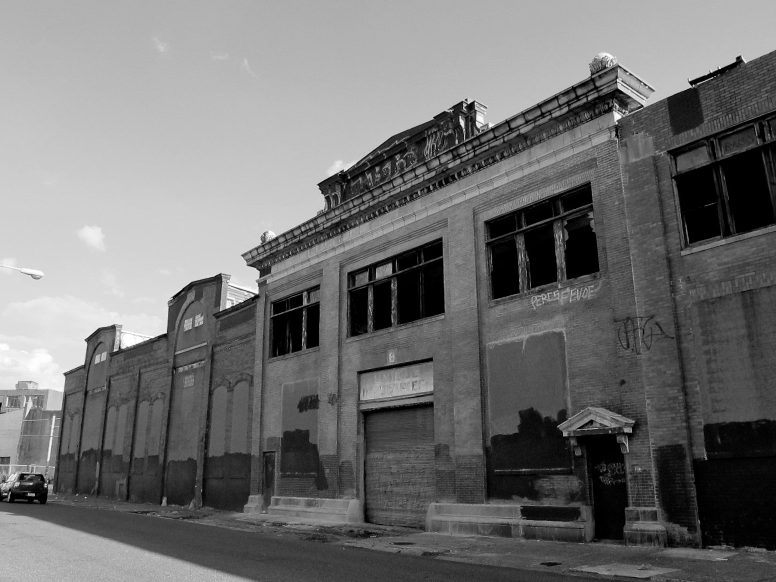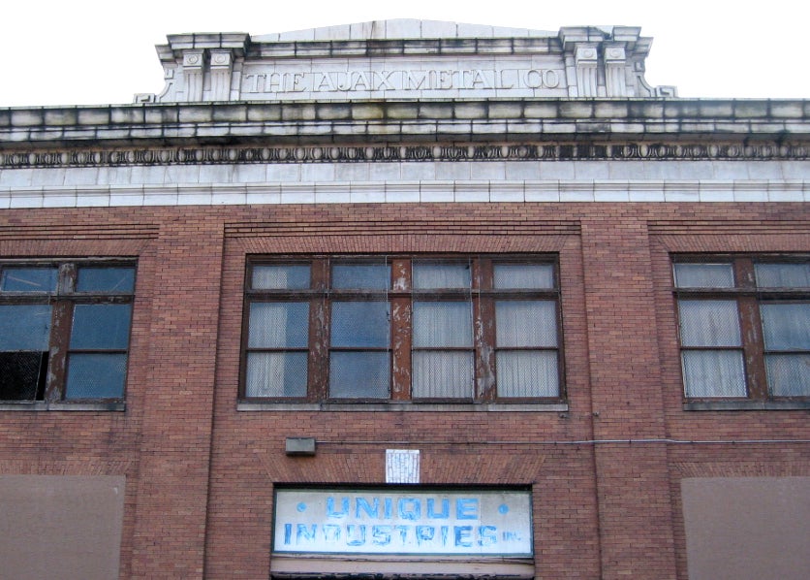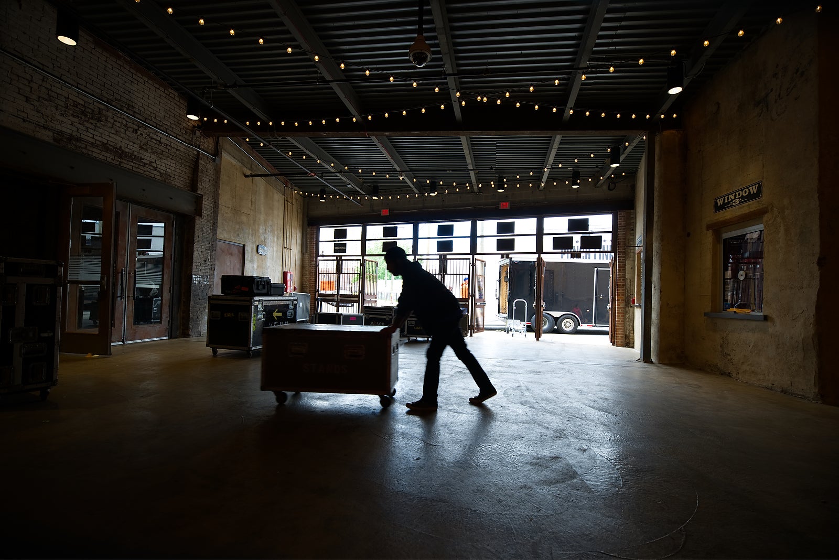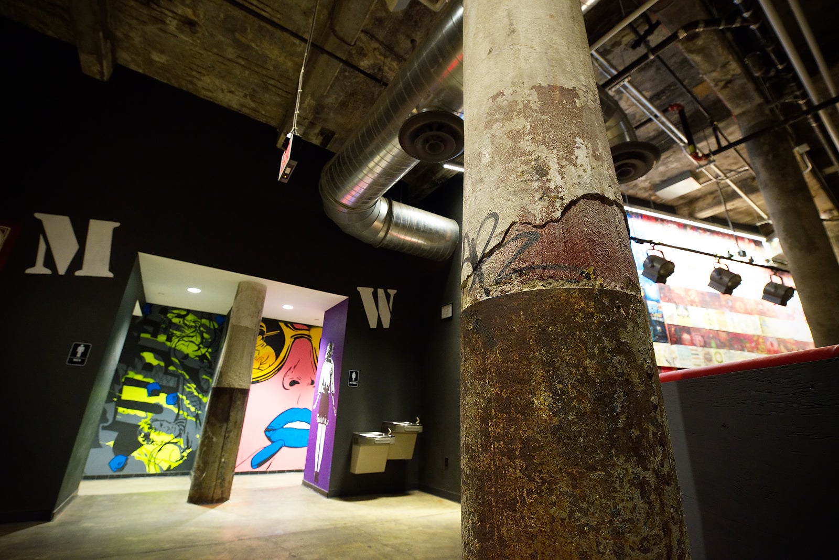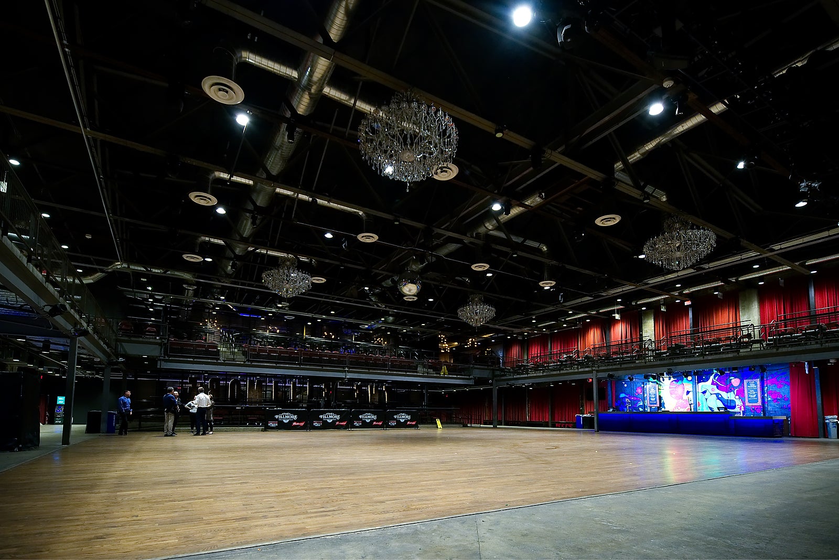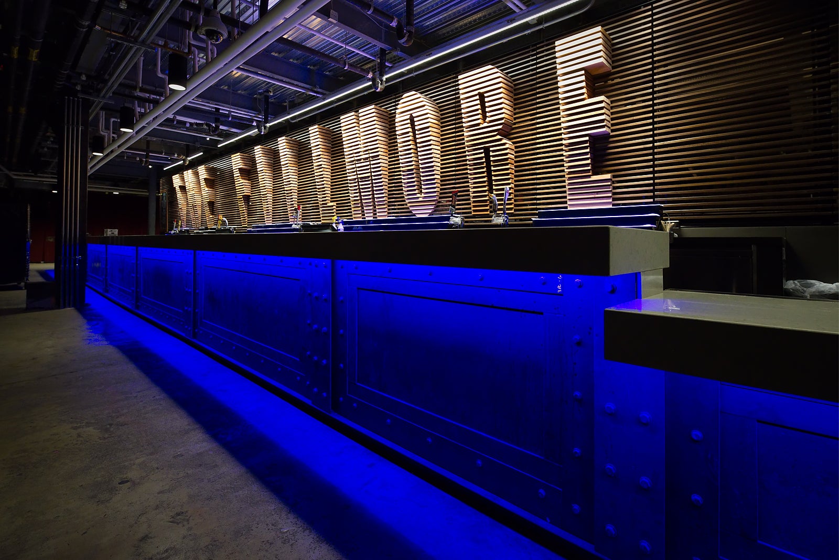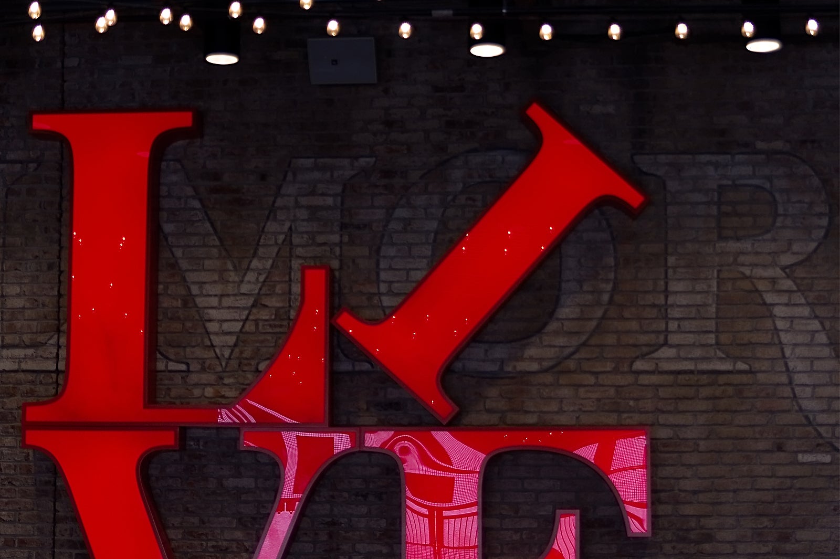Fillmore Philadelphia finds preservation and economic development working in concert
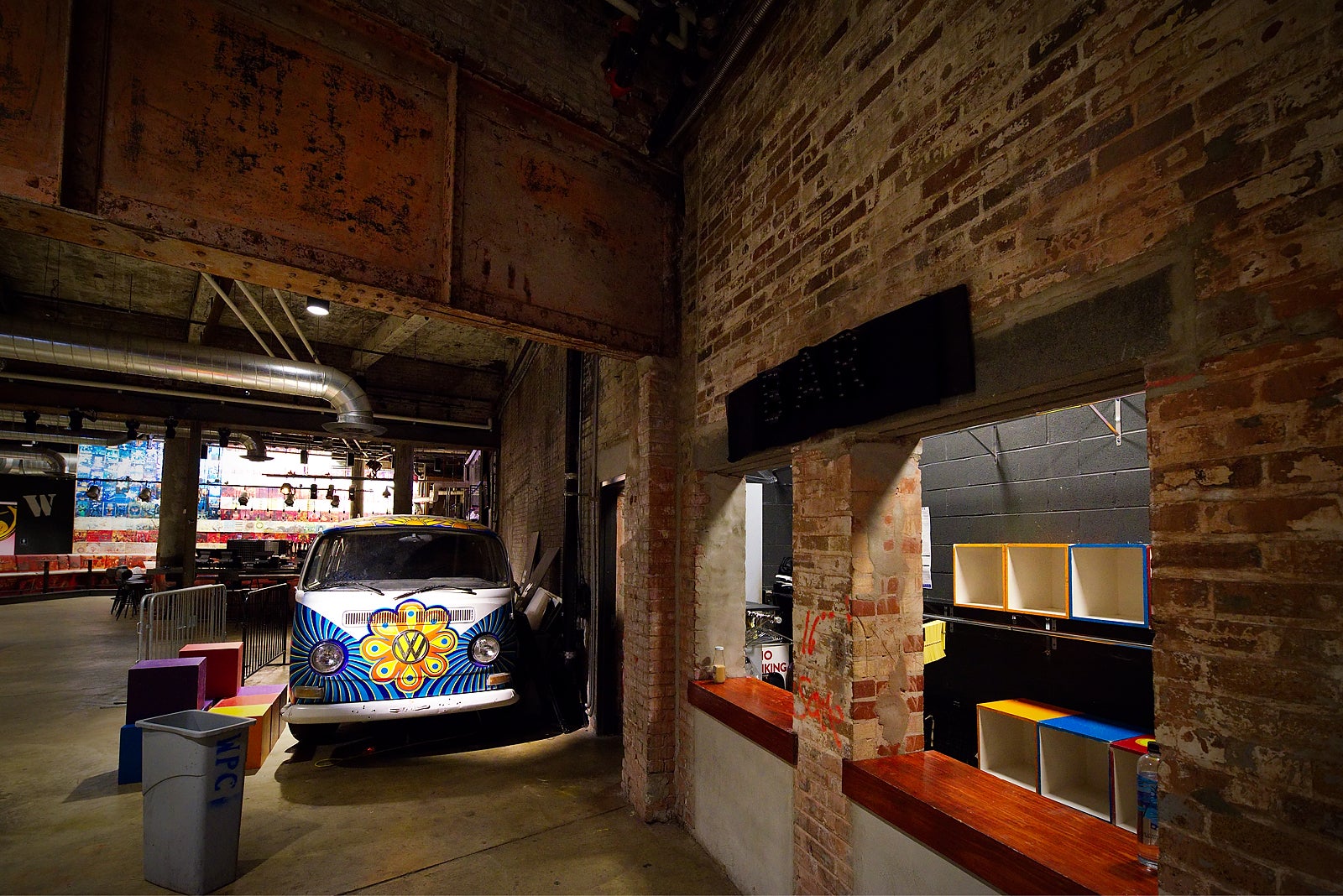
Among the projects to be honored this week by the Preservation Alliance for Greater Philadelphia is a renovation that hits all the right chords: it preserved a 124-year-old building that speaks to the city’s industrial heritage, repurposed key elements of the structure to tell its particular story, and is an economic development engine for the neighborhood.
It is also the epitome of cool.
The transformation of the Ajax Metal Company complex into the Fillmore Philadelphia and several other businesses will receive the Preservation Alliance’s Economic Impact Award on June 7. The award and the recipients spotlight how preservation and economic development need not be opposing forces.
Heavy metal history
The Ajax Metal Company, established in 1880, grew into its buildings, bordered by Frankford Avenue, Richmond Street and Allen Street, between 1893 and 1944. The company produced sheet metal and smelted and refined lead, brass, tin, copper, zinc and various alloys used in machinery bearings and car parts, according to the Workshop of the World website.
The buildings were constructed of reinforced concrete with steel trusses and brick curtain walls. The complex contained crucibles, a foundry, an electric furnace, laboratory, offices, receiving and shipping bays, and storage space. The recent rehabilitation work discovered train tracks running through the bays into the building. Research by the architectural and design team revealed the buildings also were used to manufacture ammunition during World War I and store goods that were shipped to Britain during World War II.
The Ajax company continued to operate until 1950. The buildings were later used as warehouses, but were abandoned and fell into disrepair in recent decades.
Surgical steelwork
In 2006, developer Michael Samschick of Core Realty bought up several blocks around Frankford and Delaware Avenues, including the vacant Ajax complex. He hired Woodcock Design to develop a master plan for his vision of an entertainment venue at the site, restore the building shell, and help secure tenants to make it a success.
“Michael has a knack for finding properties that become wonderful spots,” said principal Janice Woodcock, who had worked with Samschick on the reuse of another factory building in Fishtown. Remnants of the city’s industrial past had created a void between Northern Liberties and the Delaware waterfront, she said, “and he found a way” to activate it.
Woodcock, a former director of the Philadelphia City Planning Commission, was hired to guide the project through the city approval process, which went smoothly and quickly. She credits Interface Studio with helping to sell Samschick’s vision for the site to city agencies and area residents, who had concerns about the impact of a large music venue on the neighborhood.
The current occupants of the former metal factory are the 26-lane Revolutions bowling alley; the headquarters of Philadelphia Distilling, which includes a spectacular, four-story glass partition between the bar/tasting room and the gleaming copper pots; and the anchor tenant, Live Nation’s Fillmore Philadelphia, a 2,500-capacity music hall that opened in October 2015.
Live Nation had been shopping the Philadelphia real estate market for 10 years, and had considered repurposing the Boyd Theatre, “but the timing wasn’t right,” Woodcock said. When the Ajax space became available, “everybody was in the right place at the right time.”
The larger challenge was rehabilitating the long-neglected building. To restore the badly deteriorated concrete roof, rather than remove the old trusses, “we doubled the support with new trusses that we made to look like the old ones, with the same configuration,” Woodcock said. The team had to raise the roof three feet to make room for what would be a VIP club, appropriately dubbed The Foundry, within the venue. Those trusses were removed and replaced with identical supports.
“The steelworkers were from Contrast Metal Works and they were amazing. There was a lot of steel in there, and it had to be done like surgery,” Woodcock said.
The brickwork was harder to match, but the rough-hewn surfaces of the Ajax building are part of its character and the inspired interior design.
Grit and Graffiti
The design firm EwingCole began its relationship with Live Nation just after Hurricane Sandy, which had devastated the Jones Beach Amphitheater on Long Island. The 2012 superstorm had destroyed the stage, dressing rooms and concession stands, and knocked out the electrical system. “We were called in to do an emergency restoration,” explained EwingCole principal Craig Schmitt. “In five short months, we were able to bring the venue back online.”
The architecture and engineering firm is better known for designing sports venues, including Citizens Bank Park, MetLife Stadium, Hialeah and many other racetracks. But Live Nation was impressed with the Jones Beach turnaround and the firm’s recent repurposing of an historic Coney Island building into a restaurant and part of a theater. “They said, we’re about to start this new venue in Philadelphia. Would you guys be interested in doing the interior for us? We said, absolutely.”
Schmitt and interior design associate Shannon Noon recalled their first visit to the Ajax building in winter 2014. “The building was in a state of ruin,” Noon said. “There were holes in the roof, it was quite cold, and it had snowed. There were piles of ice and you had to be very careful where you were walking. It’s amazing that someone saw the potential of this building.”
Defining features of the interior at that time were grit and graffiti. The graffiti served as inspiration for design elements, Schmitt said. “We were going to feature some of it in the character of the building, and then we realized maybe that was a mistake,” because the team was uncertain about the meaning of the messages. “Instead, we fabricated some of our own graffiti.” The original writing is still on the walls, however, hidden behind drapes.
The grit remains on view. “This building had grit in spades. Which is great for a Fillmore music venue, which is known to be this kind of raw industrial space. It’s the vibe that Live Nation is after in these kinds of venues,” Schmitt said.
“It was also very fitting for Philadelphia, which is this blue-collar, gritty city. It’s the Rocky story, it’s the neighborhoods – it’s all that.”
Jason Bray, Live Nation’s Philadelphia market general manager, was with the Ewing Cole design crew on that wintertime tour and in the brainstorming sessions that followed.
“In the beginning, it was just an old factory. It took some convincing of our team and myself” that the interior could be transformed, Bray said. “We were walking around here in the snow, in hardhats and ponchos. It was hard to see some of the vision from the architectural and design side.”
Post-industrial rock and roll
The storyboard meetings of owner and designers helped forge the narrative of the Fillmore Philadelphia: a venue that would reflect and connect the history of the Ajax building, its neighborhood and surrounding city, and the heritage of the Fillmore rock halls.
“The true challenges for us were dealing with the elements that were here. We had no original drawings to work from, and we had to keep coming back out and looking, making sure we weren’t going to collide with some existing pipe or truss,” Schmitt said. “For us, the other challenge was creating an environment that speaks to Philadelphia, but also speaks to the Fillmore brand and its music history.”
The architects and designers also had to work within a specific budget set by Live Nation to make the business proposition viable. “We had to very creative about the choice of materials and finishes, and getting the maximum out of the minimum. They were willing to spend money to create certain feature elements that had a wow factor. Other things, like the railings and stairs are just unfinished raw steel. All the floors are unfinished concrete,” Schmitt noted.
Philadelphia’s signature LOVE sculpture becomes “LIVE” to honor the parent company, with a ghost image of the San Francisco Fillmore logo serving as backdrop on the brick wall behind it. A giant exposed steel girder runs overhead, a remnant of the industrial superstructure that becomes a design element in the theater lobby. The Ajax company sign is recreated on a lobby wall.
An abandoned 1968 Volkswagen minibus salvaged by Live Nation (near Highway 61, of course) has undergone a psychedelic makeover and now serves as setting for merchandise sales. A collage of 450 vintage Fillmore posters form a huge Betsy Ross flag behind the lobby bar. Fillmore impresario Bill Graham’s mandatory red velvet drapes, wood dance floors, and crystal chandeliers adorn the main music hall.
Fire doors from the original foundry and timbers reclaimed from other parts of the building were used to build the lobby bar and surrounding benches and tables. The blue, riveted steel plating of the Ben Franklin Bridge inspired Noon’s design of the main bar in the auditorium.
Lettering found on an Ajax munitions box is worked into graphics on the walls leading to the restrooms. In the upstairs club, the original smokestack was preserved, and hot red lights installed inside recall the power and glory of the original factory.
Bray, of Live Nation, said the architecture and design teams “delivered a macro vision of what the design was going to be. And this is it, the feel you get when you walk in here.”
Planning is underway to continue the development of the site, including a walkway along Canal Street, which takes the path of a culverted creek that ran down to the river, Woodcock said. Having the Fillmore project “in this location will allow the whole district to grow up and bring out the backbone and history that is there.”
WHYY is your source for fact-based, in-depth journalism and information. As a nonprofit organization, we rely on financial support from readers like you. Please give today.

