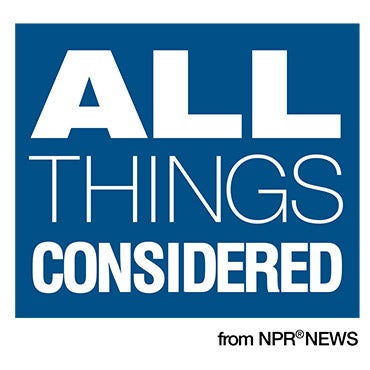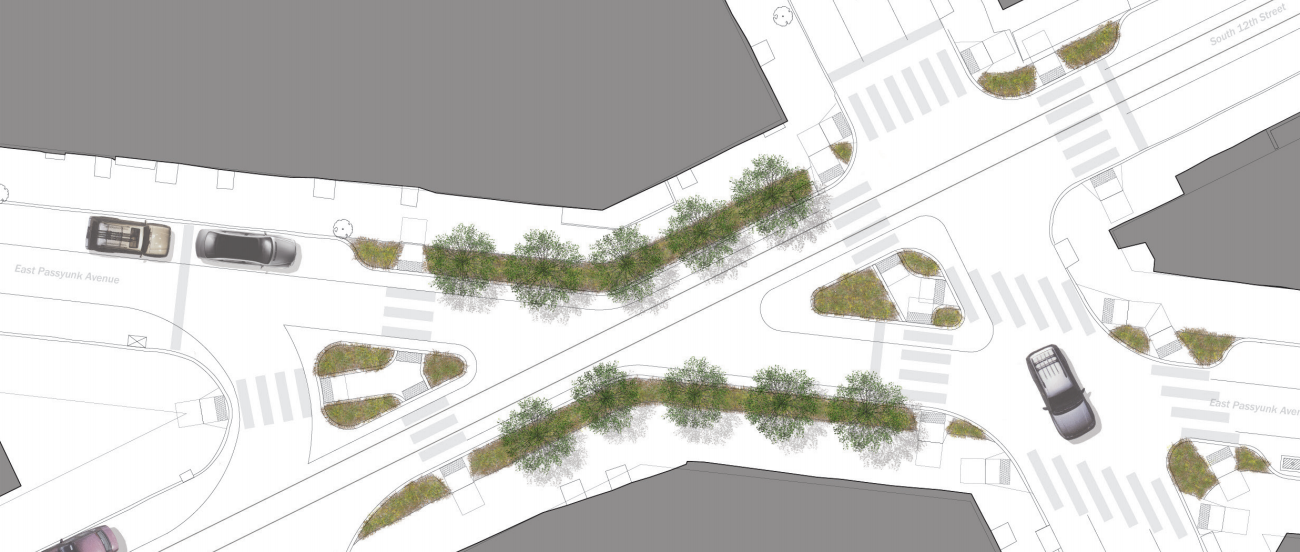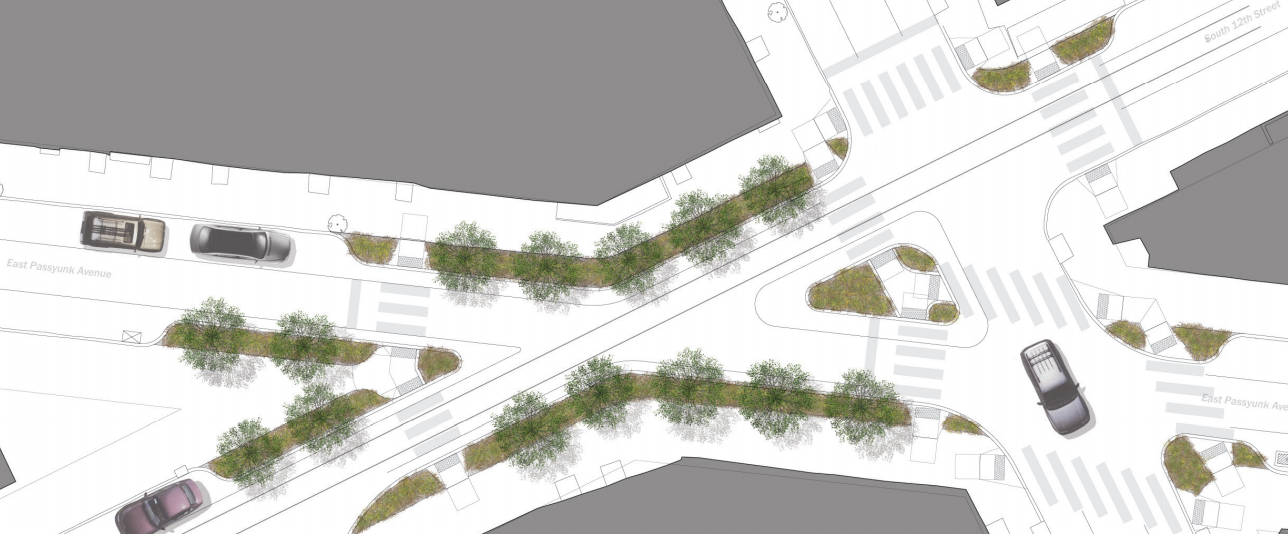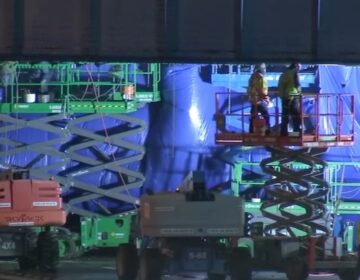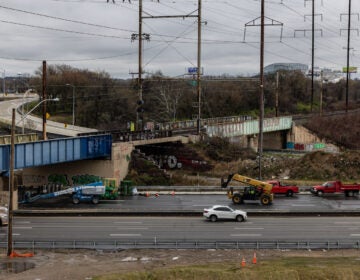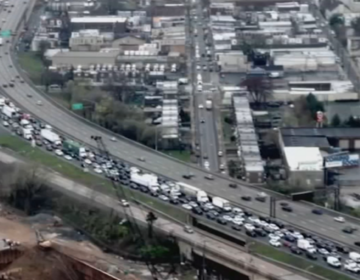East Passyunk Crossing neighbors weigh in on redesign plans for E. Passyunk “sneckdown” intersection
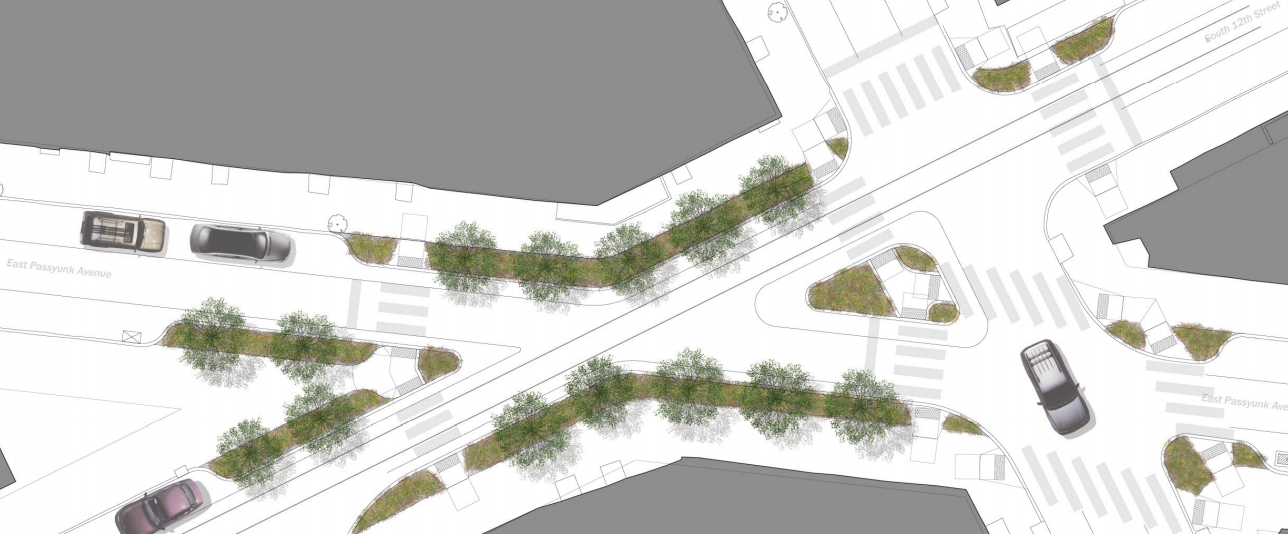
Back in May, we brought you an update on one of the “sneckdown” intersections where East Passyunk Avenue meets 12th and Morris.
The Passyunk Avenue Revitalization Corporation and the Commerce and Streets Departments are planning to install a more pedestrian friendly infrastructure, bring the curb cuts into compliance with the Americans with Disabilities Act, and modernize the traffic signals for both drivers and pedestrians, at a cost of around $700,000.
When we last left off, there were two possible designs under consideration. Both would bump out curbs and sidewalks and create pedestrian traffic islands, while Alternative 2 would eliminate the right turn slip lane from E. Passyunk onto 12th Street.
The broad strokes arguments for the plaza presented by PARC executive director Sam Sherman will be familiar to PlanPhilly readers:
– reduce injuries by cutting the amount of time pedestrians have to spend in the cartway when crossing the street
– improve traffic flow
– create space for more planters to green the avenue, and public seating for more social space.
There seemed to be broad agreement among attendees that the traffic signals here aren’t timed properly, but opinions diverged on the other items, including the veracity of the plans’ pedestrian safety credentials. The arguments against the plan came in three basic flavors:
1. Eliminating the slip lane would inconvenience some people who live nearby.
People driving home on E. Passyunk who live southeast of the peninsula would have to drive a few blocks out of the way to get east of the Avenue. The Streets Department presented a graphic with a few different possible detour patterns one might take, depending on the destination. I’ll update this article when I receive a copy of that image later today.
2. It would eliminate several curb parking spaces.
Ordinarily this might have been enough to sink a plan like this, but in this case presenters made clear that no change wasn’t one of the options.
That’s because Americans with Disabilities Act design regulations require the curbs to be extended anyway the next time these sidewalks are redone, so the illegal curb spaces would be going away. At the current sidewalk width, the curb cuts would have to be built at too high a gradient, so the curbs need to come out into the street further.
Five of those spaces though are illegal but informally-recognized curb spaces. Some attendees who opposed to the removal of the parking spaces disputed their illegality.
Interestingly, the more popular Alternative 1 configuration would leave the intersection with one fewer parking space than the Alternative 2 plan that eliminates the slip lane.
Both would remove the seven parking spaces around the intersection, but Alternative 1 would add one space elsewhere, and Alternative 2 would add two spaces.
3. It’s always been this way/I’ve lived here longer than the supporters.
Andrew Stober recently introduced me to the term “informal authority” which I think is very helpful for making sense of Philly neighborhood politics.
Many of the comments objecting to the proposal were preceded by an announcement of how long that person or their family had lived in the neighborhood, with the implication being that their opinion should weigh more in the straw poll.
Even the current design of the intersection itself was considered to be imbued with some informal authority, just by virtue of its having been around for so long.
Several attendees raised suspicion that most of the project’s supporters were not from the neighborhood. The official who came to present the Streets Department plans was questioned about where he was from and if he had personally observed the intersection in question.
One attendee suggested that if there is a street safety problem, it owes to the inferior moral character of newer residents, who allegedly are less likely to stop and help older pedestrians cross the street.
“One of the problems today is people from other neighborhoods who move into the neighborhood aren’t as responsive to helping their neighbors cross the street,” he said “‘Here, let me help you’ like a cub scout or a boy scout. That’s what’s missing today. We don’t need that stuff [referring to the design changes – ed.]”
Joseph F. Marino of East Passyunk Crossing Civic Association disputed the idea that newer residents have more antisocial tendencies, using his own informal authority to validate them and reminding everyone that his family has lived in the neighborhood for over a century.
My point in including these bits of color isn’t to mock or disrespect anyone, just to try to illuminate for those who don’t frequently attend community meetings what the politics are like, and why we don’t always see the most cutting edge planning ideas catching fire with the civic associations or City Council.
By the end of the meeting, after it sunk in that the illegal parking spaces would be going away no matter what, most attendees warmed up to Alternative 1. In a final straw poll, 24 people supported Alternative 1, 14 people supported both plans, 7 people supported Alternative 2, and 4 opposed both.
Once a final design is selected, the project will be put out to bid. PARC is hoping to start construction in early 2016, and complete the project in June of next year, likely after Flavors of the Avenue.
WHYY is your source for fact-based, in-depth journalism and information. As a nonprofit organization, we rely on financial support from readers like you. Please give today.
