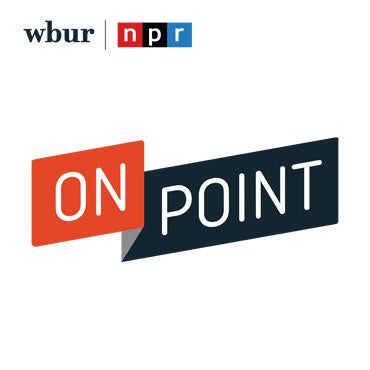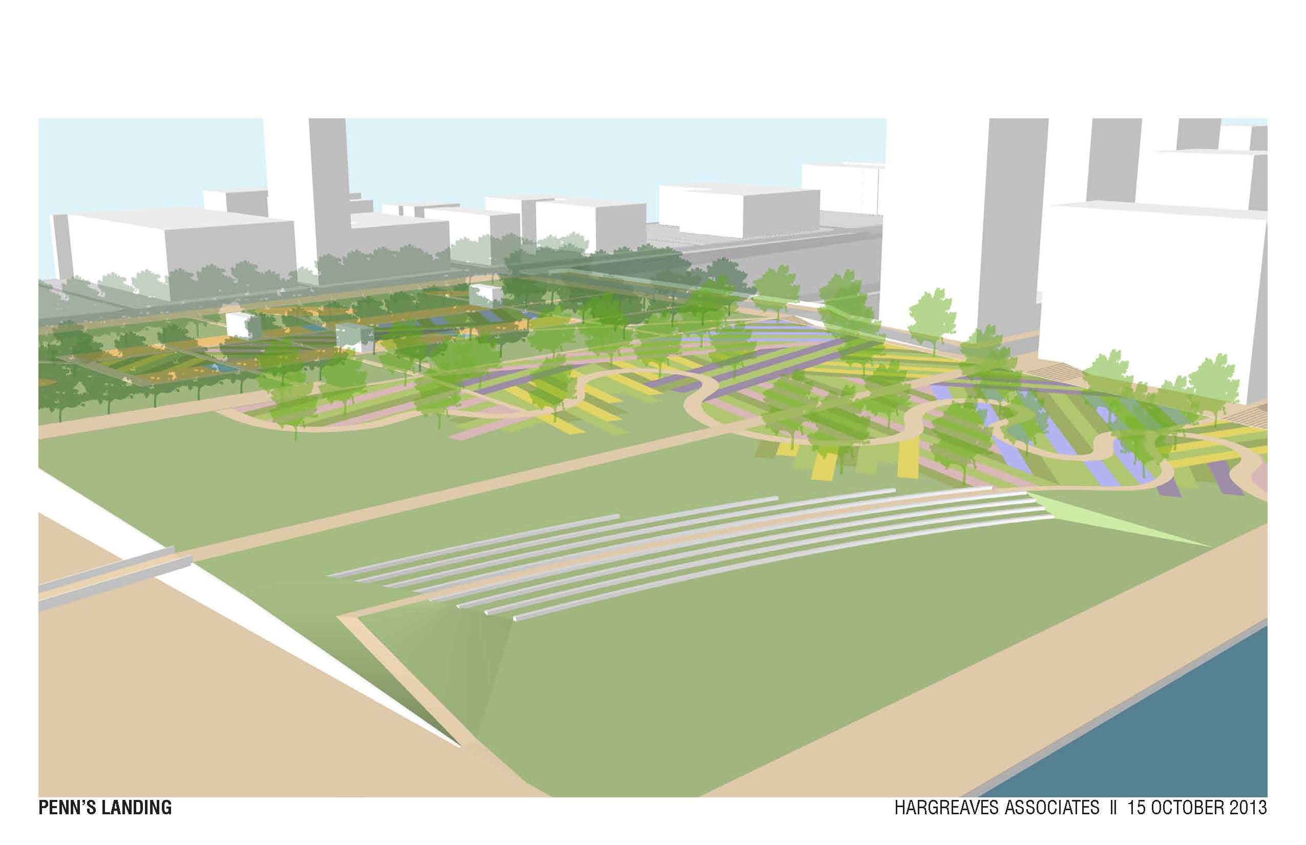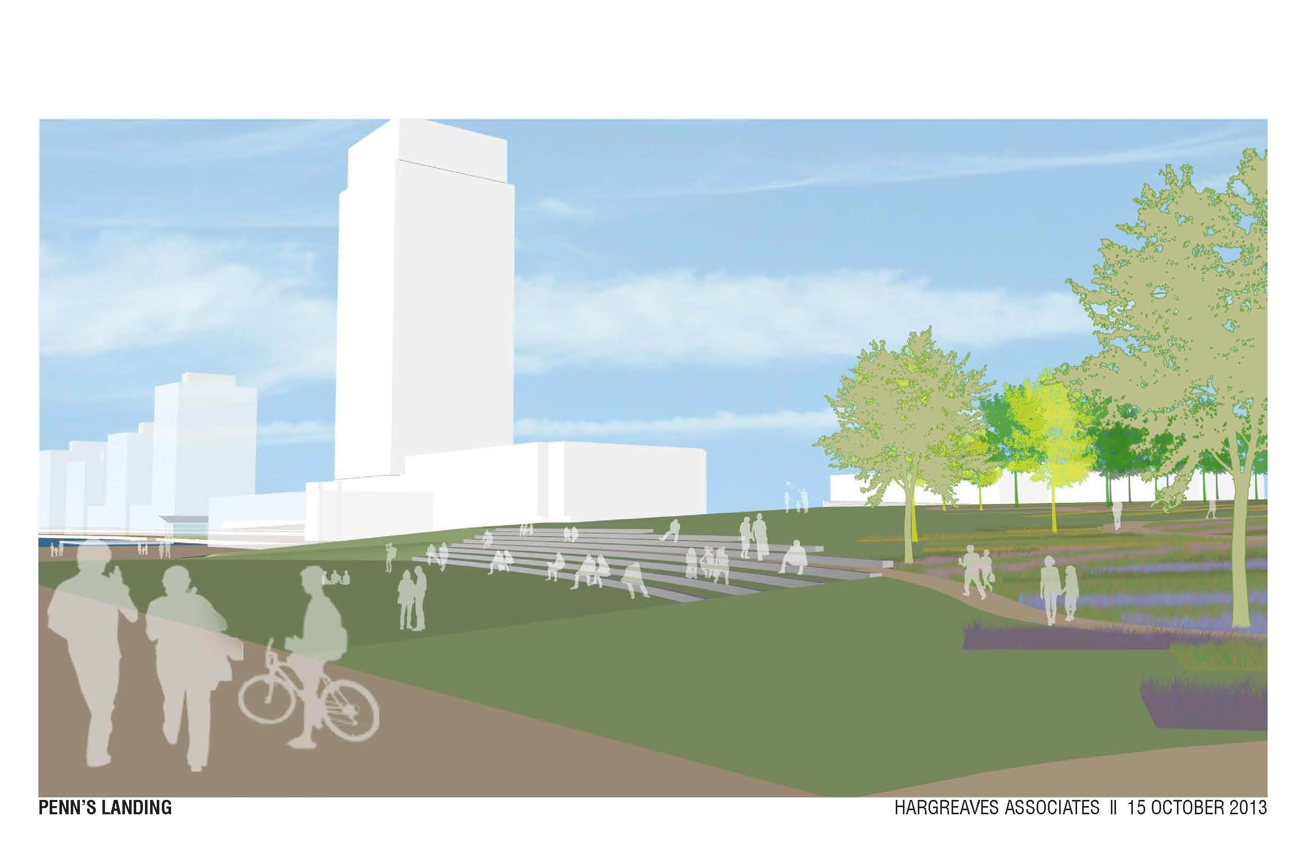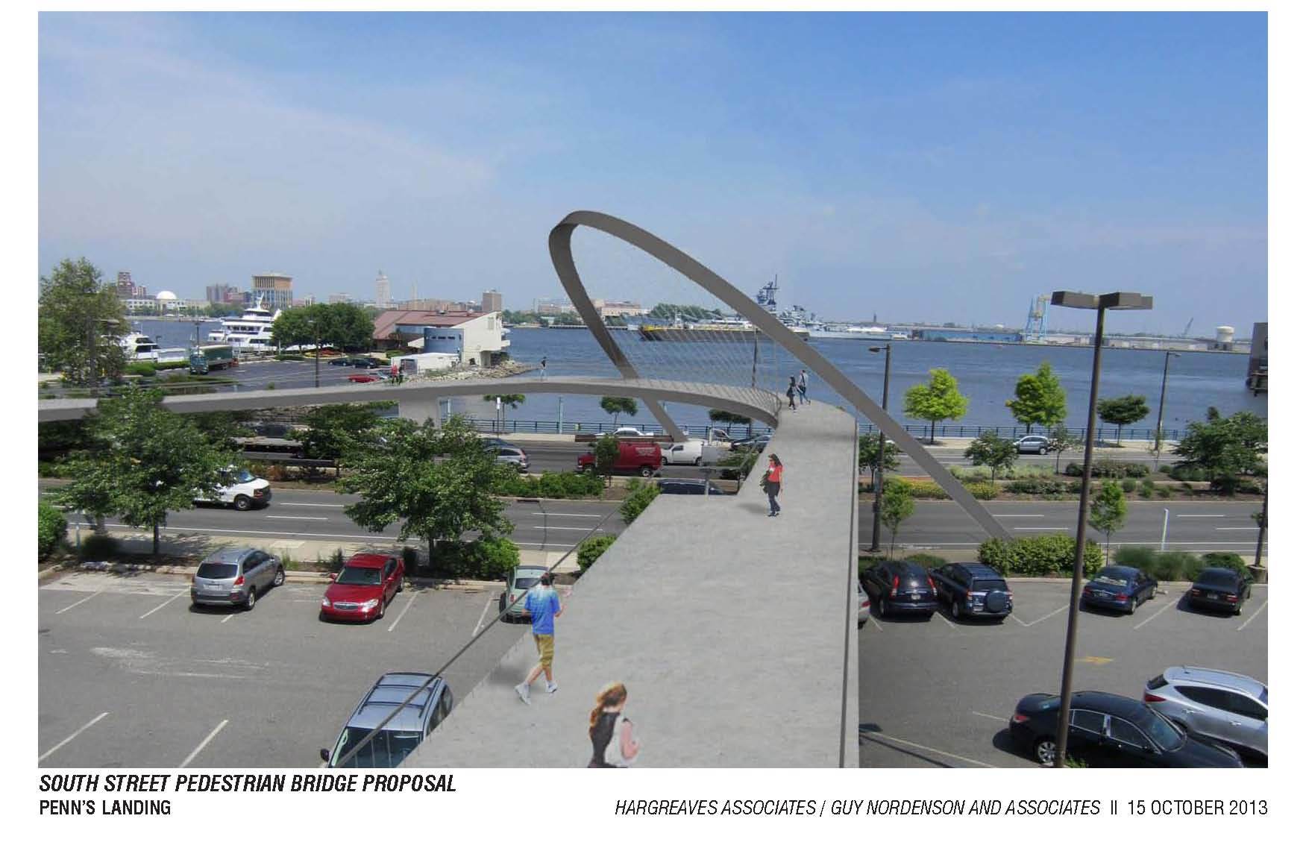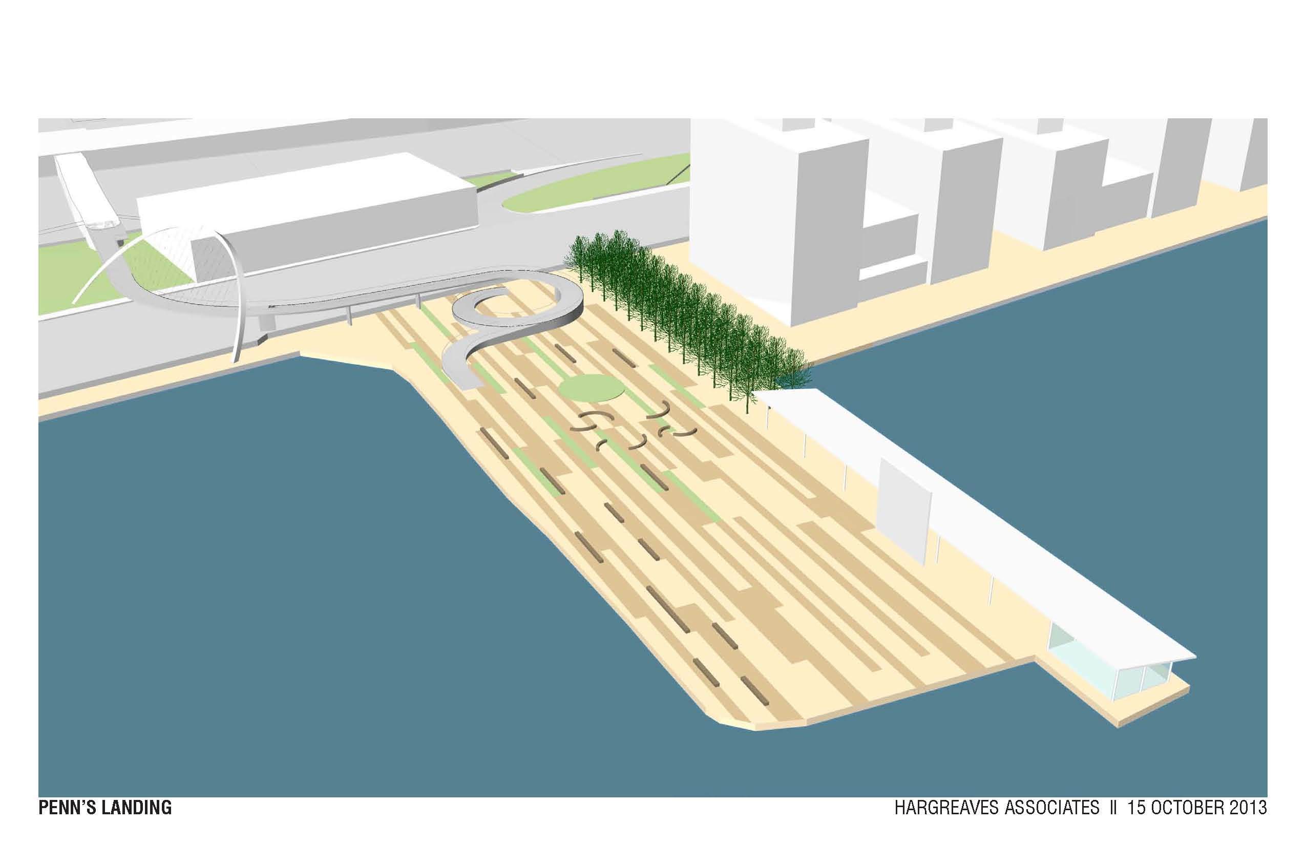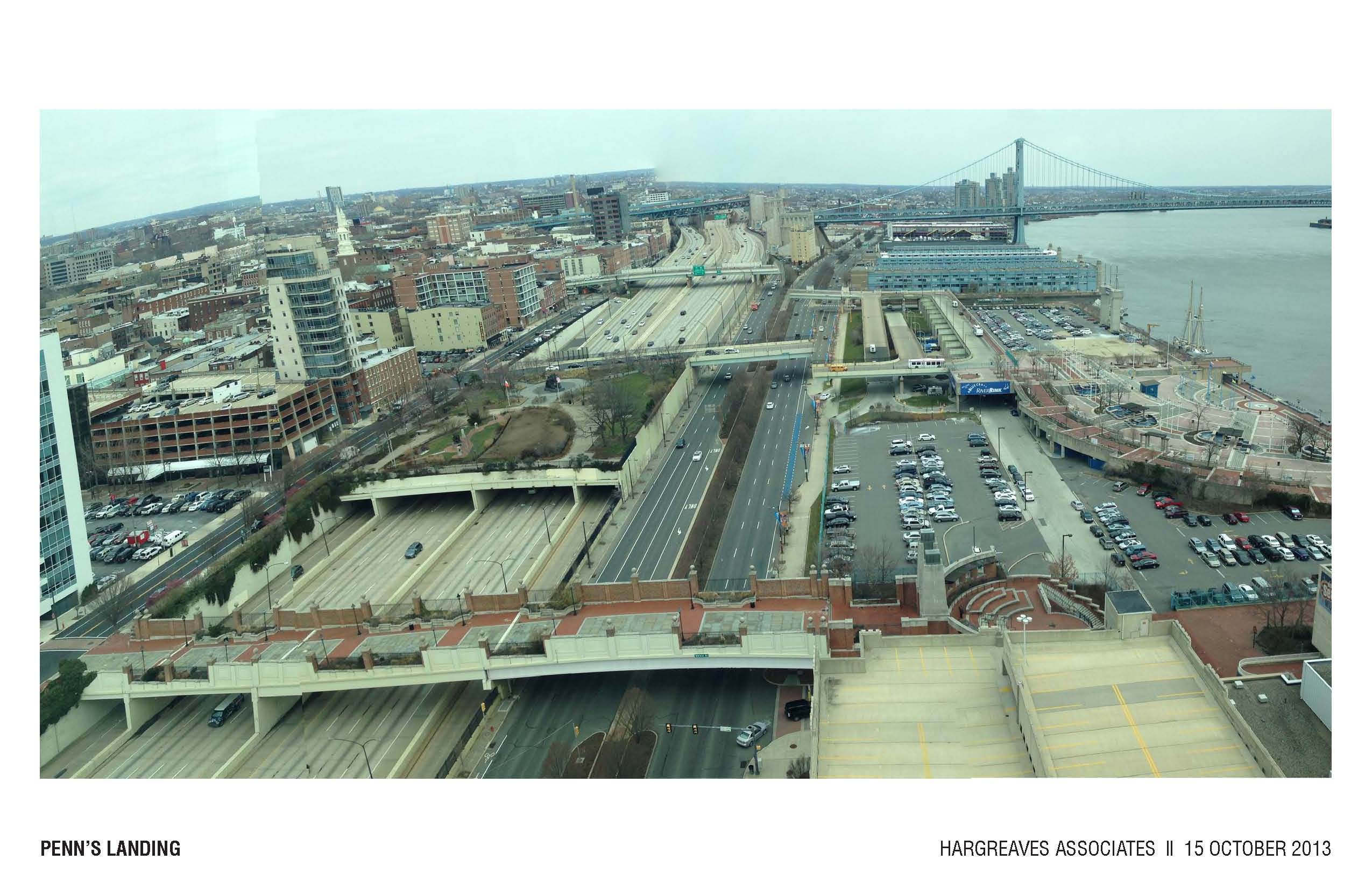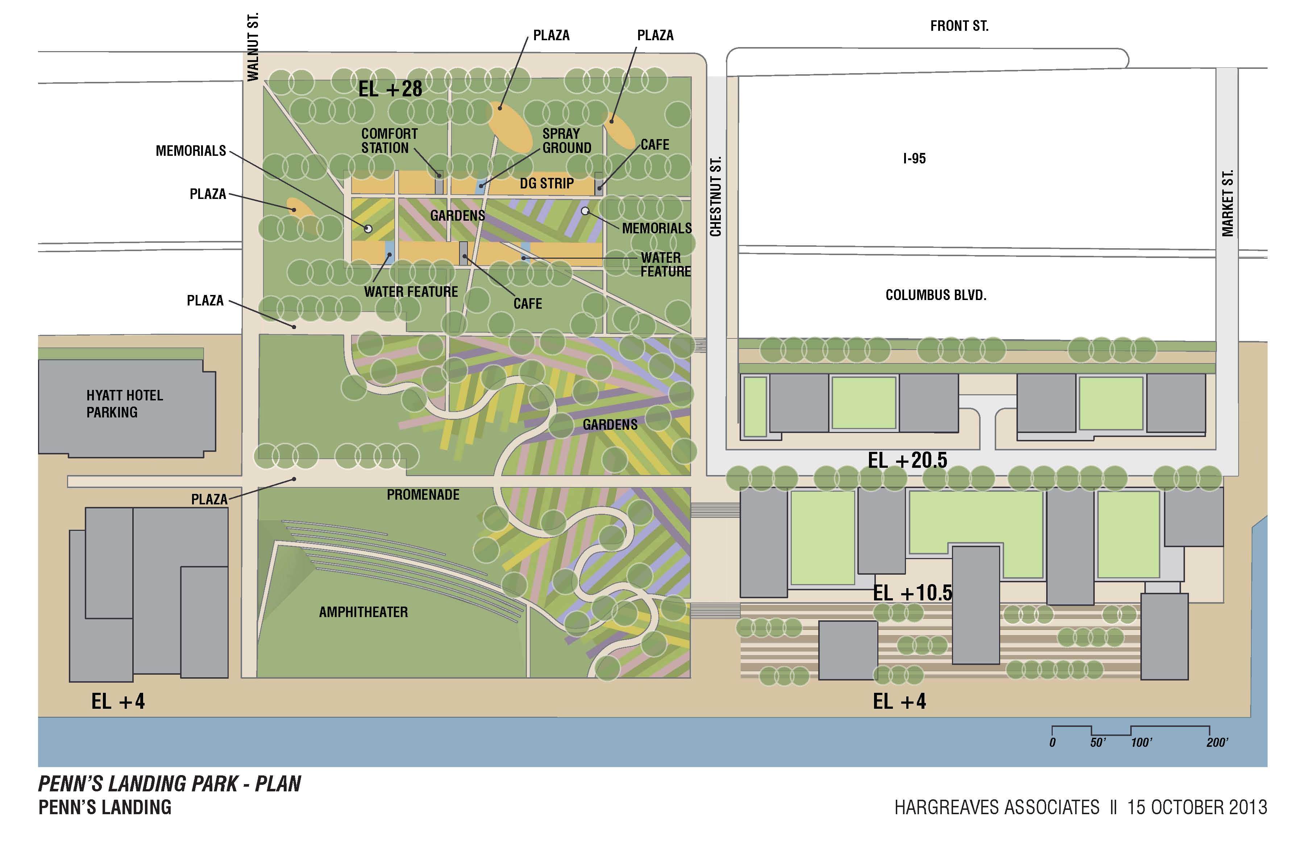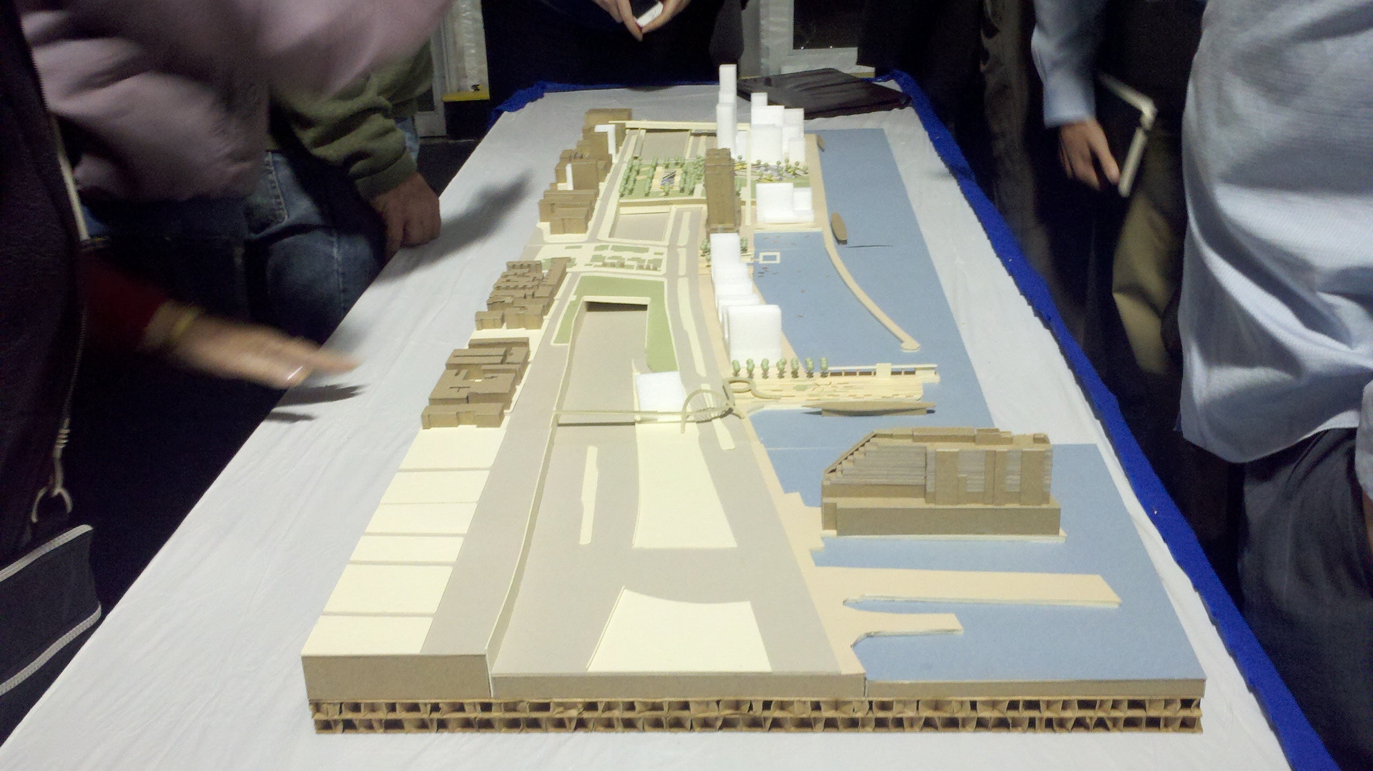DRWC, Hargreaves Associates, give first look at Penn’s Landing’s future
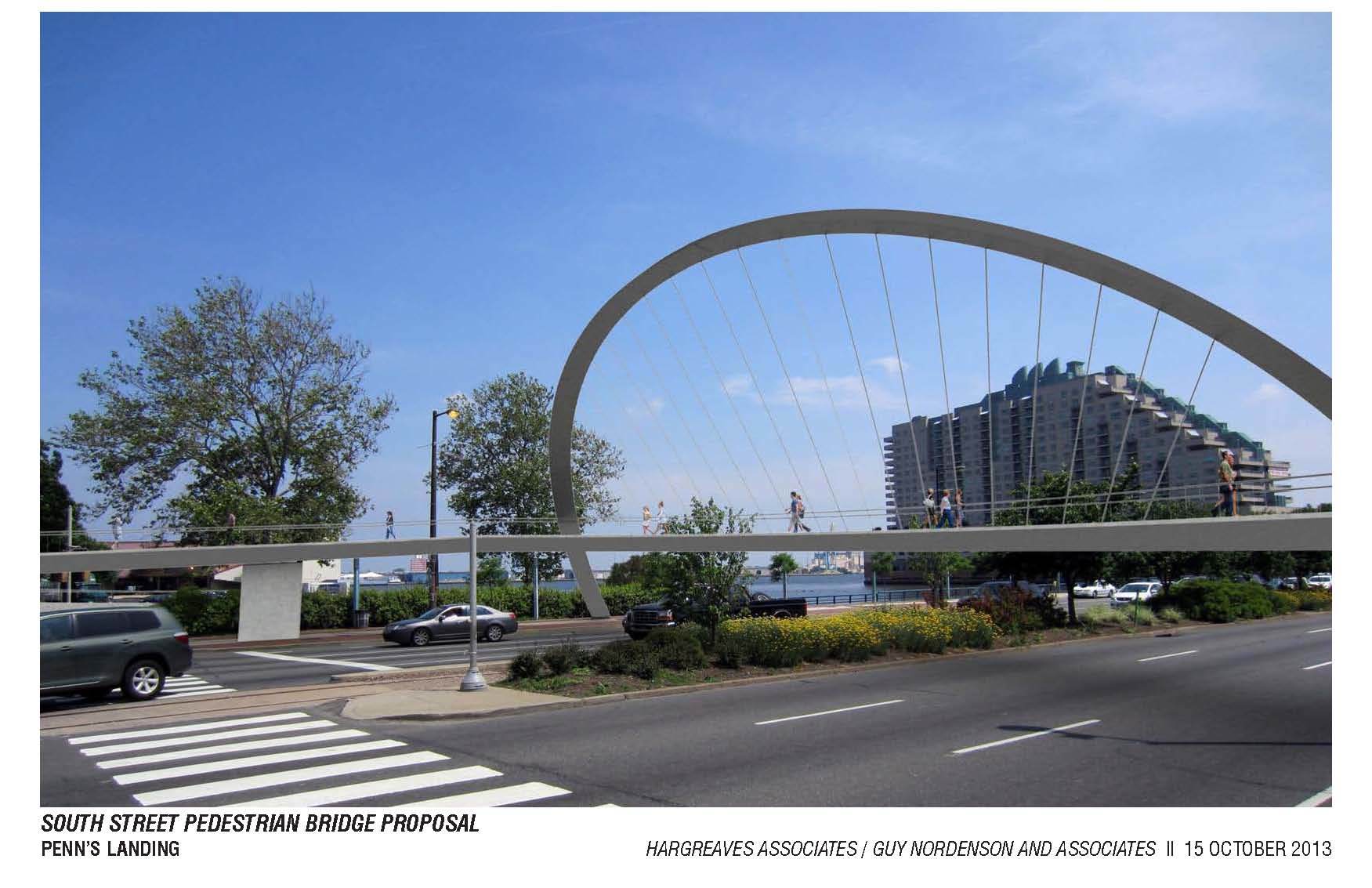
In the future, Philadelphians and visitors could make their way from Old City, across I-95 and Columbus Boulevard and down to the Delaware River by passing through a series of “outdoor rooms,” with carousels and dog parks, playgrounds, public gardens and amphitheater spaces.
This large bridge of a park would span from Chestnut Street to Walnut Street, from Front Street to the river’s edge, said Hargreaves Associaties’ Mary Margaret Jones, who presented these ideas from her firm’s design work for the Delaware River Waterfront Corporation at a Tuesday night event.
A promenade would provide a north-south tie through the park and beyond, connecting it to the Hyatt Hotel and Seaport Museum to the south and an imagined cluster of mid-rise residential and mixed-use development near Market Street. The promenade would traverse green space, but there would also be commercial and possibly residential development along it as well, though not nearly as dense as at Market Street.
The South Street Pedestrian Bridge would no longer drop walkers off on the west side of Columbus Boulevard. It would span the highway with an arched suspension bridge that would become an iconic gateway, Jones said. A very gradual ramp would spiral down from the raised walkway to The Pier Park below.
The Penn’s Landing Basin is where people would have the most contact with the water, she told the crowd at Festival Pier. One possibility: A swimming pool on a barge. The early version of the plan also calls for a waterside cafe.
And then there’s the Penn’s Landing Park itself – the big cap over the roadways that will offer outdoor spaces with trees and gardens, places to walk dogs or play or relax and spaces for markets on the end closest to Front Street. It will then transition toward the river, accommodating changes in grade with amphitheater seating that Jones promised would not look like an empty space when not in use, yet could seat about 850 people. Including the park’s grassy areas, it could fit up to 10,000 people, she said. The lower park could contain urban gardens and outdoor art galleries.
She called the space nearest to the river the waterfront plaza. This area would be “vibrant and active,” not just with people walking or riding bikes, but with some commercial activities as well.
Those who drive to the park would find parking beneath the big structure, she said. Plans include better connections for drivers, walkers, bikers and transit takers, she said. And also those who take the water taxis DRWC will start offering next spring, or the ferry from Camden.
While the development part of the project will be more detailed as design continues, Jones said it would certainly be as important as the open space and greenery. “We’re creating a neighborhood,” she said.
Jones said then when she talks about projects she’s working on, around the country and around the world, “This is the one that gets people’s attention.” Eyes from elsewhere will watch what happens here with good reason, she said. It’s about “unlocking the potential of the Delaware.”
She spoke of other work her company has done in other cities, and said the one most comparable in size is Houston’s Discovery Green. It went from a not-very-green-place to a vibrant spot full of people, activity, and private development. Developers started building near the park as soon as it was finished, she said. The Houston Chronicle reported on the park’s influence in this article earlier this year.
The project is the largest within the Central Delaware Master Plan, the city’s long-range plan to better connect the city and the Delaware River, and to use public projects, such as trails and parks, to promote private development of the waterfront. DRWC President Tom Corcoran called the Penn’s Landing project “bold, but attainable.”
“This is the next step in how you get there,” said Deputy Mayor for Economic Development Alan Greenberger, who is a DRWC board member. The “there” is connecting the city to the Central Delaware, and this project would make that connection at the very core of the city, he said.
Hargreaves is about half-way through the design process. By January, key details such as building massing, cost projections and phasing will be determined, and the ideas presented Tuesday night at Festival Pier will be further detailed. See the slides from the presentation here.
“One of the big things is we have to figure out how to pay for all of this,” Greenberger said. “It’s a lot of money. We are doing some creative thinking in how to finance this, but we’re not ready to talk about it yet.”
After the presentation, DRWC Board Member and Penn School of Design Dean Marilyn Jordan Taylor said a breakthrough in the design process came when Jones deduced that the large park capping the highways between Walnut and Chestnut had to be more than a green bridge to get visitors from one interesting place to another. The park needed to be a designation of its own – the city’s sixth square – enjoyable even without walking down to the water. “This is big enough in its size, it’s physical expanse, to accomodate a lot of ideas,” Taylor said.
The entire presentation and most of the QnA are contained in the video below this article. DRWC and city officials explain what it took to reach this point, and talk about how the project fits in with the city’s waterfront goals. Jones’ presentation on Hargreaves’ ideas so far starts at about the 12:47 mark. To see the rest of the Q and A, go here.
WHYY is your source for fact-based, in-depth journalism and information. As a nonprofit organization, we rely on financial support from readers like you. Please give today.

