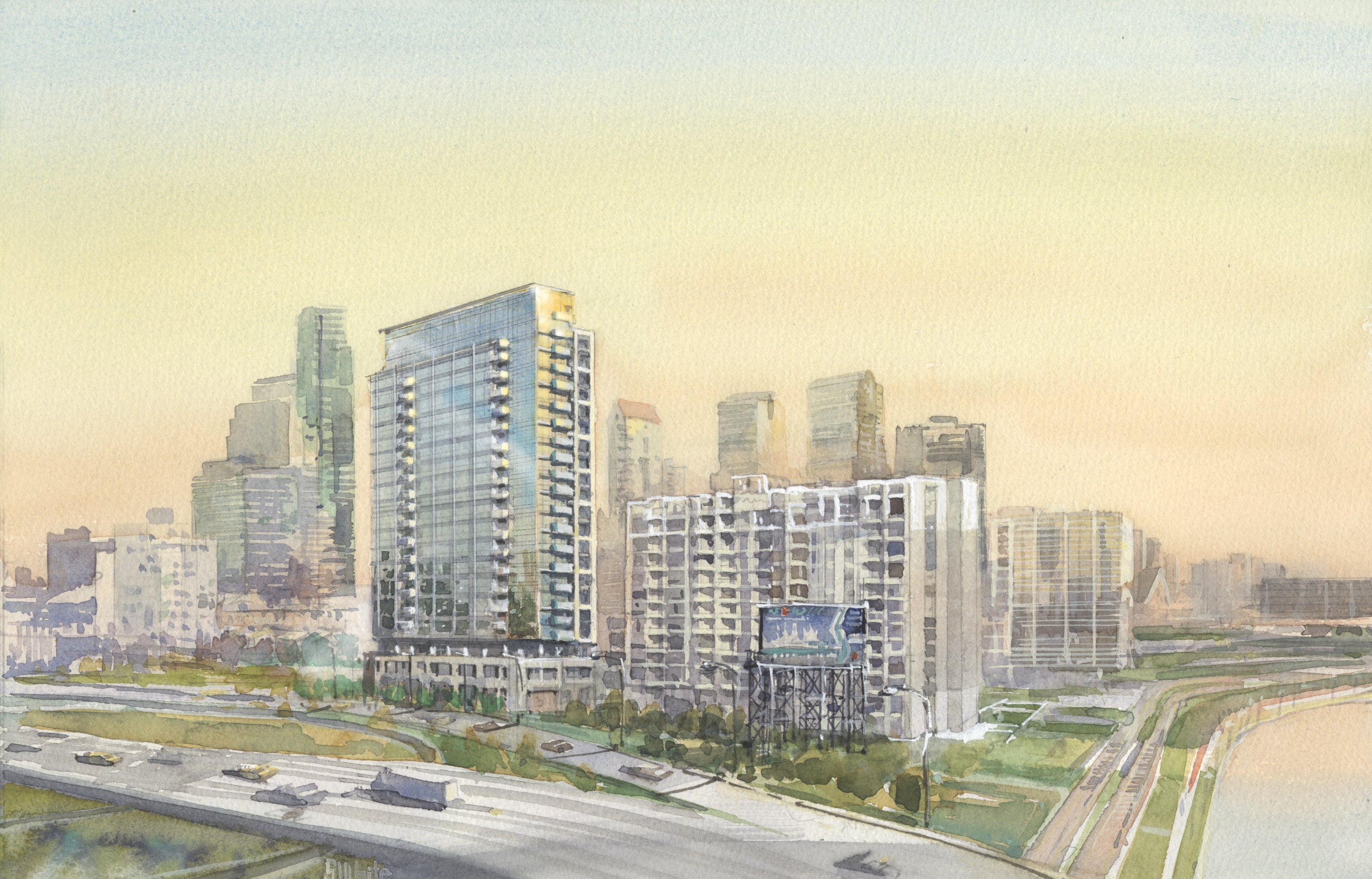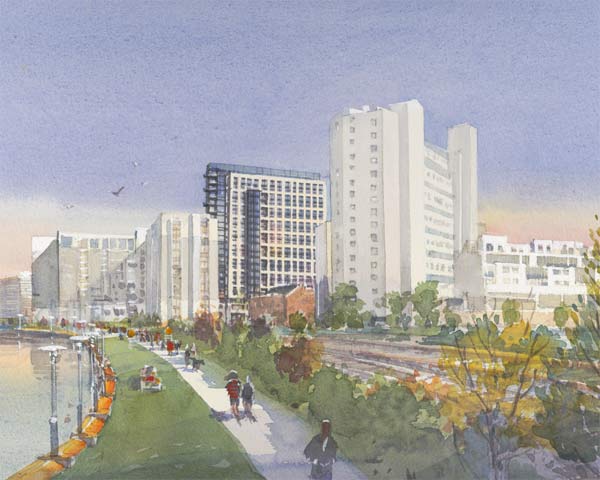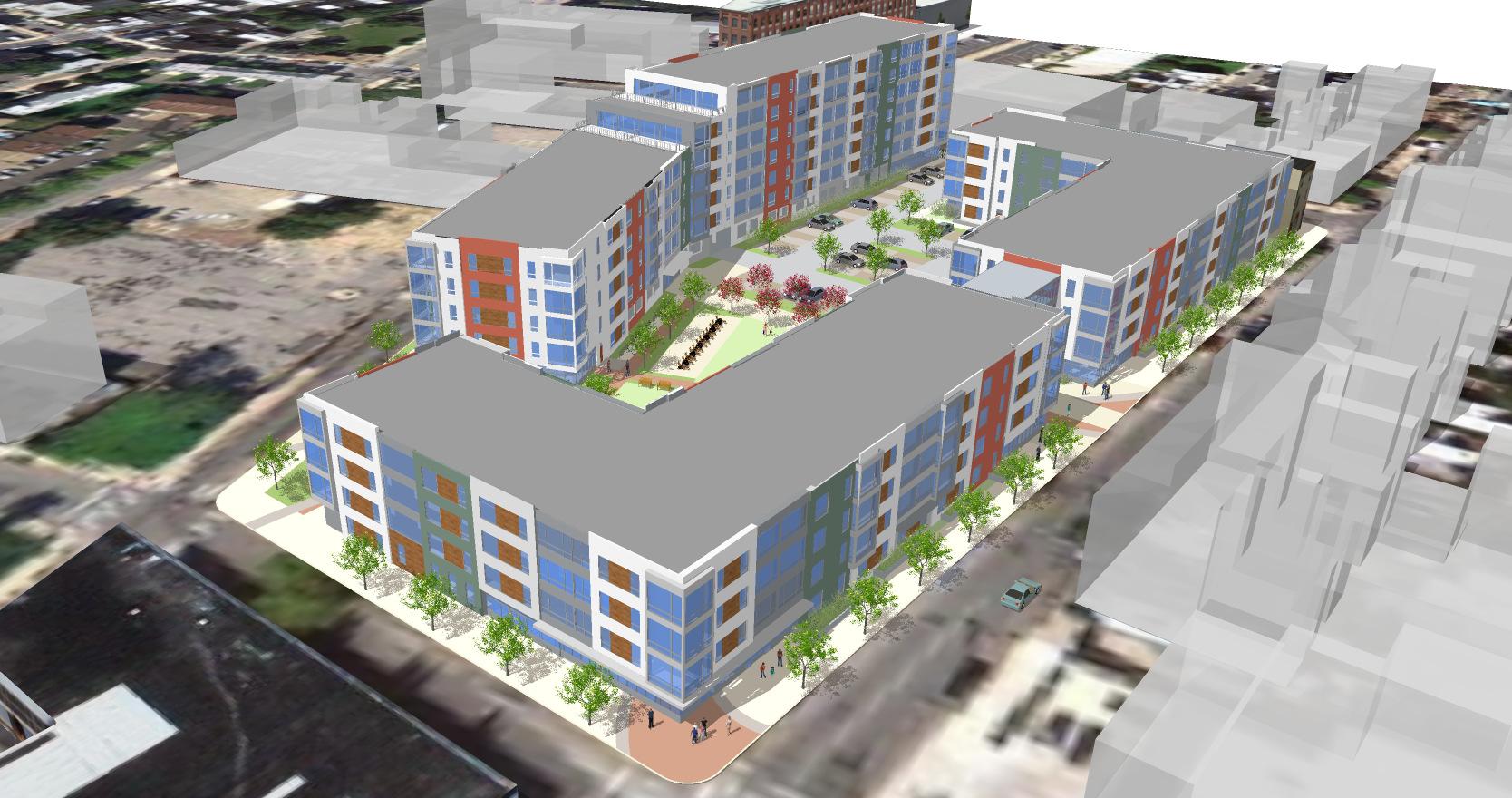Design review committee recommends Edgewater II and, with questions, Soko Lofts


The Civic Design Review Committee, an offshoot of the Planning Commission which meets monthly to consider the impacts of large development projects on the public realm, unanimously recommended approval Tuesday afternoon of Edgewater II, the second phase of the Edgewater apartment complex at 23rd and Race streets, adjacent to the Schuylkill River Trail.
The new phase includes construction of a 22-story, 240-unit building on a site that is now a surface parking lot. The building will be 263 feet tall, in excess of the 125-foot height limit imposed by the Benjamin Franklin Parkway Area overlay controls of the zoning code. Both the Planning Commission and local community organization, Logan Square Neighborhood Association, support the project and the height variance.
Project developer Dennis Maloomian, President of Berwyn-based Realen Properties, described the height limit as “almost arbitrary;” no one on the CDR committee disagreed.
The 300,000 square-foot building, designed by the firm Design Collective, is planned to orient to its surroundings in various ways. Its thin facades will face the river to the west and the Logan Square neighborhood to the east to in order to keep views open. The wider south-facing facade will be built with masonry materials in what Maloomian called “a different vernacular” than the north-facing facade, which will be made of various glass treatments to fit into the skyline view from the Schuylkill Expressway.
The building will have green roofs as well as rain gardens in an inner courtyard area. An existing parking garage built during the first phase of the project is expected to handle all the parking needs of the new building. The developers say that they’ve received permission from the city to use a portion of a closed street for construction traffic in order to minimize impact on the surrounding neighborhood.

After the unanimous recommendation for that project, the CDR Committee turned its attention to a more contentious development, the 320-unit apartment complex planned for a vacant former scrapyard on the block between 2nd, Thompson, Master, and American streets. For details on the design of that project, see previous PlanPhilly coverage here.
Seth Shapiro of Barton Partners, which designed the development, began with a review of the project, a two-phase construction project, the first phase of which includes construction of two four-story buildings fronting on 2nd Street. He said the project, located close to a variety of transportation amenities, had evolved and benefited from conversations with the local community organization, South Kensington Community Partners.
The second phase of the project, which is five years off, will see the construction of a building fronting on American Street, a former industrial corridor with a few remnants of industry. The phase-two building will be five, six, and seven stories tall, growing taller as it moves north and American Street widens.
South Kensington Community Partners have the same concerns they’ve had from the beginning, related mainly to too much ground-floor parking and a dearth of active uses on American Street. The group feels that American Street is on its way to becoming an active corridor, but the developers say they’re planning the building based on the state of the street right now, and feel that the limited commercial space they’ve planned for the American Street building is forward-thinking enough.
Some members of the CDR Committee also questioned why there would be so much ground-floor parking, with more spaces than required under the site’s CMX-3 zoning. Developer Paul Rabinovitch admitted that the plan includes more parking than he thinks is necessary, but that the less-urban-oriented financiers need to see ample parking in order to fund the project. He also said that some of the ground-floor parking could be converted to commercial or retail space if the area really shows demand for that.
A representative for the developer pointed out that there is hardly a commercial use anywhere on American Street, and the developer planned the building based on current conditions.
“Designing for what is there now,” countered Leah Murphy, representing the community group on the CDR Committee, “probably doesn’t make sense.”
Since the last meeting between the developer and the community group, Council President Darrell Clarke has introduced a bill that rezones a small strip of industrial land on American street to CMX-3, like the rest of the lot. If that bill passes, the project may not have to go to the zoning board at all, which would deprive the South Kensington group of another formal opportunity to influence the design of the building.
The CDR Committee, summing up its discussion, said it endorses the project as a “strong gateway to the community,” but made a series of recommendations for future conversations between the community and the developer. It encouraged the developer to reconsider the ground-level parking, to emphasize safety on the public pedestrian pathways through the project, to explore future uses, and to commit to re-presenting Phase II of the project to the community group when it comes time to build it.
The Planning Commission is likely to consider whether to recommend approval of the industrial-to-commercial rezoning ordinance at its next meeting. The Commission’s recommendations, like the Civic Design Review Committee’s, are non-binding.
Note: An earlier version of this article mistakenly identified Barton Partners as the developer of Soko Lofts. Paul Rabinovitch is the developer of the project; Barton Partners is the architectural firm that designed it. PlanPhilly regrets the error.
WHYY is your source for fact-based, in-depth journalism and information. As a nonprofit organization, we rely on financial support from readers like you. Please give today.



