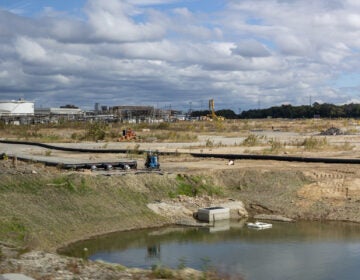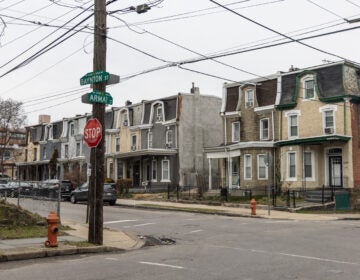Committee approves zoning changes in Center City

A City Council committee has approved a bill that would allow taller and denser commercial buildings in select areas of Center City and permit residential development on smaller lots than is currently allowed.
A much more expansive version of the bill, allowing taller houses in residential zones and other loosenings of the downtown zoning rules, was introduced last June by Councilman Mark Squilla, on behalf of the Building Industry Association of Greater Philadelphia. For the past year, Squilla has been in discussions with the BIA, the Crosstown Coalition of civic associations, the Planning Commission and other groups trying to work out amendments to the legislation.
On Monday, the Rules Committee approved a version of the bill that would create a Center City Commercial District Control Area, bounded by South and Spring Garden and the Delaware and Schuylkill rivers. It would:
-
Permit buildings in CMX-2 properties (neighborhood commercial corridors) that have frontage on three or more streets to be built to 55 feet, rather than the 38 feet currently allowed. Two of the streets must be at least 50 feet wide.
-
Allow density bonuses on CMX-3 lots with frontage on three or more streets for mixed-income housing or green building. The density bonuses, up to an additional 250 percent of Floor Area Ratio, are currently allowed in Transit-Oriented Development districts, which have not yet been drawn into the city maps.
-
Increase the maximum Floor Area Ratio to 750 percent in CMX-4 lots that fall within both the Center City Commercial District Control Area and the Center City/University City Floor Area ratio.
-
Remove the limit on residential units in lots zoned CMX-2 and CMX-2.5, and reduce the minimum size of units to 360 square feet.
“Although the new zoning code adopted a few years ago was a positive step in fostering the economic growth of the city, two-plus years of experience with the new code has resulted in the realization that with some reasonable adjustments, the code could do even more to foster the growth so important to our city,” said Anne Fadullon, president of the BIA, in remarks to the committee.
The bill would also create a Center City Residential District Control Area, bounded by Spring Garden Street, Washington Avenue, and the rivers. In that area, developments in areas zoned RSA-5 (higher-density single-family residential) or RM-1 (lower-density multifamily residential), could have a minimum lot size of 1,080 square feet, down from the 1,440 square feet currently required elsewhere.
The BIA had initially wanted to lower the minimum lot size for residential properties to 800 square feet, and raise the height limit to 42 feet. Anne Fadullon acknowledged that the provisions had been changed so many times over the last year that the current proposal is essentially a new bill. Still, she said the organization supports it.
Lauren Vidas, of the South of South Neighborhood Association, also testified in support of the bill, saying it would have a “tremendous impact” on economic growth and quality-of-life in her neighborhood.
The Planning Commission will review the proposal at its next meeting, on Tuesday, June 9.
Also on Monday, the Rules Committee approved a bill rezoning Mt. Sinai Hospital in the Dickinson Square West/Pennsport area. The plan for the property includes the demolition of the hospital and the construction of 95 townhomes with 133 parking spaces.
WHYY is your source for fact-based, in-depth journalism and information. As a nonprofit organization, we rely on financial support from readers like you. Please give today.






