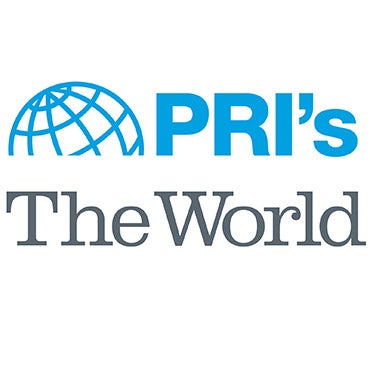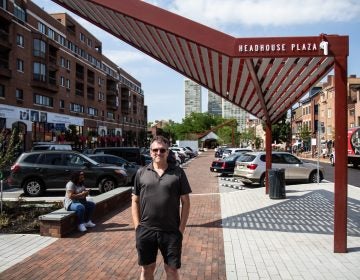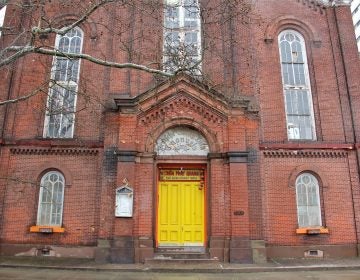Check out Ensemble’s proposal for Piers 34-35 South
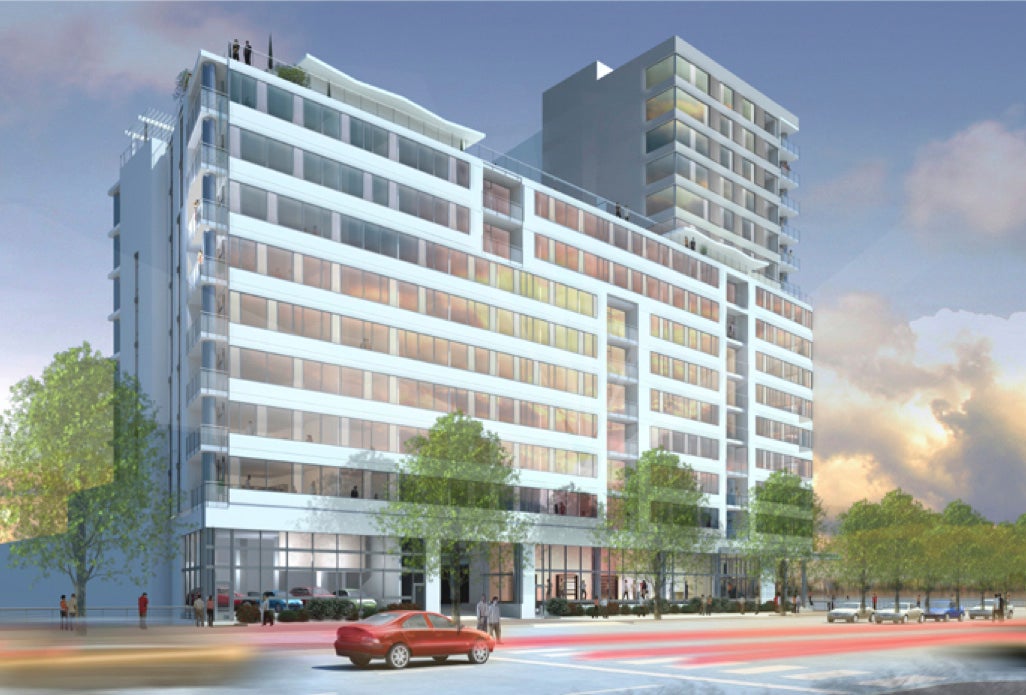
Developer Lou Cicalese’s Ensemble Investments is shopping around plans for three new Central Delaware waterfront developments, which are largely scaled-back versions of proposals advanced during last decade’s development boom years.
This summer Ensemble obtained approvals for Marina View, a development planned for the property just north of the Benjamin Franklin Bridge, by clearing hurdles at the Planning and Historical commissions. Next up, Ensemble is moving forward with its plans for 735 S. Columbus Boulevard, at Piers 34 and 35 South just south of the Dockside condos.
Earlier this month Ensemble representatives presented their plans for a residential development at Piers 34-35 to the Central Delaware Advocacy Group, and as PlanPhilly’s Jared Brey reported, CDAG members were not thrilled with what they saw. As with the case of Marina View, CDAG raised concerns specifically about the development’s proposed height – which would exceed the 100-foot height limit established in the Master Plan for the Central Delaware and the area’s zoning overlay – and the lack of ground-floor commercial/retail activity. Planning Commissioners and CDAG members have questioned the extra height proposed – in this case 80 more feet on part of the building – without the developers providing some extra public benefit in exchange.
On Tuesday Ensemble will present its plans for Pier 34-35 to the Planning Commission seeking final approval. It’ll be interesting to see how the Commissioners respond to the proposed extra height, which the development team insists is what makes the project feasible. Will PCPC approve the plans in the name of attracting development to the waterfront or will they ask for yet more revisions to bring the project more in line with the Master Plan?
Here’s a look at what Ensemble is proposing:
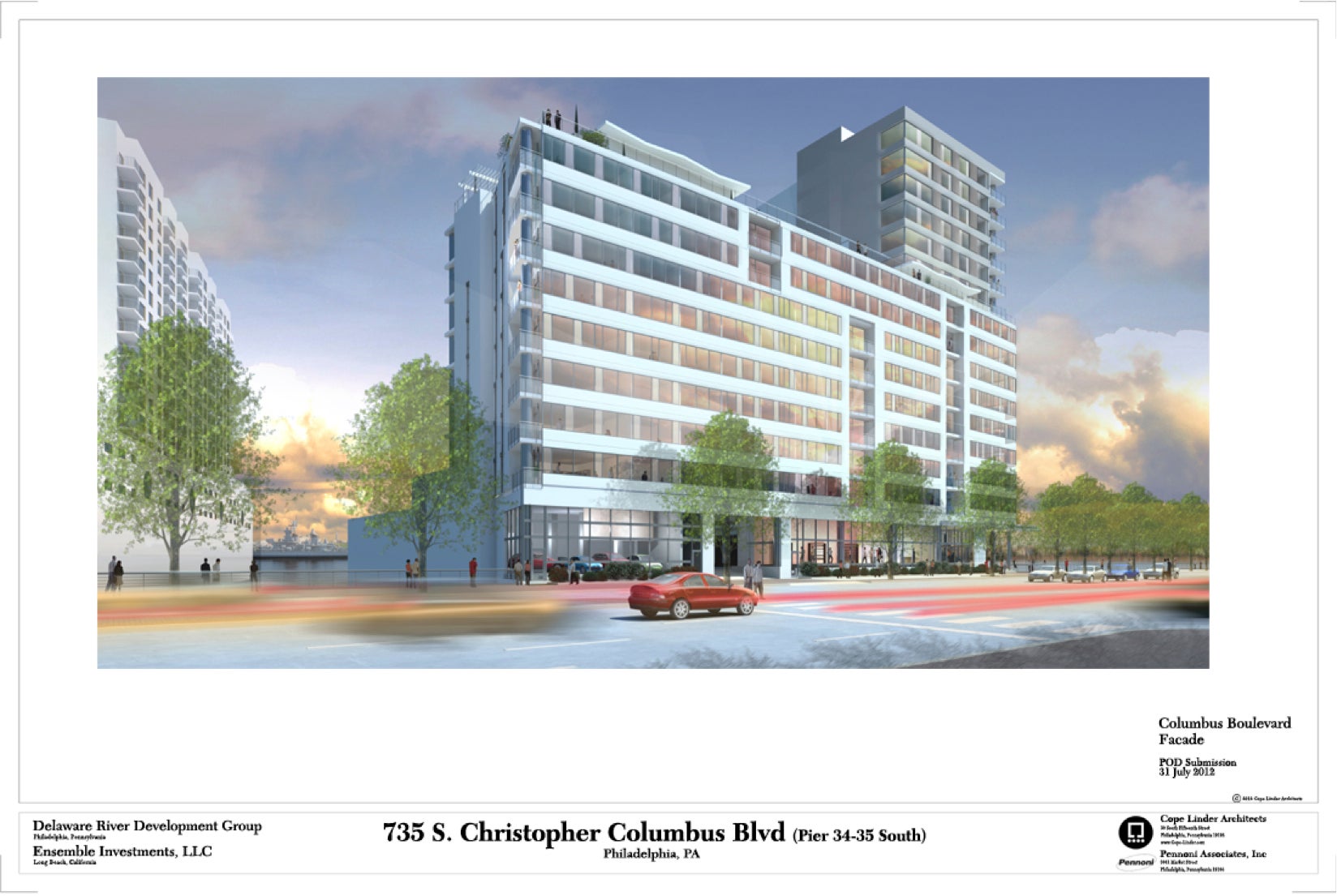
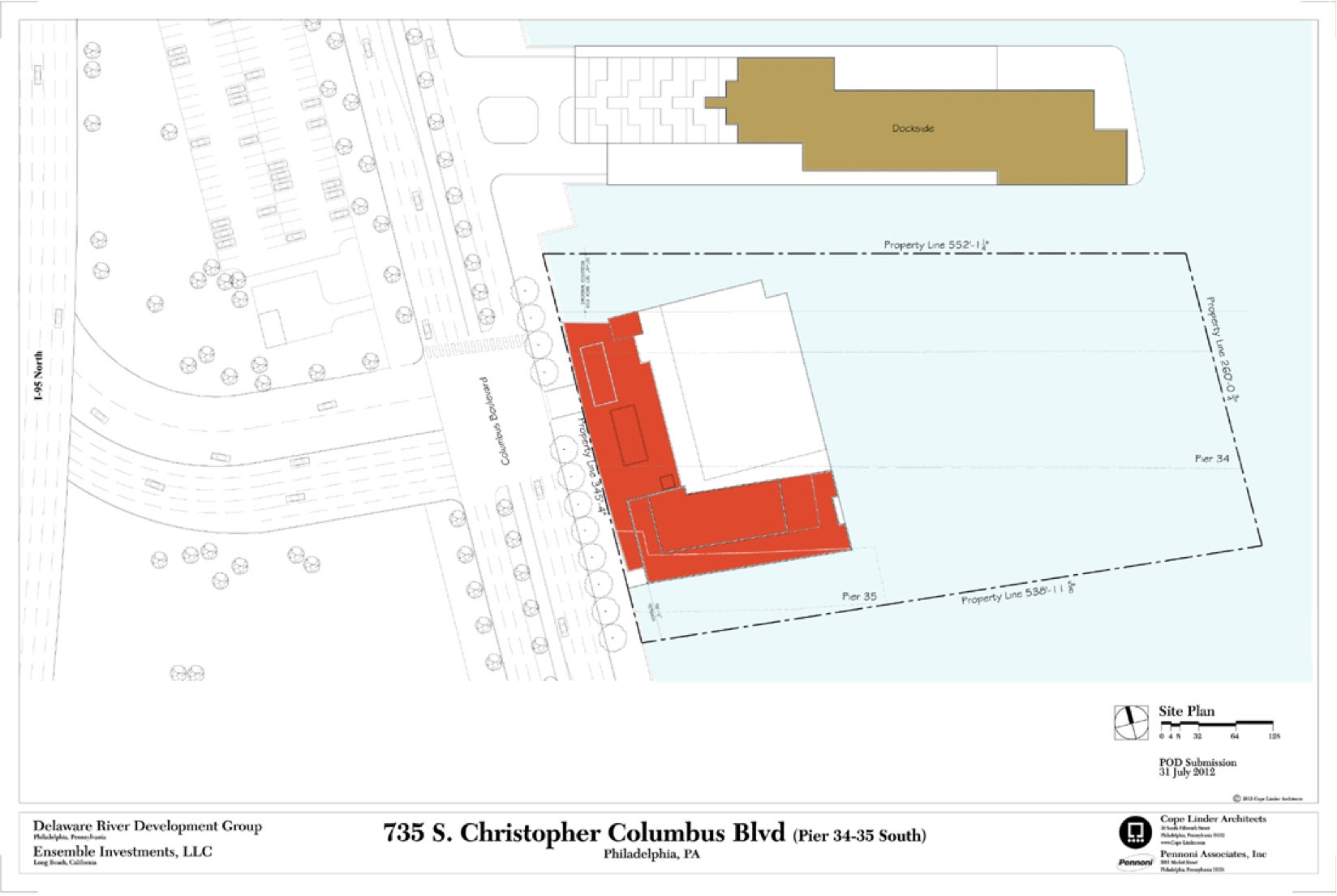
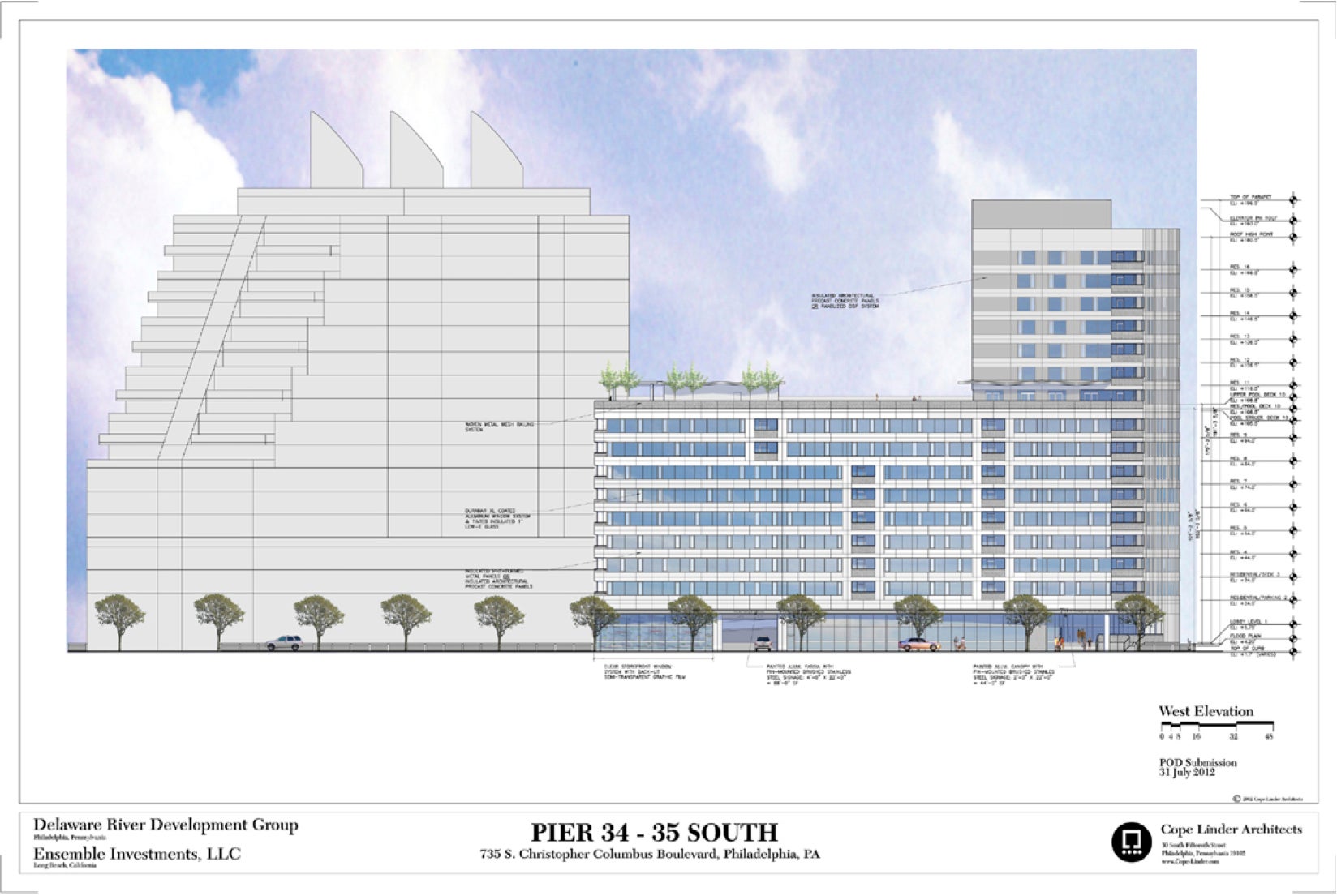

WHYY is your source for fact-based, in-depth journalism and information. As a nonprofit organization, we rely on financial support from readers like you. Please give today.
