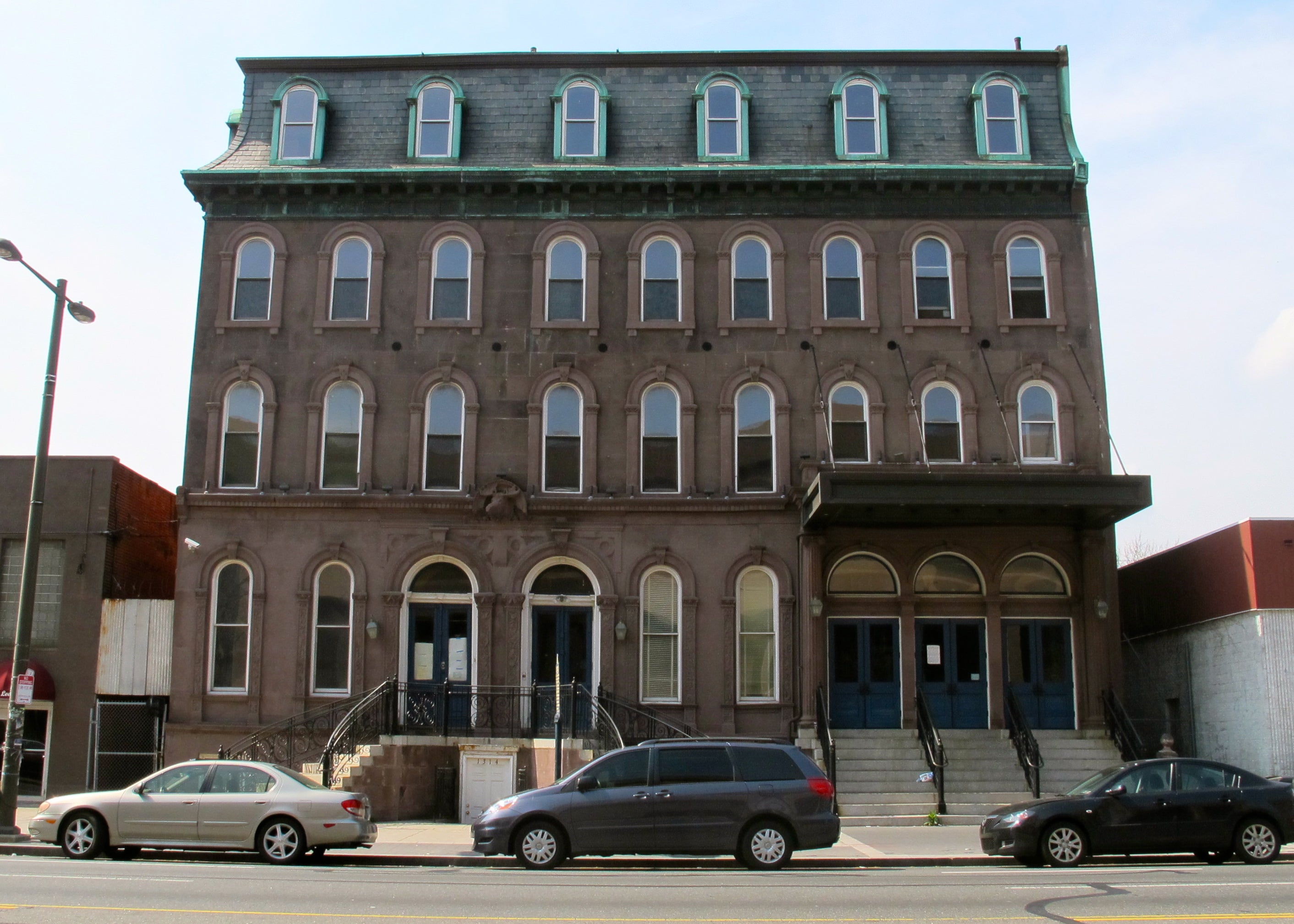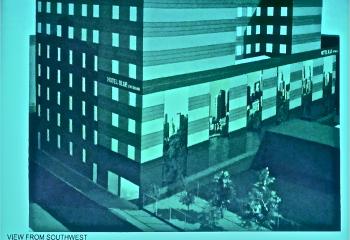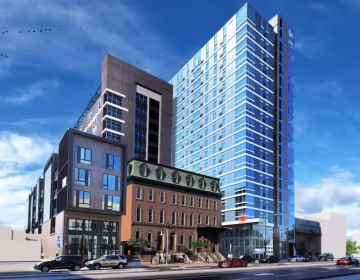Blue Horizon’s transformation into a hotel with spa, jazz club and restaurant gets planners’ approval
Mosaic Development Partners came a step closer to turning a legendary North Broad Street boxing venue into a boutique hotel with restaurants and a jazz club.
The Philadelphia City Planning Commission Tuesday voted in support of zoning bill 120015, which would change the zoning of the site from C2 to C4 commercial, an adjustment the developers need for the project to move forward.
Mosaic wants to change a historic mansion and other properties at 1314-16 North Broad Street, long known as the Blue Horizon boxing venue, into an eight-story, 80-plus room hotel with event space, day spa, jazz club, and a restaurant with a distillery, to be called The Hotel Blue on Broad. Learn more here.
But the Planning Commission’s recommendation, which will follow the bill to a March 29 Rules Committee hearing, has a caveat:
As introduced in January by Councilman Curtis Jones Jr. on behalf of Council President Darrell Clarke, the bill calls for the zoning class change only on the property owned by Mosaic.
Commissioners, taking planning staff advice, recommended that Council make the zoning change to the entire block bounded by Broad Street, Master Street, Carlisle Street and Thompson Street .
“We don’t want to invite any spot zoning problems, so rezoning the whole block, we think would be appropriate,” Planner Marty Gregorski told the commission in his presentation.
Planning stafff also recommended that non zoning-related provisions of the bill be stricken, such as an exemption from Philadelphia’s smoking ban. Since the ban is not part of the zoning code, Gregorski said staff doesn’t believe the bill would actually provide that relief, even if passed with the language intact.
And staff recommended against provisions of the bill living beyond the August transition from the current zoning code to the new one. If that happened, the new code would be amended. Gregorski said the amendment would be redundant, since the new code would make the hotel a by-right use.
Planning, zoning and L&I have gone over this project and determined that under the new zoning code, this project would need no zoning relief aside from the change in base zoning, he said.
The Mosaic development team has agreed to two of those recommendations – the removal of the non-zoning-related items and the language that would amend the new zoning code – and Gregorski said an amended bill will be introduced.
But Mosaic does not want the bill to cover the entire block, because they don’t control the entire block, so no agreement was made there, and that language is not expected in the amendment.
Mosaic principal Leslie A. Smallwood-Lewis and her team made a presentation to commissioners to show changes made in the plan based on feedback at the information-only session last month.
“We are hopeful that we were able to address them all in a very thoughtful way,” Smallwood-Lewis said.
Last time, commissioners had concerns about the quality of the proposed construction materials, particularly on Broad Street, and they didn’t like the large, blank southern wall.
An updated rendering showed several large murals painted on the southern wall, which would be seen by those traveling north on Broad Street. “We have spoken to the mural arts program and we think it would be both an ideal way to address your concern, and be an economic way for us to address your concern,” Smallwood-Lewis said.
Commission Chairman and Deputy Mayor Alan Greenberger said Tuesday that the changes still didn’t cut it. “I think the architectural design needs some improvement, on the new (construction portion),” he said. “I think it could be more exciting. This is an exciting project.”
But this type of aesthetics “is not an issue of the commission, as much as we might want it to be,” he said.
Last month, after making similar sentiments known, Commissioner Nancy Rogo-Trainer said she wished the project came under the city historical commission’s oversight. But it doesn’t, because the original portions are not on the local historic register. They are eligible for the National Register of Historic Places, however, and the developer is working with the Pennsylvania Historical and Museum Commission to get the property listed, and become eligible for associated rehabilitation tax credits.
Derrick Kennedy of Orth Rodgers presented a parking and traffic study. In short, he said that the project would generate 130 trips during the commuter traffic peak of 4 to 6 p.m., and that would not have a significant impact on nearby intersections.
The development’s peak traffic time would be later in the day, from 7 p.m. to 10 p.m., he said.
A lot of time was spent discussing parking. The boxing venue held 1,500 seats, drawing about 600 vehicles to full events, Kennedy said. The new venue will have 800 seats, plus the hotel and restaurant. The combination of the venue plus the other uses, when everything was full, would yield about 450 vehicles, Kennedy said. The usual parking study couldn’t be done, since the building is now vacant, he said, but for years, the site supported a “much higher demand” and “things worked out,” Kennedy said.
Mosaic was not just assuming things would work out, he said. “We are adding parking.”
The property will control more than 100 spaces on Carlisle Street, he said, and that “should be more than adequate” for the hotel’s daily use. He noted that parking demand for the site will increase at the time of day parking for other area destinations. Mosaic is working on a shared parking agreement with Temple University to share facilities, he said.
It was clear that there are parking details that still need to be worked out. The proposed zoning legislation offers some needed relief – it does not have to be provided on site. But it also states that one parking space for every two hotel rooms must be located within 1,100 feet. The bill does not address parking for the venue.
Smallwood-Lewis elaborated on the parking plans, saying the team is in negotiations with the owners of an existing parking lot that stretches from Carlisle to 15th Street. It currently parks 60 cars, she said, but the team is interested in using mechanical lifts to create an additional layer of parking, doubling capacity.
There are also another 50 spaces on Carlisle already in Mosaic’s control, she said. And they are in discussions with Progress Plaza, which has a 120-space parking deck on top of a grocery store, for overflow. For major events, Mosaic is talking to Temple about using Liacouras Garage. Lastly, there are an additional 25 spaces at another group property at 20th and Diamond, suitable for overnight users who will not need regular access to their cars, she said.
All parking will be valet parking.
Comissioner Pat Eiding asked what would happen if big events were scheduled at the hotel and Temple at the same time. Where would the overflow parking go then, he asked.
“We would probably rely on the Progress Plaza Parking, and then some of it will have to be relying on street parking,” Smallwood-Lewis said. “It happened before when they had boxing events, and it’s going to have to happen again,” she said.
But she hoped that would be rare. “We are hoping to coordinate with Temple so that there aren’t too many conflicts of both of us having events at the same time,” she said.
Greenberger said that people figured out places to park in the past, but noted that North Broad hasn’t been developed to full capacity in recent memory – something the city hopes is on its way to happening now.
“I do think you clearly have to make some (parking) arrangements, and .. the zoning ordinance that’s proposed does require that arrangements be made,” he said.
Greenberger also noted many special parking accommodations have been made in the past for people building in the urban core, and they’ve worked. “We don’t want to have a city where we are just constantly building more garages.”
One last parking note: While a potential part of the parking plan calls for doubling capacity of some lots with mechanical lifts, the current zoning code does not address these lifts at all, and the new code prohibits them in a surface lot.
The project team hopes to get its permits under the current code. When asked after the meeting if they would need a variance, Greenberger said he wasn’t sure, that staff would have to research it. But he also said depending on how the developer’s on-going negotiations with various entities go, they won’t need anything mechanical, anyway.
Contact the reporter at kgates@planphilly.com
WHYY is your source for fact-based, in-depth journalism and information. As a nonprofit organization, we rely on financial support from readers like you. Please give today.






