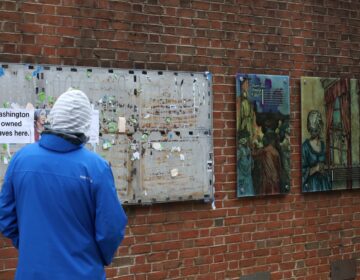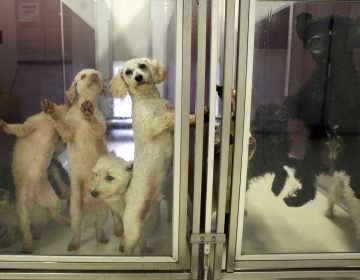Bowman plan: Demolish Magarity building and reverse traffic flow on Hartwell Lane
Chestnut Hill residents got their first real look Tuesday night at a redevelopment proposal that would dramatically remake the former Magarity Ford site on Germantown Avenue and, potentially, the surrounding neighborhood.
If the plan by Bowman Properties comes to fruition, it would see the existing building demolished, the entire 2.1-acre site transformed with a mix of retail and residential construction, a new traffic light installed on Germantown Avenue, and traffic flow along Hartwell Lane reversed.
It’s a project the entire community is already watching closely, as it involves the largest undeveloped tract in Chestnut Hill and would bring a direct competitor to the Weaver’s Way co-op stores.
“It’s a site that if you look on paper … is right in the middle of what we perceive Chestnut Hill to be,” said architect Stanley Runyan. “This is a gateway, or an anchor, for the next five blocks.”
In what will be the first of many public meetings on the project, Bowman representatives gave a broad look at the proposal at Tuesday night’s meeting of the Chestnut Hill Community Association’s Design Review Committee. They also took questions from some of about two dozen area residents.
The Bowman plan
More specific plans — including a traffic impact study and specific designs — will be shared with immediate neighbors at a meeting scheduled for May 16 in the former Magarity showroom, said attorney Matthew N. McClure of Ballard Spahr, who appeared on behalf of Bowman Properties.
The following night, May 17, the DRC will hear the same presentation at its next regular meeting.
Major points of the Bowman proposal include:
* Anchor tenant The Fresh Market, secured for a 20,000-square foot, single-story space fronting Hartwell Lane;
* A five-story structure fronting Germantown Avenue, with 6,000 square feet of retail at street level, 14 condominium units above and 19 underground parking spots;
* Nine luxury townhouses with parking, fronting Shawnee Street and accessible by a narrow private lane;
* Plans to ask the city to reverse the direction of Hartwell Lane from one-way westbound to eastbound, carrying vehicles out of a proposed 85-spot parking lot and onto Germantown Avenue;
* Plans to ask the city for a new traffic signal at Germantown Avenue and Hartwell Lane.
Calling the project “a little bit out of the ordinary,” McClure said Bowman had been working on the development proposal “quietly, over about 18 months.” Yet many specific details of the plan — such as detailed traffic studies and the total overall building height for the five-story condos — aren’t complete or haven’t been released yet.
Traffic concerns
While none of those who attended expressed outright opposition to the plan, there were some serious questions about what effect the redevelopment would have not just on the commercial life of Chestnut Hill but on traffic and quality of life on neighboring streets.
Neighbor Terry Halbert, of Southampton Avenue, wanted specifics about the number of large delivery trucks that would be needed to supply the stores, and said she worried the “vehicle-heavy” retail use would counteract the walkable aspect many residents desire.
Project manager Seth Shapiro said based on the information they’ve received from The Fresh Market, no more than one large delivery truck and possibly several smaller box trucks would visit the site each day. Specific vehicle trip counts will be included in a traffic study underway now, he said.
The impact on Weavers Way
In response to questions on the potential negative effect the development could have on other local businesses — it went unsaid, but Weaver’s Way was on everyone’s mind — Bowman representatives said, perhaps not surprisingly, that the opposite was true.
Based on results of a study of the Germantown Avenue commercial corridor by consultant Downtown Works, Chestnut Hill residents alone would support about one block’s worth of retail, Shapiro said.
“We have ten,” he said, making retailers that draw shoppers from outside Chestnut Hill essential for everyone’s survival. The study (pdf) was commissioned last year by the Chestnut Hill Community Association.
Several who spoke at the meeting said they welcomed an overhaul of the Magarity site, which presents a literal blank spot in the middle of Chestnut Hill’s otherwise bustling main drag.
Adam Zoga, a father of two from Mermaid Lane, praised the proposal but predicted naysayers would arise. He urged the members of the Community Association to “consider the source of the opposition.” In an interview after the meeting, he suggested Weaver’s Way members would try to undermine the project.
Zoning changes
Aside from potential challenges from neighbors, the proposal still has a long way to go: The parcel is split into two zoning designations, McClure said, with a C-7 commercial designation in the front and R-5 designation in the rear, closest to Shawnee Street.
Bowman will seek re-designation from the city Zoning Board of Adjustment for the site, with a C-3 mixed-use in the front and R-10b residential for the townhouses that will front Pastorious Park.
“This will return that portion of Shawnee Street back to residential,” McClure said.
Contact Amy Z. Quinn at azquinn@planphilly.com
Editor’s note: We want to know what you think of the project. Is this project going to be a major asset for Chestnut Hill? What concerns, if any, do you have about this? and in our future reporting on this topic what questions to you want us to ask to those involved?
WHYY is your source for fact-based, in-depth journalism and information. As a nonprofit organization, we rely on financial support from readers like you. Please give today.




