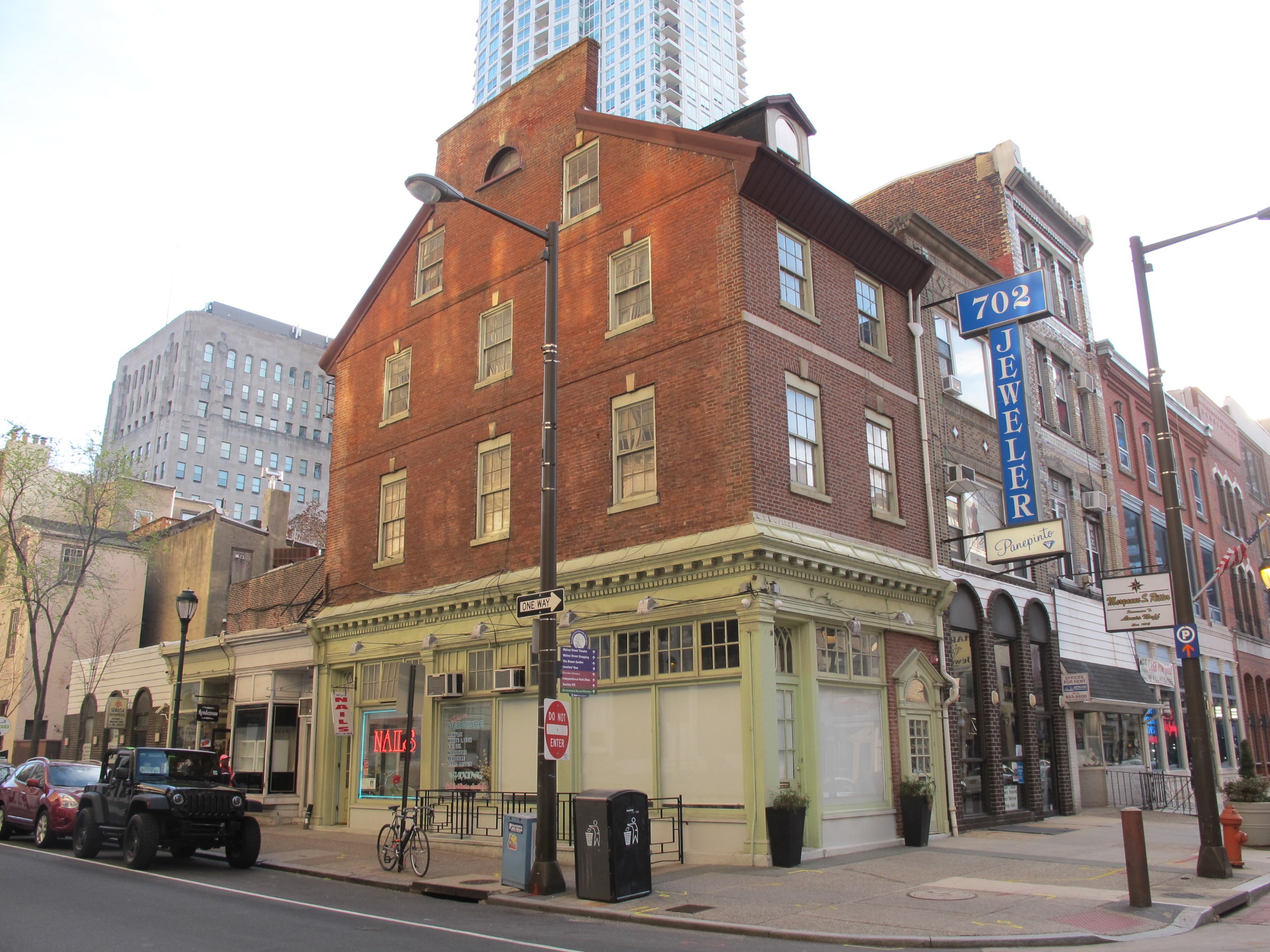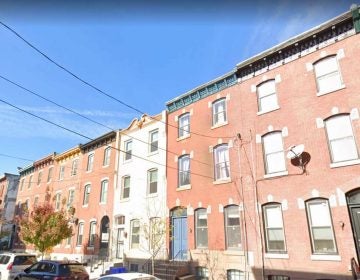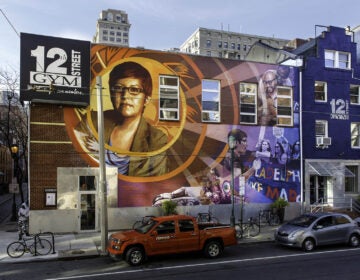Appeal of Jewelers’ Row demolition permit denied by Board of L&I Review

*This story has been updated with responses from Toll Brothers and the City of Philadelphia.
On Tuesday, the Preservation Alliance for Greater Philadelphia faced another defeat in its months-long campaign to protect a portion of historic Jewelers’ Row, now the site of a high-rise condo planned by Horsham-based Toll Brothers.
The historic preservation advocacy group waged its latest battle before the Board of L&I Review. This body considers appeals to decisions made by the Department of Licenses and Inspections (L&I) and the Historical Commission. The Preservation Alliance appealed the demolition permit issued for Toll’s project.
The centerpiece of the advocacy group’s claim is that a historically-protected property at the edge of Toll’s development—a three-story rowhouse at the corner of Sansom and 7th streets from the early 1800s Carstairs Row —extends to several adjacent buildings that Toll plans to demolish in order to build its tower.
The Preservation Alliance argues that the protection afforded to the old rowhouse covers the entire tax parcel, which stretches back to an alley and includes four smaller commercial buildings along 7th Street. These one-story buildings would be demolished as part of Toll’s plan, and replaced with a loading dock for the proposed condo tower.
The Preservation Alliance initially made its case on March 28th, but the Review Board decided to push off its decision until April. Tuesday afternoon it ruled in favor of the city’s lawyers, who argued that the building at 700 Sansom, and not its tax parcel, was the relevant factor in the case.
The advocacy group’s argument hinged on the long and confusing history of the protections surrounding 700 Sansom Street, which dates from the turn of the 19th century. The building is one of the few remaining vestiges of the original Carstairs Row, which began construction in the late 1790s. Constructed by William Sansom, the buildings are famed for being one of the first instances in the United States where an entire row was built simultaneously in an identical style by a developer.
Although the block was substantially altered over the next couple hundred years, the remaining structures from Sansom’s original row were among the first to be protected under the city’s original preservation ordinance in the mid-1950s. (The other designated properties are 730 and 732 Sansom Street.)
Jon Farnham, director of the Historical Commission, testified extensively in defense of the city’s position, and against the Preservation Alliance.
In his testimony, he emphasized the differences between the old historic preservation ordinance, under which 700 Sansom was initially designated, and its present-day incarnation. Farnham stated that today the protected properties are described broadly as “historic resources,” but under the original 1956 ordinance they were only described as “buildings.”
Farnham testified that in the 1980s, as the city was strengthening its historic protections, its re-nomination of the three Carstairs’ buildings, and the one for 700 Sansom only described the three and a half story building itself and not the whole parcel.
“It has always been the understanding of the commission that prior to 1985 the commission only designated independent buildings,” said Leonard Reuter, an attorney with the Law Department’s Code Enforcement Unit.
But Hal Schirmer, the Preservation Alliance’s lawyer, argued that 700 Sansom is on the Philadelphia Register of Historic Places and that its deed shows that the property is defined as going all the way back to the alley.
The Preservation Alliance argued that the Historical Commission has often used the tax parcel, and not merely the building, as the controlling factor in exactly what property is historically designated.
Schirmer cites a 2007 case – “Roomet v. Board of L&I Review” – where the owner of 3416 Baring Street argued that the 1981 historic designation of his home only applied to the building and not to the rest of the lot. At that time, Schirmer said, the board argued that the protections applied to the entire parcel and not just the house – the opposite of what the city argued in this case.
The city won the 2007 case and the Court of Common Pleas found that the protection did indeed cover the entire property. (Schirmer also states that Reuter argued the case for the city then, again taking the opposite stance as in the current case.)
“The argument is that the Board of L&I were right 10 years ago and the protections don’t just apply to the building,” Schirmer told PlanPhilly today. “There’s no reason to change the decision. They can’t just change the decision, because they have already gone to bat for the idea that the whole area is covered.”
Nonetheless today the Board of L&I Review voted unanimously against Schirmer’s position appealing the permit, although no explanation was given at the hearing. The Department of Licenses and Inspections hadn’t produced a decision by the end of the day Tuesday. (PlanPhilly will add it to the article if and when it is made available:see below for the city’s response.)
“Both the Baring St. and the Sansom St. cases hinge on how much of the property is included in the designation,” says Paul Chrystie, a city spokesman who reports that they are very confident in the case presented before the board. “However, in the Baring case it is clear that the nomination included the entire property. In the Sansom case it is clear that the nomination is limited to one building.”
Back in March, Schirmer argued that although the other buildings behind 700 Sansom front on to 7th Street, these storefronts should merely be considered evidence of a subdivided property—and thus clearly historically protected as well.
“It is one property with several different doors for commercial uses,” said Schirmer. “It’s like saying that because there are multiple doors in City Hall it is therefore multiple different buildings. It’s not, it’s one building.”
The city conceded that a single property owner jointly owned the buildings from the 1970s through the 1990s, but that there is no interconnection between the buildings.
“I see no evidence they were ever used collectively as one entity,” said Farnham. “They were always separate little shops.”
The Preservation Alliance also issued challenges on two other grounds, chiefly that their nominations to add 704 and 706-08 Sansom Street to the local register of historic places were submitted before L&I issued Toll its demolition permits for those buildings. The advocacy group argues that the buildings are still under the sway of the Historical Commission and protected from the wrecking ball, noting that a ruling from Judge Linda Carpenter last summer reinforced their position.
The group also argued that Toll did not properly post its zoning permits. But the L&I Review Board decided against ruling on either of these claims, and deferred to the Zoning Board of Adjustment ruling in favor of the developer.
As of Tuesday afternoon, the Preservation Alliance said it would review the decision and decide whether to appeal.
L&I confirmed Tuesday that the zoning permit, which Toll needs before it can obtain a building permit for the proposed 30-story building, has not been issued.
*Update: After PlanPhilly’s story was filed Toll Brothers’ sent the following quote.
“Today’s hearing was an important milestone in our development efforts,” said Timothy Spreitzer, spokesperson for Toll Brothers City Living. “However, we will not exercise our rights to commence demolition until we have completed our planning process and have communicated the results of that planning to all stakeholders. We are excited to move forward with this project.”
WHYY is your source for fact-based, in-depth journalism and information. As a nonprofit organization, we rely on financial support from readers like you. Please give today.







