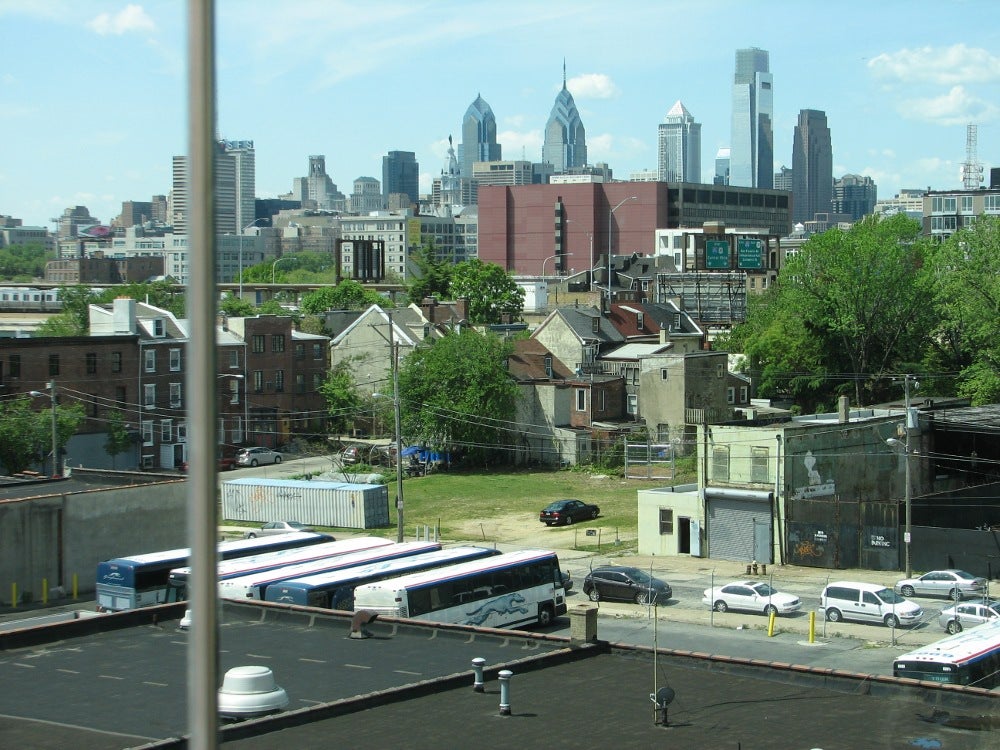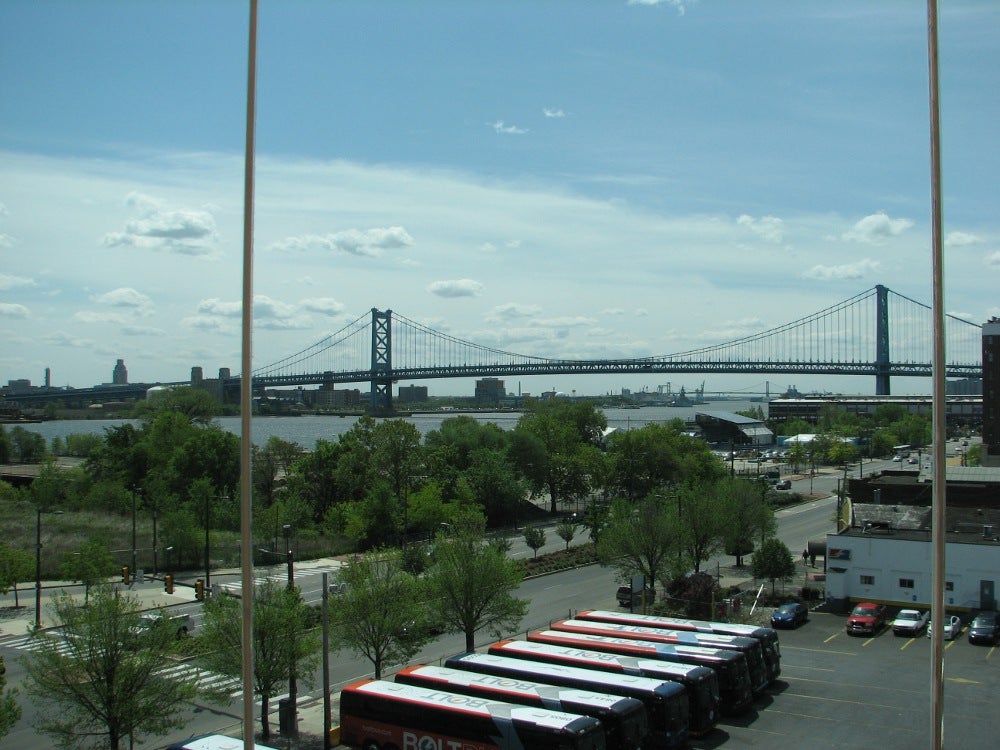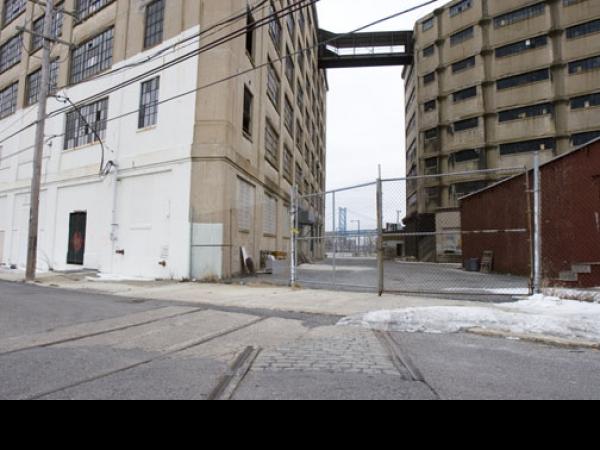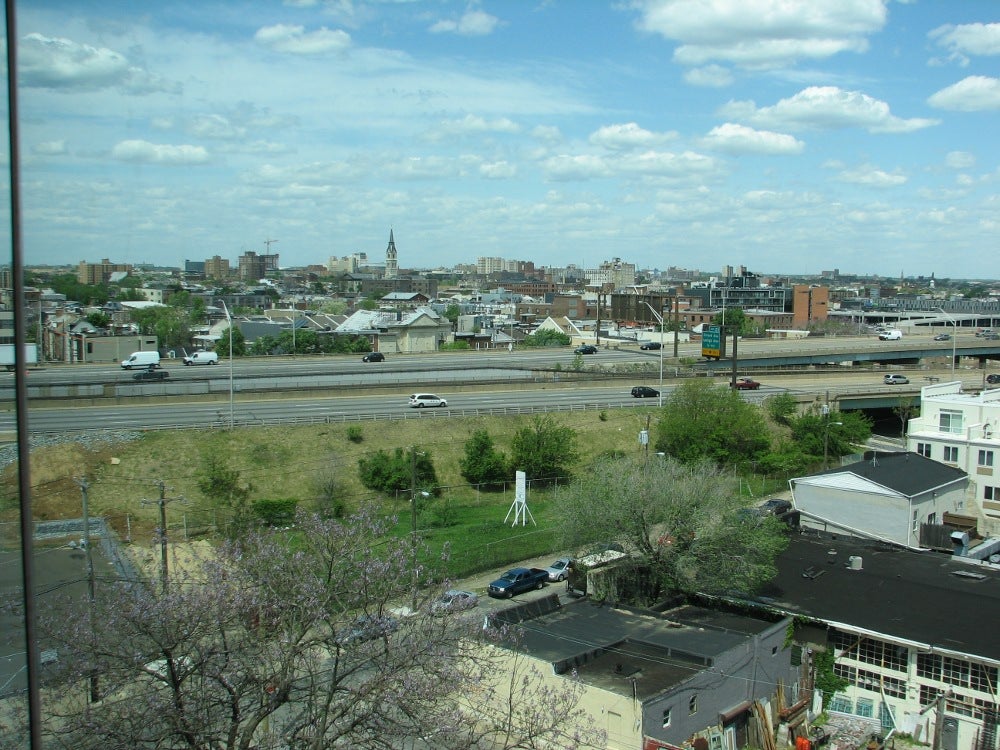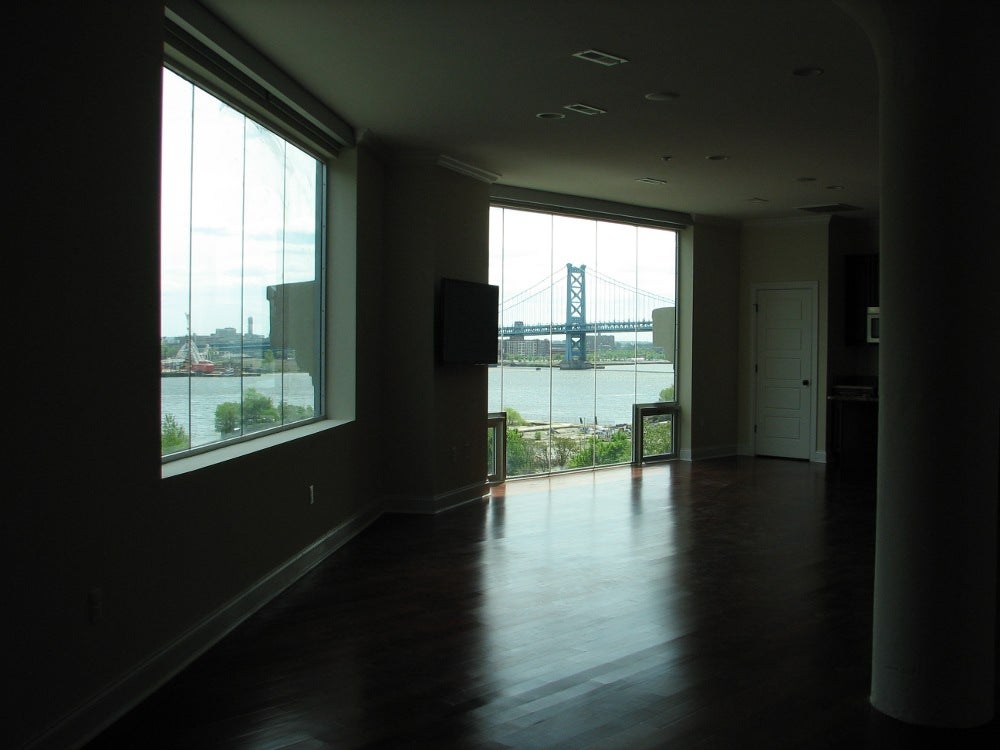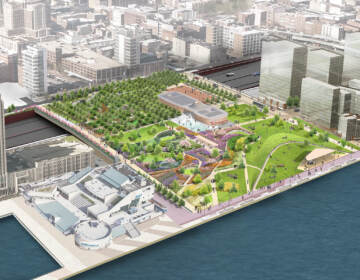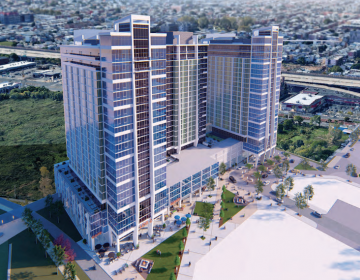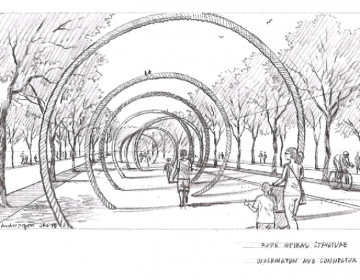Apartments fashioned from former auto storage buildings launch a large, mixed-use development with major riverfront implications
When developer Michael Samschick first toured the former auto-storage building he is converting into rental apartments, he cut a hole into a fifth-floor wall.
Through it, he saw the Delaware River and Ben Franklin Bridge. “We’ll be making an offer on this building this afternoon,” he told an associate. Samschick made sure the hole was filled immediately – he didn’t want any other potential buyers to see the view from One Brown Street.
At Penn Treaty Village Pennthouses, residents have waterfront and/or cityscape views, jacuzzis and flat-screen TVs in the bathroom, and the very rare ability to raise or lower the heat, air conditioning, window blinds or stereo volume from anywhere with their smart phones or other devices (More on that later). The first rehabbed building has residents; work is set to begin on the second structure within months.
The Pennthouses is the first step in a multi-component, mixed-use development Samschick named Penn Treaty Village. Through its sheer size and location, this group of projects will have a significant impact on the city’s plans to revitalize the Central Delaware Waterfront.
Samschick, 53, grew up in Cheltenham, but has been in Philadelphia for 32 years. He bought his first Delaware Avenue property 10 years ago. Four years ago, he began buying other properties on the waterfront and owns multiple blocks, including the 1000 and 1100 blocks of the west side of the avenue. His holdings include the Edward Corner Building and the 1080 building.
Samschick is working with Philadelphia’s Interface Studio to create a master plan for his Delaware Avenue parcels– a blueprint he expects will be complete in a month. Until then, he won’t reveal much, saying he doesn’t want to raise expectations for something specific, only to have plans change as negotiations with prospective partners progress. “It’s going to be a mixed use of everything from retail to residential to commercial,” he said. “It will tie in all the elements.”
Why Delaware Avenue? “I did a huge amount of research on metro areas in the country. Waterfronts are the last areas to be developed, but have the most powerful impact,” said Samschick, whose company is Core Realty.
“What Core Realty has done is investing in what I believe – that this waterfront has the potential to be better than any in the country,” he said.
Samshick’s comment echoes Mayor Michael Nutter’s oft-stated goal for the Central Delaware Waterfront, and what Samschick does with his parcels will help determine the success of the city’s plans, which are outlined in the Central Delaware Master Plan. That plan, created by the Delaware River Waterfront Corporation and recently adopted by the City Planning Commission, calls for a waterfront trail connecting a series of riverfront parks and open space, mixed-use development with mostly mid-rise residential buildings and improved pedestrian and transit links from city neighborhoods to the waterfront.
Penn Treaty Village would front portions of Fishtown and Northern Liberties. Part of it would be near Penn Treaty Park, an existing waterfront park that is an important amenity in the Master Plan. Part of it would be close to The Festival Pier – which is likely to the first city-owned land that will be significantly redeveloped.
“I’ve had two or three meetings with Mike over the last year,” said Delaware River Waterfront Corporation President Tom Corcoran. “He’s a property owner we want to work closely with because the properties he has assembled are really key to the redevelopment of the whole area between river and I-95 and Spring Garden and Frankford.”
The Central Delaware Master Plan calls this area west of the water, east of I-95, The Uplands, Corcoran said. High quality development from Samschick would help extend neighborhoods to the river and also enhance value and marketability and spur development across Delaware Avenue, on the water’s edge.
Samschick’s efforts can also make or break the goals outlined in one small portion of the Master Plan, focused on Canal Street. Canal, a street literally over the top of a waterway, meanders behind Delaware Avenue, and the team working on the Master Plan “fell in love with it” because “it’s a funky, very interesting street that could become a really dynamic place,” Corcoran said. Samschick “owns enough adjacent land, that he could make that happen. He will determine how Canal Street fits into the whole picture.” One end of Canal Street would pass right between the two buildings of the Pennthouses, if it continued.
Northern Liberties Neighbors Association President Matt Ruben agrees that Samschick’s properties are “very important” to the waterfront’s future. This section of the waterfront “might be one of the least-developed parts of our waterfront, given how much development has taken place in the adjacent neighborhoods, Northern Liberties and Fishtown,” Ruben said. Other than SugarHouse Casino, there’s really not much that’s new there, said Ruben, who is also the chairman of the Central Delaware Advocacy Group, an organization which advocates for the Master Plan and its principles.
“Right now, if you are heading north on Columbus Boulevard and Delaware Avenue, once you get past the Race Street Pier, a lot of what you’ve got is empty lots, vacant, abandoned or under-utilized buildings that are not the highest and best uses, in some cases.”
Ruben said with as much property as Samschick has, what he builds “could be an important connector” not only between the neighborhoods and the river, but between riverfront development done prior to the adoption of the Master Plan – such as SugarHouse Casino and Waterfront Square – and new development that happens “at a time when there is strong public consensus in favor of the principles of the Master Plan.”
Penn Treaty Village Pennthouses Leasing Director Mino Cruz demonstrates the in-unit control panel of the system controlling lights, heat, blinds, fans, air conditioning and entertainment. The system can also be controlled via smart phone or other smart devices. Developer Michael Samschick was also on the building tour, but was camera shy.
On a recent tour of The Pennthouses at Penn Treaty Village, Samschick praised the Central Delaware Master Plan, with a caveat – current market conditions have to be considered.
“Tom Corcoran has such incredible vision,” Samschick said.
He likes the medium-rise part, too, saying that he has never believed the future of the waterfront was in “66-story buildings with huge density.”
But, Samschick said, the key to success will be balancing that vision with “the opportunities in today’s world.”
It’s been reported that PennTreaty Village would include a hotel and shopping and entertainment.
In March, a flier surfaced offering potential investors an opportunity to partake in O Havana, a 300-room luxury hotel with restaurants, a spa and a nightclub “in front of the SugarHouse Casino”, boasting retro Cuban flair that “has support from the City of Philadelphia, Delaware River Authority (sic) and the community.”
An O Havana principal identified Core as his local partner. The O Havana flier went out “without my consent or any type of prior approval,” Samschick said in March.
In the recent interview, Samschick said Penn Treaty Village plans have evolved significantly recently, and much has changed.
Samschick’s proposals could be a test of how serious the city is about the Central Delaware Master Plan’s principles, Ruben said. He expects any city agency that must make a decision about plans from Samschick or any other developer will compare those plans to the master plan, and – unless there is a very compelling reason for an exception – to push for any elements that don’t align to be changed. “The way (the city) responds is incredibly important in setting a precedent, and will show us if they believe in the plan,” he said.
Although they are witholding final judgment until they see Samschick’s plans, both Ruben and Corcoran are hopeful that his ideas will fit well with the Central Delaware Master Plan.
“I think his ideas can be achieved in ways that are a good fit,” Corcoran said. “He really wants to do the right thing for adjacent neighborhoods and the waterfront, and he has expressed a willingness and desire to work together” with DRWC and adjoining neighborhoods.
Corcoran said that Samschick’s ideas already express some “core principles” of the Master Plan, including “maintaining some of the old industrial buildings” and “adaptive reuses that are compatible with residential and entertainment uses.”
Ruben points to the Pennthouses themselves as evidence that Samschick’s ideas can work with the city’s vision.
Ruben said in the mid 2000s, another developer had a different plan for the Pennthouses property. It called for demolition of the storage buildings and new, high-rise towers. “Here he comes with a smaller project with lower density. And the greenest thing you can do is not knockdown a building,” Ruben said.
“I think that’s a good sign. He has a clear awareness of these kinds of issues, and I think there is cause for cautious optimism.”
Samschick is fond of old buildings and reusing them. Still, he said he can’t promise to re-use another that he owns – The Edward Corner Marine Building. The old nautical supply is one of the last buildings in Fishtown with ties to the maritime industry. In 2010, Samschick had a conceptual plan to revitalize and reuse the building. His drawings showed a diner on the ground floor. Adjacent vacant space, now used for parking, would have also been redeveloped, with retail on the ground floor, and residential or office space above.
Those plans for the Corner Building have since fallen through, Samschick said. He said he could not promise to re-use the old nautical supply, but indicated he would if that was possible. “If a compelling opportunity came up, we would embrace it,” he said.
At Pennthouses, Samschick delights in telling how he found ways to re-use a building that others said had no future.
Some engineers and other experts said the former auto storage buildings would have to be torn down because their footprint was all wrong and the tiny, high-on-the-wall windows couldn’t be replaced without damaging the buildings’ structure.
Between costs associated with a tear-down, and the economic meltdown, other potential buyers lost interest in the building, Samschick said.
Samschick saw it as a puzzle to solve. With more exploration, engineers he hired discovered the concrete around the windows was a separate pour from the walls, and could be safely removed and replaced.
He figured he could use the peculiarities of the old storage building to his advantage. It’s the weird footprint and orientation that allows some apartments to have views of both the skyline and the river, he said.
The panels of short, high windows at the Pennthouses have been replaced with walls of huge windows. Samschick chose special glass to keep out the noise from I-95. The mid-day traffic caused a slight whirring sound, a bit like circulating air. It could only be heard if the room was otherwise silent.
The thick floors and pillars were originally installed because the building was essentially a giant garage, holding pickup trucks shipped from Detroit before they went to dealers. “If there is ever a hurricane or an earthquake, this is the place to come,” he said.
The hefty construction also allows extensive use of the roof for a running track, dog-walking track, seating areas, and places to watch movies. The unusual configuration has led to hallways that are anything but straight.
Because of the pillars, each of the 21 units on every floor is slightly different, said building Leasing Director Mino Cruz, who also has added lifestyle features such as a coffee bar in the lobby and hopes to live in the building herself soon. “Sturdiness is the theme” of the design, she said.
The project consists of two former storage buildings. Phase I has 126 units, 96 of which are finished, and 40 have been rented. The remaining apartments should be done in a week, Cruz said. Phase II plans – for the second building – are complete, and construction will begin within the next two months, Samschick said. The rented units were leased without any advertising other than a sign in front and Cruz’s calling of people she knows. Advertisements are set to start later this week, and a website – soon-to-be improved with a virtual tour – has been launched, Cruz said.
The second apartment building will include a mix of commercial and retail space on the ground floor. Samschick is in talks with a restaurant, and with a production company that makes a weekly cooking show. The filming of the show wouldn’t be done in an auditorium-type space, but would be “glassed off” so people could watch from outside the space.
“I love modern and I love old,” Samschick said. “This building mixes the two. You never lose the charm if you can combine the two.”
The old storage building also has some very modern technology.
Samschick is confident it is the first high-rise in Philadelphia where residents can control heat, light, window blinds and other functions remotely.
Rawlson O’Neil King, spokesman for the Continental Automated Buildings Association – a world-wide membership organization that promotes the use of smart building technologies – said he knows of no apartment building anywhere where such a feature is standard in every unit. “I’ve never heard of it as a standard feature,” he said. “That’s definitely something new to me.”
The inclusion of smart technology, while available for single family home owners for years, is an emerging trend in high-end hotels, including Steve Wynn’s Encore in Las Vegas, he said.
Before committing to the design of the smart control system in his building, Samschick took a trip to Vegas specifically to test out the system at one of the hotels – not Encore. “It was beyond confusing,” he said. “When I came back to Philly, we developed a system that has a much easier to process.” Samschick said he figured if he could work it, anybody could.
Media reports say that New York City-based Rudin Management Company has at least one property with ubiquitus wi-fi, and that there, residents can download aps and purchase special wi-fi enabled thermostats and plugs that together would allow them to control temperature and other items from afar.
King said builders in some Asian Pacific Rim countries and in Dubai in The United Arab Emirates are offering the remote control of systems as an upgrade, but again, residents must pay extra for it.
He expects more condos and apartments will come with remote control ability as the price of the technology decreases – especially if the U.S. Housing market recovers.
King notes that in addition to the nifty factor, this technology can cut down on energy use and result in energy cost savings.
Samschick likes that part of it. The system in his building can be programmed to turn the heat or air conditioning down when the resident leaves for work and back up just before they return, he said. The program can be overridden remotely if plans change. Not going for LEED certification on the first phase was a mistake, Samschick said. He’ll seek it for Phase II.
The Penn Treaty Village Pennthouses are pet friendly – in addition to the in-the-works roof dog track, there are dog bones in a dish in the lobby. The units come in 1, 2 or 3-bedroom sizes and range from 1,250 to 2,200 square feet, with rents ranging from $1,600 to $4,500.
Reach the reporter at kgates@planphilly.com.
WHYY is your source for fact-based, in-depth journalism and information. As a nonprofit organization, we rely on financial support from readers like you. Please give today.




