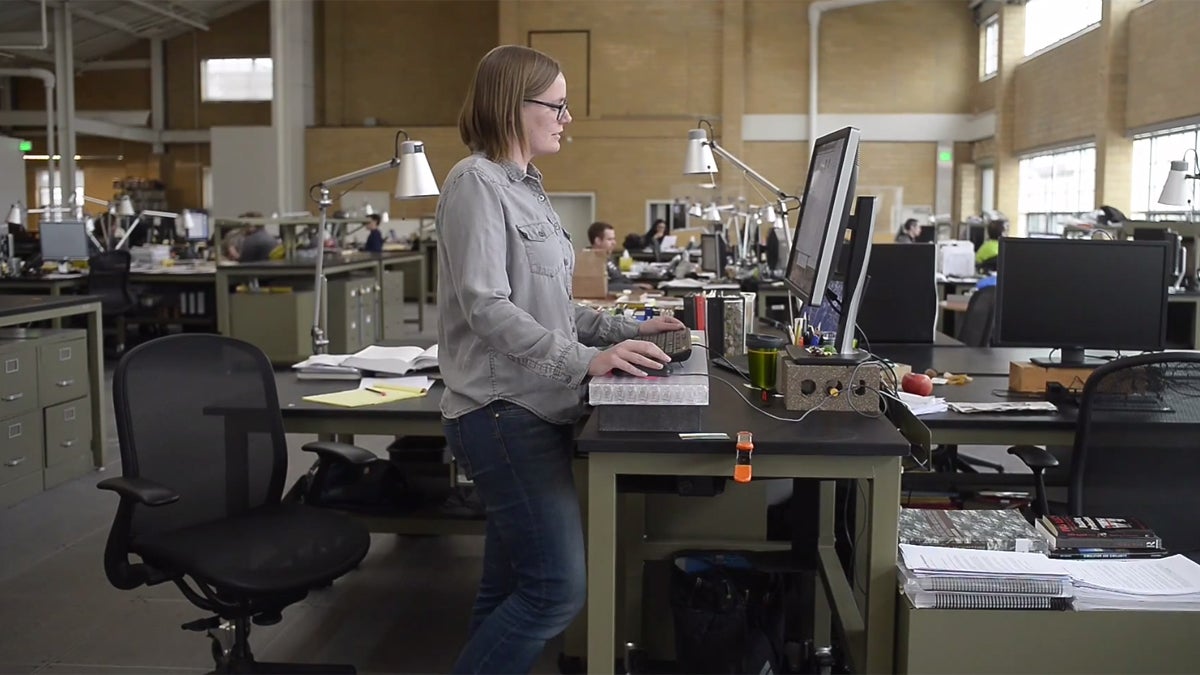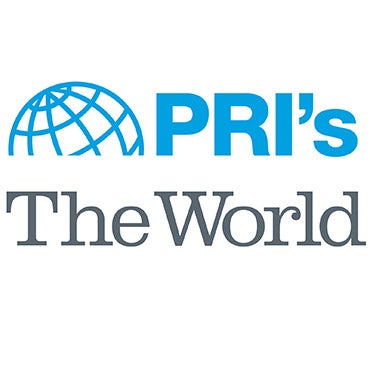A workspace adapted to people, not the other way around

KieranTimberlake offices, Northern Liberties, Philadelphia (Bas Slabbers/for NewsWorks)
“The saying goes, as you get older, you get closer to heaven,” James Timberlake, co-founder and partner, along with Steve Kieran, of the Philadelphia architectural firm KieranTimberlake, mentioned in passing. “And that’s sort of what it’s like in this space.”
He was referring to the new office of KieranTimberlake in the renovated Ortlieb Brewery bottling plant in the Northern Liberties neighborhood of Philadelphia — which might or might not sound like heaven to you, until you find yourself standing in this cathedral-like space.
Making creativity physical
I was visiting them to explore the way the firm had renovated the old plant (which had also functioned as an indoor baseball camp at one point) into a workspace that adapted to the needs of workers, instead of asking workers to adapt to the needs of the space. In fact, the firm went beyond logistics and created a space that encourages creativity by setting up the physical stuff — furniture, meeting places, white-boards — to enable a more direct line between a worker’s creative impulse and the ability to make it physical.
When Timberlake first said that, I assumed that adapting to workers’ needs would be fussy and complicated, however desirable it was. But it actually came down to just three basic principles:
Making flexible space for individuals to move as and where they need
Allowing small groups to easily and spontaneously connect
Creating places for more intentional meetings, such as smaller or larger conference spaces.
But instead of each of these principles being a separate, discrete category, the space was designed so that they flow, and a worker can move easily back and forth among all three kinds of needs — individual, small group or large group.
Even the conference spaces are adaptable, with walls that can be moved according to need. Though they provide some privacy, there are intentional gaps between the moveable edges of the walls that maintain a sense of connection between working teams and the rest of the workplace.
And instead of a white board, a lone rectangle set apart from the energy of the room, entire walls here are white-boards, with markers easily accessible. Got an idea that’s easier to draw than to explain? Grab a marker and go for it.
Connecting to the natural world
But that’s not even my favorite part: natural light. While I get the “open-space” ideal, what I see in most workspaces that try to use it is a loud, dizzying layout that allows for no individual thinking-space, which isn’t helped by exclusively artificial light. As an introvert, I find that arrangement counterproductive. But KieranTimberlake managed to capture the best of what “open workspace” is without the downside.
The ceiling is so high — “loft,” as I learned to call it — with natural light spilling in from the edges and from the top, that sound goes straight up, not side to side. So people can gather and chat without disturbing a neighbor who may be deep in concentration. And that flow of light and sound allows workers to feel connected not just to each other but to the flow of the outside world around them.
“Time happens in this space,” Kieran said. “The sun moves through the space and arcs through it, beginning with the east side with a beam that moves across the floor. It’s truly a spiritual experience — that abundance of natural light — that’s so absent from corporate office spaces.”
He really nailed the way our workspace can affect our humanity on levels deeper than what we’re always conscious of. “Light is not generic,” he said. “It’s specific and has qualities people get attuned to.”
He’s right. Recent studies have drawn clear links between our workday routines, the deep need we have for contact with the natural world, and how the two often work against each other. But the KieranTimberlake layout helps workers feel attuned to the natural world even on a gray day in the heart of Northern Liberties.
“Many workspaces are not happy spaces,” Timberlake said. “We’ve always tried to make a happy place to work — not just the culture but the environment. Many people have walked to work, or taken transit. They walk in and they’ve got a smile on their faces. They’re not weighted down by agony of coming to work, they get to come to a place freeing and uplifting.”
It’s one of the best ways I’ve heard being human at work understood and then made into something real.
“We want to create great architecture,” Timberlake said. “You can’t create great architecture by being in a cubicle. You create it by being in something inspiring. We hope this inspires the teams to make their work better. You can’t do that if you inhibit their creative abilities.”
Do you adapt yourself to your woskspace, or is your workspace adapted to you? Tell me about it, and show me examples, at humanatwork@whyy.org.
WHYY is your source for fact-based, in-depth journalism and information. As a nonprofit organization, we rely on financial support from readers like you. Please give today.




